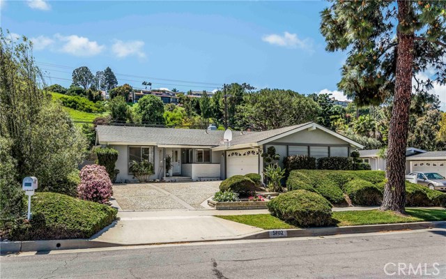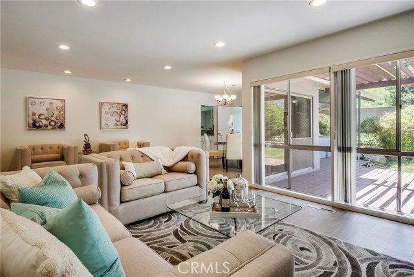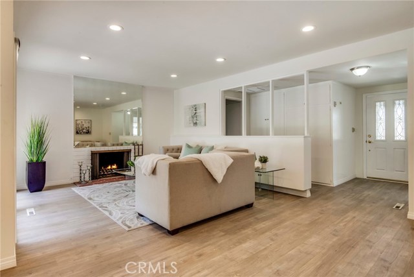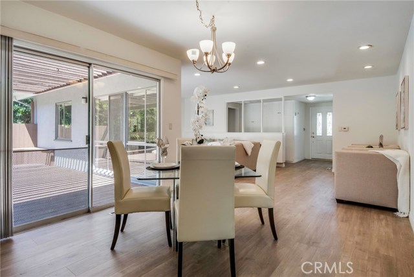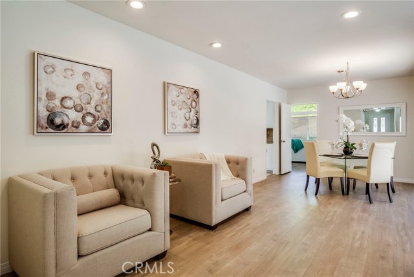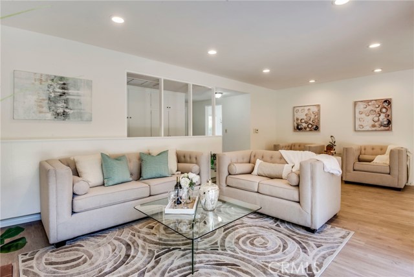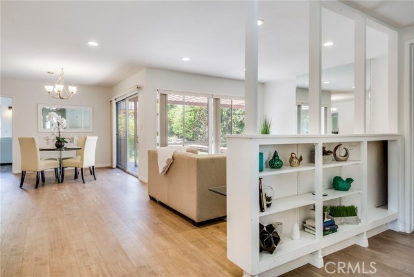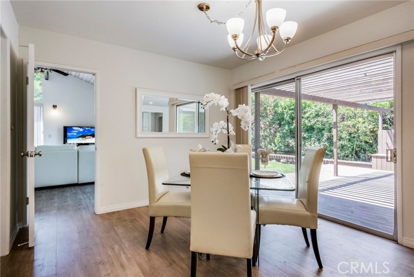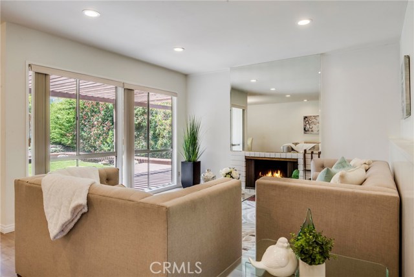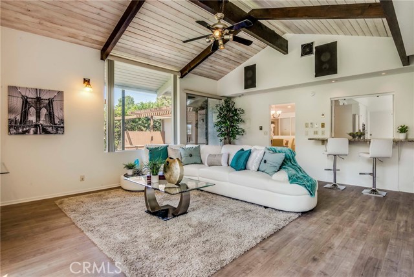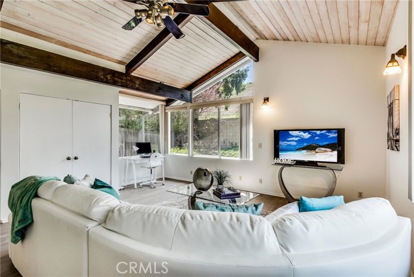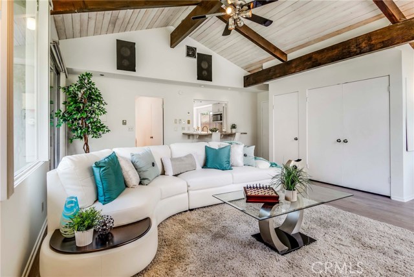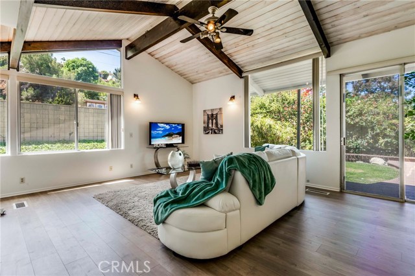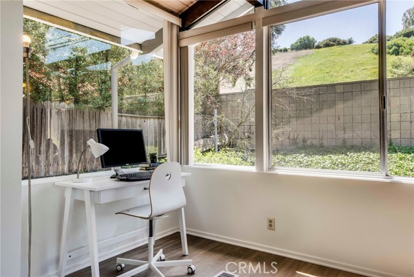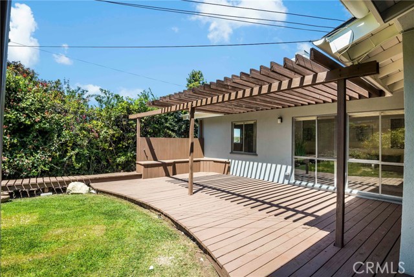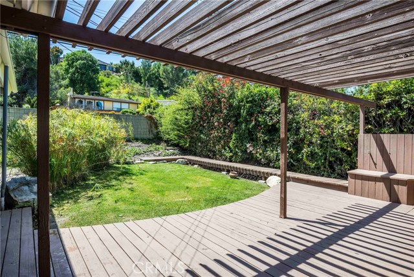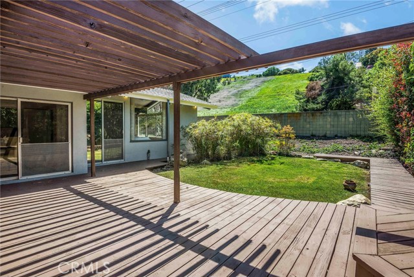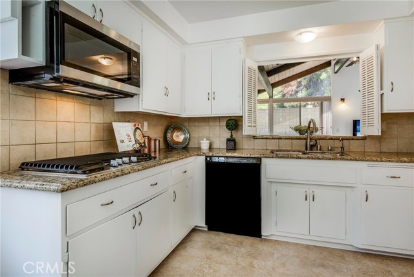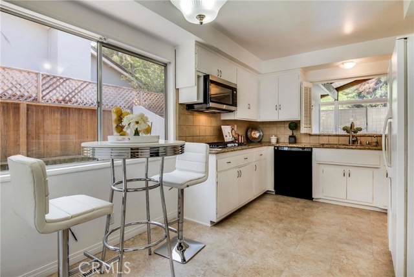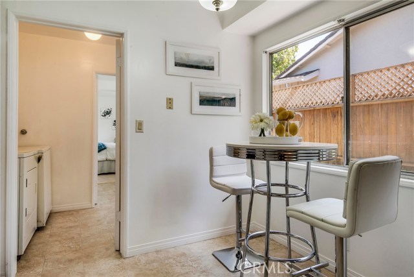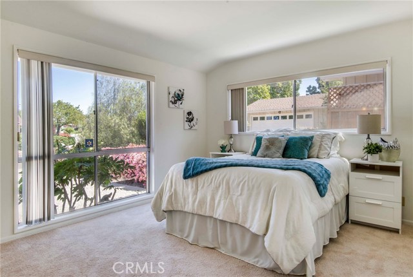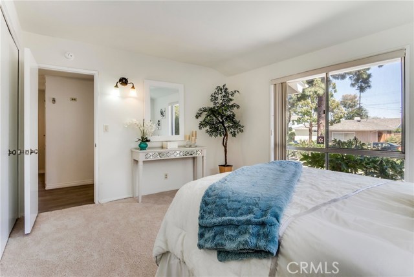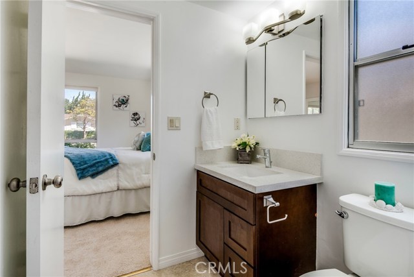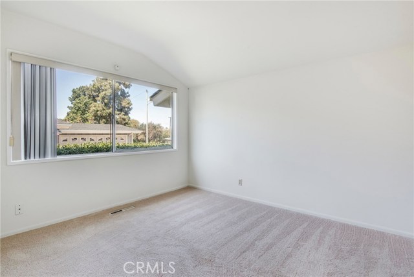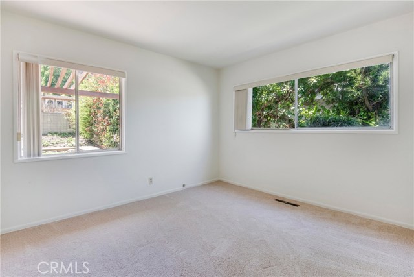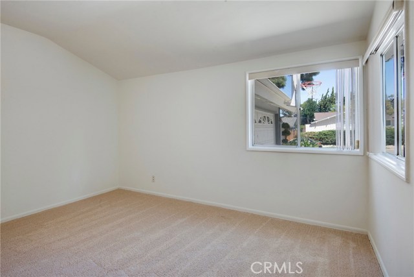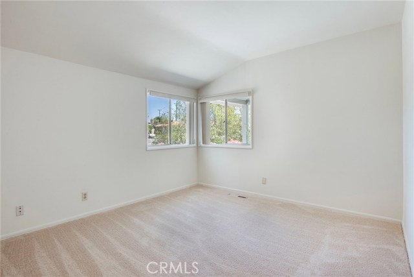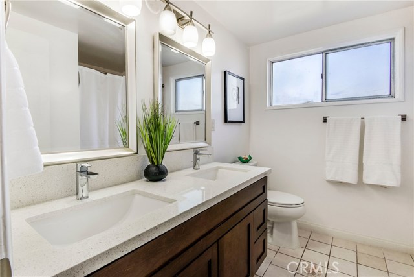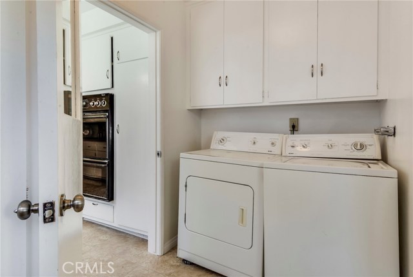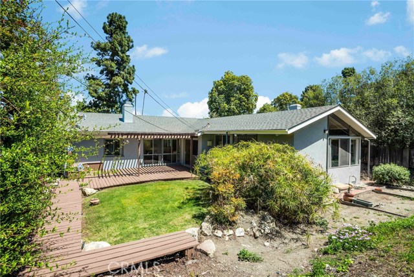Gorgeous & Amazing Grandview Estates Home is an Executive Style 4 Bedroom Family home. This home is on a lovely tree lined, cul-de-sac, quiet street with great Curb Appeal. As you enter the Beveled Glass Entry door with new porch lighting you will Enjoy the beautiful New Laminate floors, Large, Bright Living room with serene views of the backyard, Recessed Lights, & Fireplace. Open Dining Area with new Chandelier that leads to a Spacious Kitchen with Granite Countertops, Stainless sink, Double Oven, New Microwave & Stainless Stove. Enjoy a cup of coffee in the Kitchen with Eat in area. Huge Family Room with Breakfast counter from Kitchen has lots of windows is perfect for Entertaining and enjoying the sun, with beautiful views of the outdoors and patio deck. This home also has 4 Large Bedrooms with Double Door Closets, the Master En-Suite is separate from the other bedrooms for that privacy. Master Bathroom has new Lights, Vanity with Quartz countertop, New Tiled Shower with mosaic glass accents, and fixtures. Central Vacuum system. Laundry room is located inside the home. Enjoy the Backyard with Large Patio Decking and your beautiful lush landscaping, also a New Herb & Vegetable garden for enjoying your own herbs and vegetables. Large 2 Car garage with Driveway that can hold 4 more cars and lined by boxwood trees and flowers. Award-winning Palos Verdes Schools, conveniently located to nearby Shopping, Restaurants, Golf & Farmers Market. This is the true California lifestyle.
