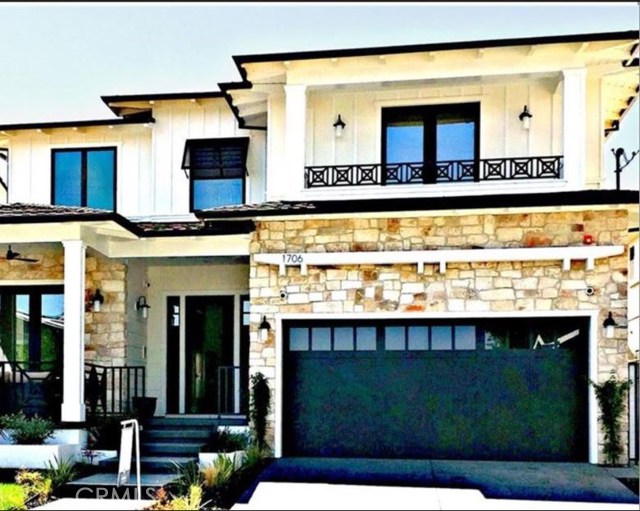4298 sq ft Coastal Plantation with South facing backyard. Wide plank siding, Board & Batten, Beadboard
ceilings,
5 bedrooms, 5 baths plus a powder bath on first floor.
Office, Living room, Dining room, Family room, Breakfast nook, Chef’s kitchen with large island, great walkthru
pantry, 48 inch range, 48 inch refrigerator/freezer, wine cooler, quality cabinetry, breakfast nook.
Wonderful outdoor living spaces with two 2nd floor decks, a covered rear patio with ceiling fans, fireplace,
wired for TV and speakers and a large covered front porch for socializing.
Large master bedroom with fireplace, extra large master closet with built-ins, beautiful master bath, large
shower, freestanding tub, dual vanity, Italian tile & granite.
Three car garage, dual tankless water heaters, solar ready, plumbed for AC, cat-6 wired smart home with 8
camera security system, intercom, LED lighting throughout.
Backyard will have saltwater pool (heater ready) outdoor kitchen, fireplace at covered patio
Fully landscaped with low water plants.


