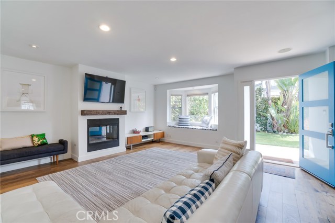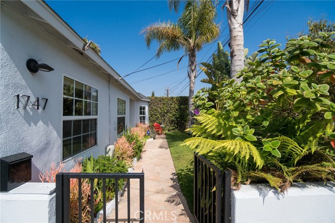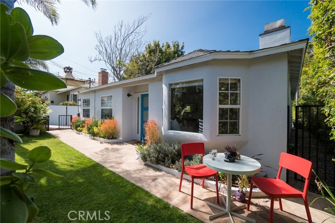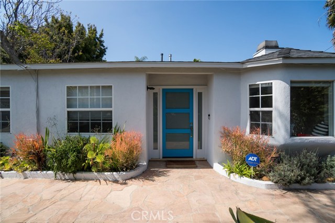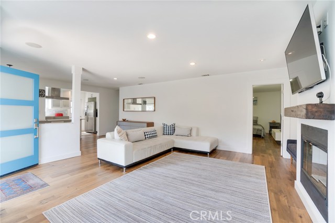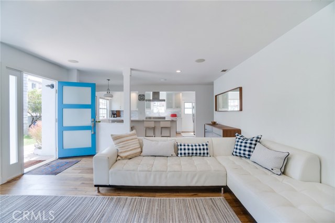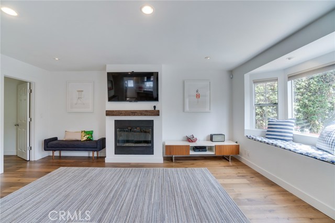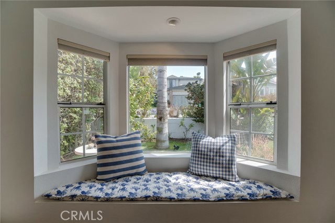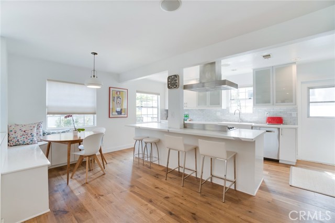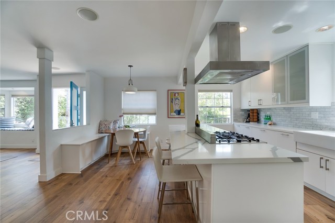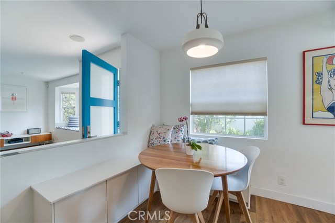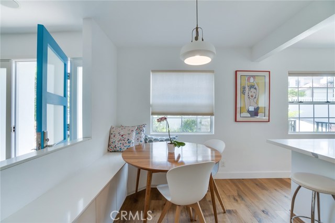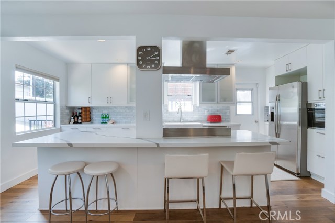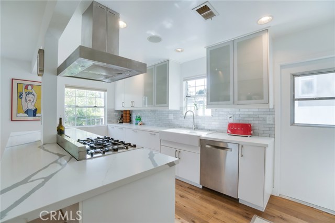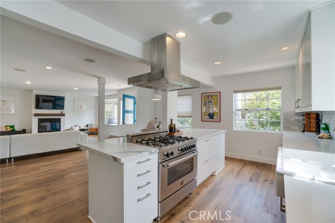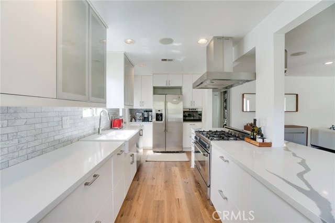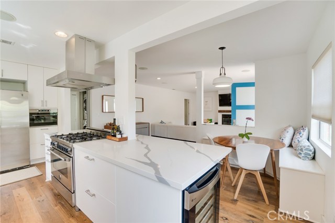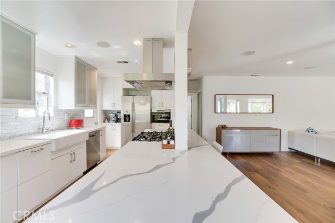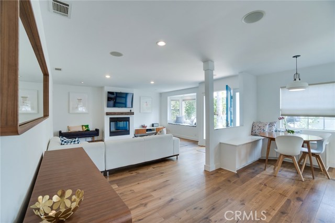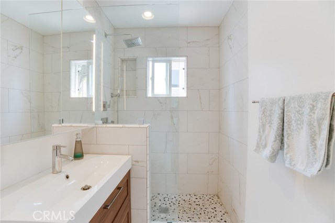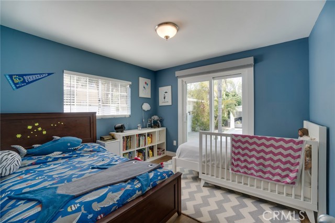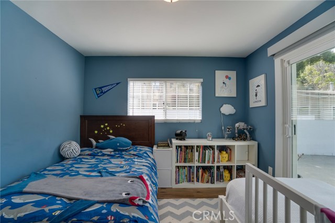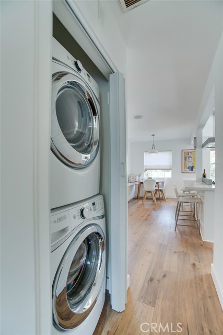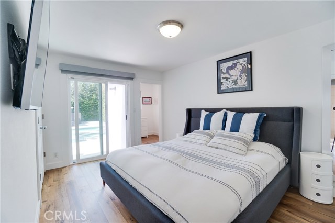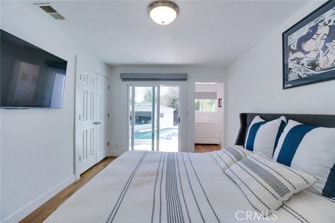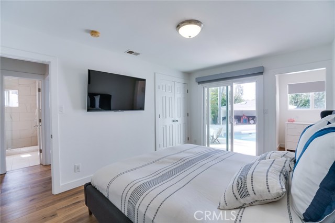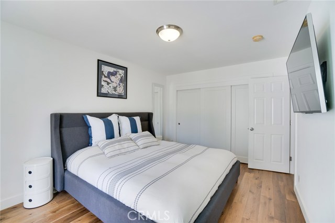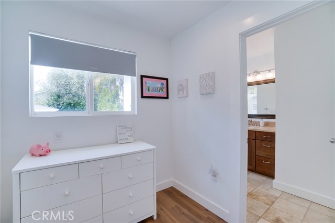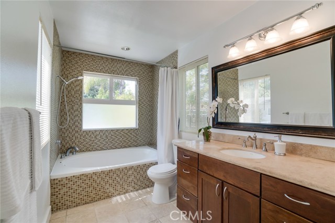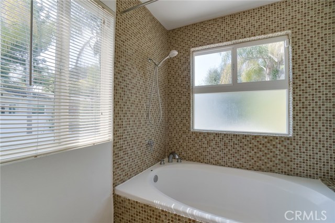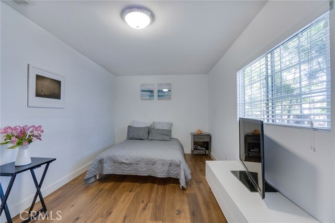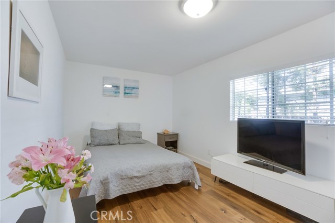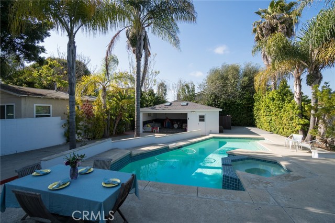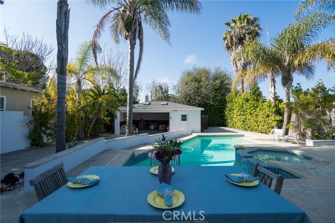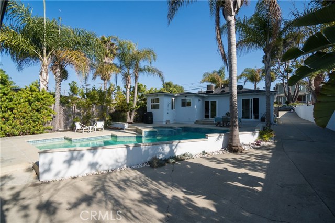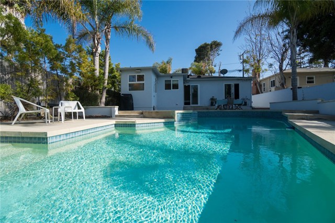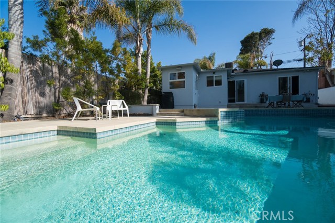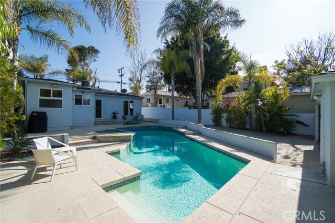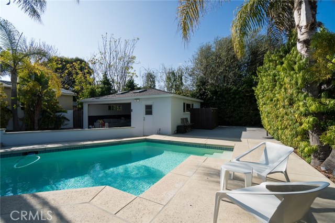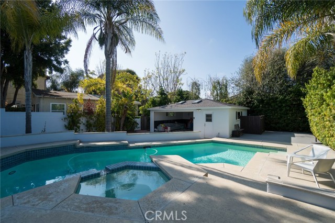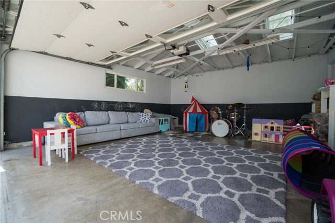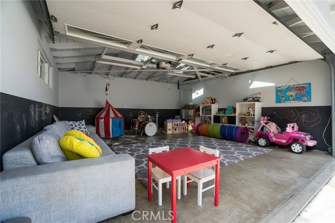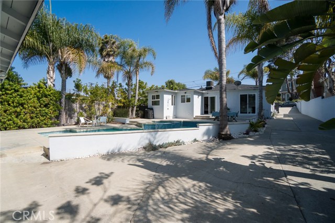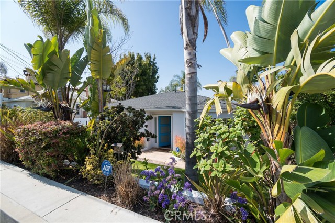Behind lush privacy landscaping, 3 bedrooms, 2 bathroom and 1,442 sq ft of clean lines and hand-picked finishes await. The gated front yard is great for families with kids, pets or those who just want to enjoy warm south bay nights. The cheery blue door opens to an immaculate open floor plan that is brilliant with natural light. Engineered wood flooring throughout brings a warm tone to balance the crisp white accents. Get cozy in the living room by the gas fireplace or enjoy a book in the window seat. In the kitchen, you can have a meal in the breakfast nook or at the large Ceaserstone island. Stainless-steel appliances, white granite countertops and ample storage space make this kitchen complete. To the east side of the home is a bedroom that would make an excellent guest room. Down the hall to the west side of the house is a 3/4 bath with a walk-in, dual headed shower. Also in this hallway is a laundry closet (stacked washer & dryer included), and a second bedroom with sliding glass doors to the backyard. The master suite feels like a private hideaway. Here you’ll find the space to unwind with a bonus vanity room and en-suite bathroom with a soaking tub. The master bedroom also has direct access to the yard. The backyard enjoys a heated swimming pool, jacuzzi, patio area and plenty of extra space for entertaining. The detached 2-car garage includes an attached storage room. Features of this home also include Central A/C and Ring security system. Just in time for summer!
