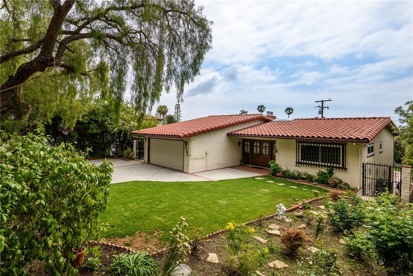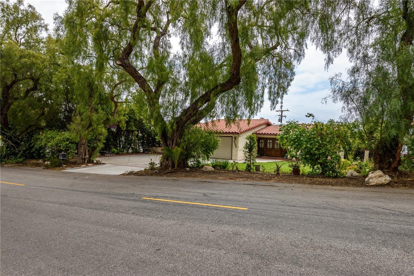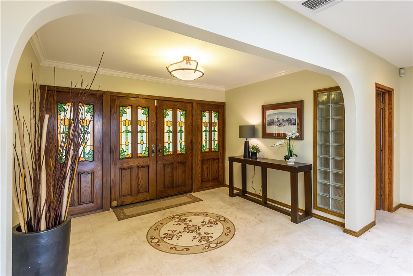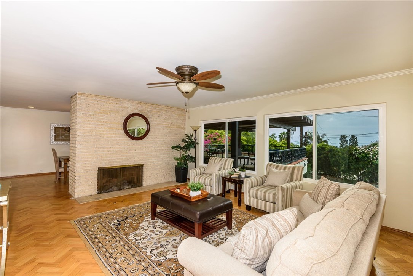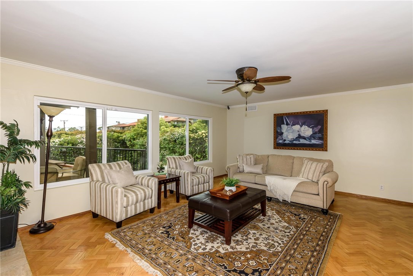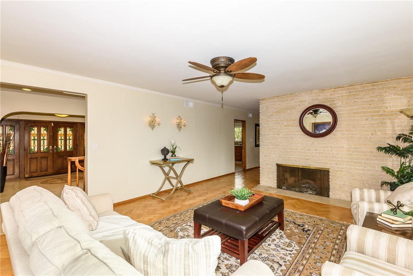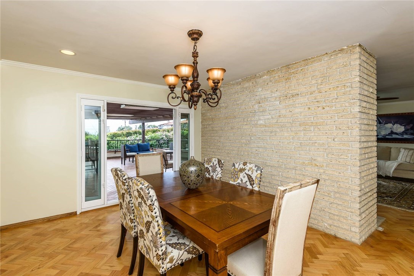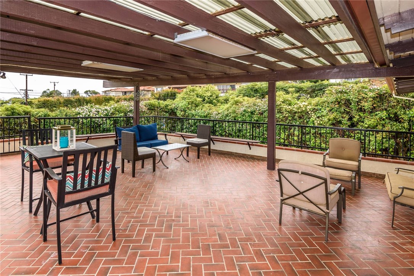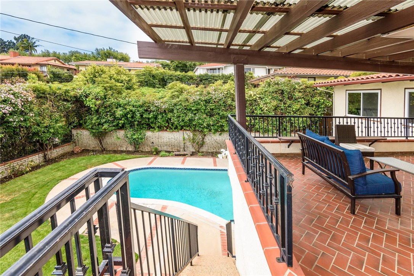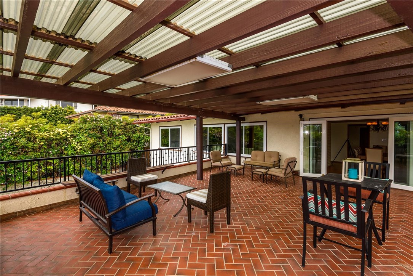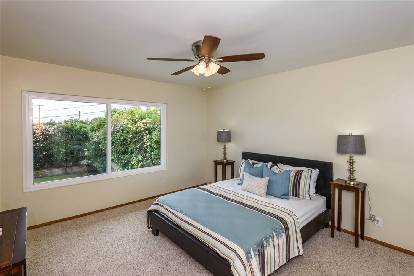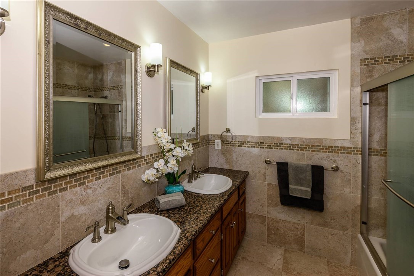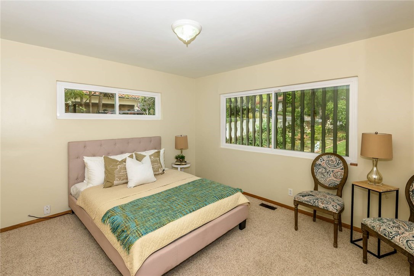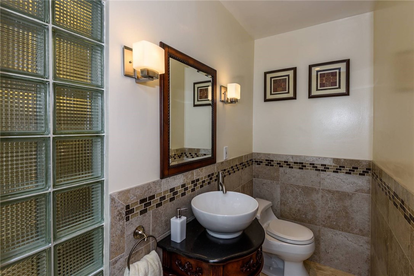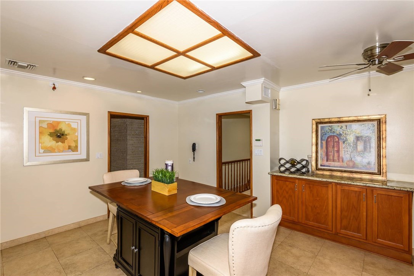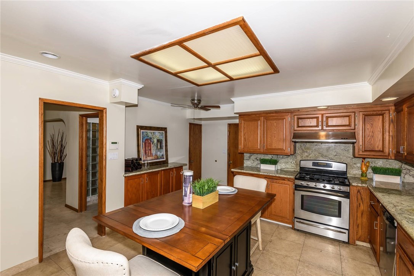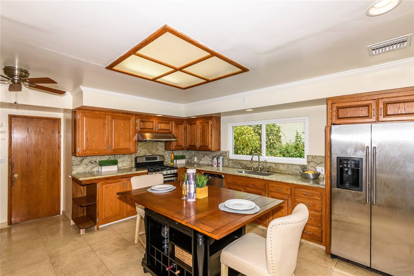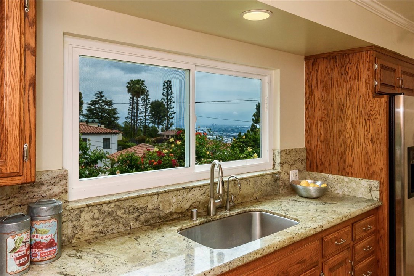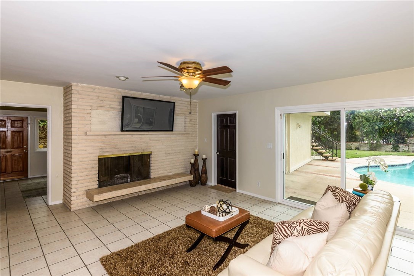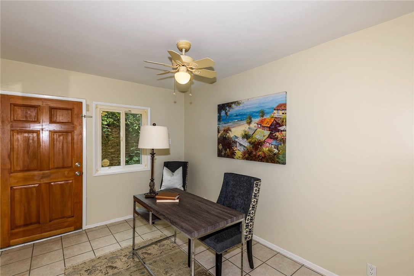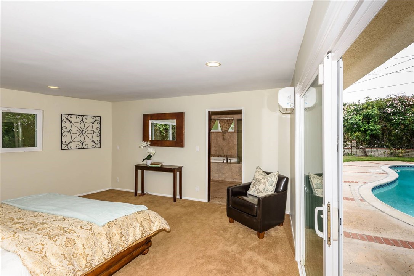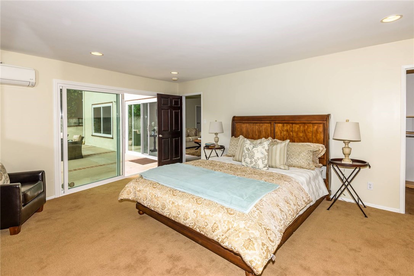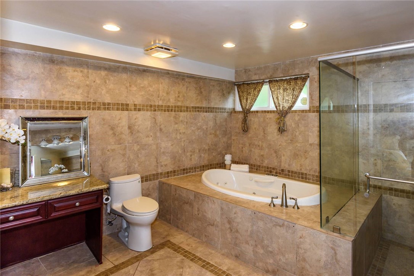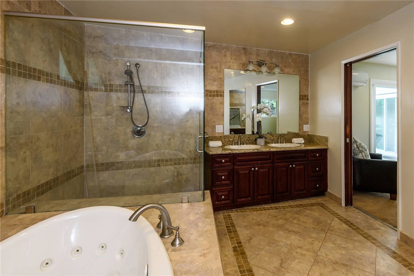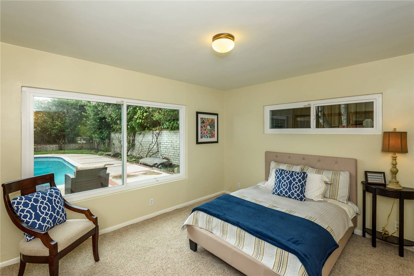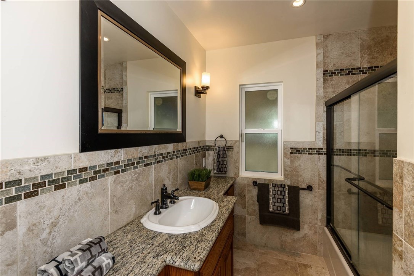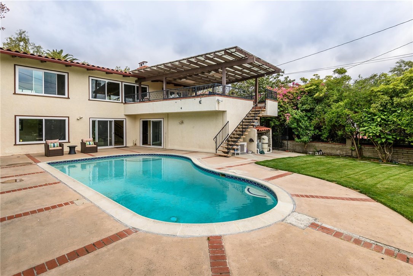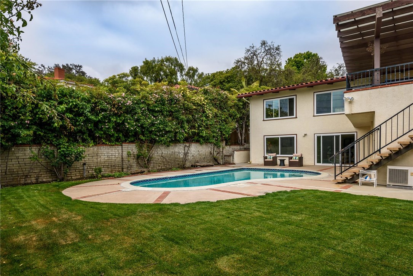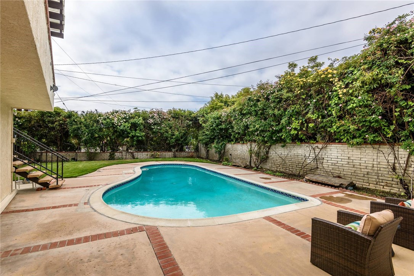A truly charming home in the red tile roof section of Miraleste offers many features for the astute buyer. Quaint & friendly tree lined neighborhood sits this home with an inviting large front yard, a beautiful green lawn, & a driveway which can accommodate 4 cars. The home with traditional finishes with old school charm enjoys 4 bedrooms, 2 of which are on the main level & 2 additional secluded bedrooms & an office on the lower level, 2 maybe used as master suites. All 4 of the bathrooms have been updated nicely with granite counters, tile flooring, & handsome vanities. The main level also has a bright living & dining rooms which looks out over the large private backyard with an inviting pool & sizeable yard. The generous sized kitchen with granite counters is a favorite place to enjoy delicious meals. Both the main level living room & lower level family room appreciate stone faced fireplaces. A large terrace off the main level dining room is a cherished place for gatherings. Additional features of this awesome home is a large basement with an abundance of storage space, surveillance cameras, security alarm, central air conditioning with dual controls, dual pane windows & patio doors, EV charging station hookup in garage, superior school district, peek a boo view & convenient access to shopping, beaches & freeways. In addition, a true feeling of community with annual block parties available for the lucky few residents of this neighborhood.
