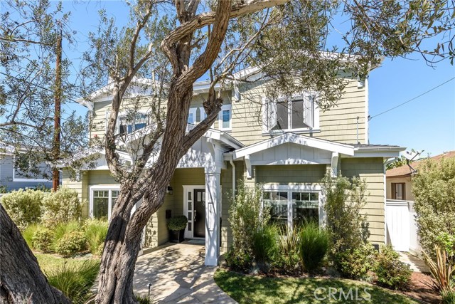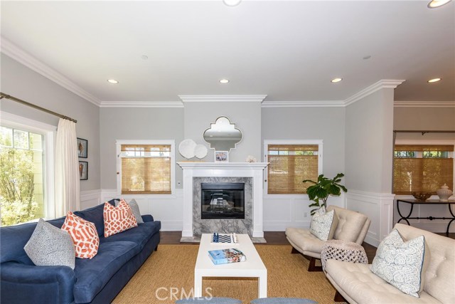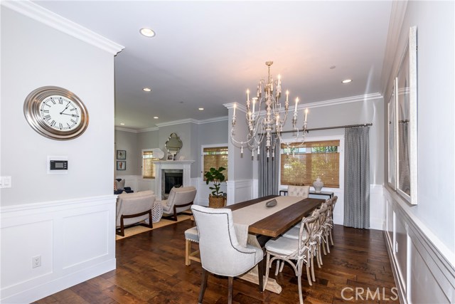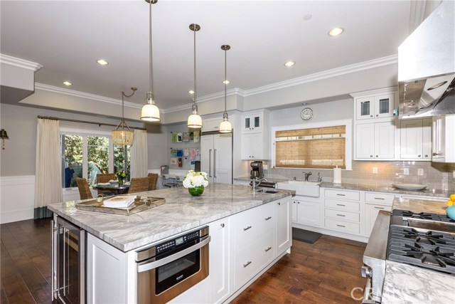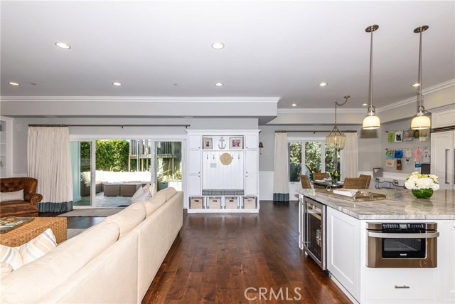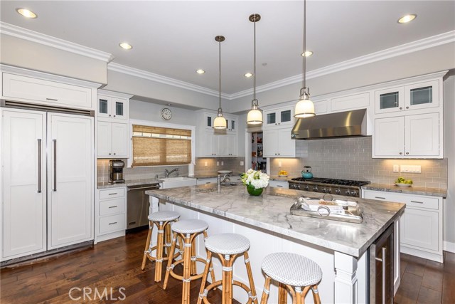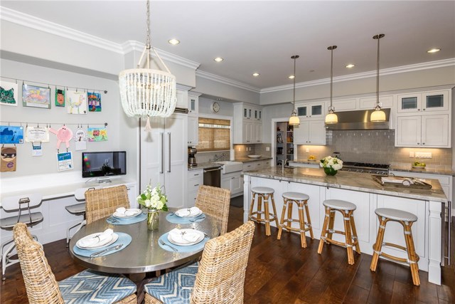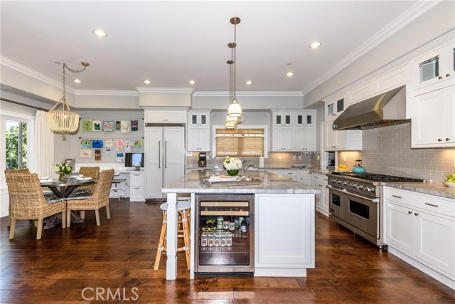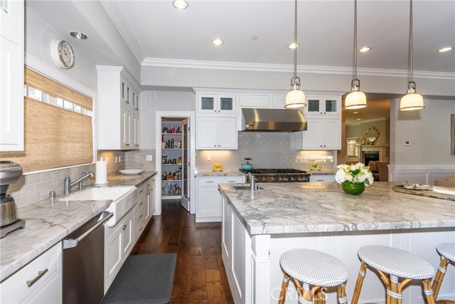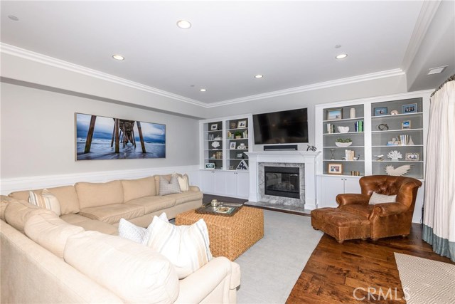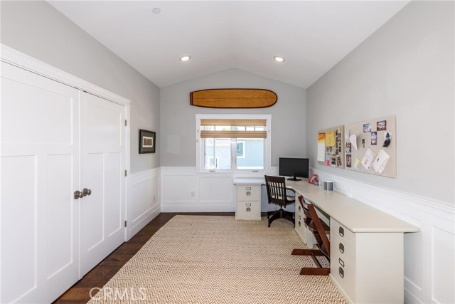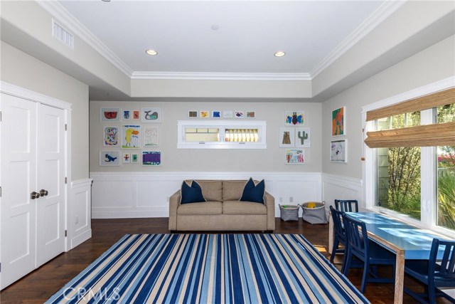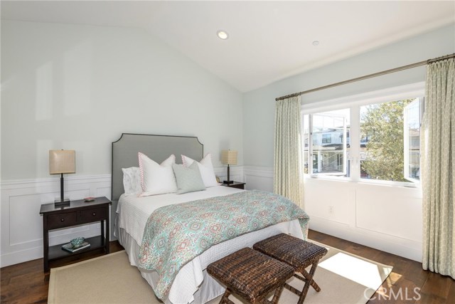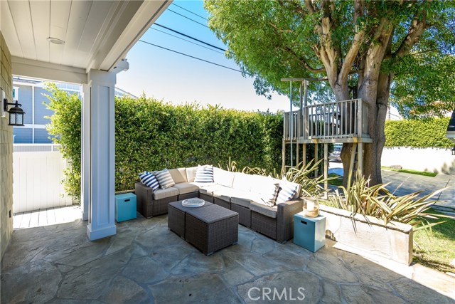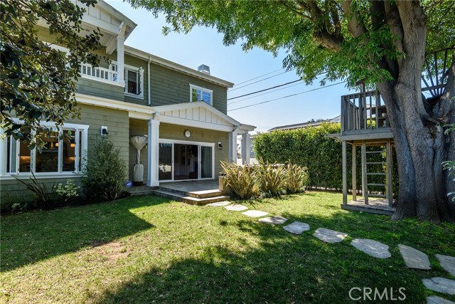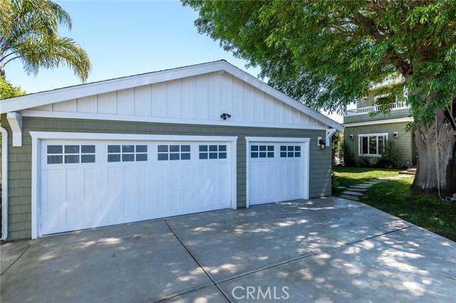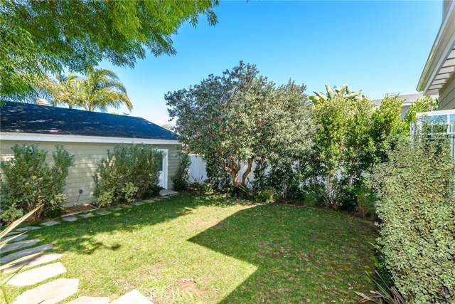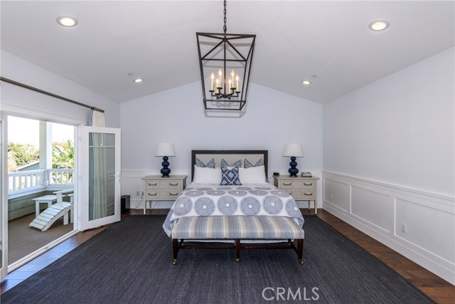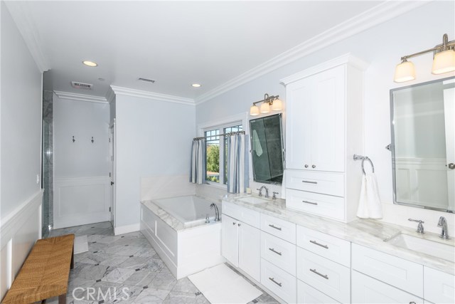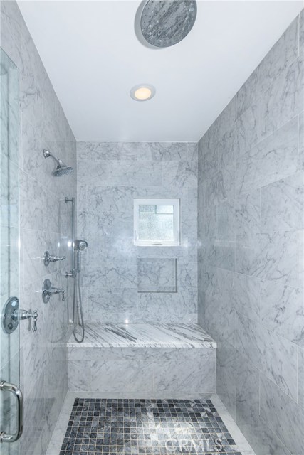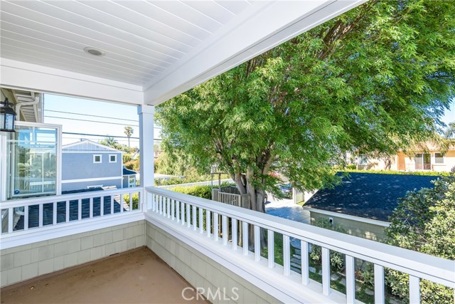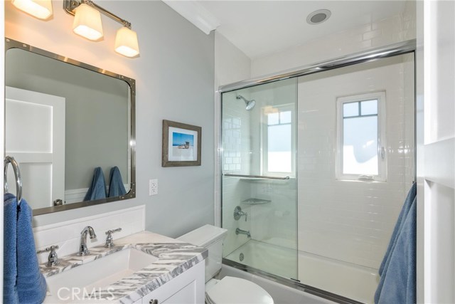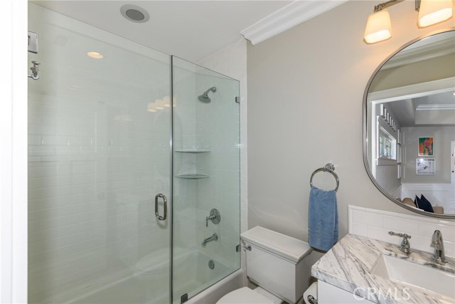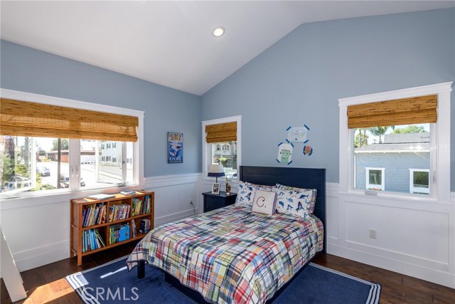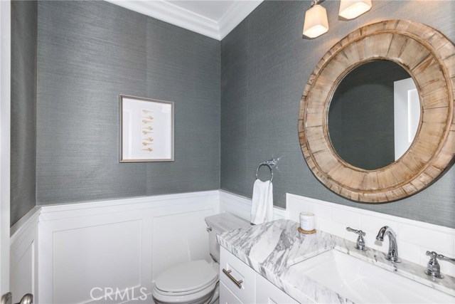The moment you step into the home you see and feel the Cape Cod lifestyle. The East Manhattan estate has 5 beds/4.5 baths and is light and bright throughout. The builder Samimi Development thought of everything making it brand new from top to bottom in 2014.
As soon as you enter the home you feel the volume and see through to the back yard. The formal living room with fireplace, formal dining area they flow to the family room and kitchen. Interior Designs by Waterleaf Interiors. The family kitchen has Viking line stainless steel appliances, beautiful Super White Quartzite counter tops, sleek grey subway tile back-splash, farm sink, island with sink, large pantry and good size breakfast area, custom desk built-ins, overlooking the back yard.
A private and lush back yard designed by JDS Outdoor includes gas grill hookups, outdoor shower and custom treehouse. Separate entrance for the detached 3-car garage with tons of storage space (including an attic with MORE space), and room for your ping pong table!
No details spared throughout: hardwood floors, crown molding, wainscoting, custom closets in each bedroom by California Closets, marble counters in all the bathrooms. The master bedroom retreat is bright with a custom built walk-in closet, large en suite bathroom and a balcony overlooking the back yard.
