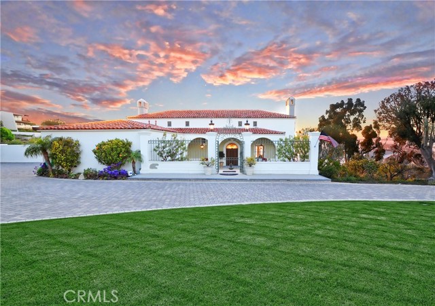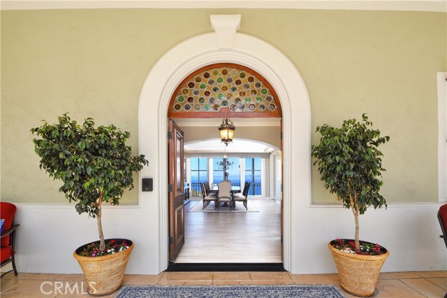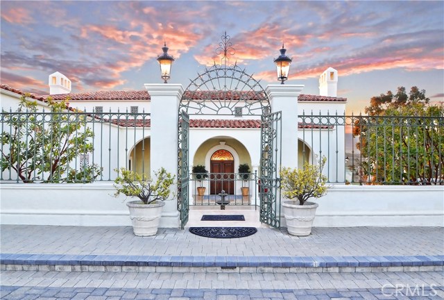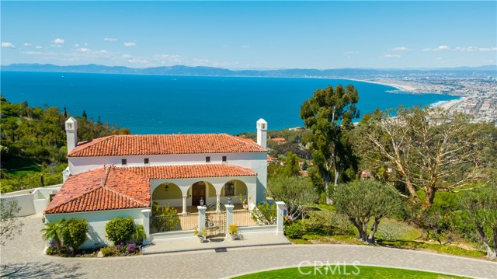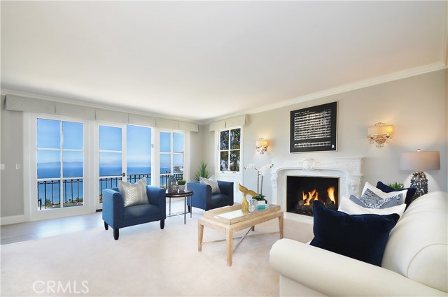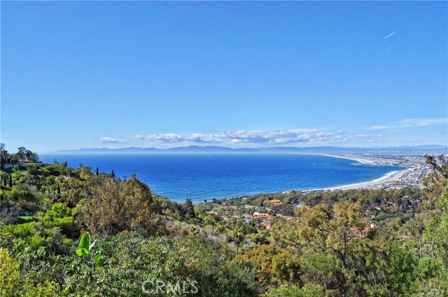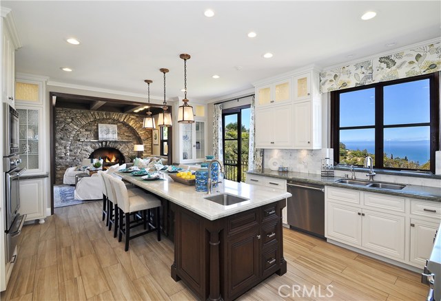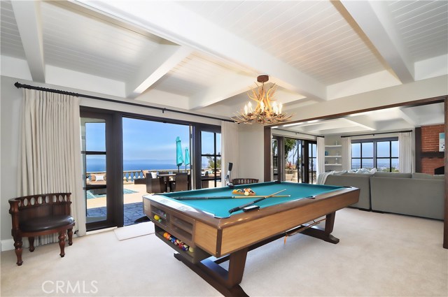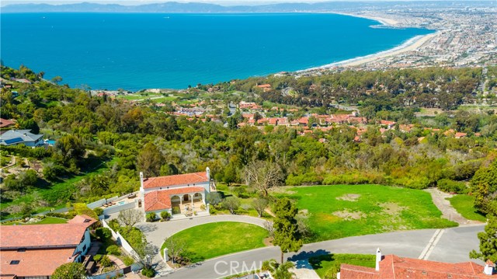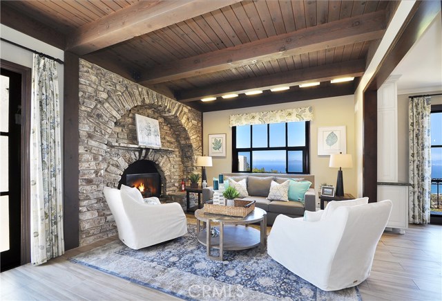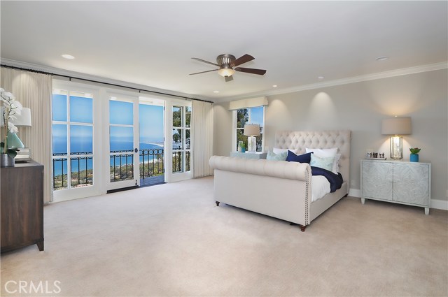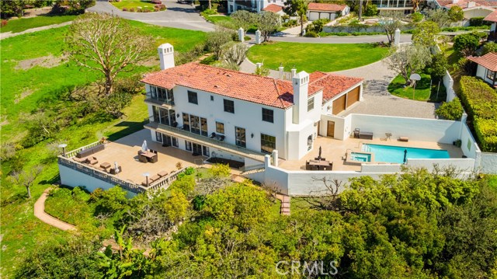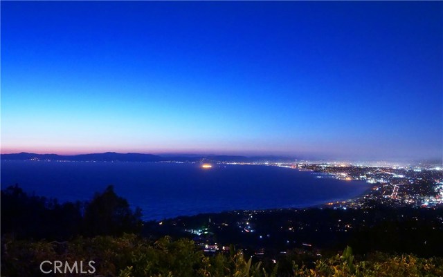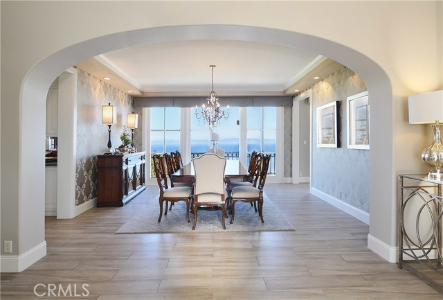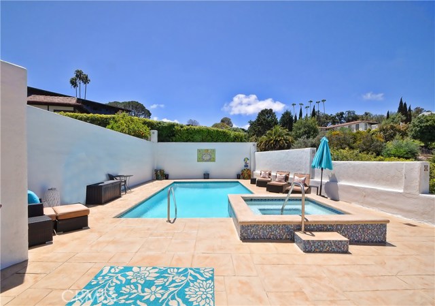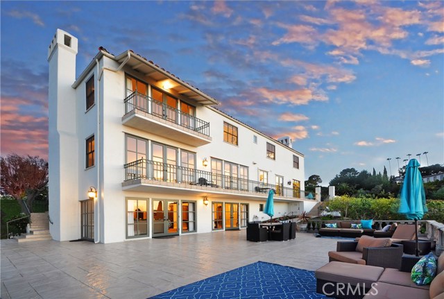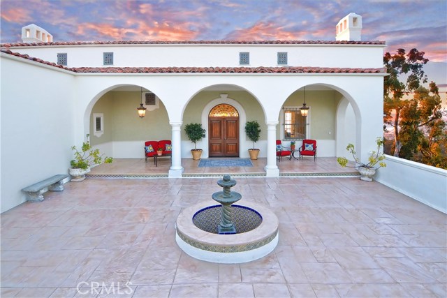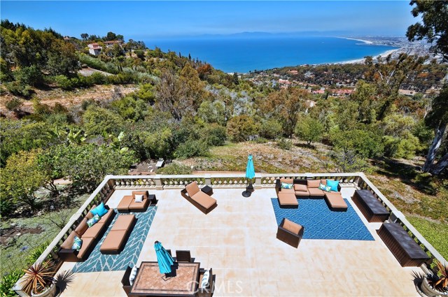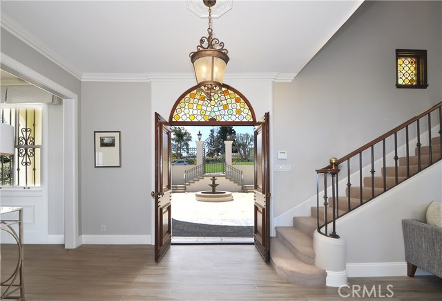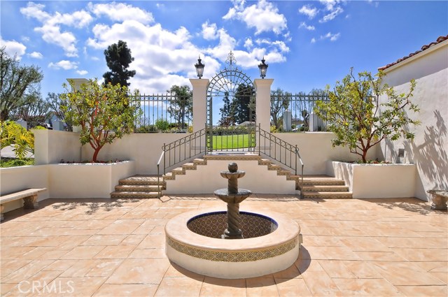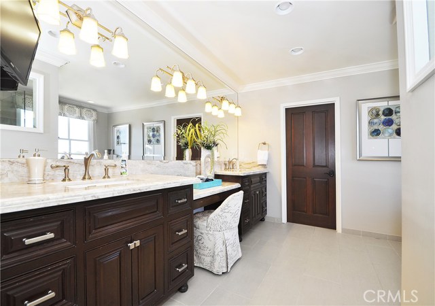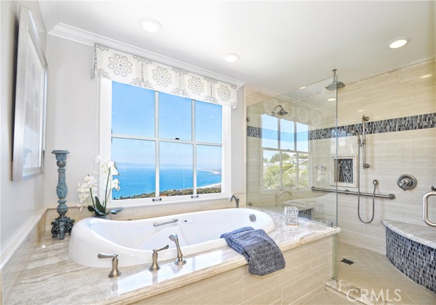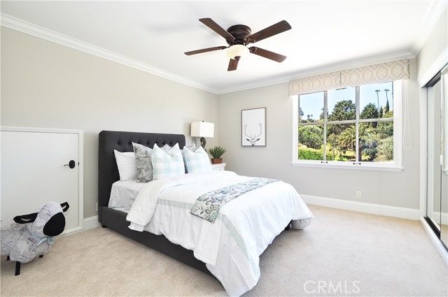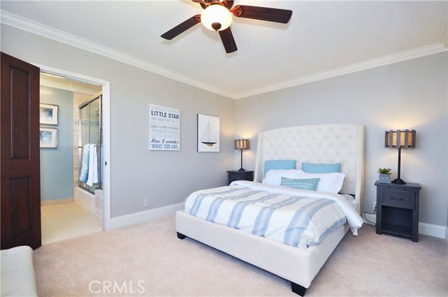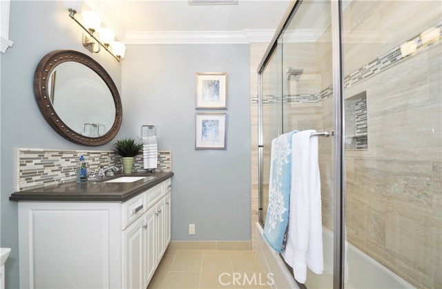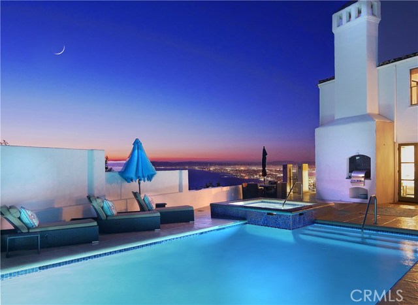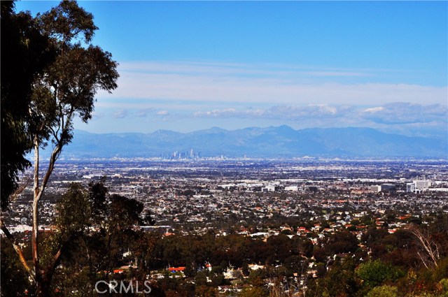The gracious Villa Balina boasts an unparalleled location with 31,000 square feet of land encompassing two adjoining lots bordering acres of protected parkland to the NW and NE. Located on a prestigious and quiet PVE street, this Landmark home enjoys awe-inspiring Queen’s necklace and city lights views from almost every room; plus the sprawling back Grand Terrace, side yards and impressive front yard, too. You will be greeted by an expansive front lawn and a gated front courtyard with newly refinished stone patterned stone, a welcoming fountain and a delightful covered porch all leading to its impressive double doors. Totally remodeled in 2013 and 2014 this fine residence has 4 bedrooms including a sumptuous Master Suite with its new master bath replacing a fifth bedroom. There are a total of 5 sparkling new bathrooms, a generously sized 3-stop elevator, a new pool/spa in its own protected walled yard, two family rooms, and formal dining and living rooms with lovely French doors to the views. A gorgeous new marble & granite island kitchen now opens to the family room with its distinctive stone fireplace and floor to ceiling windows to enjoy the whitewater view. There is also an enviable over-sized 3 car garage, and a mature orchard, all on manicured grounds that have hosted weddings and parties, large and small. This rare site and its beautifully renovated Landmark residence offers a rare opportunity for the buyer with discerning taste.
