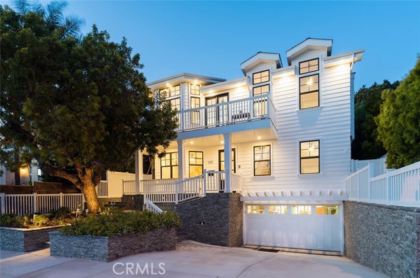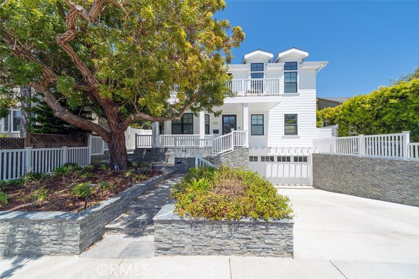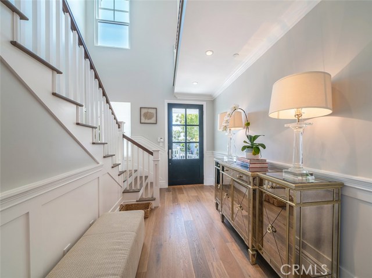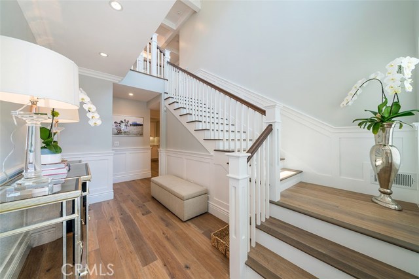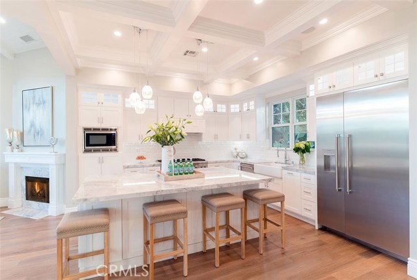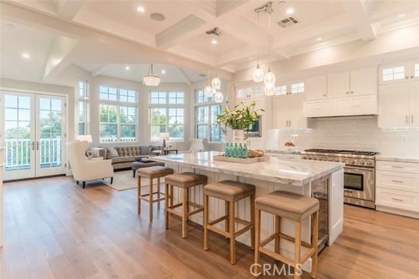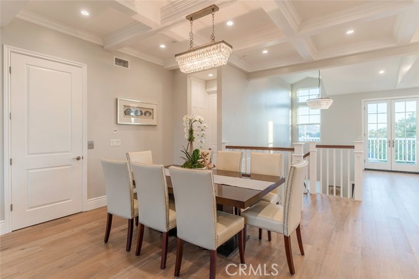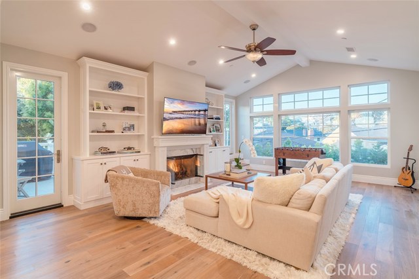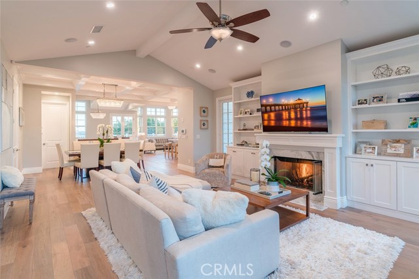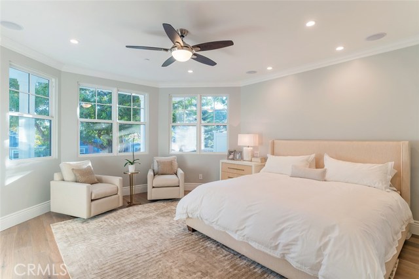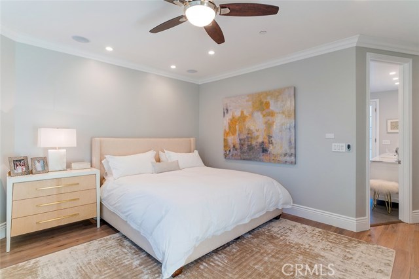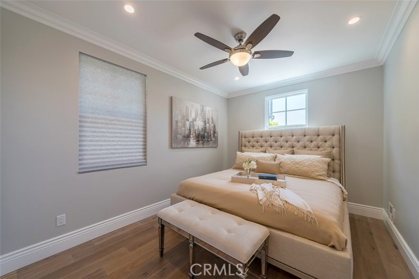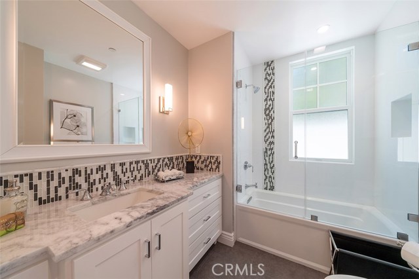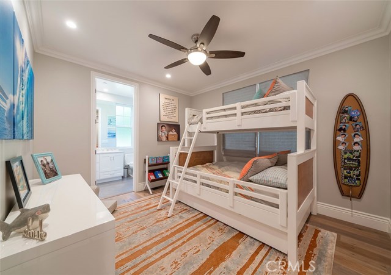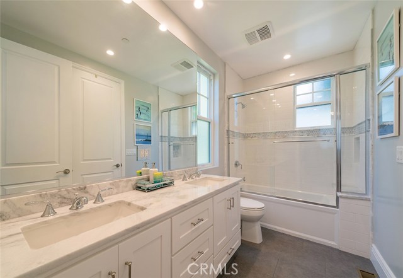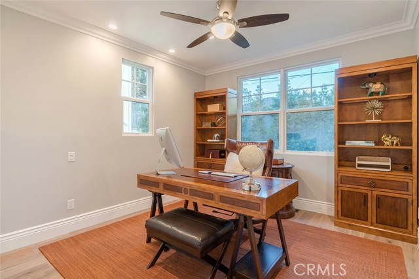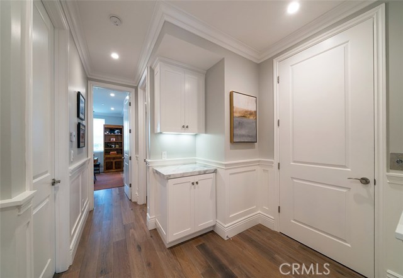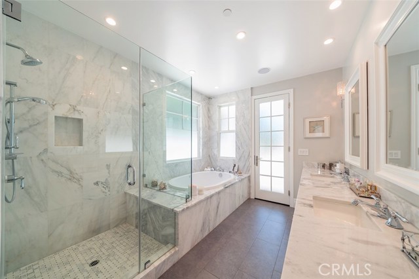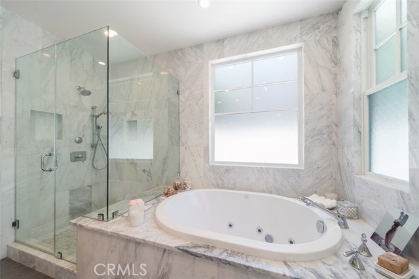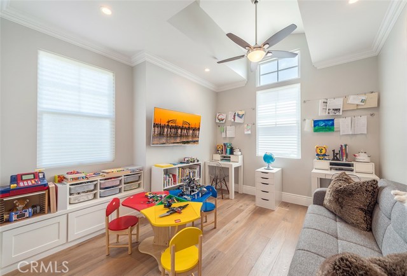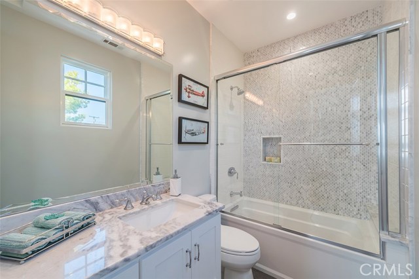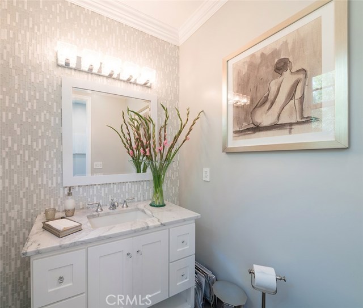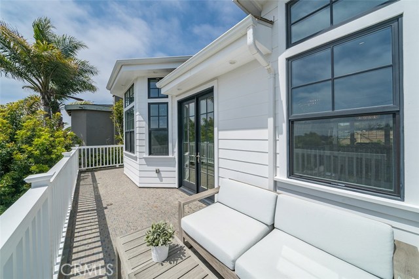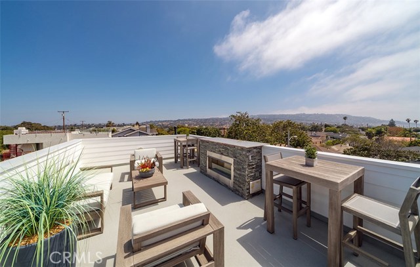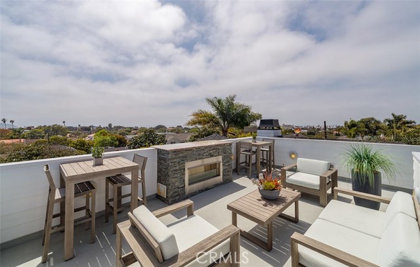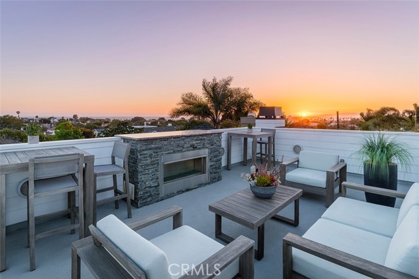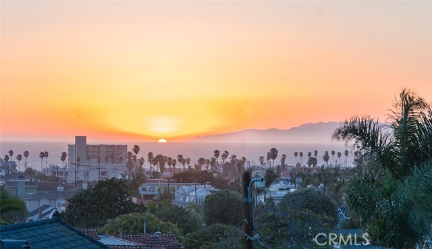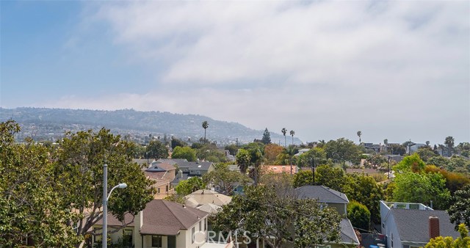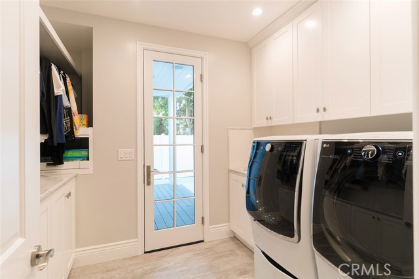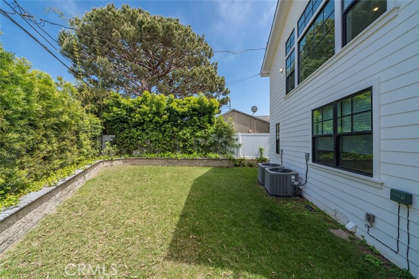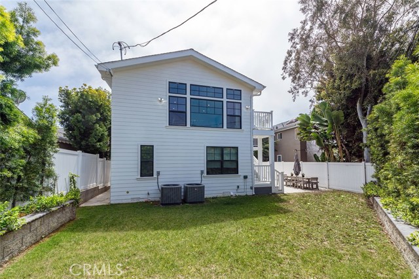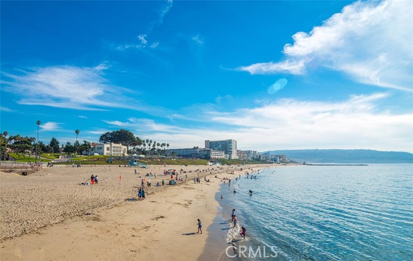Exquisite Cape Cod with a new home feel. Located in one of the most sought after neighborhoods in the South Bay with walking distance to beaches, shops, schools and more. It features 5 bedrooms, 5 bathrooms, and endless ocean views from the top floor as well as the panoramic roof top deck. Designed by Obelisk Architects, this luxury Cape Cod was built by the Johnson Development Corporation. When walking into this home, you will be consumed with luxurious design detail that contains beautiful wainscoting, Cathedral vaulted ceilings, French oak flooring, Coffered ceilings and much more high end quality materials. The custom kitchen consist of Thermador appliances, Calcutta Quartz countertops and access to a beautiful deck that allows the experience of indoor/outdoor living. Enjoy a nice cocktail on the roof top deck with friends, or a fun BBQ in your backyard with the children. Entertaining is endless in this open concept masterpiece. If you love technology, you will admire this smart house pre-wired with Cat6, security system, HDMI in every room, as well as surround sound. Get ready to fall in love and make this your next home.
