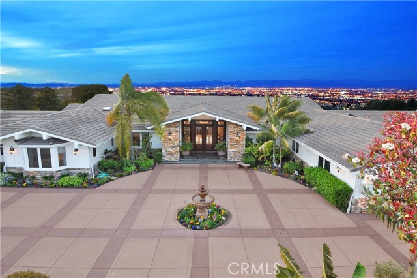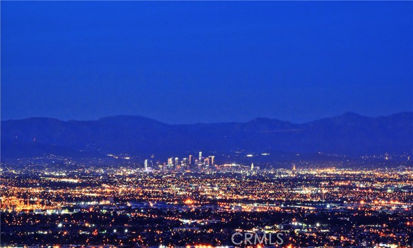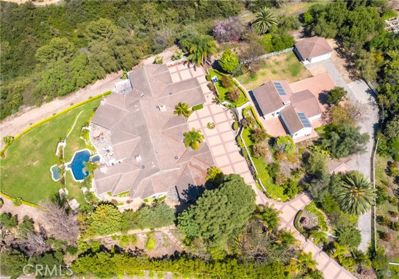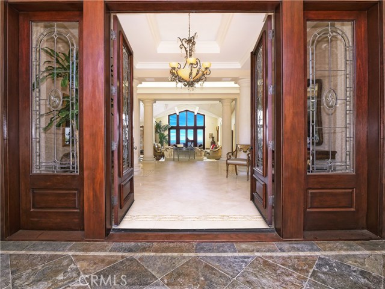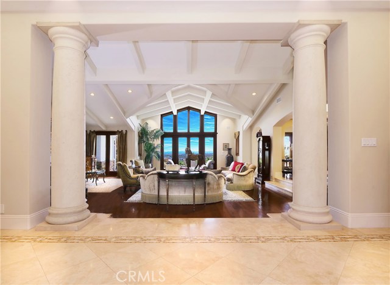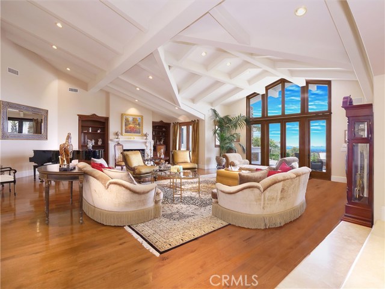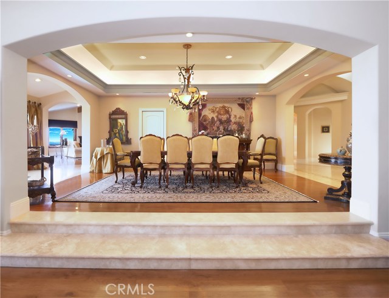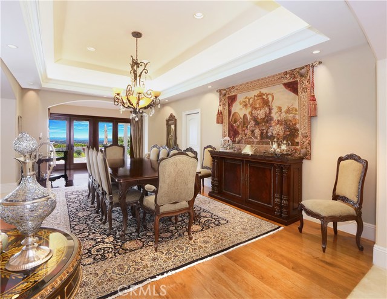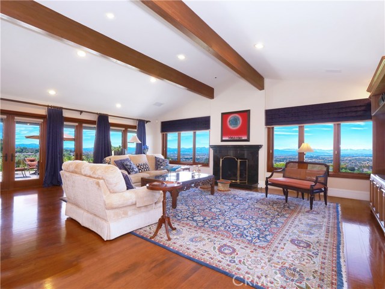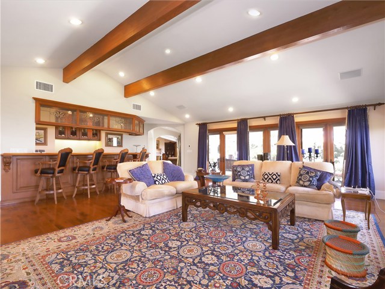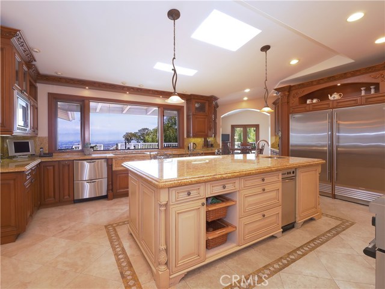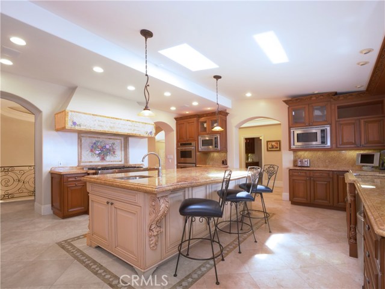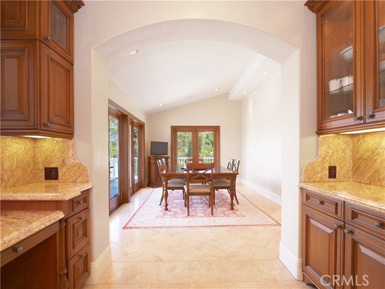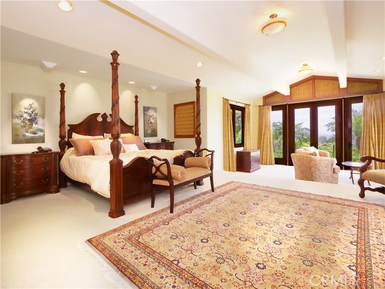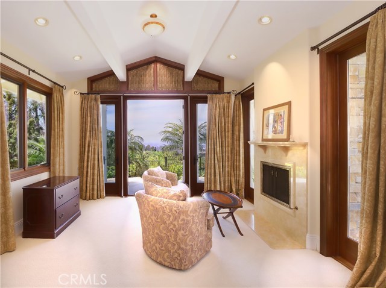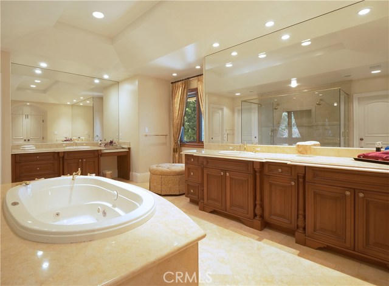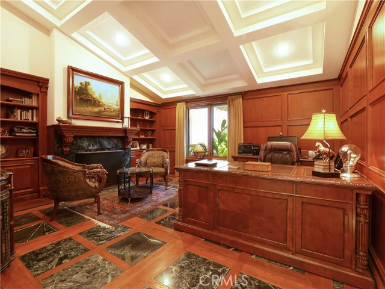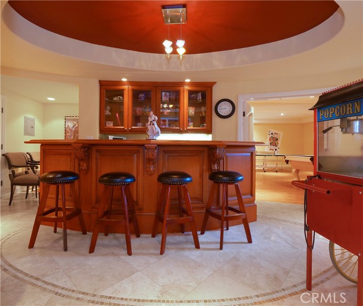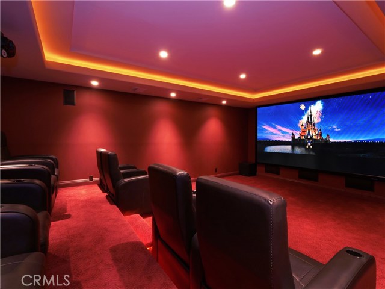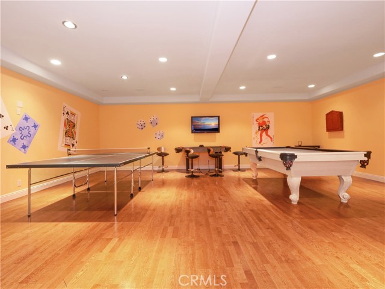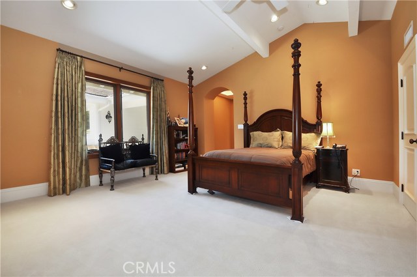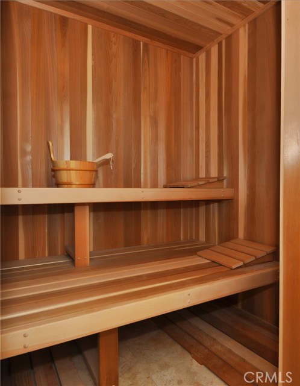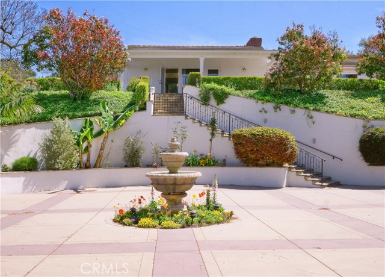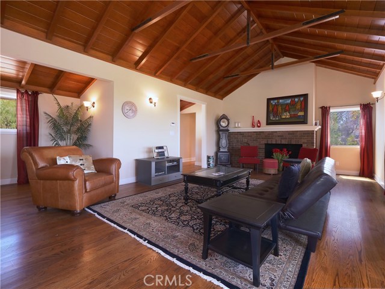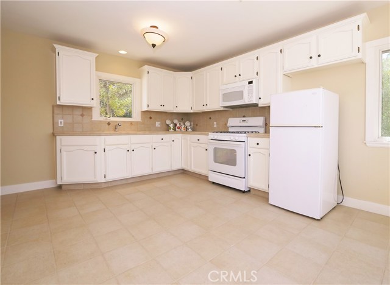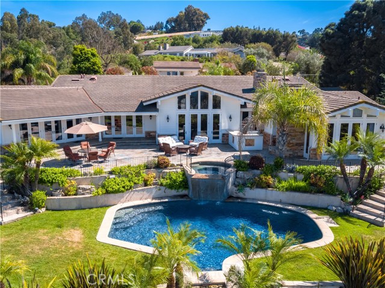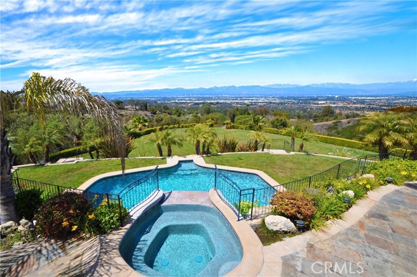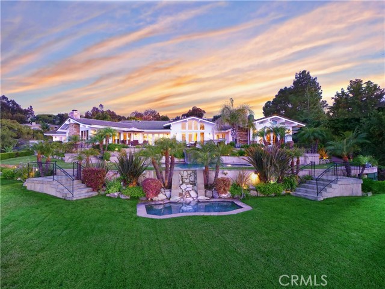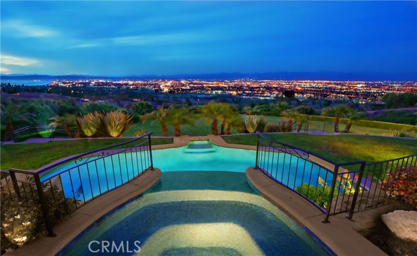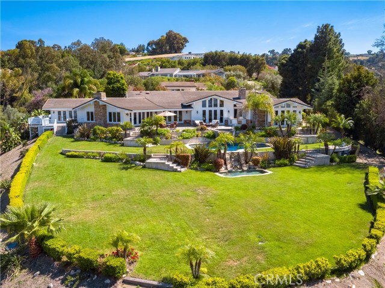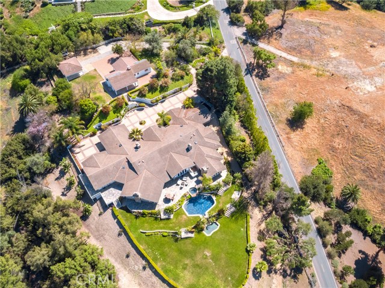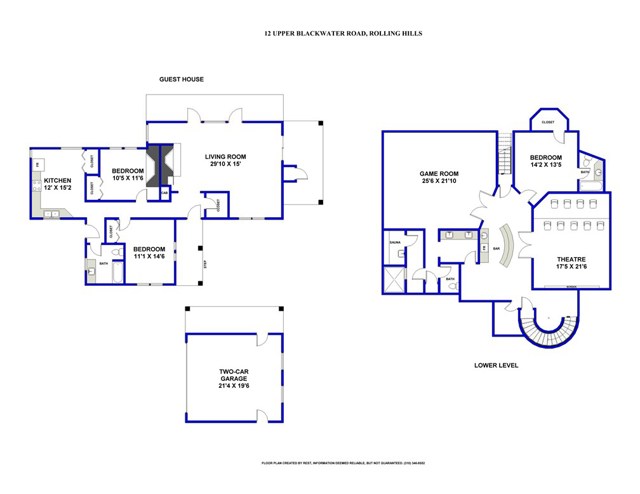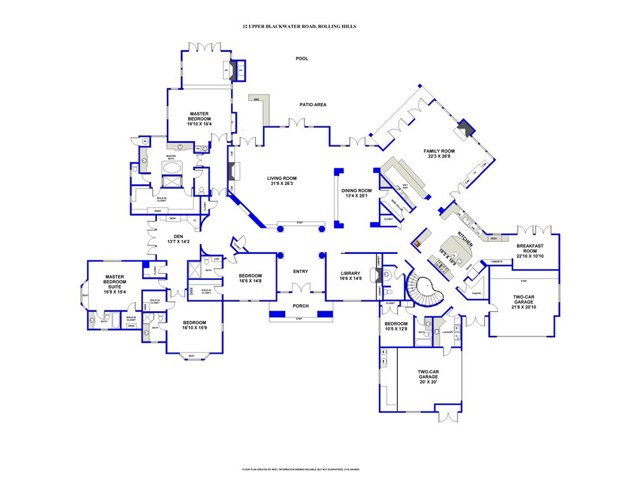Behind the gated entry lies a 4.5 acre, luxury oasis, perfectly situated overlooking stunning panoramic views. Created by the renowned, Tony Ashai, this estate is a masterpiece of design and craftsmanship featuring 5 bedrooms + den, an office, 7.5 bathrooms, over 9,600 sq. ft. in the main house, and 6-garage spaces. The grand entrance exudes opulence, as you enter the formal living room you are greeted by expansive views. The easy flow of the floorplan allows the spacious main level to feel comfortable and livable. Enjoy entertaining in the large custom kitchen and formal dining room. The west wing of the home leads to the main bedrooms, all boasting en-suite bathrooms and walk-in closets. Three of the bedrooms enter off of a private den which is perfect for children to make their own. The master bedroom is the ultimate retreat, complete with a spa like bathroom, walk-in closet, and a fireplace with seating area. The spacious lower level is great for entertaining with a game room, movie theater, sauna, and den. Enjoy the beautiful backyard oasis including an outdoor kitchen, huge deck as well as a pool and spa all overlooking a sprawling lawn with unobstructed views of the city, mountains, downtown, queens necklace and ocean! The 2 bedroom, 1 bathroom, 1400 sq. ft. guest house has a kitchen, living room, private driveway and 2-car garage. The possibilities are endless with room for a riding ring, barn or tennis court, sports court and more. This property truly has it all!
