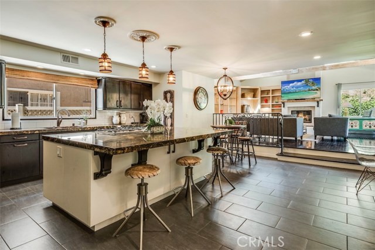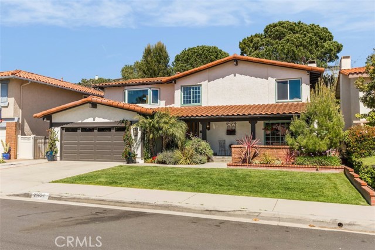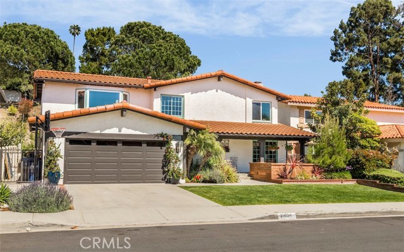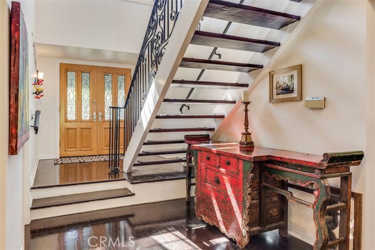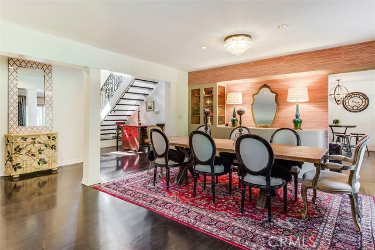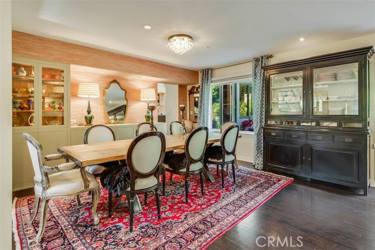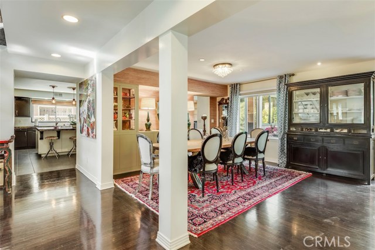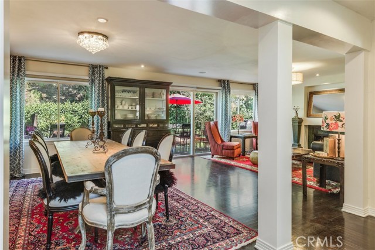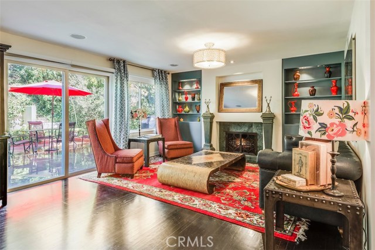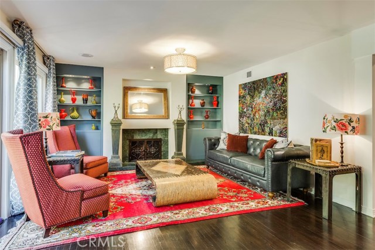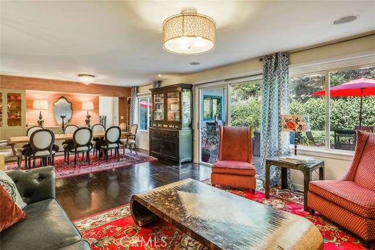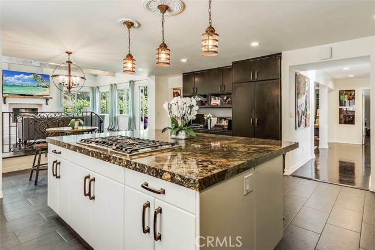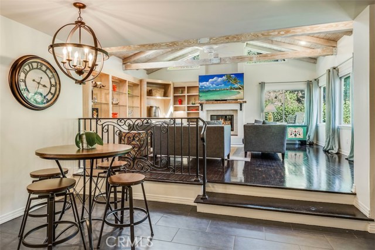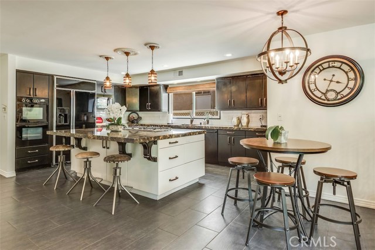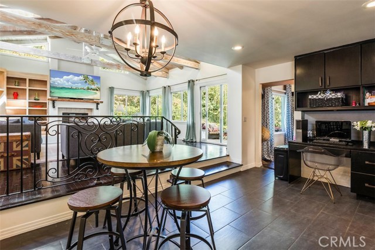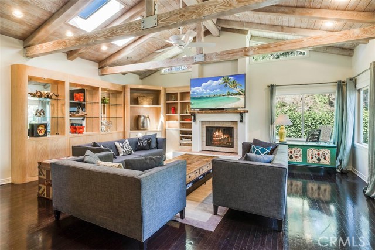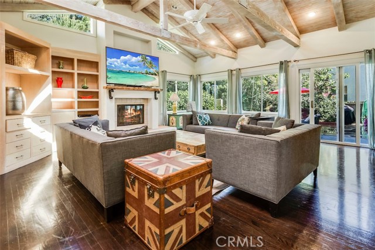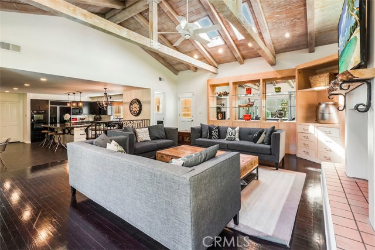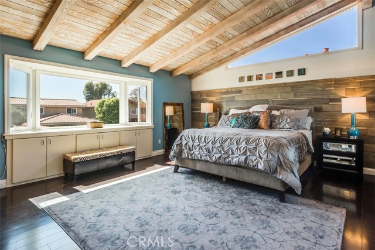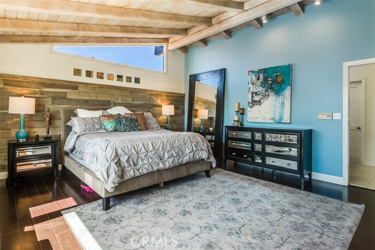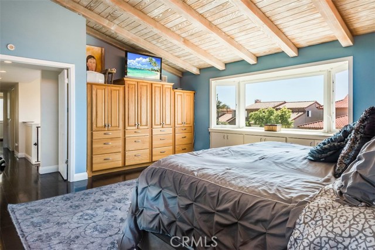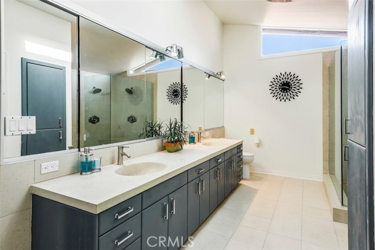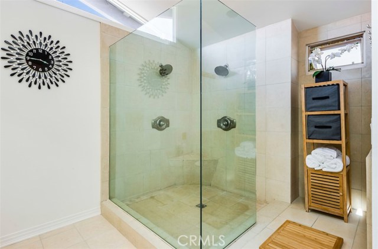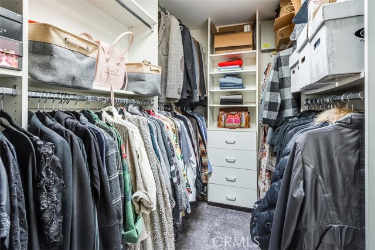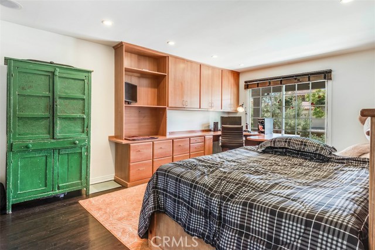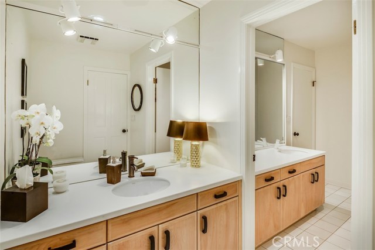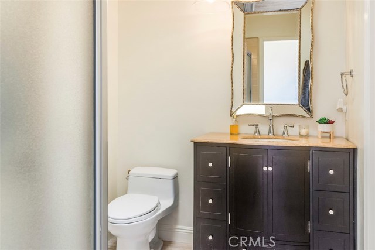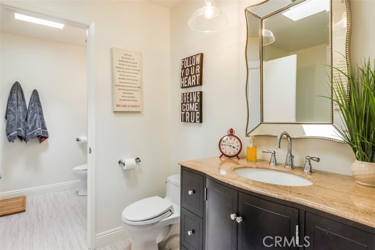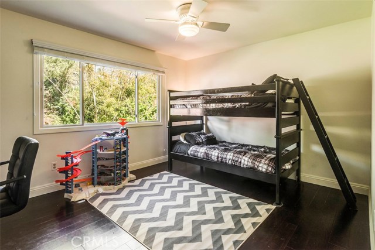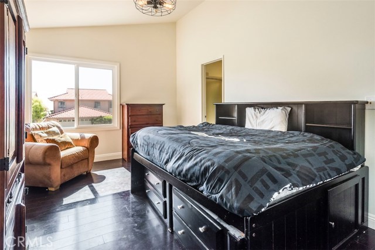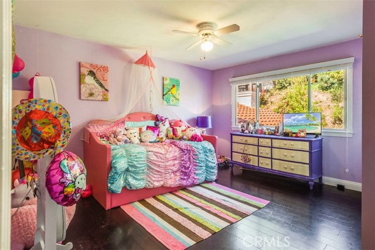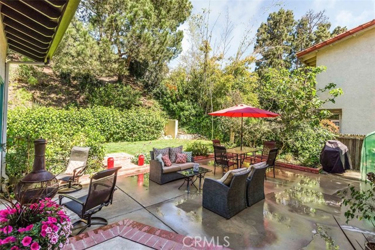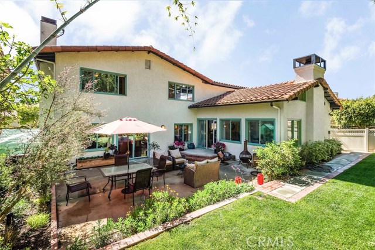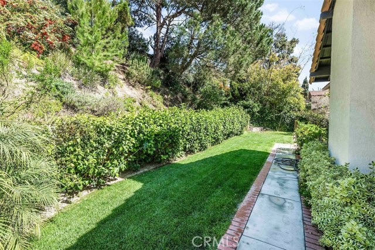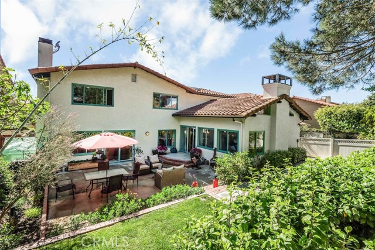MOTIVATED SELLER RELOCATING OUT OF STATE!!! Turnkey 5 bedroom, 4 bath home situated in upper Los Verdes, Rancho Palos Verdes. Leaded glass double door entry with captivating 17′ ceiling. Gourmet center island kitchen, granite counters, Bosch 5 burner gas range, tons of cabinets w/computer area, breakfast bar and opens to spacious family room. Large and welcoming family room w/soaring open beam ceiling, skylight(s), hardwood flooring, ceiling fan and wood burning fireplace. Formal living room and dining area offers hardwood floors, beautiful built-ins and crackling fireplace. Master suite with peek-a-boo water/sunset views, vaulted open beam ceiling, hardwood floors, walk-in closet w/organizers, master bath w/double sinks, custom counter/floor and shower, frame less glass shower enclosure w/dual heads. Private backyard with patio, grassy area and hillside w/mature trees and rope swing. Don’t let the location fool you, this home is situated well below the street behind. Other amenities include: double pane windows and sliding doors, hardwood flooring in most of the home, dual zone heating, skylights, ceiling fans, wrought iron stair rails, main floor bedroom w/direct access to full bath, four bedrooms upstairs, recessed lighting, oversized 2 car garage w/direct access. Home is close to Hesse park, shopping, schools, restaurants,Terranea Resort and the bluffs…
