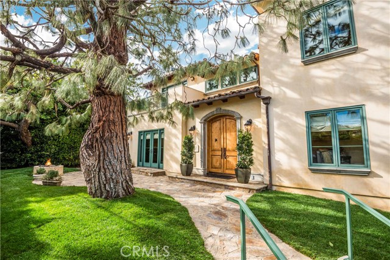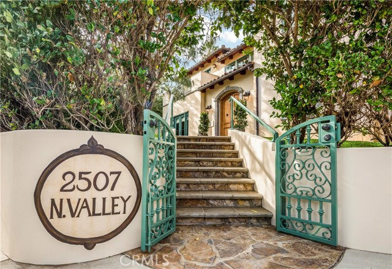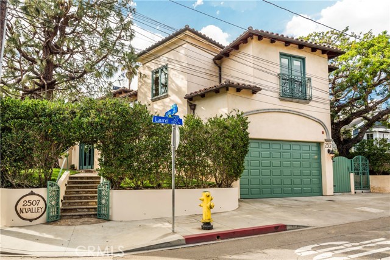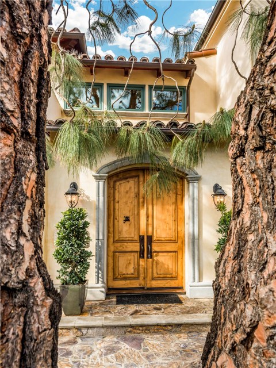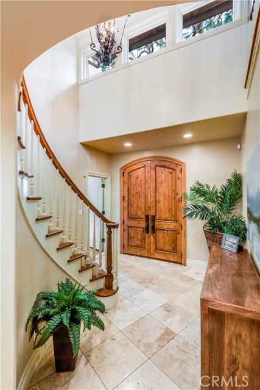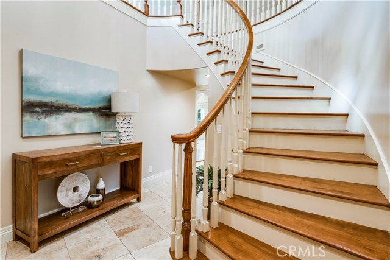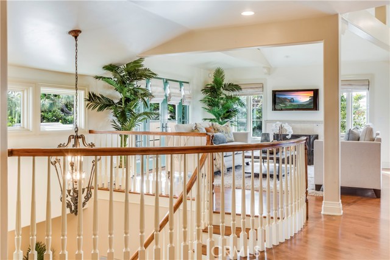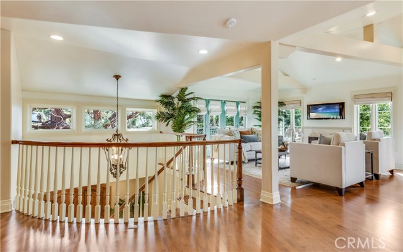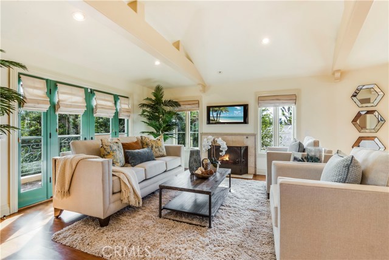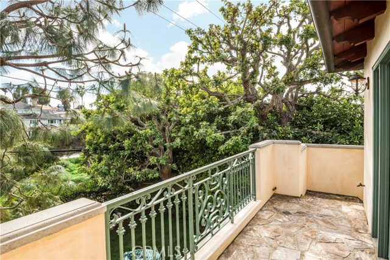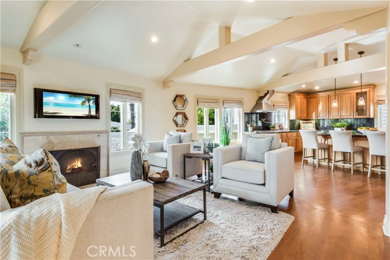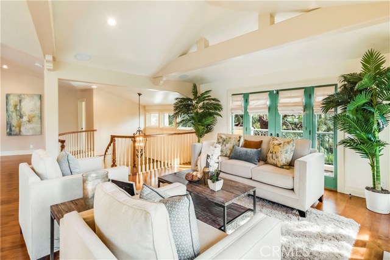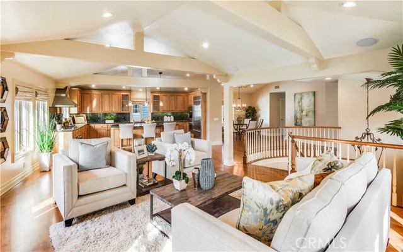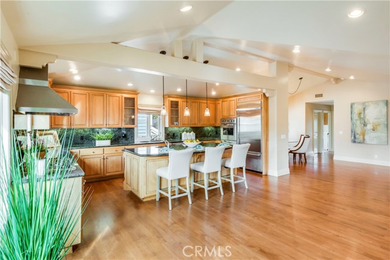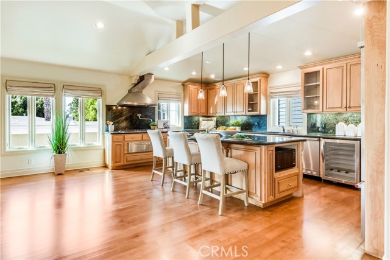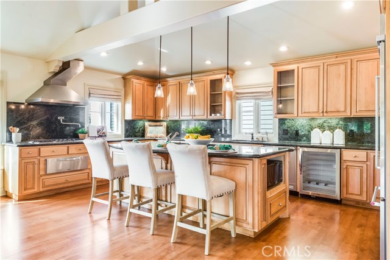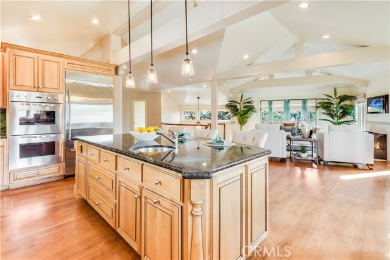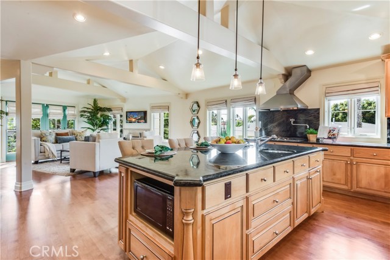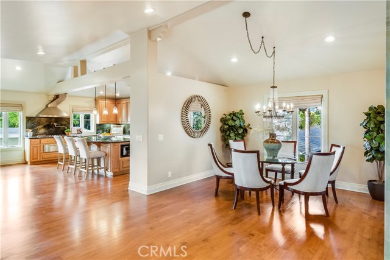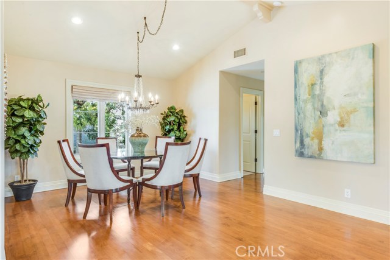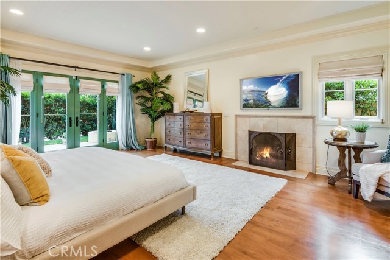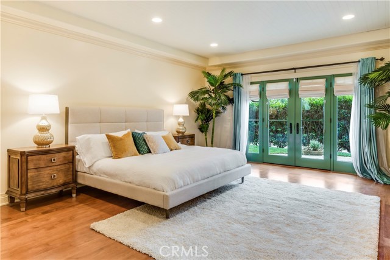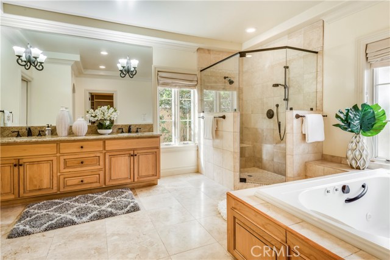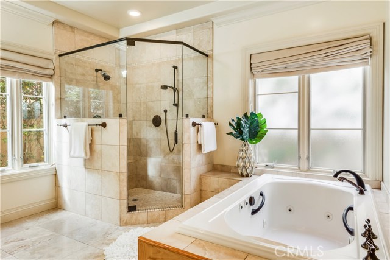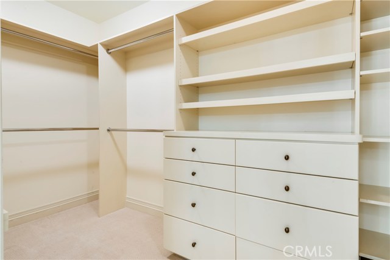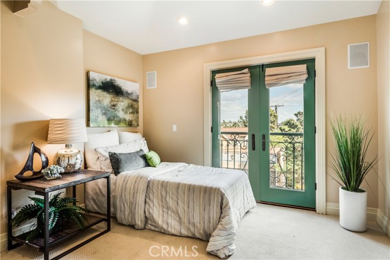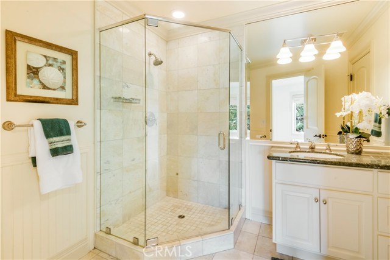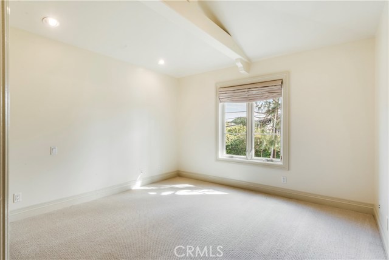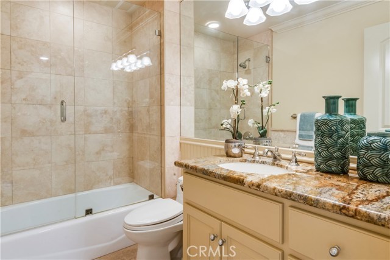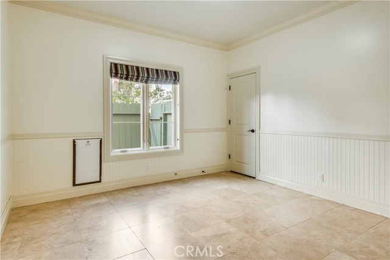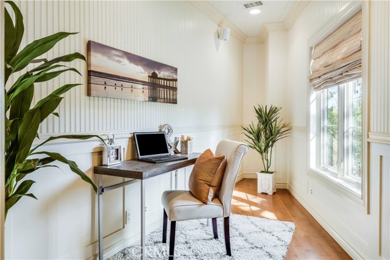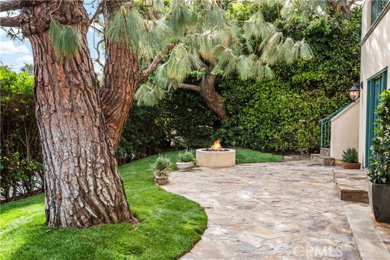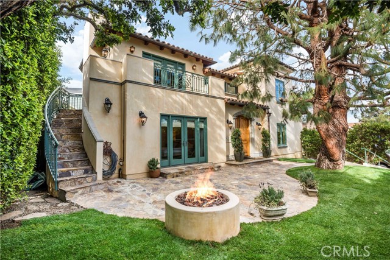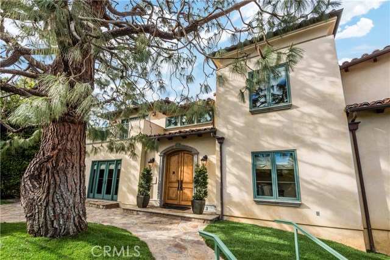A stately corner presence in a coveted neighborhood, this elegant home awaits you…
Upon opening its grand and heavy wood doors, a travertine entry with a beautiful lyrical staircase provide an uplifting welcome to all those who enter. The sumptuous master suite down the hallway has a fireplace, hardwood floors, a light-filled travertine bathroom, and is exquisitely appointed with French doors which open on to a very charming courtyard garden with fire-pit. In addition to the master on the first floor, there is a guest bedroom and bathroom, and a dedicated office with wainscoted walls. Up on the second level is an airy open living area with high beamed ceilings, hardwood floors, tree top views, and a balcony with staircase down to the garden. A stylish dream kitchen with Viking double ovens, 5-burner stove, custom cabinetry, and loads of counter space makes for inspired entertaining in a wonderfully open floor plan with a defined and chic dining area. Down the hall are 2 more guest bedrooms with a Jack and Jill full bath, a powder room, and laundry room. Designer finishes include, Pella windows, custom drapery in all rooms, Kohler bath fixtures, and pre-wiring for sound. Located directly across the street from the greenbelt, and ideally situated for ease of access to the beach, downtown, and Grand View Elementary School. All this and a special bonus for dog lovers…a dog run with access to a doggie door. What more can you ask for?
