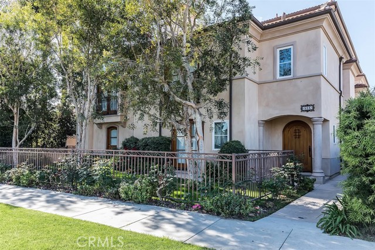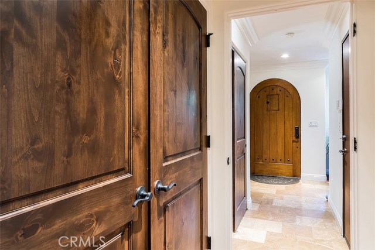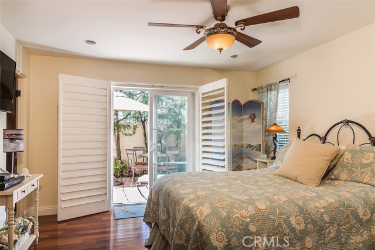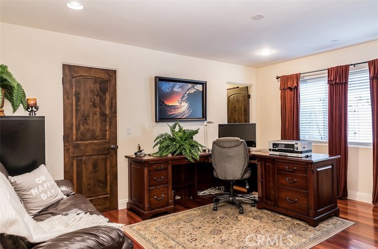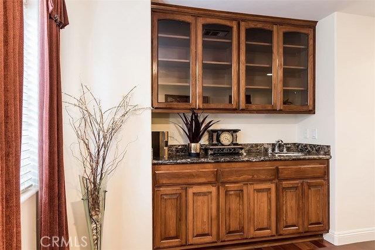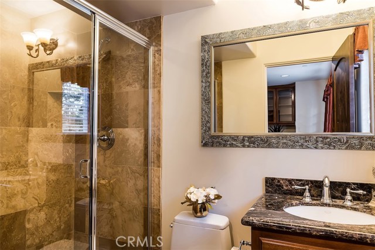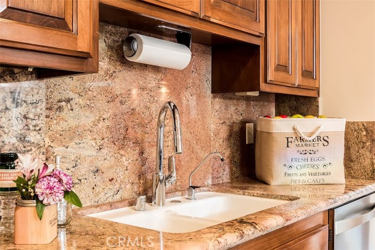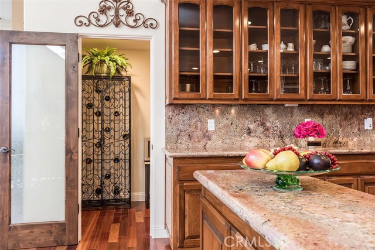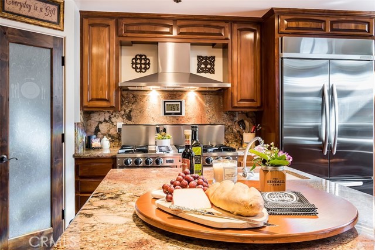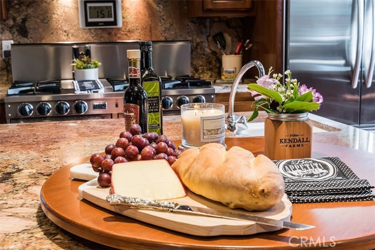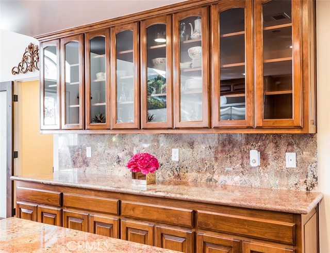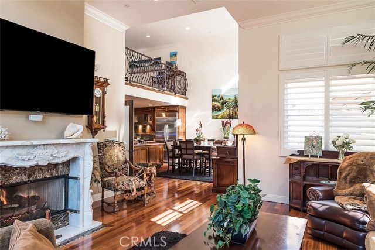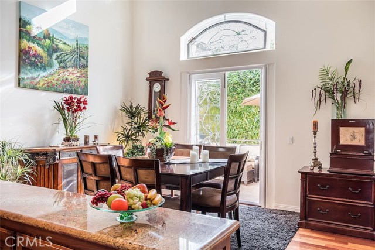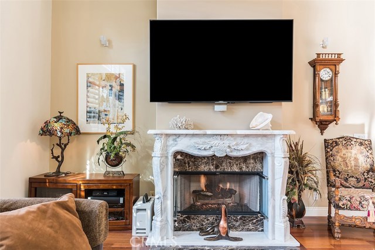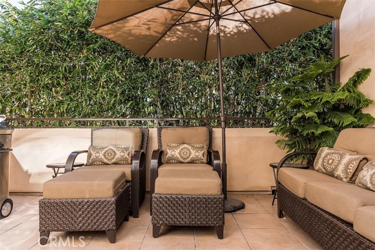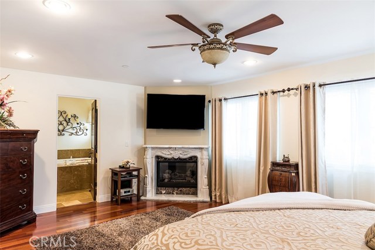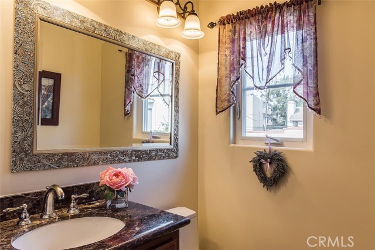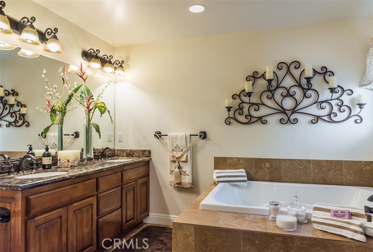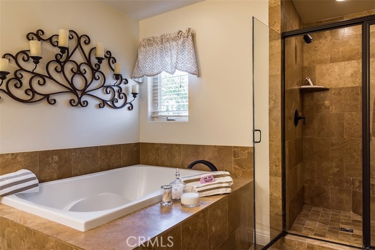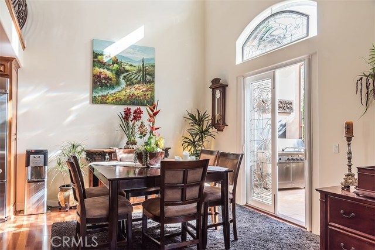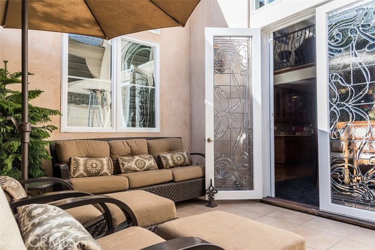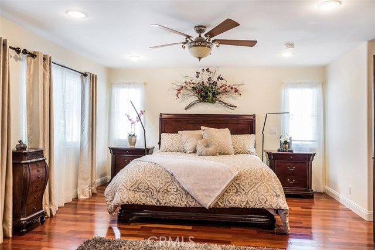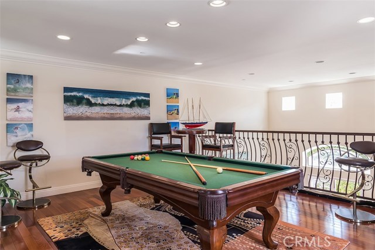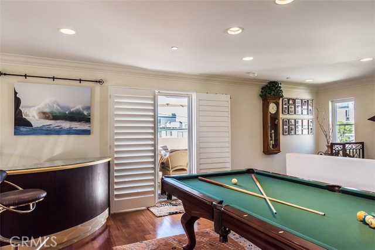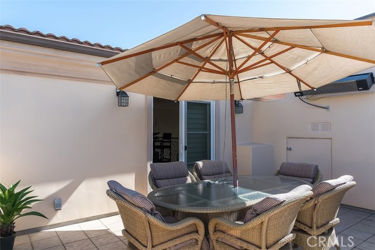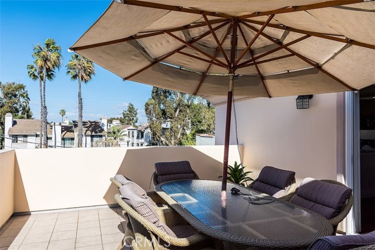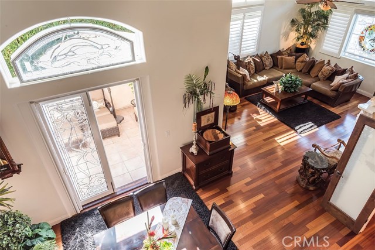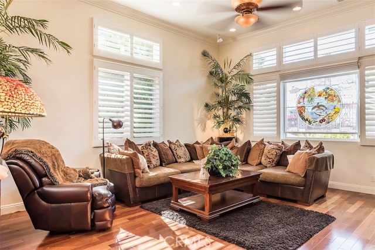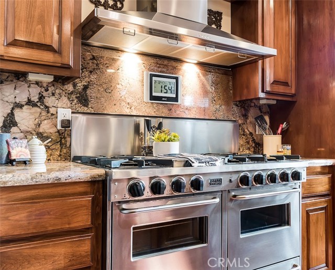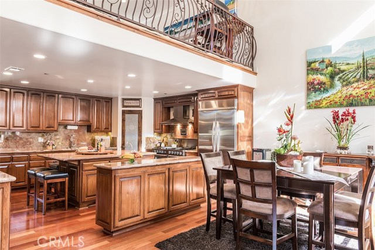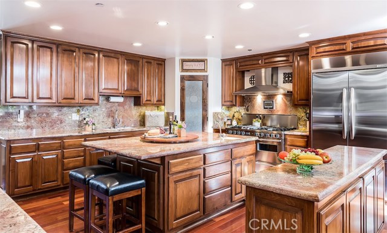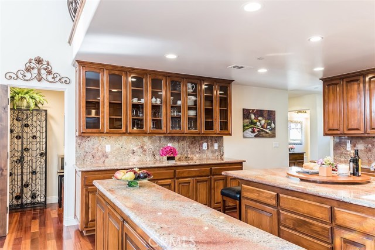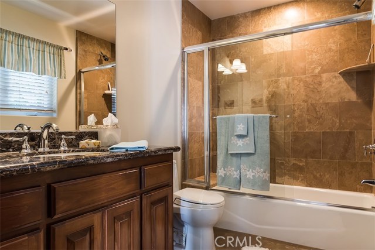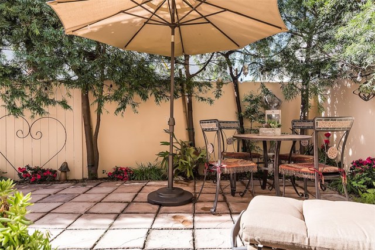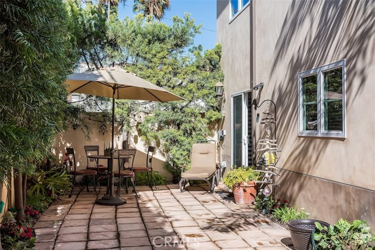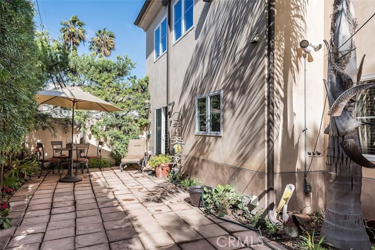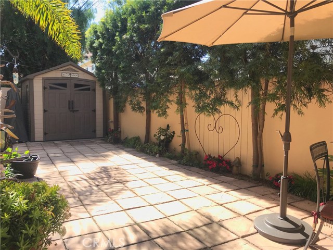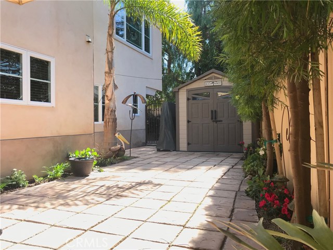This Mediterranean beauty features 3 bedrooms, each with their own ensuite baths and walk-in closets, plus a powder bath for guests. A spacious loft with it’s own patio could be used as a 4th bedroom. Escape to your luxurious Master Suite with cozy fireplace, or take a spa day in your oversized jetted tub. Feel how the home exudes quality with touches like the rounded solid mahogany front door, alder wood interior doors, cherry wood floors throughout all living areas and stairs, custom wrought iron hand rails, built-in patio heater, ceiling fans, plantation shutters, and more. The open concept living area features a regal fireplace and high ceilings. Throw great parties, or even a cooking class in the large gourmet kitchen with floor to ceiling custom cherry cabinets, granite countertops, center island with a prep sink, abundant counter space, 2 walk-in pantries, stainless steel appliances, 6-burner cooktop with griddle and hood, and double ovens. The kitchen opens to the dining area which leads to a private deck. Entertain in multiple private outdoor areas attached to each floor. The 2-car garage has been upgraded to support charging your electric vehicle. The unique dual access driveway allows you to enter from either the street, or rear alley. Located just blocks to The Esplanade, Beach, Parks, Marina and Pier.
