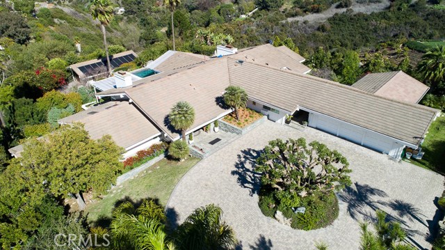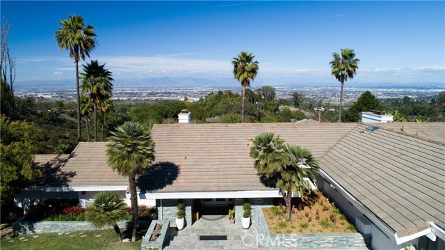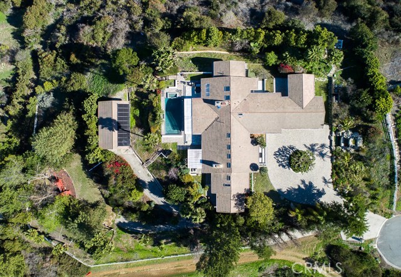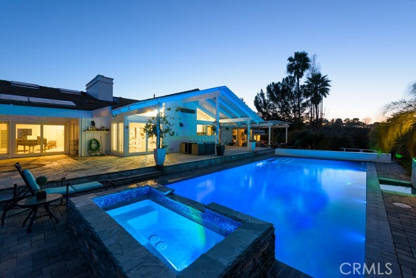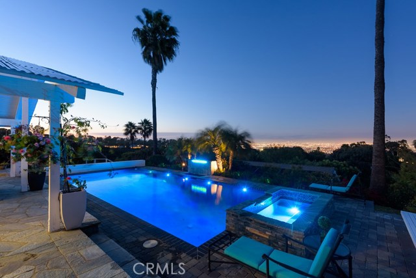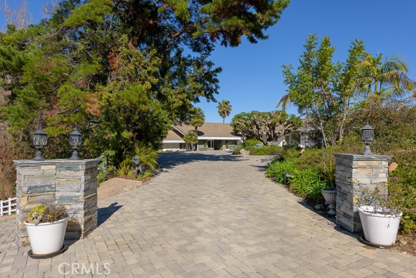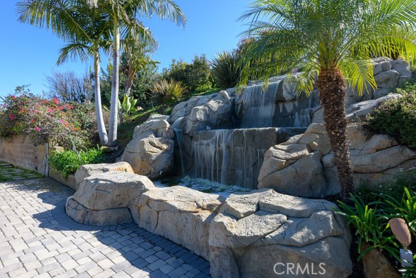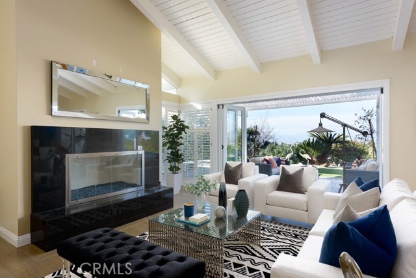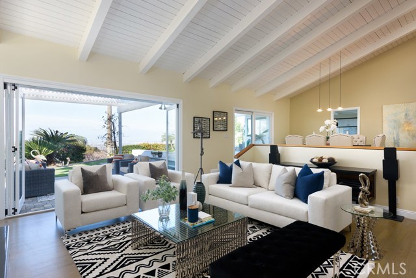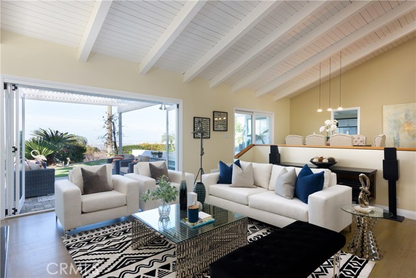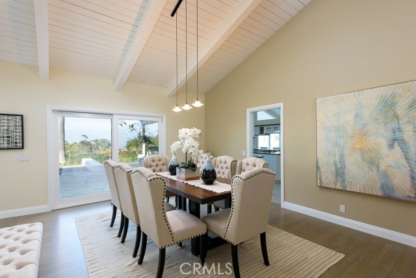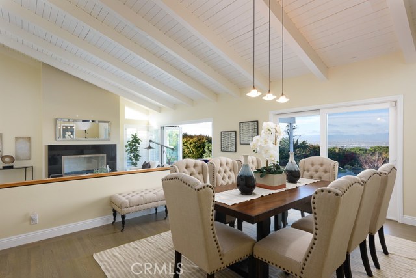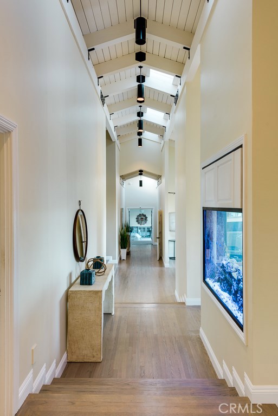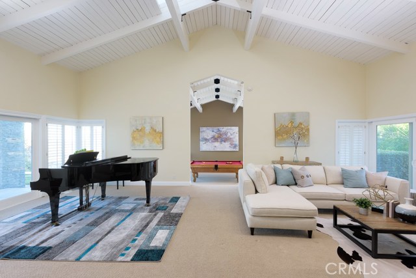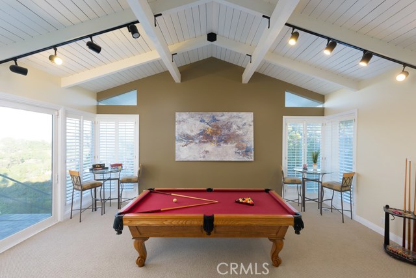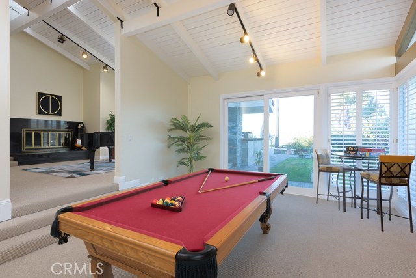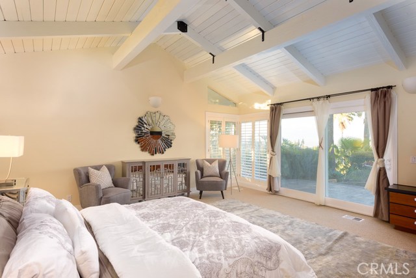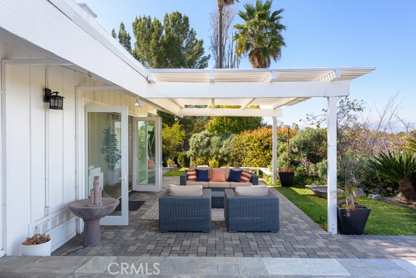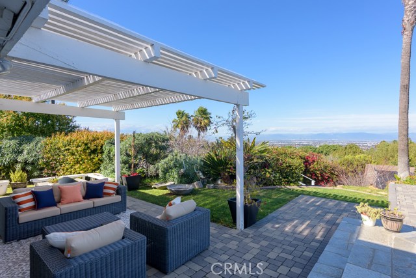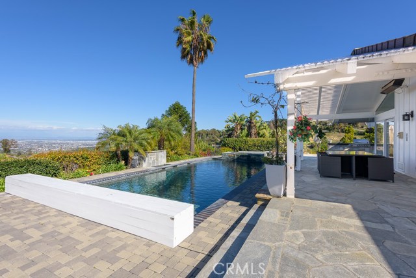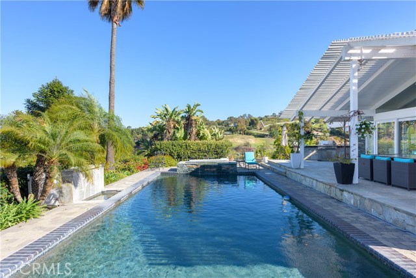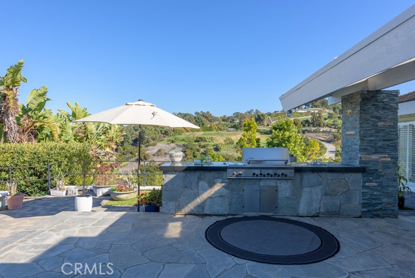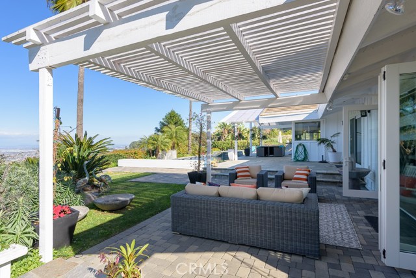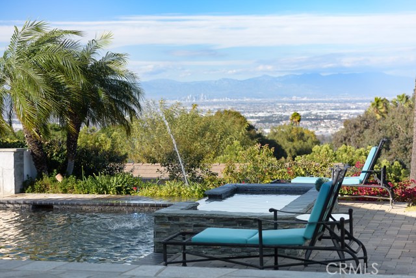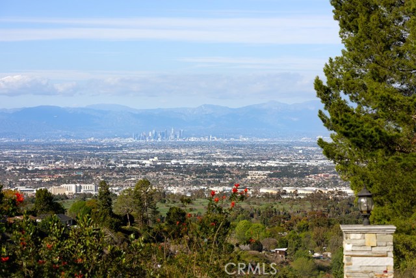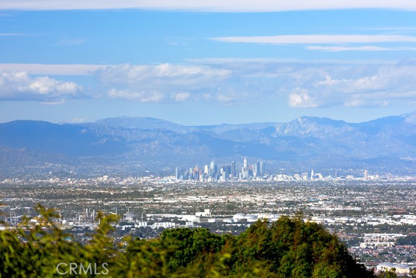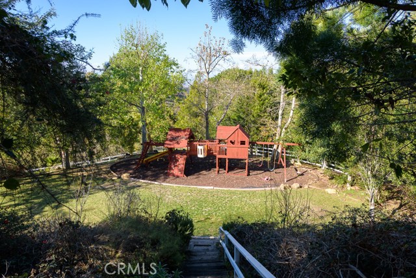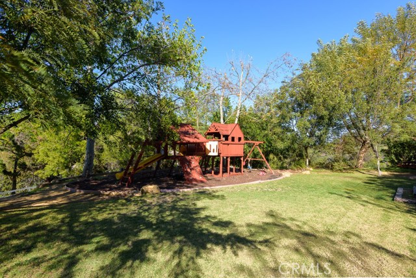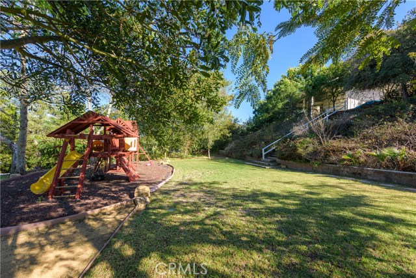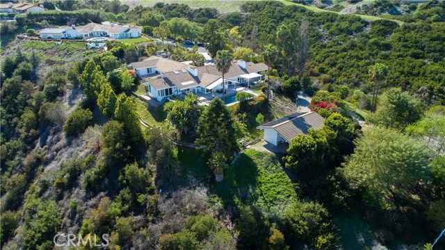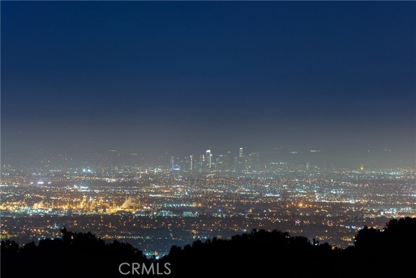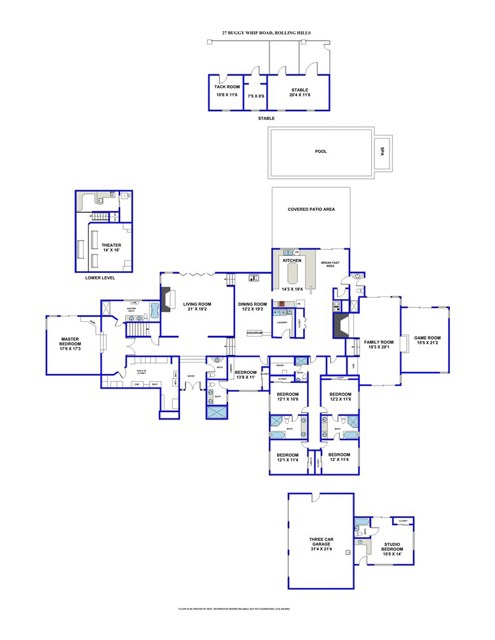A striking blend of grace, location and character. This custom built estate sits at the end of a cul-de-sac on one of the finest streets in Rolling Hills. Perched on 3.75 acres of secluded greenery, this 7 Bed, 6.5 Bath home offers Panoramic city light views. Enter the circular motor court surrounded with lush foliage and the tranquil ambience of a cascading waterfall. Step into the welcoming foyer, and you will be greeted with views of the LA basin. Folding panoramic doors seamlessly create an indoor/outdoor flow to the covered patio area from the living room; perfect for those Summer days of entertaining or simply taking in the fresh air. The private master wing offers an en suite with oversized shower, jetted tub, and an impressive walk-in closet. A short trip downstairs leads to a bonus theater with a wet-bar attached. Head down the hall and you will find loads of natural light from numerous skylights as you approach the Formal Dining and Gourmet Kitchen area. Towards the end of the hall is a Family room with a Game room attached. Four more bedrooms are on their own wing adjacent to the Kitchen area. A detached Guest house with an en suite and wet bar lies just outside the Game room area. Resort amenities include a pool and spa equipped with LED lighting, numerous fountains, an outdoor BBQ, horse facilities (currently being used as gym), sauna, and a private grassy area down below with a jungle gym. Make this home your perfect oasis.

