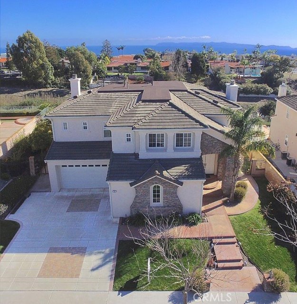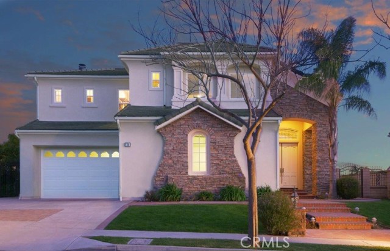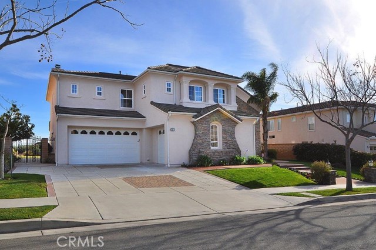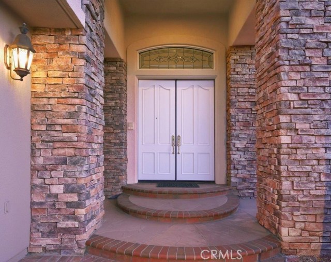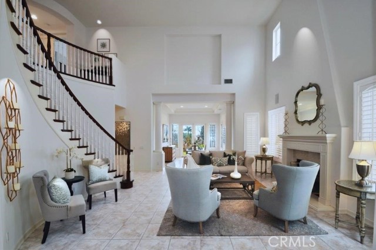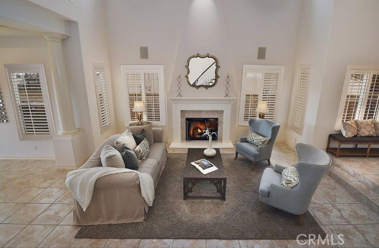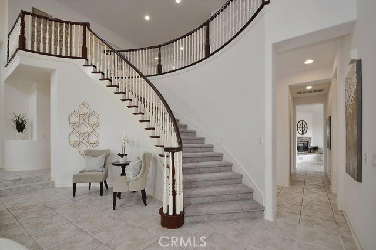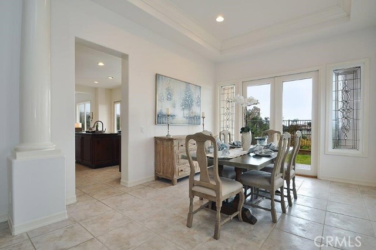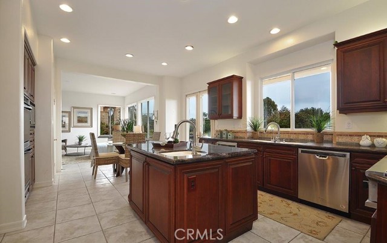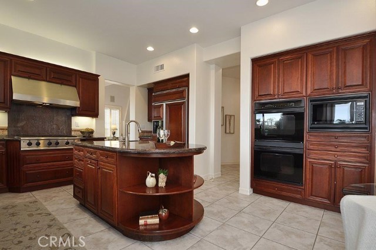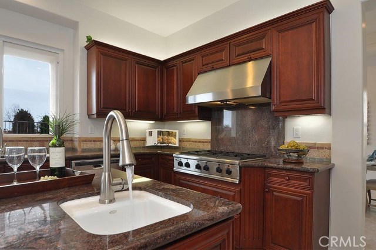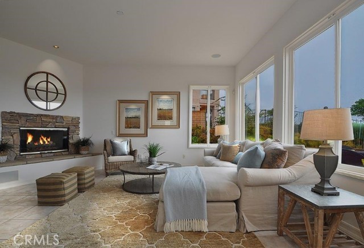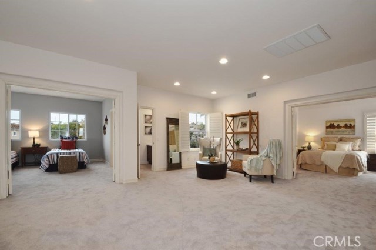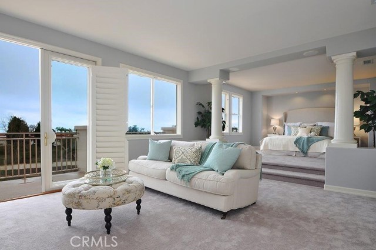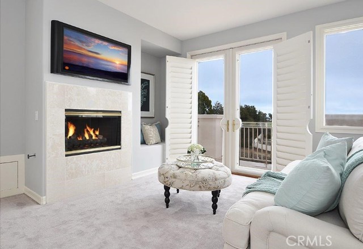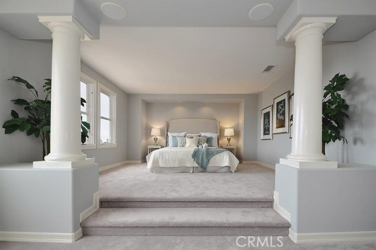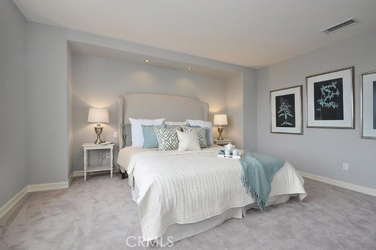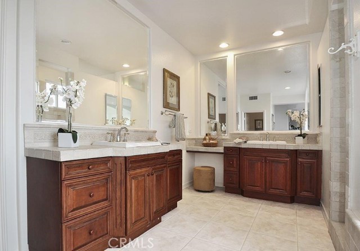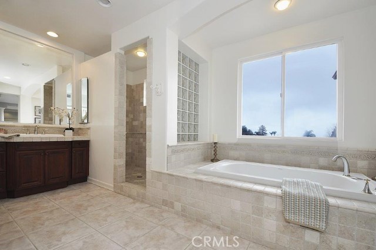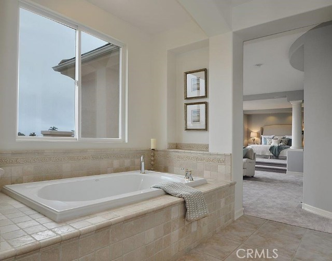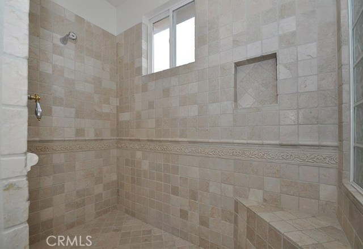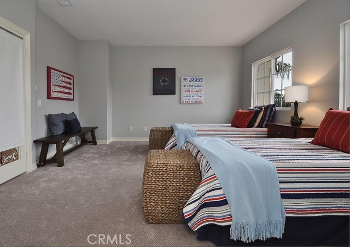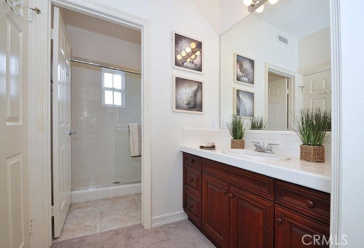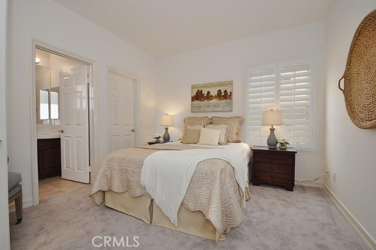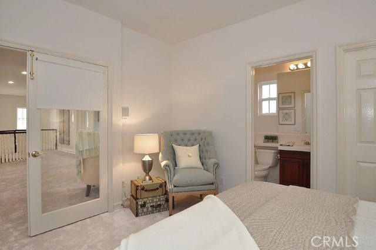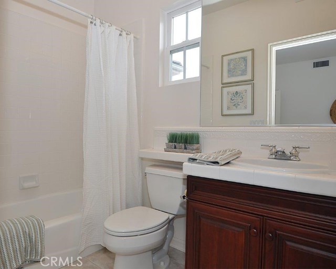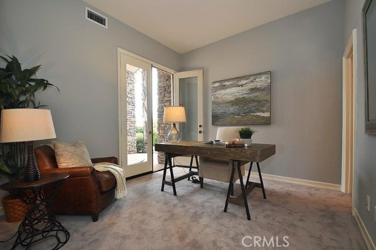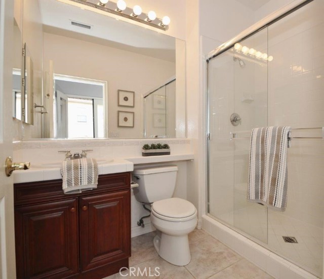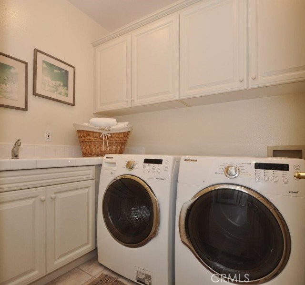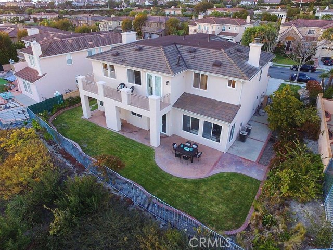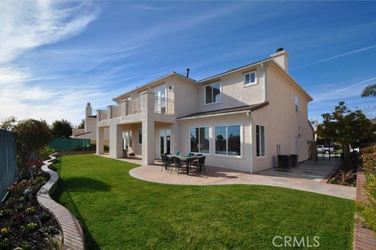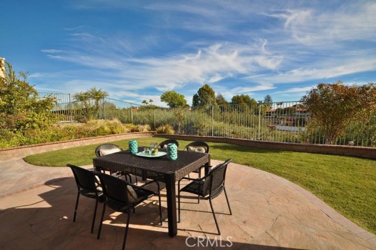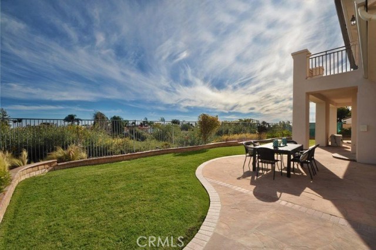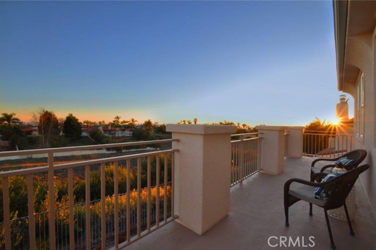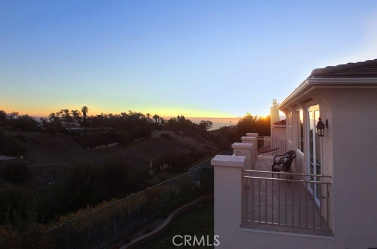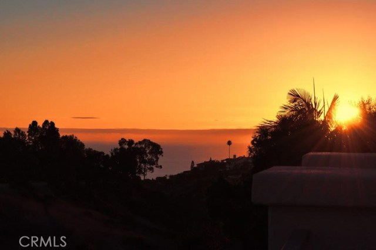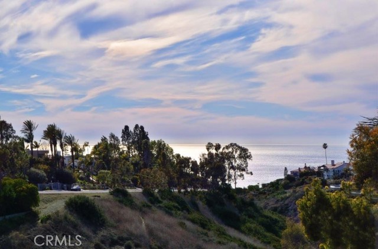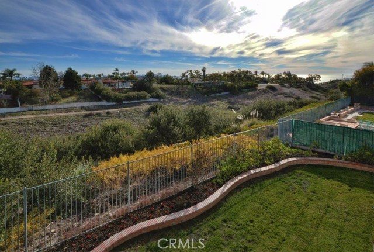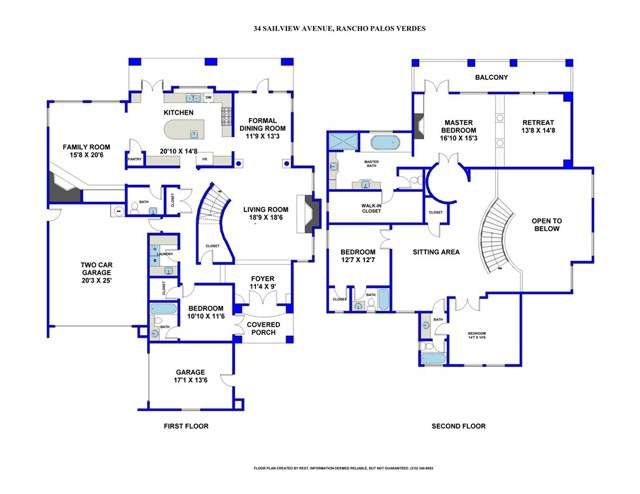You are sure to be impressed when you see this magnificent 4,012 SF home, located in the well-regarded Sea Breeze Community. This newer home has everything you need. The main floor is laid out nicely with a formal entry, family room with 24 foot high ceilings, formal dining room, kitchen, living room, laundry room, bedroom or office with an en-suite bathroom and two garages. Looking out to the living room, the upscale kitchen has granite countertops, detailed backsplash, stainless steel appliances and a walk-in pantry. From the den you can see the flagstone patio in the backyard. In addition to the nice patio, there are two flat grassy areas and a large brick planter for gardening or to showcase beautiful rose bushes. Inside and up the grand staircase brings you to the large den overlooking the family room. The upper level has three bedrooms and three bathrooms, centered around the great sized den. Through a double door entry there is a Grand Master Suite with a fireplace, sitting area and a 200 SF balcony looking out to the view. The master suite is complete with a luxurious bathroom featuring a Jacuzzi bathtub for two, an oversized shower, his and hers vanities and a large walk-in closet. Palos Verdes is known for its beautiful rolling hills, coastline views, safe and quiet community, renowned public schools and large homes. The Sea Breeze Community is close to walking trails, parks, golf courses and the Peninsula Shopping Center. This move-in ready home will not last long.

