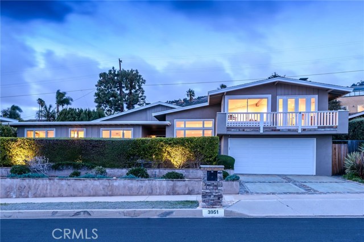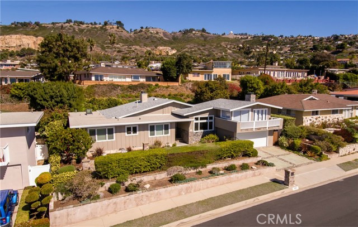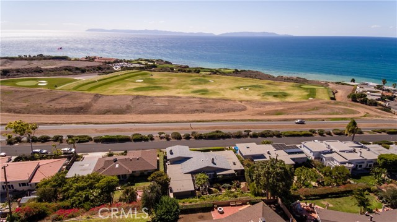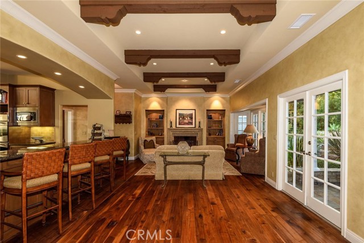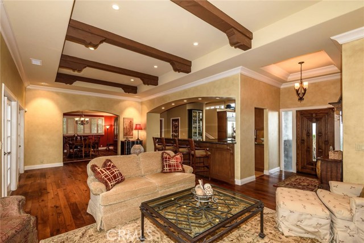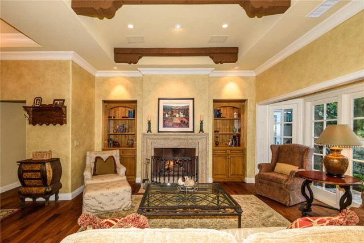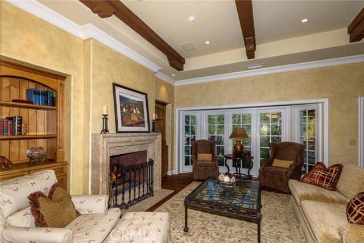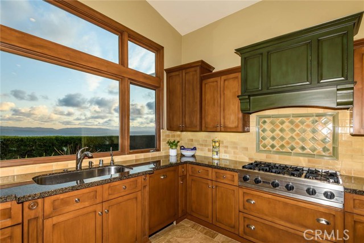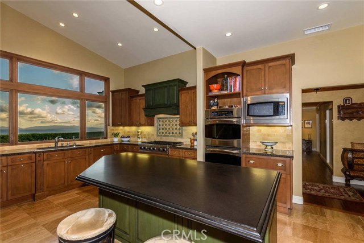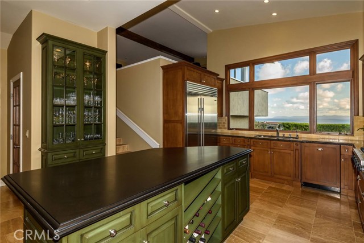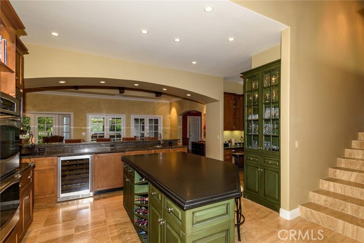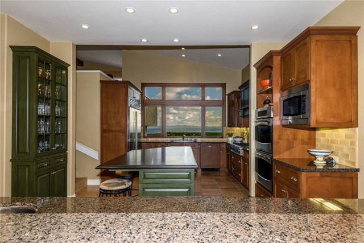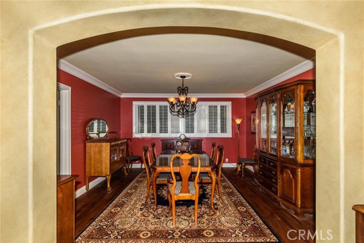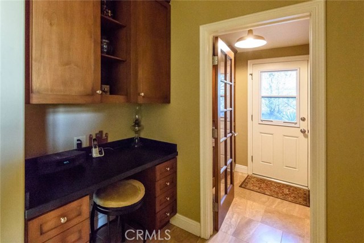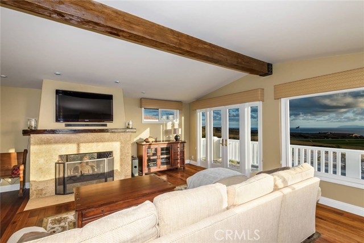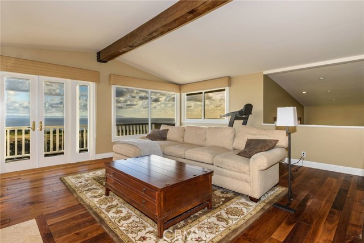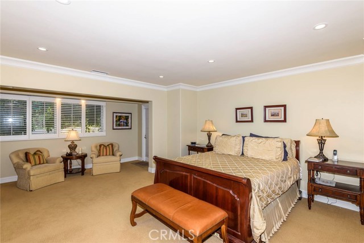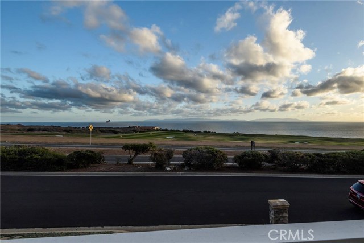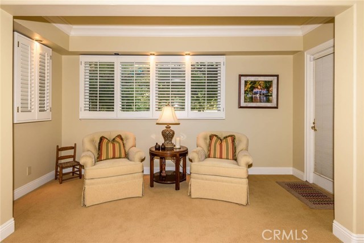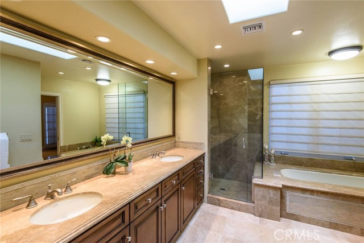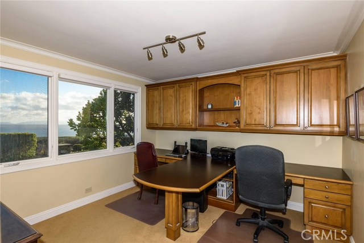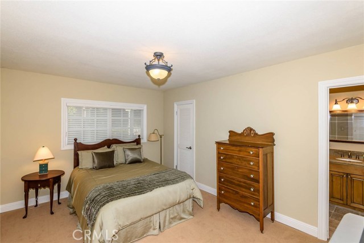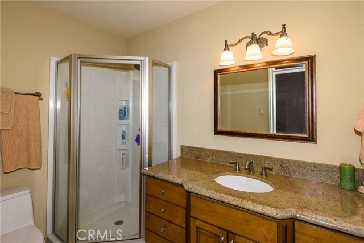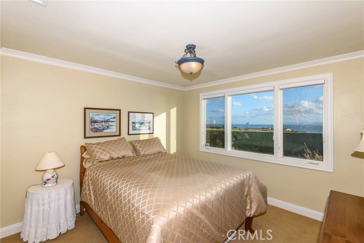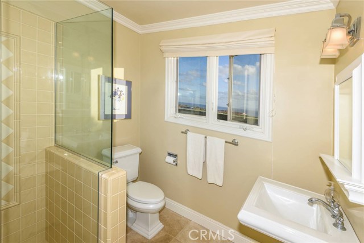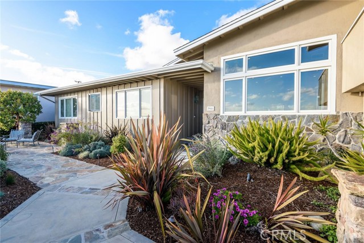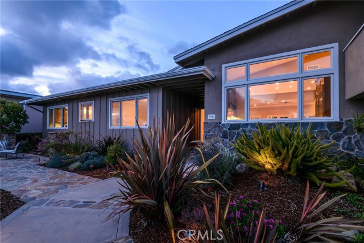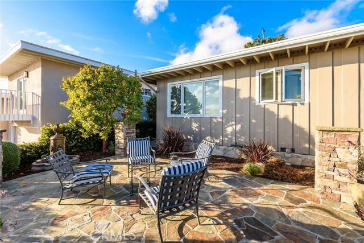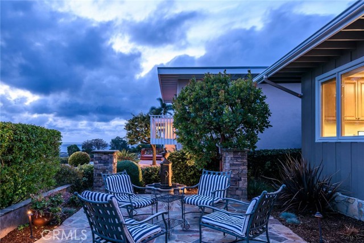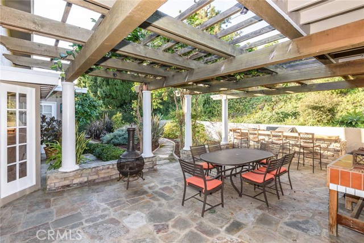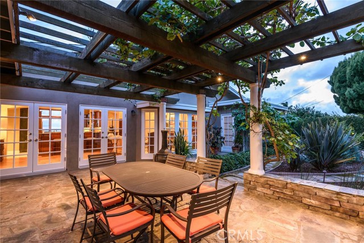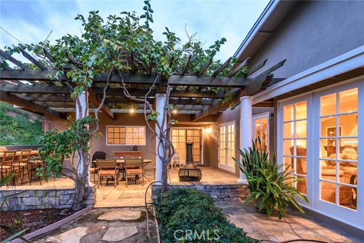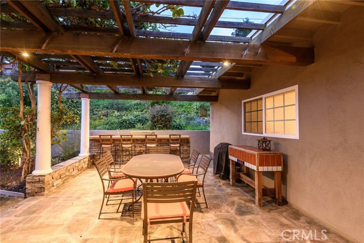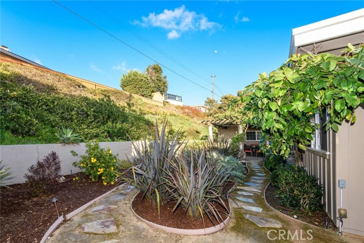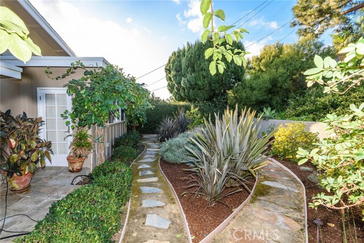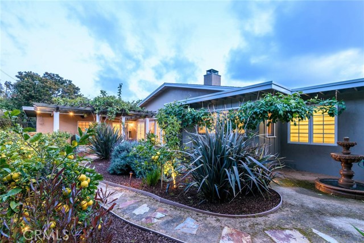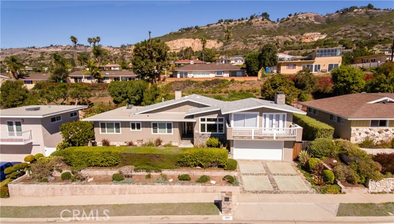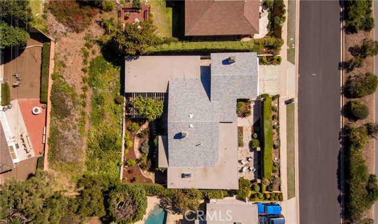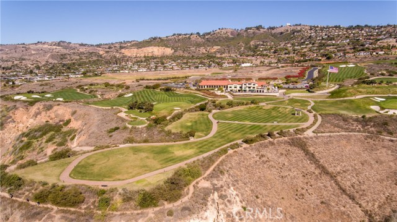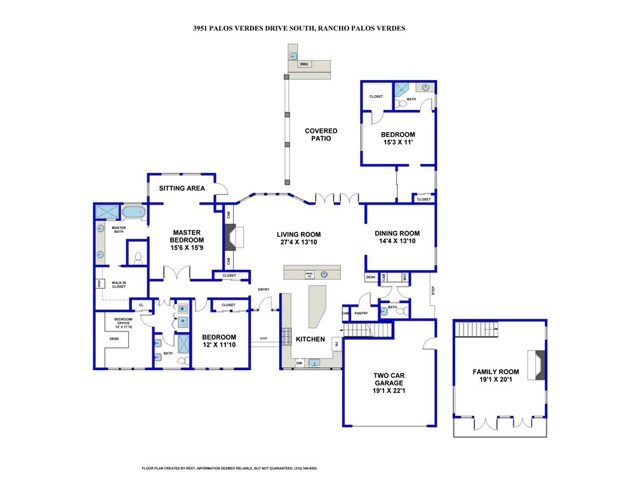Overlooking Trump National Golf Club with breathtaking Catalina and ocean views, this 4 bedroom, 4 bath Seaview home was completely redone by the distinguished Phil Norman Design Group. Experience quality, detail and elegance throughout with over 3,100 sf of luxurious living space. Open living room with extended high-beam ceilings, distressed walnut hardwood flooring and stone fireplace that is situated just off the gourmet kitchen, extended bar area and formal dining room. Dream kitchen features long granite counters, travertine flooring, a large island with gorgeous dark honed granite, custom pull outs and elegant hand-painted subway tile backsplash. High-end appliances include newly installed Sub-Zero refrigerator, Viking six-burner cooktop, GE Profile double wall oven and Bosch dishwasher. Solid wood cabinetry with storage pantry, warming drawer, wine cooler, beverage cooler and bar sink. Wonderful custom built-in cabinetry throughout with crown molding, custom lighting and wired for sound. Newer roof and attached 2 car garage. All bedrooms located on the entry level with a floor plan that flows well. Sizable master suite with walk-in closet and spacious full bath offering a separate shower, sunken tub and impressive marble surfaces. The master spills into a professionally landscaped rear yard with stone walkways, lemon trees, peaceful fountain, slate patio and BBQ island. Separate Family/TV room, fireplace with french doors to capture enormous views off slate balcony.

