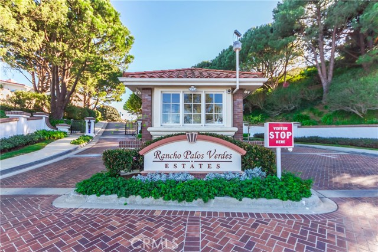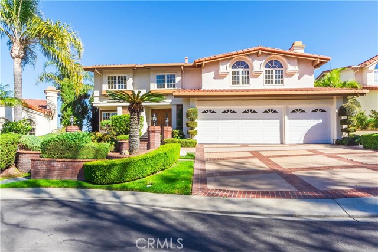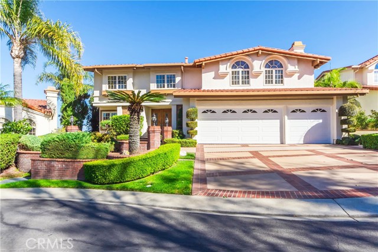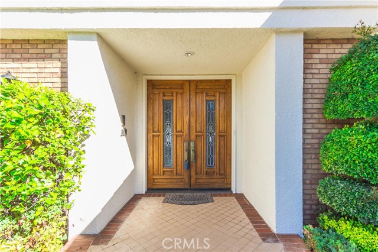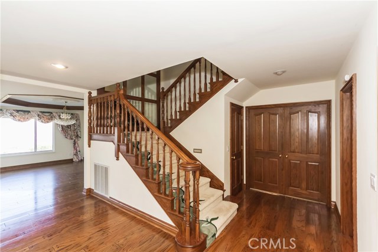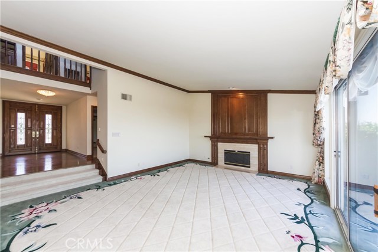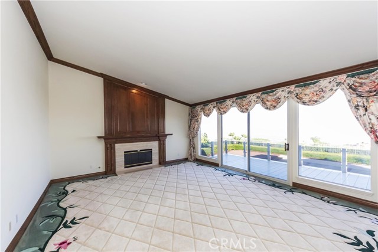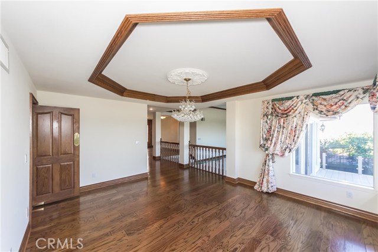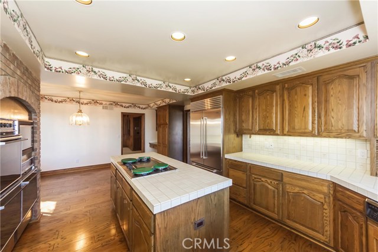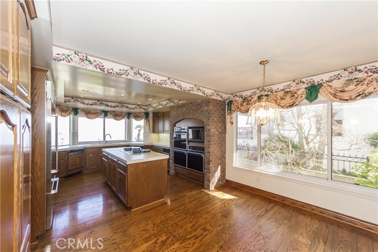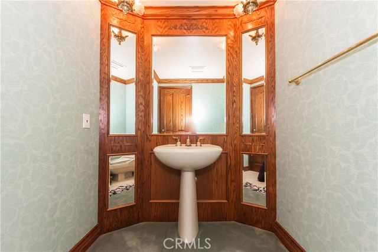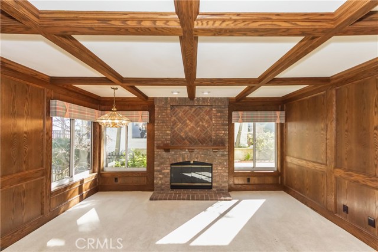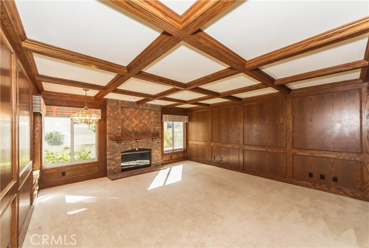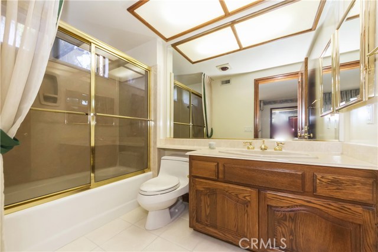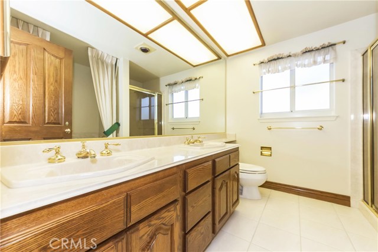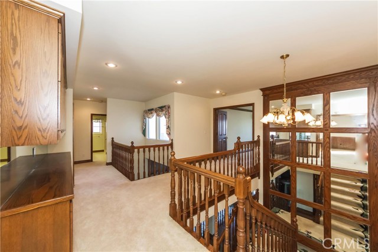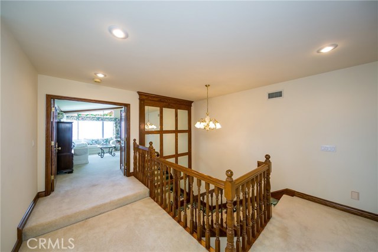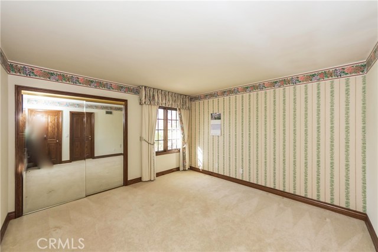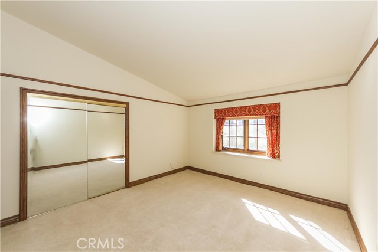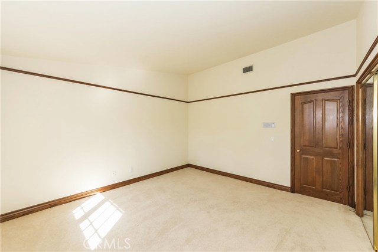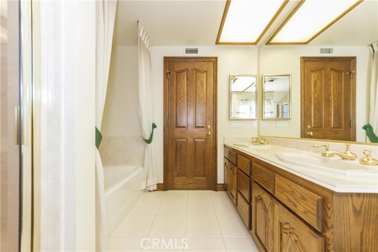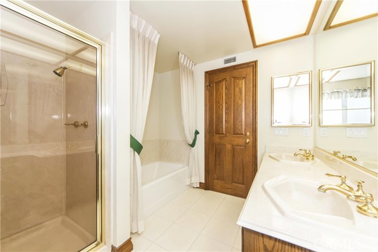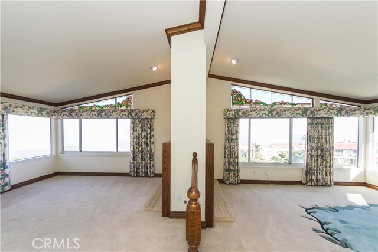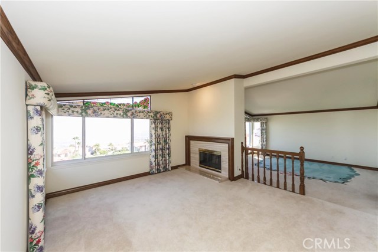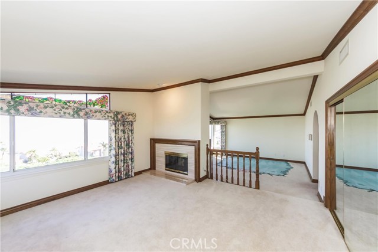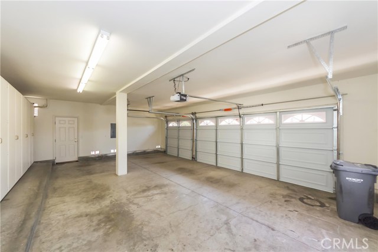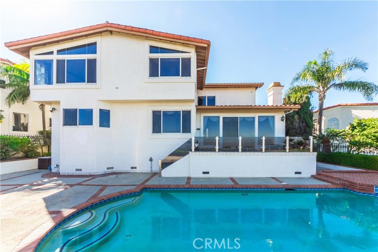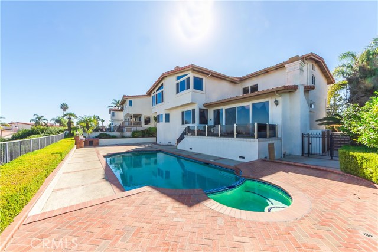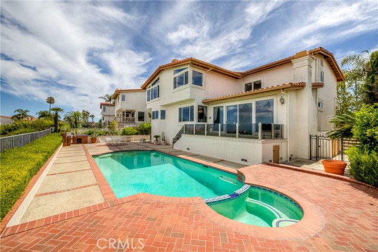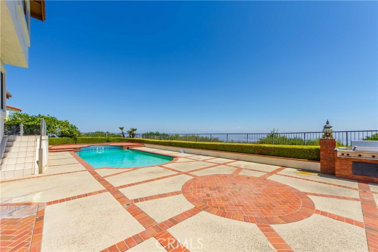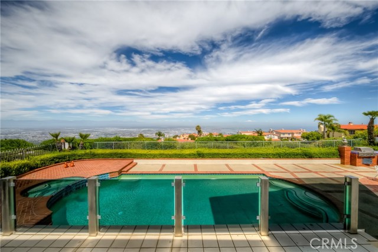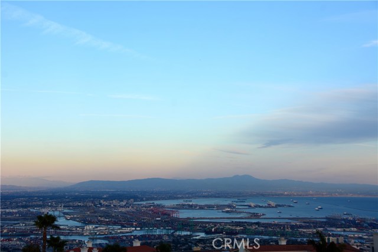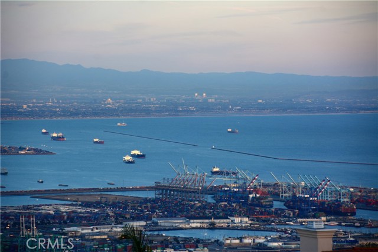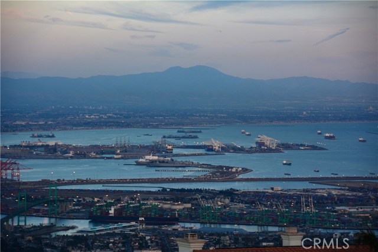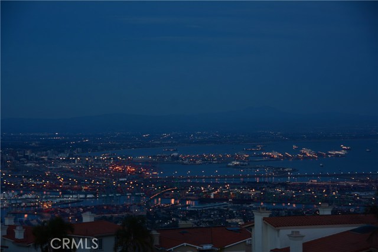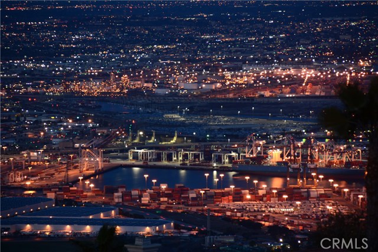Check the comps, Well below market price. On top of the road, panoramic views of harbor, coast, city, mountain & pool home in a 24 hour guard gated community. With 4,152 sqft, 4 bedrooms and 4 bathrooms, this home has all the necessities for entertaining guests: swimming pool, spa, newer heater, newer pump, built-in BBQ. First floor layout starts from Double door entryway that leads views through elegant sunken living room with high ceilings & tall windows. Adjacent formal dining room and kitchen with view of city lights and mountains. also has one good size bedroom with its own full bath. elegantly designed guest bath, washer/dryer room with chutes from 2nd floor, family room with fireplace. Upstairs spanning the full rear of house is master suite with amazing panoramic views from master bedroom and sitting area with fireplace, double walk-in closets and abundant built-in storage. also on same floor, huge gameroom/office/2nd familyroom with fireplace, 2 additional bedrooms and full bath.
Additional features, repiping with pex in 2015, newer sub-zero refrigerator in 2016, Garage door replaced in 2018, 2 air conditions, and end of cul-de-sac of complex.
