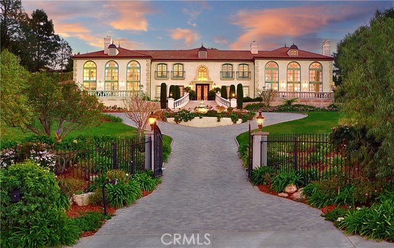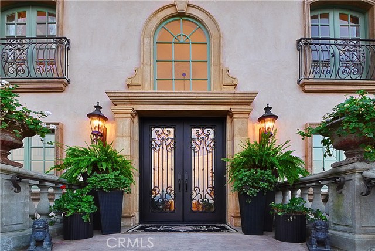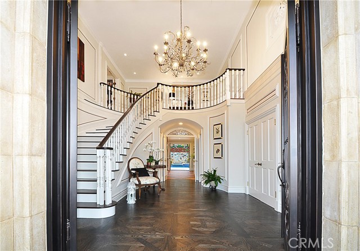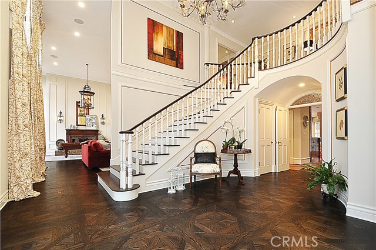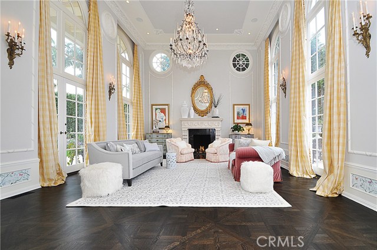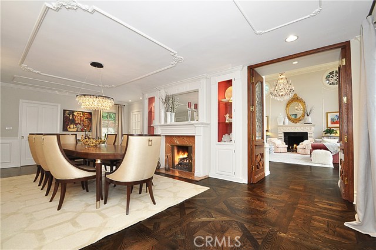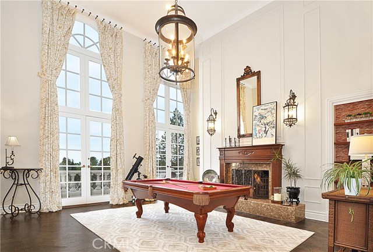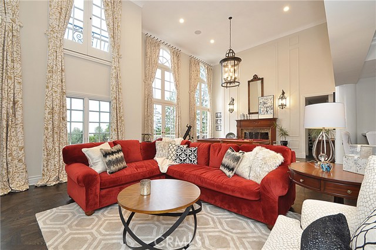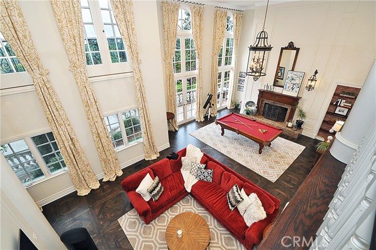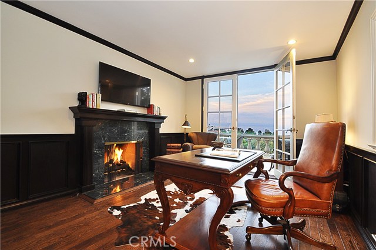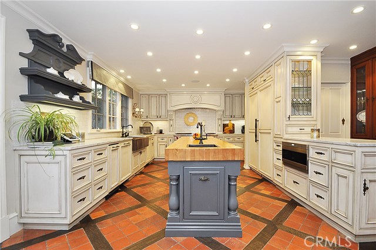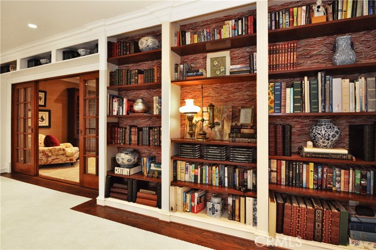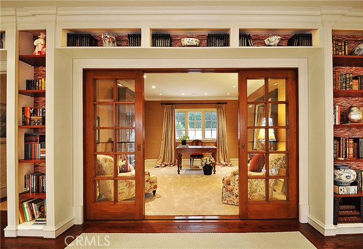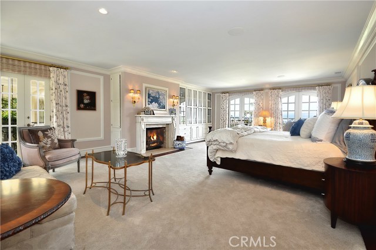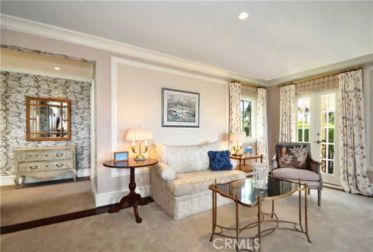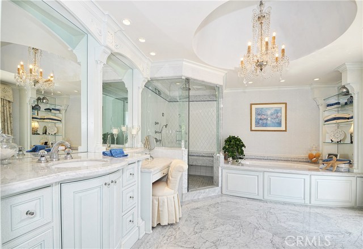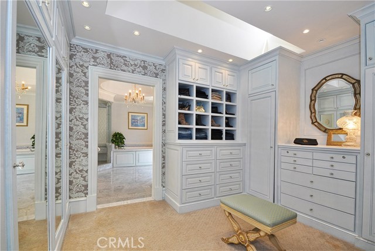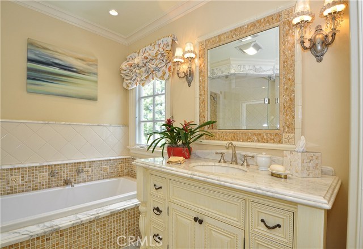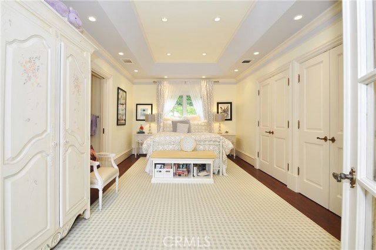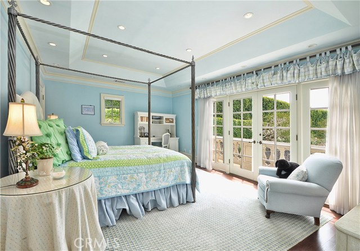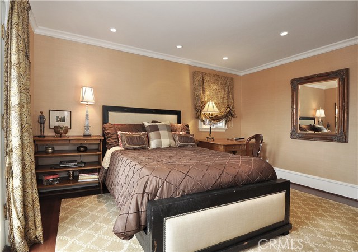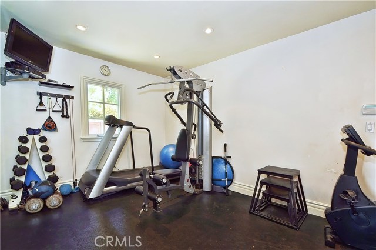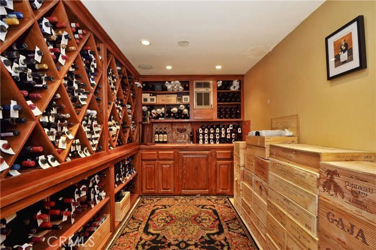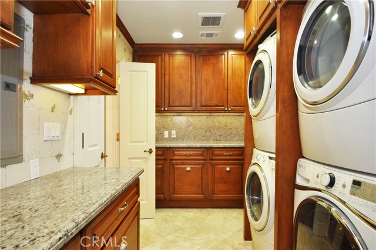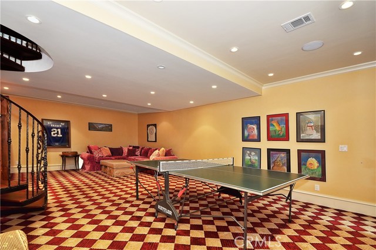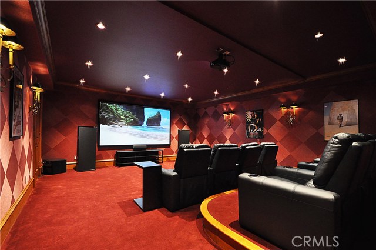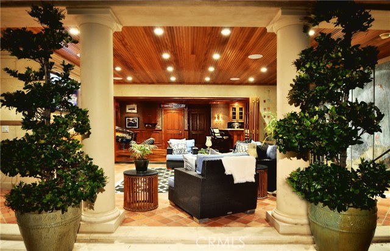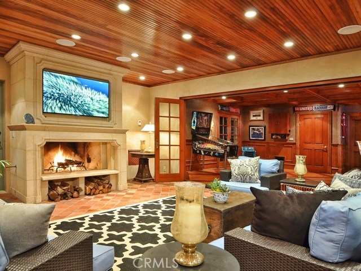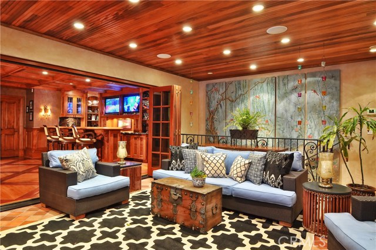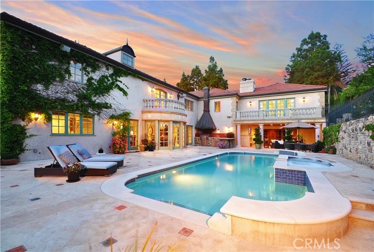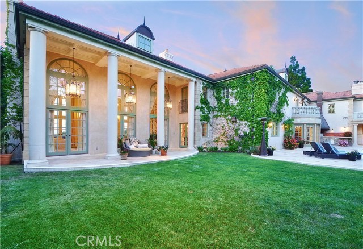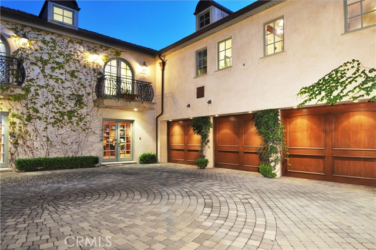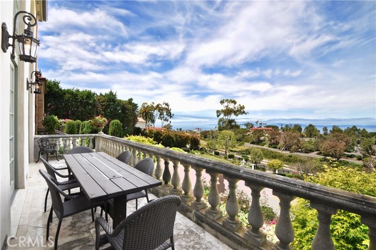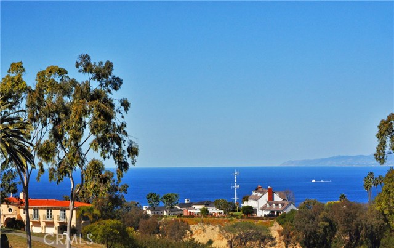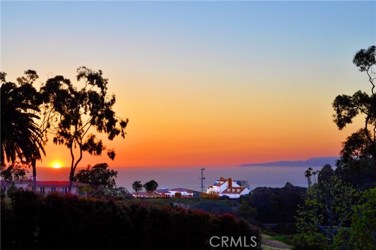Up a long and circular driveway is where you will find “Versailles on the Hill”, this landmark estate on a spacious appx. 1-acre lot was designed to feel like you are “10 miles West of Versailles”. The recently redecorated interior of this nearly 10,000 square foot residence blends visionary design, bespoke attention to detail, and contemporary elegance, truly bright and open!! In addition to 7 BR and 11 BA, there are a grand formal living room and family room with 2-story ceilings, spacious dining area, state of the art chef’s French country Kitchen includes large 6” solid Maple Butcher Block island and Wolf and Subzero appliances, hidden study and gym, wine cellar, movie theater, game room pub and library. The open floor plan allows the main living areas to capture breathtaking views of the ocean, city, sunset and tranquil picturesque landscaped views. Outstanding amenities include a master retreat with a luxurious spa-like bathroom, 7 fireplaces, 10 chandeliers in superior quality and style, about 50 sconces/post lights in/outdoors, beautiful custom cabinetry, sparkling pool & spa, and a full built-in outdoor BBQ kitchen. Despite its scale and grandeur, the home remains warm and inviting, making it a unique retreat for intimate family life that is also appropriate for large-scale entertaining. This is a rare property that will satisfy the discerning buyer. Can never be duplicated at this price!

