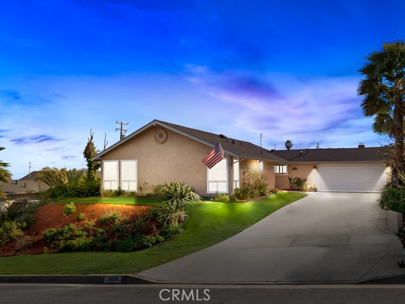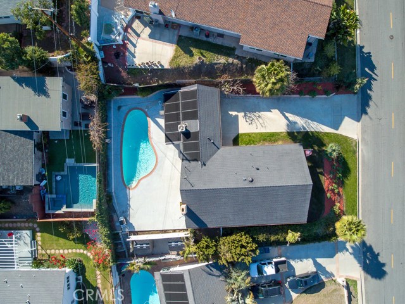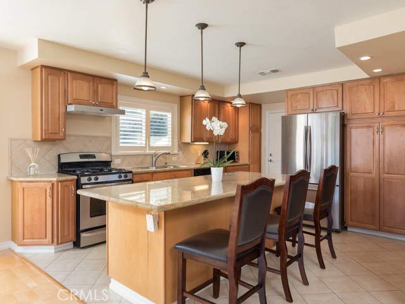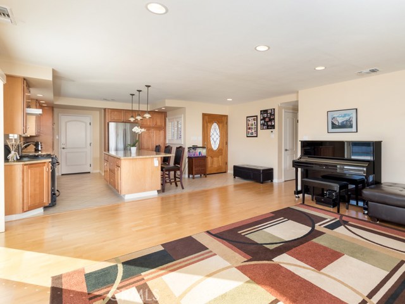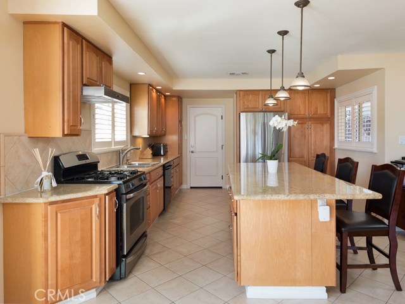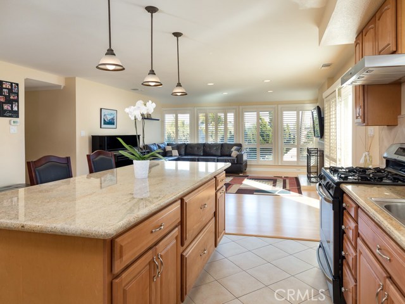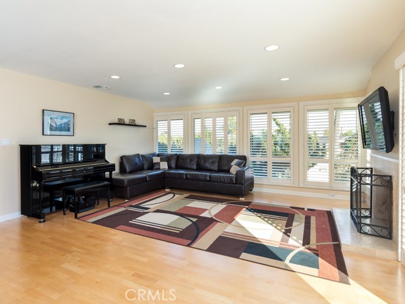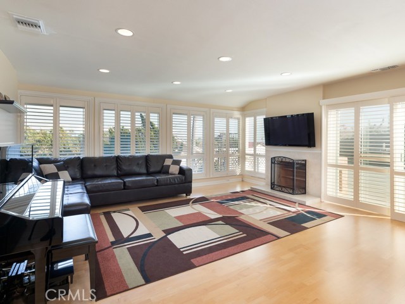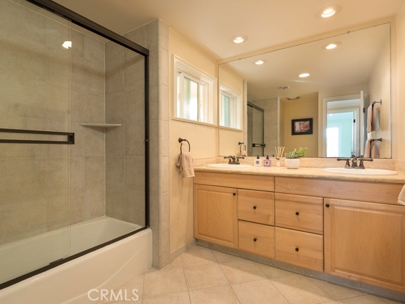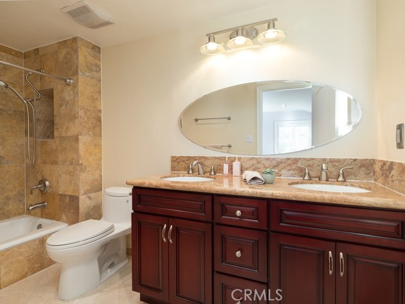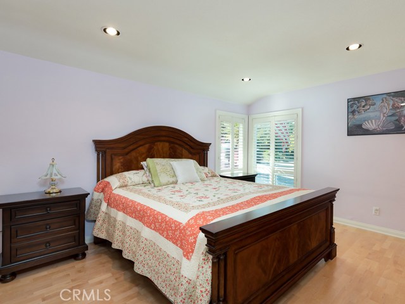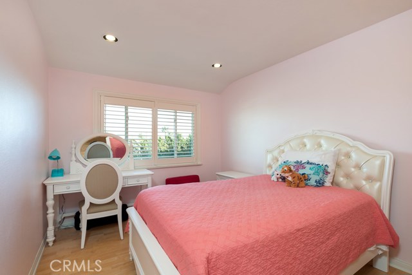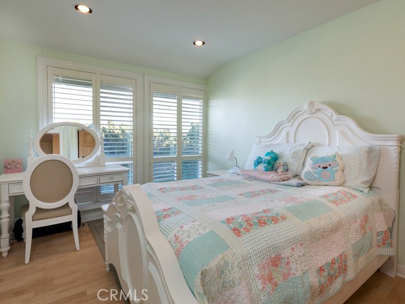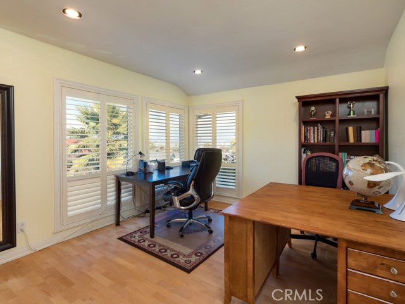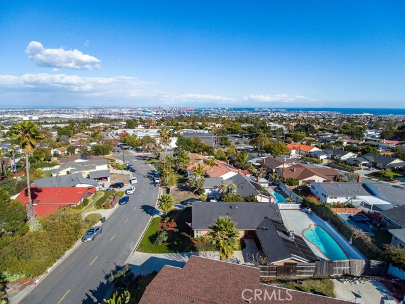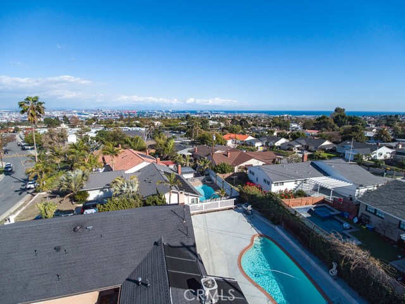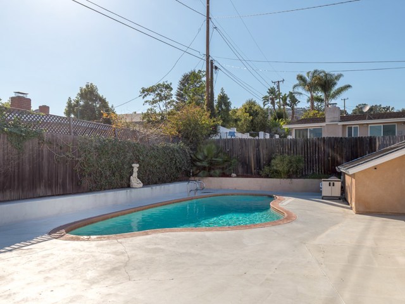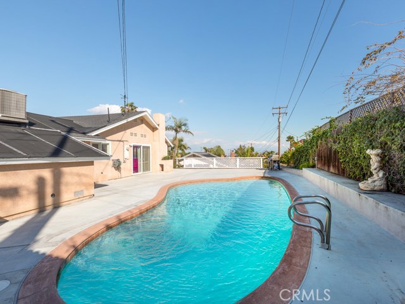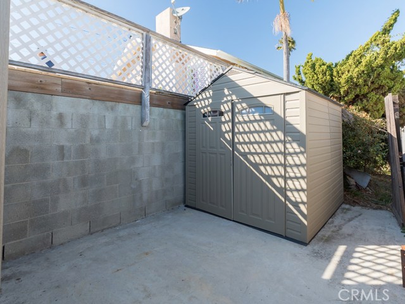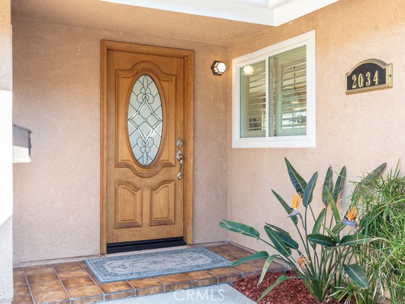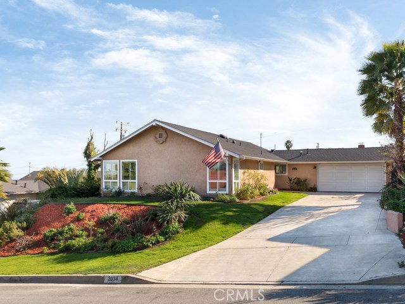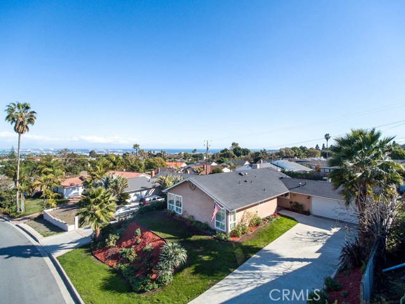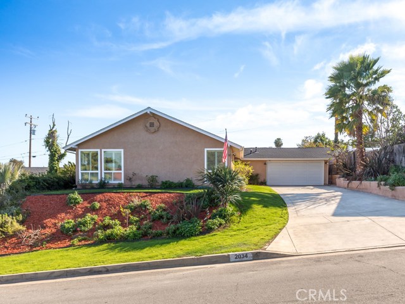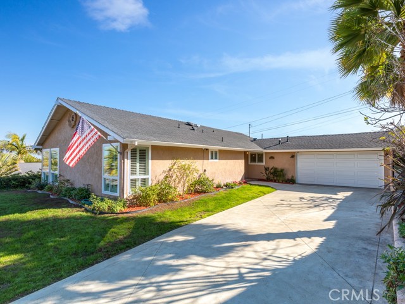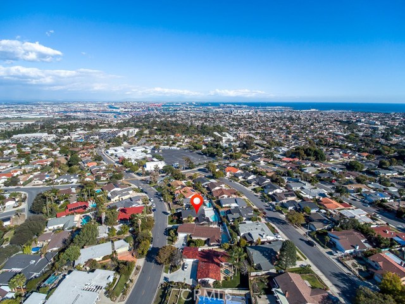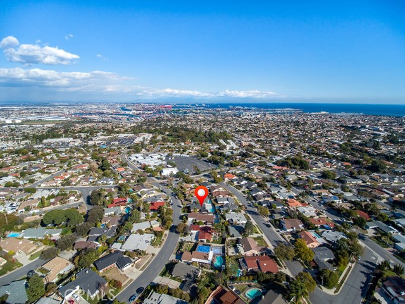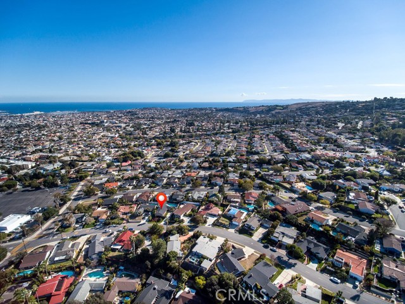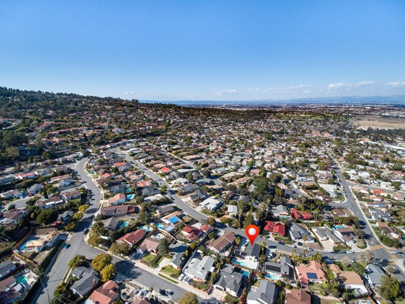Welcome to the Award Winning School system of Palos Verdes. This lovely home gradually rises from the street and reveals a desirable and functional open-aired layout. The living room is adorned with great windows, all protected by plantation shutters that look out towards the Harbor, Long Beach, and Orange County. The living area flows into the kitchen, which is anchored by an oversized single slab granite island. The open concept offers ample counter space, cabinets, and continues to a direct access 2-car garage. The hardwood floored living room is finished with a stone fireplace and hearth, and drifts to the living quarters. The first bathroom is remodeled with earthy tones and refreshing finishes. The three single bedrooms all enjoy incredible natural light from the windows that capture the views beyond. The master bedroom experiences a bathroom en suite, dueled sinks, and travertine stone. The front yard has amazing color and maturity from the solid aged palms, great green grass, and a myriad of drought resistant plants found sprinkled throughout the landscape. The backyard houses a large family swimming pool with sweeping views of the Pacific Ocean, harbor, and OC. There are numerous solar panels that work to heat the pool. The open-aired layout with newer windows throughout, shutters on them all, hardwood floors throughout, A/C, pool, and entertaining backyard – all enjoy views, which make this a great pad to call home.
