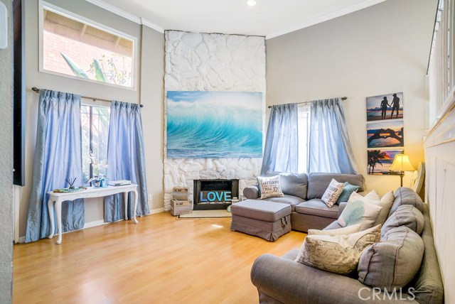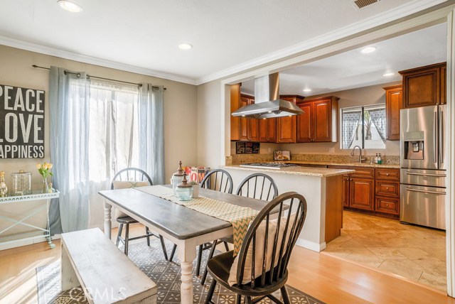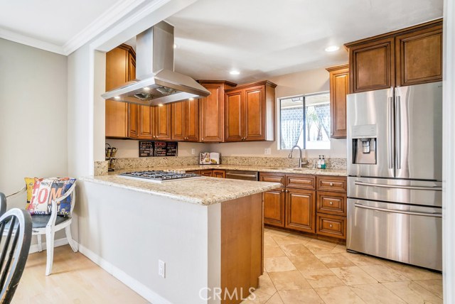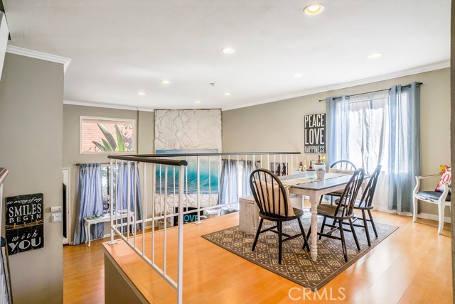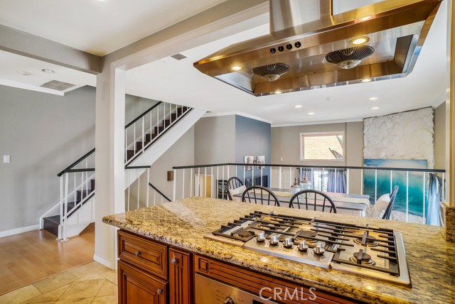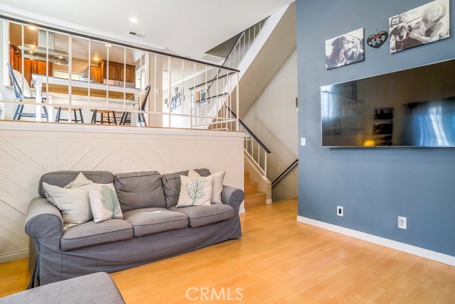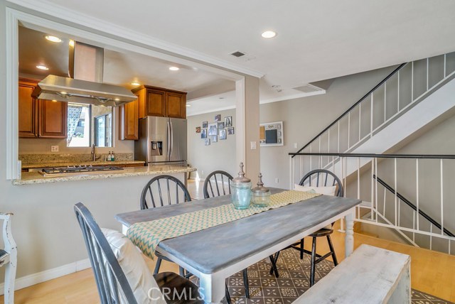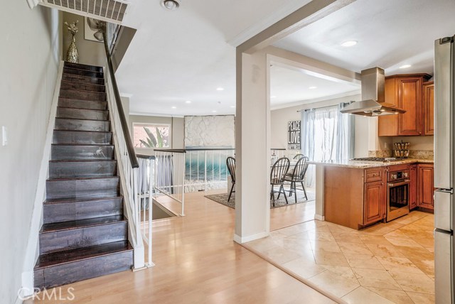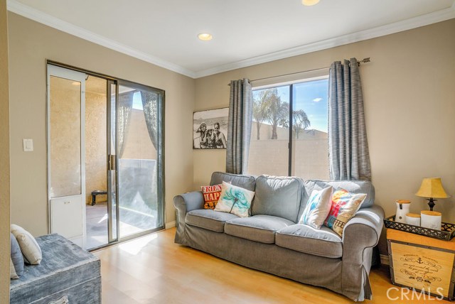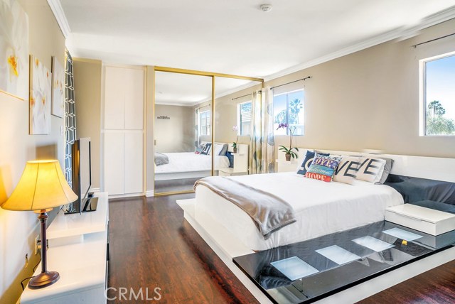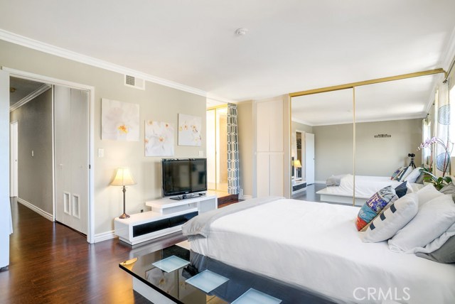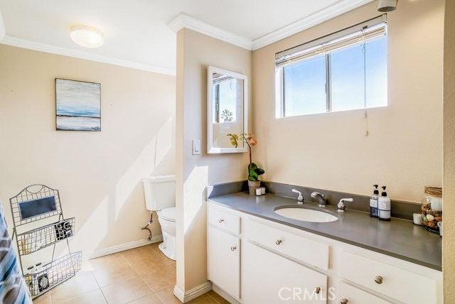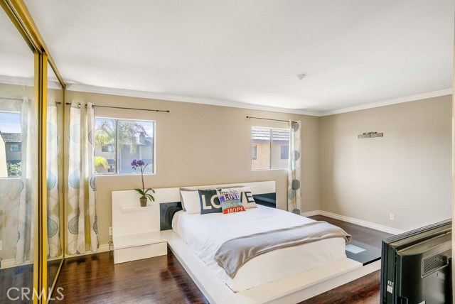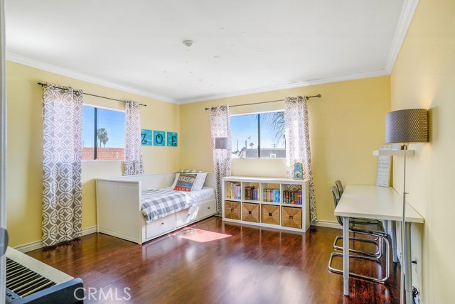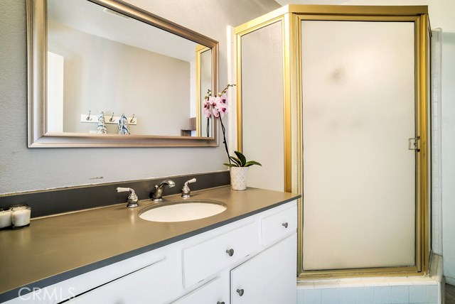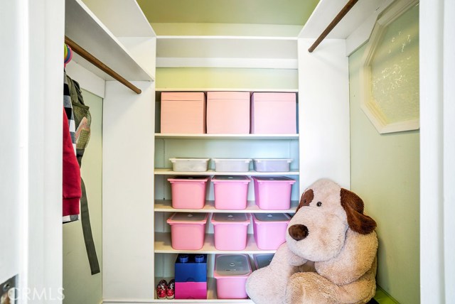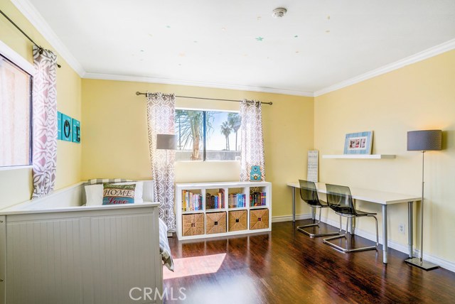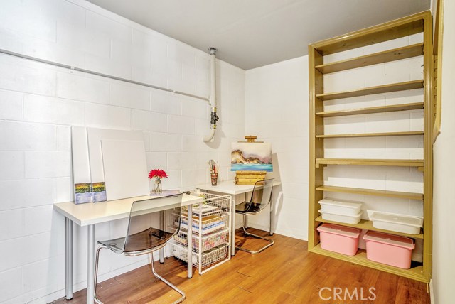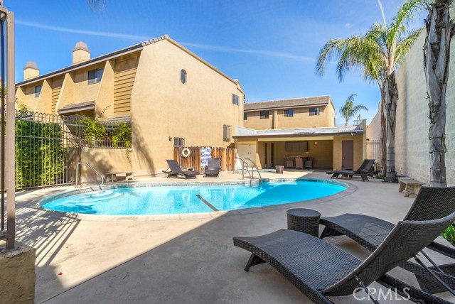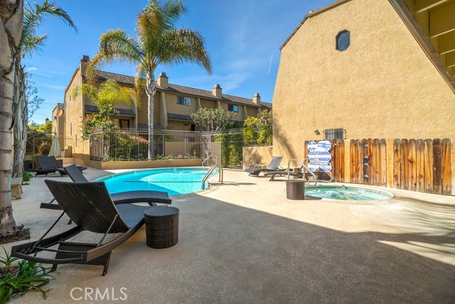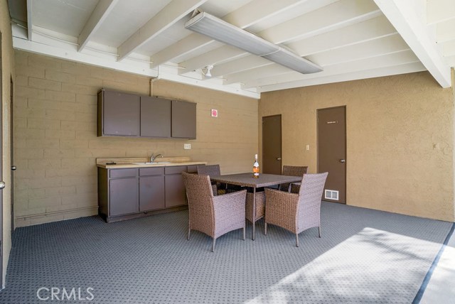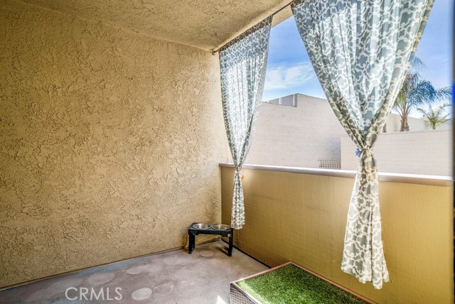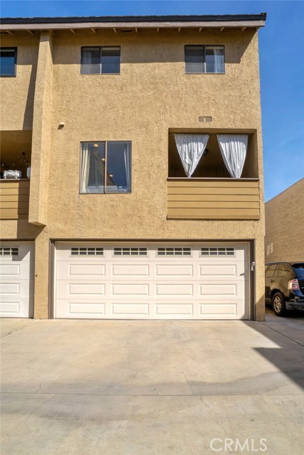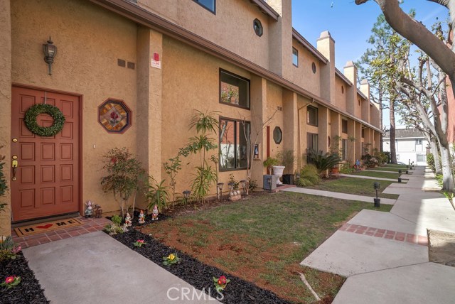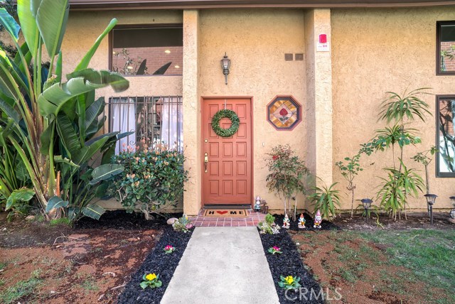Welcome Home to this charming end-unit that features an over-sized split-level living space. You walk into the open living room with high ceilings, hardwood floors, crown molding, recessed lighting and cozy fireplace. There is a powder room located at the main level right before you step up to the formal dining room and open kitchen. The kitchen features travertine floors, granite counter-tops, and recently purchased stainless steel appliances. There is also an alcove off the main living space that makes for a great playroom or workspace and the adjacent balcony adds an element of outdoor living.This home features two suite-style bedrooms with interior bathrooms. The guest en-suite has a very large walk-in closet. The master bedroom and bathroom are both generous in size and feature two separate closets. There is a laundry area in the upstairs hallway. This home also boasts an extra-large, attached 2 car garage with a small bonus room. The small bonus room is currently being used as an art studio and could also be used for an office or for extra storage. In addition to all the wonderful features this home offers, the swimming pool is conveniently located across from the garage. The pool and spa area are equipped with modern patio furniture as well as a clubhouse complete with kitchenette.
