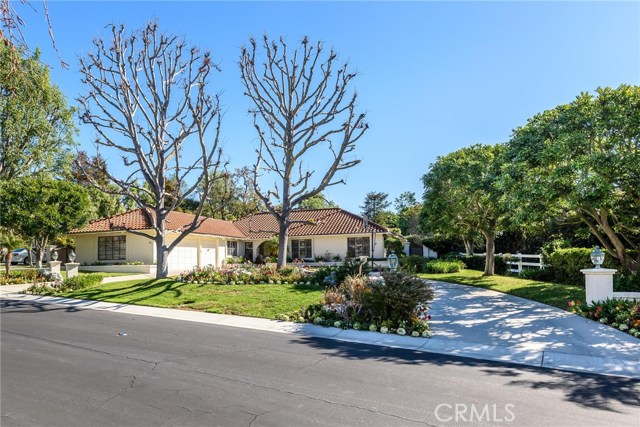Welcome to the highly sought after gated community of “The Ranch”! This SINGLE story, ranch style completely remodeled home offers resort like settings. As you enter the drive way, your are welcomed with beautiful landscaping, large trees and colorful flowers. The circular driveway and 3 car garage offers plenty of parking spaces for your guests. As you enter this beautiful home, you are greeted by open floor plan, light and bright surrounding. Living room and stepped down family room connects to the backyard where you can enjoy the large heated pool, spa along with water fall and nearly 0.5 acres lot beautifully landscaped with BBQ area which is designed to entertain guests indoor and outdoor. Enjoy the elegant kitchen with granite counter tops and stainless steel appliances. Great floor plan includes 3 bedrooms and 2 baths on one side of the house and a separate 1 bedroom and full bath on the other side for extended family or nanny. The large master suite offers lots of closet spaces in addition to the spacious walking closet. Enjoy the master bathroom tub with separate steam shower and plenty cabinetry. Additional features include a laundry room with plenty of cabinetry for storage conveniently located next to the kitchen. The 3 car garage has direct access to the house. Designed with attention to the details such as baseboards and crown moldings captures the eyes throughout. Close to parks, walking trails, award winning schools, shopping and restaurants.


