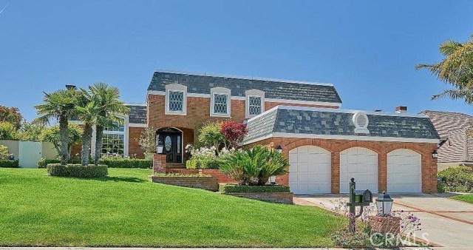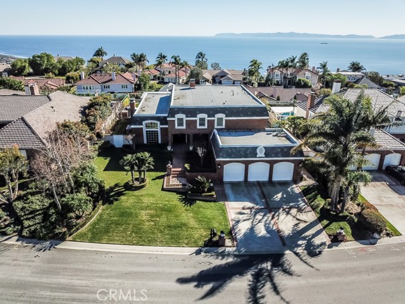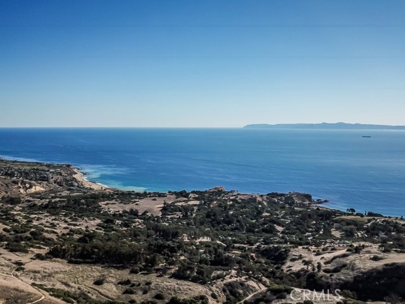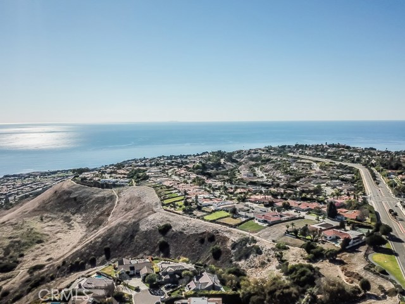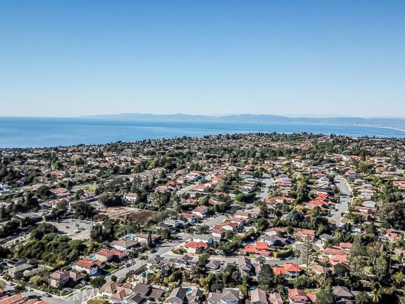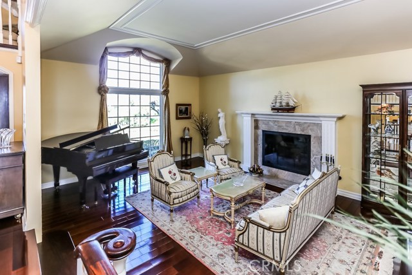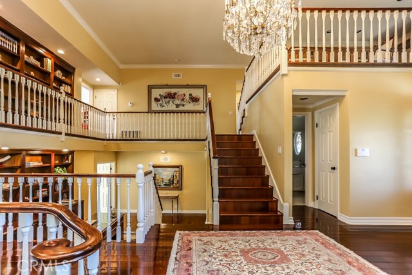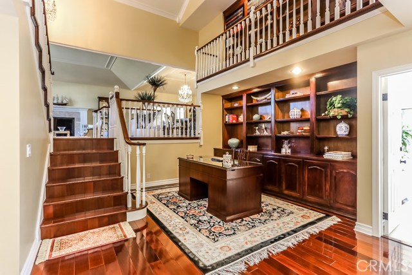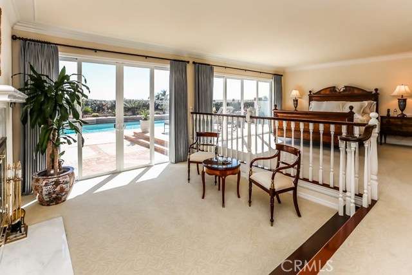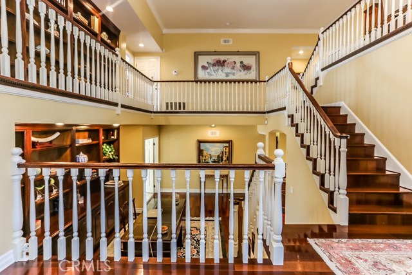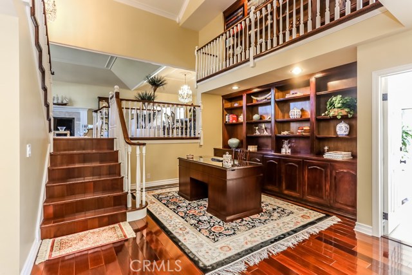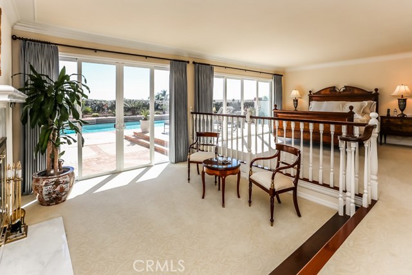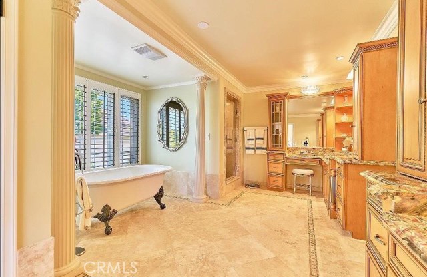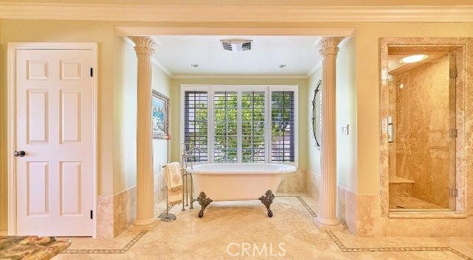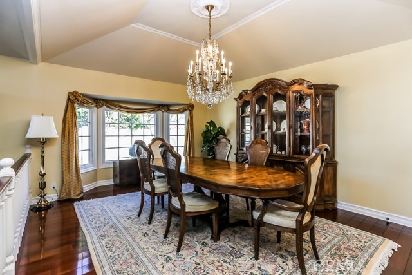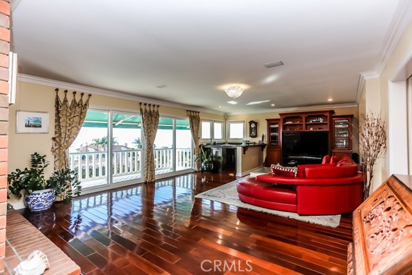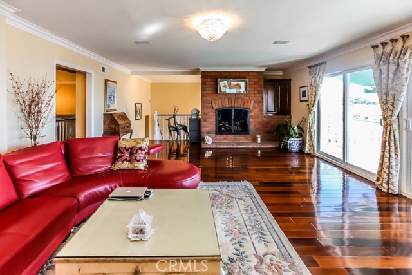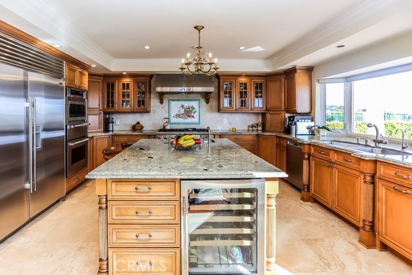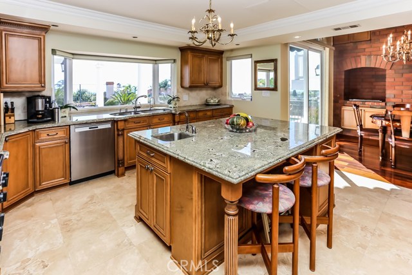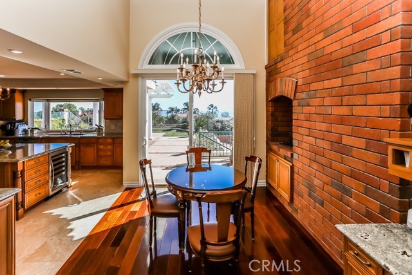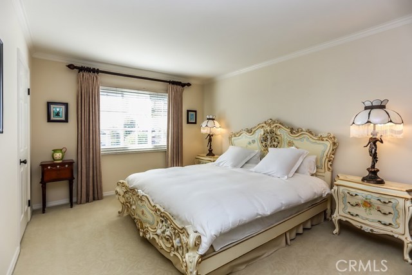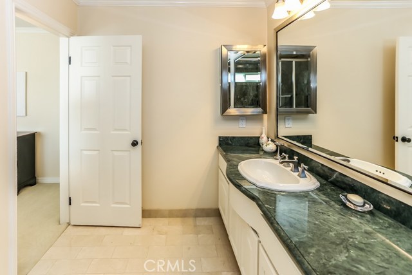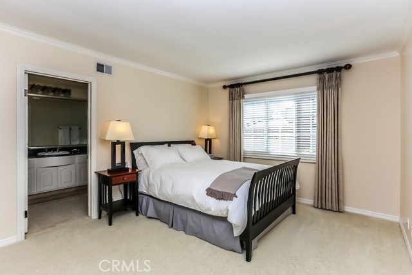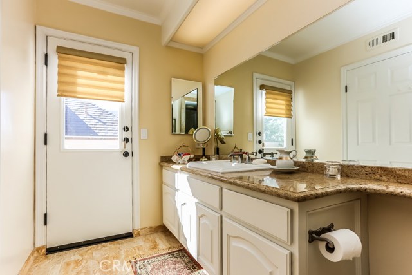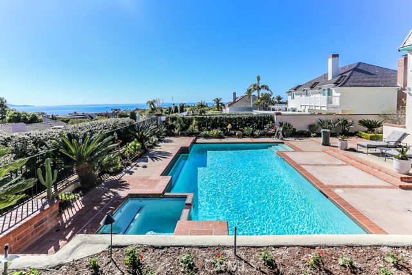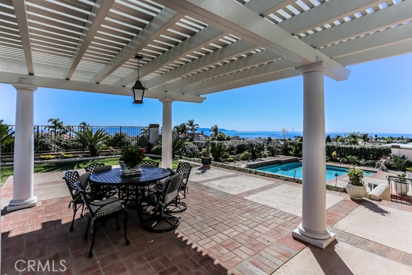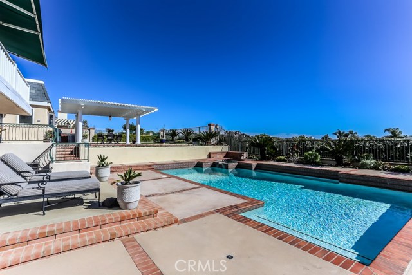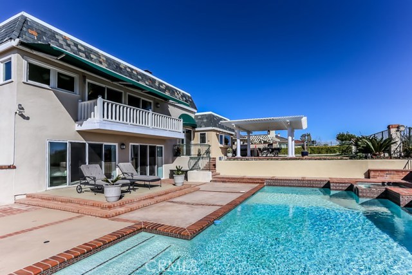This Catalina Islands and panoramic ocean-view Island View house is straight out of a fairy tale! Completely remodeled throughout, this split-level home is stunning down to the last detail. Walk through the door to find an elegant living room with fireplace, formal dining room, and stately built-in bookshelves. The gourmet kitchen is perfect for everyday family use as well as larger gatherings and entertaining, with a 47” subzero fridge, high-end appliances and large center island. The sprawling family room features a fireplace, bar area and balcony overlooking the pool. Four spacious bedrooms, plus a nook/loft area that is perfect as a study area or office. The master bedroom is absolutely luxurious, with a sitting area, fireplace, his and her walk-in closets and a magnificent master bath. The backyard is like a built-in vacation resort with pool, spa, built-in outdoor BBQ, and of course spectacular ocean views. Hardwood floors, newer windows and English-style roof, air conditioning, 3-car attached garage with excellent storage and so much more – don’t pass up this one-of-a-kind property.
Tax records state 4300 sq ft, according to seller property is 4606 sq ft. Buyer to verify.
