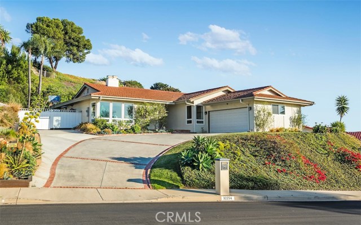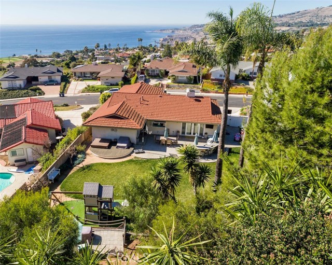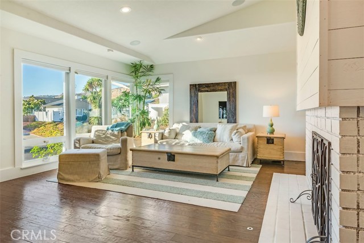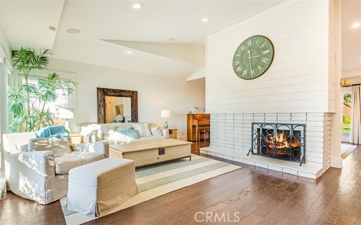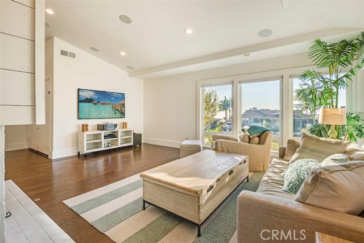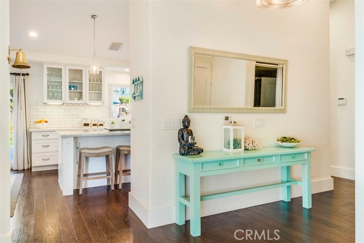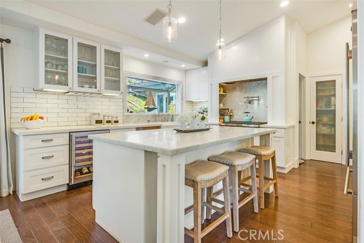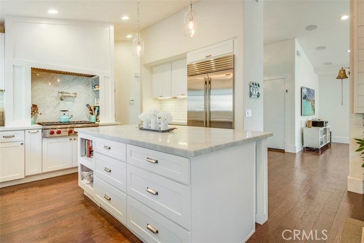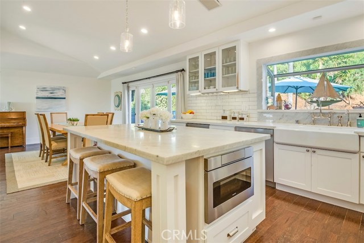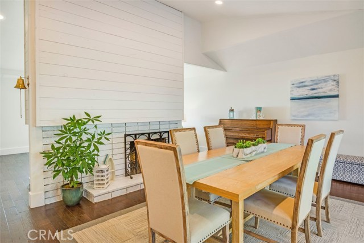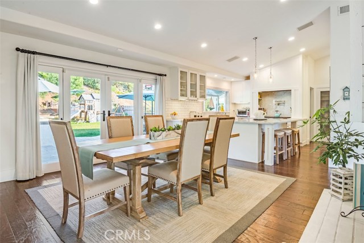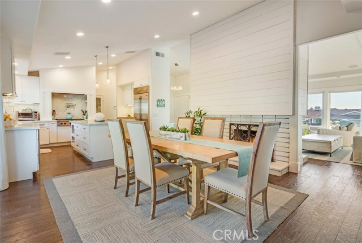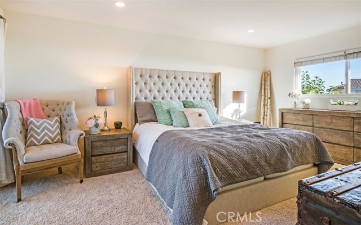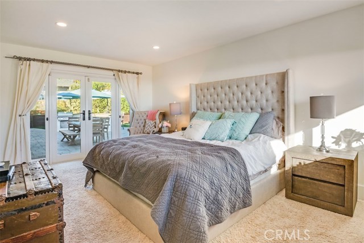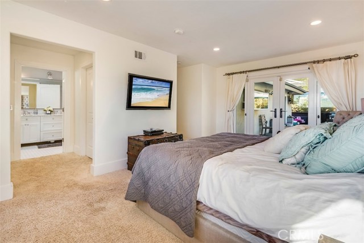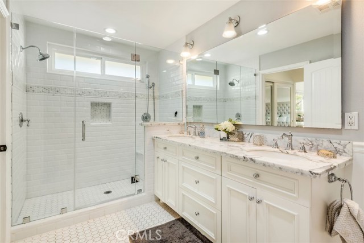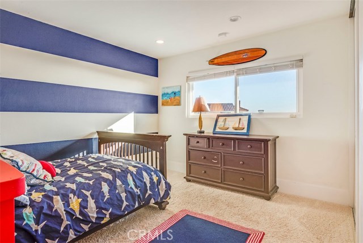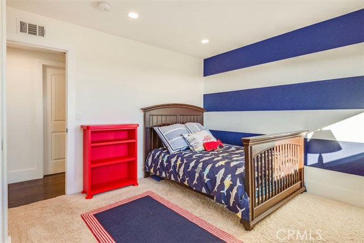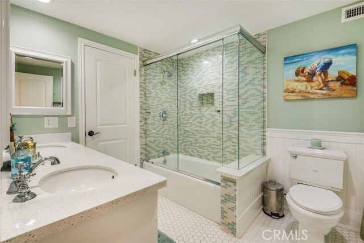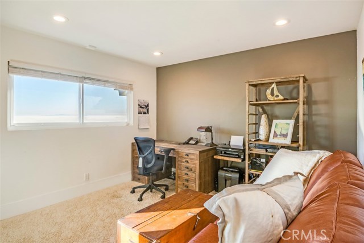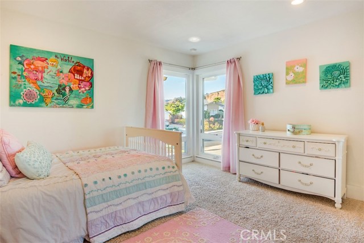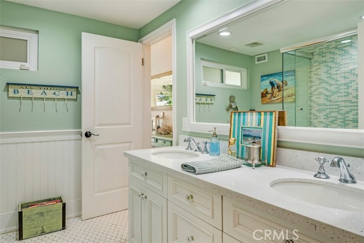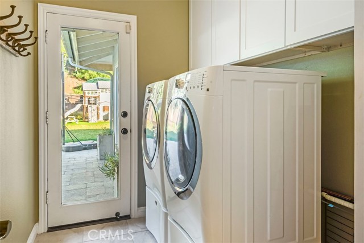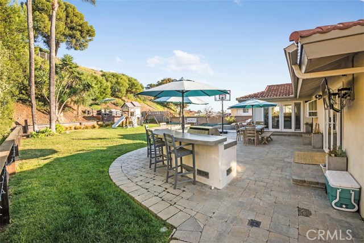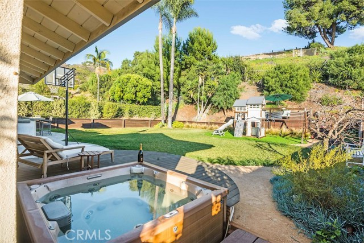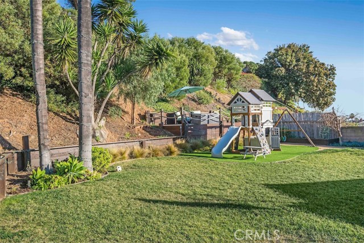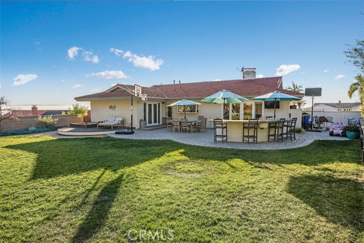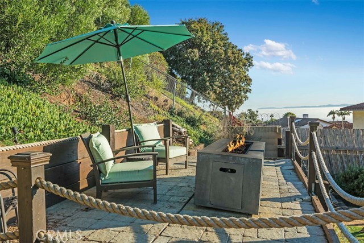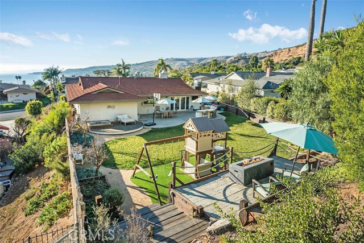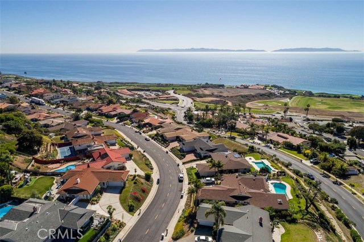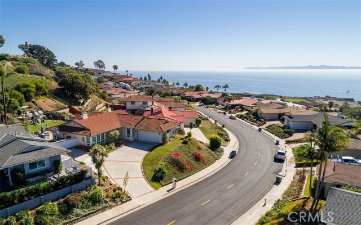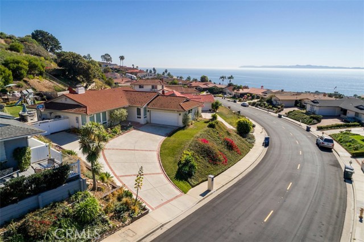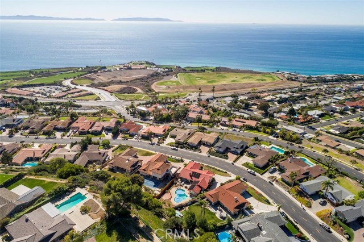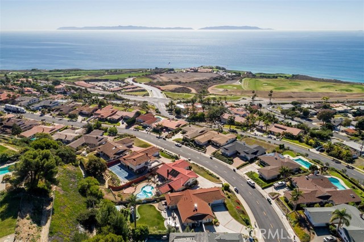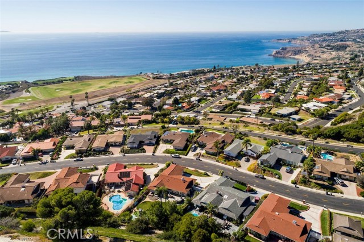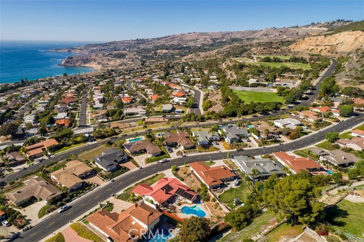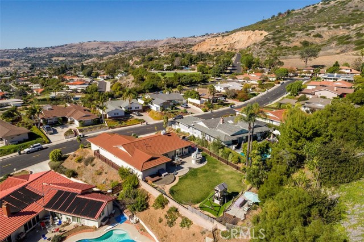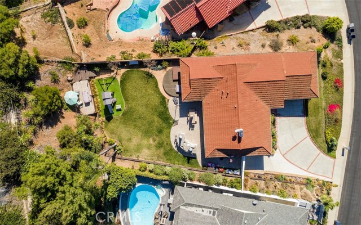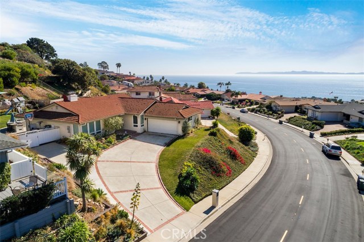Beautifully remodeled single-level home ideally situated in the sought after community of Ladera Linda, Rancho Palos Verdes. This stunning home offers lovely ocean, Catalina views from most bedrooms and backyard. Gourmet center island kitchen with marble and quartz counters, top of the line stainless steel appliances, double Wolf ovens, 6 burner Wolf range, Sub-Zero refrigerator, Meile dishwasher, wine cooler, pot filling faucet, subway tile backsplash, hardwood flooring and a large garden window overlooking the parklike backyard. Welcoming living room offering hardwood floors, wood burning fireplace, vaulted ceiling, recessed lighting, built-in surround sound speakers plus, captivating ocean and PV hillside views. Large dining room with vaulted ceiling, recessed lighting, hardwood flooring, fireplace and french doors leading to the rear patio and yard. Master Bedroom has ocean and Catalina views, two spacious closets(one is a walk-in) w/organizers, french door, recessed lighting, featuring an en suite bathroom providing double sinks, beautiful fixtures and a large walk-in shower with dual shower heads. Huge, flat grassy backyard features outdoor kitchen w/concrete counters, bar area, gas grill, Lynx refrigerator, large concrete paver stone patio, view deck, separate deck with hot tub, professionally landscaped yard, ideal for entertaining, palm trees, citrus trees and beautiful ocean Catalina views. Central a/c, the list of amenities goes on and on…….
