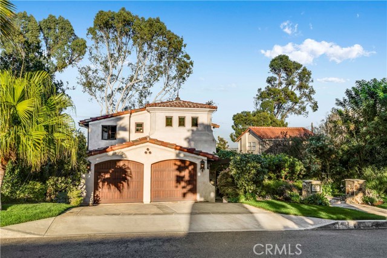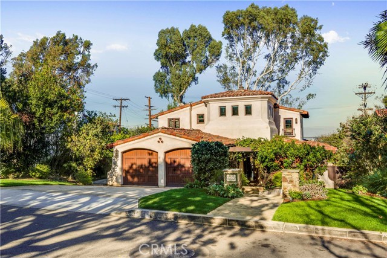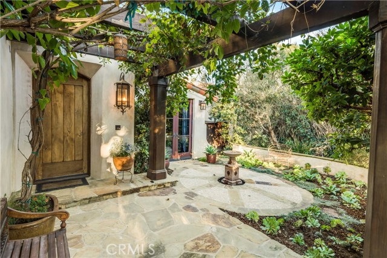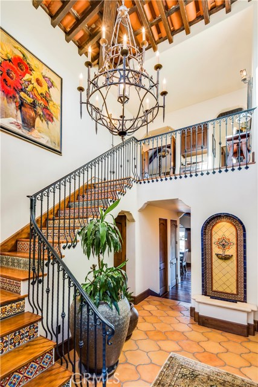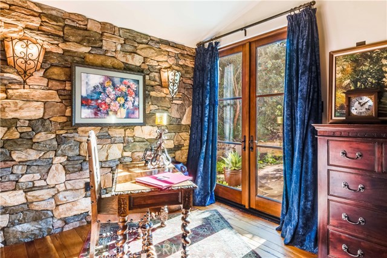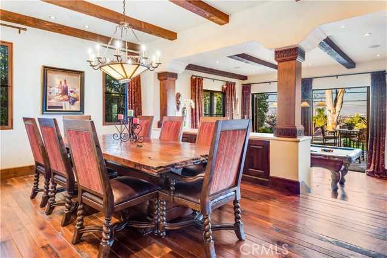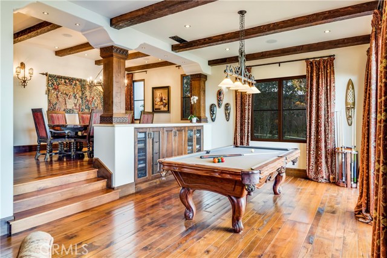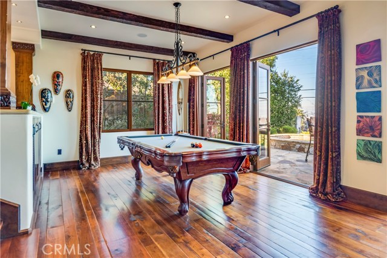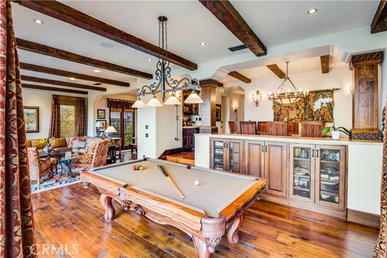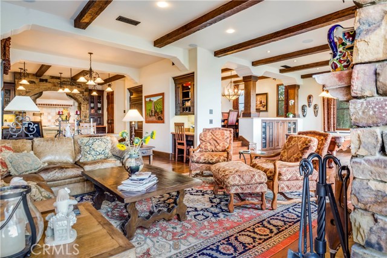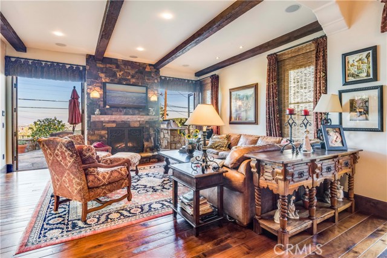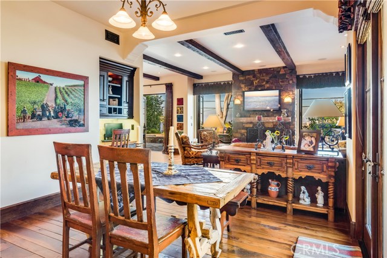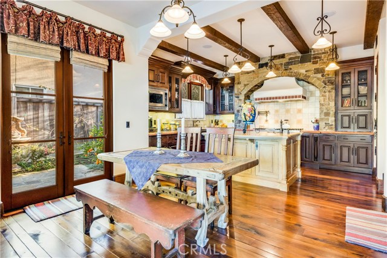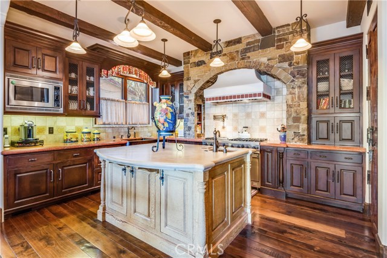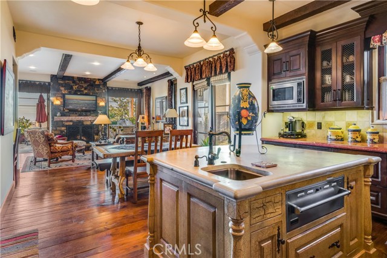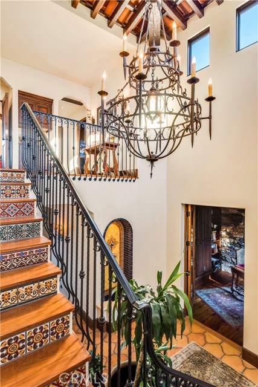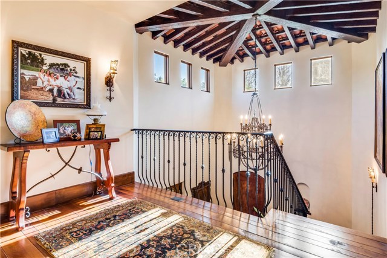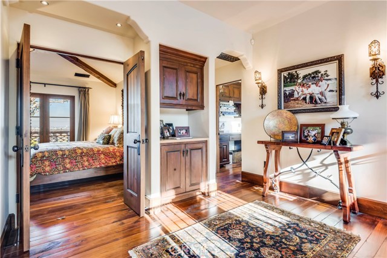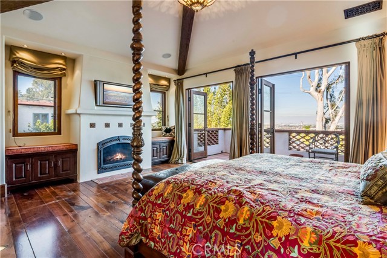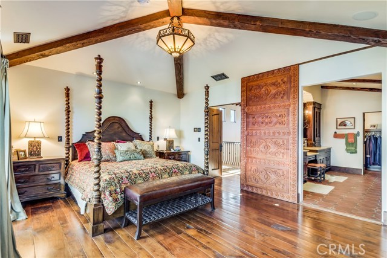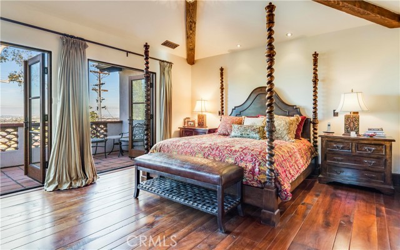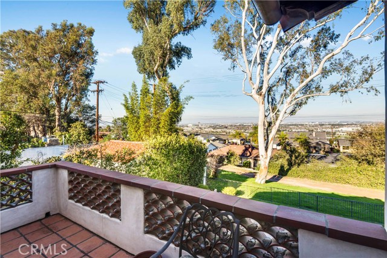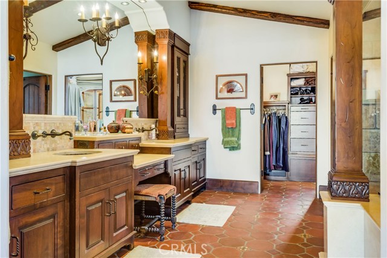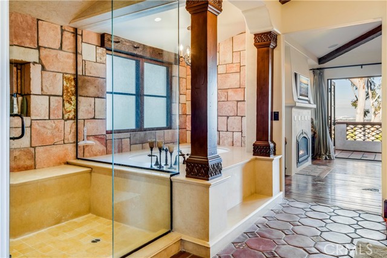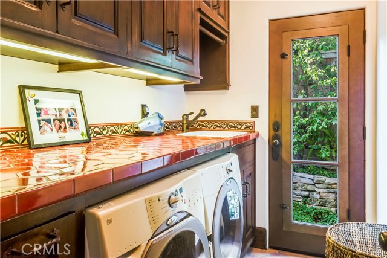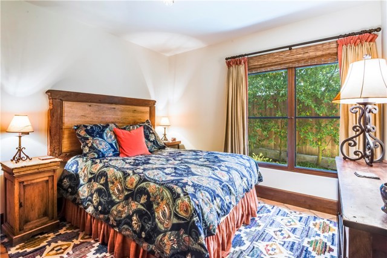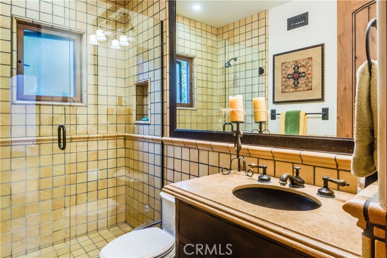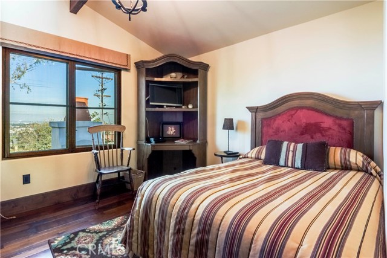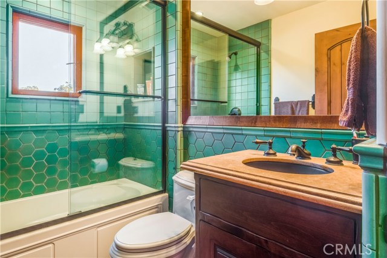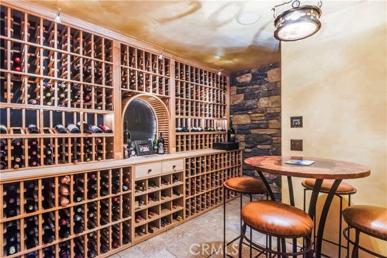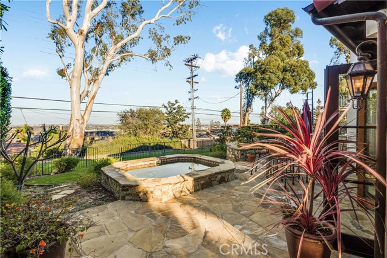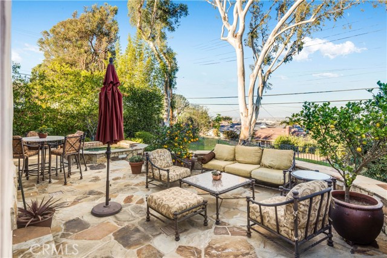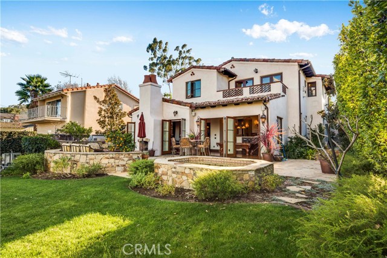A breathtaking retreat on a peaceful, tree-lined street in Valmonte, this 4 bedroom, 4 bath Spanish-style home was built by the current owners in 2006 with a meticulous eye toward architecture, design and flawless finishes. A dream home in every respect, this home features 3062 sq. ft. of living space beginning with a dramatic 22’ foyer with a lovely indoor fountain, hand-kurfed and scraped Carlisle solid walnut flooring, Steven Handleman light fixtures, custom wood doors, and striking 10’ wood beamed ceilings. The gorgeous chef’s kitchen with real stone work, custom island, copper farm sink, beautiful wood cabinetry and Viking and Sub-Zero appliances flows perfectly into the elegant dining room, great room and living room, which features a fireplace and four sets of French doors leading to the tranquil backyard. An outdoor fireplace, multiple seating areas, built-in barbeque, spa and city views from the harbor to the Hollywood sign make this the perfect spot for entertaining. The lower level also has two bedrooms, two baths and a laundry room, plus access to the 800 bottle subterranean wine cellar. Take the Malibu tile-lined stairs to the second level to find a master retreat including a walk-in closet, fireplace and a dream bathroom lined with Jerusalem stone, a steam shower, heated floor, and a deep spa bath. A second bedroom and bath and a craft room complete the second floor. Other features include central vac, a/c, security, sound and lighting systems.
