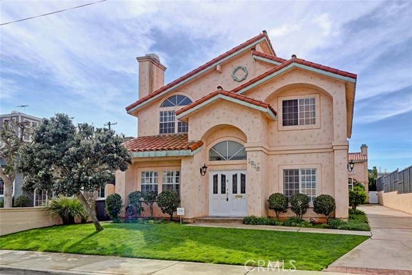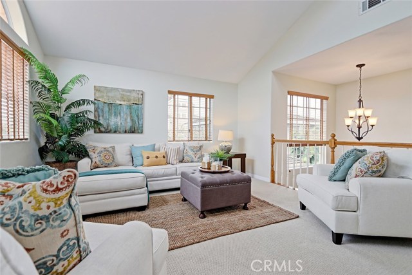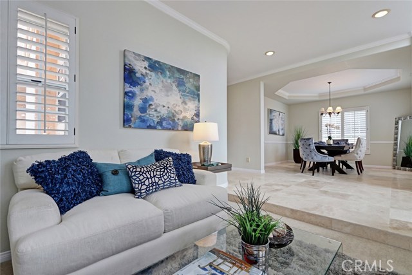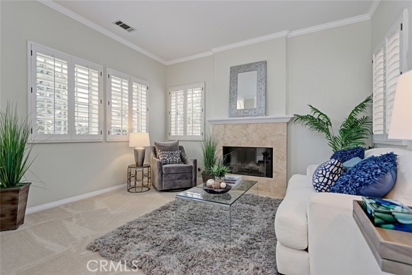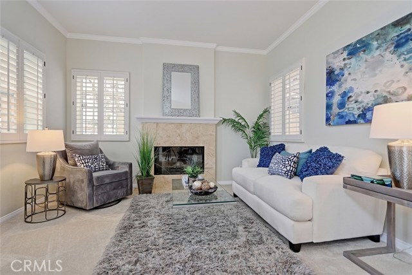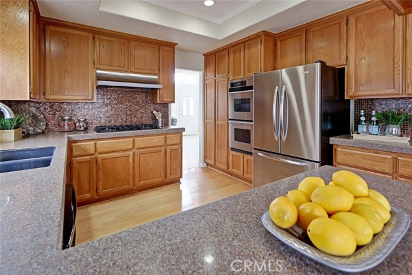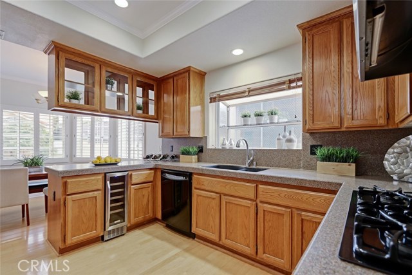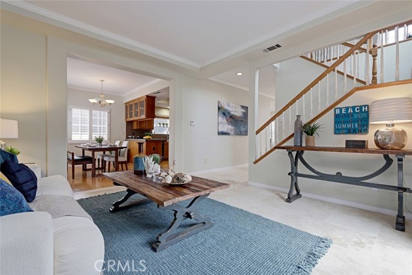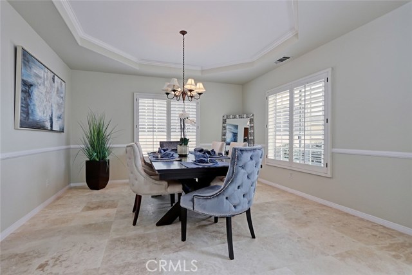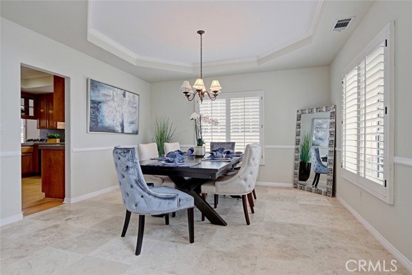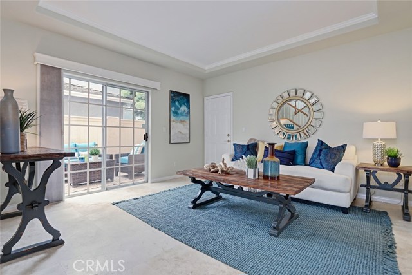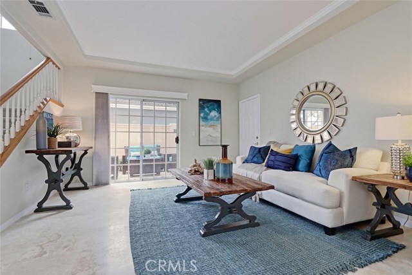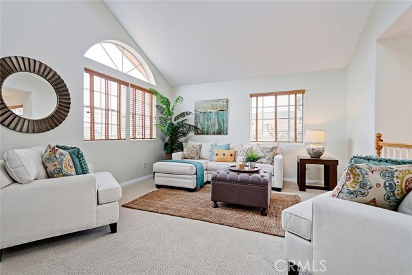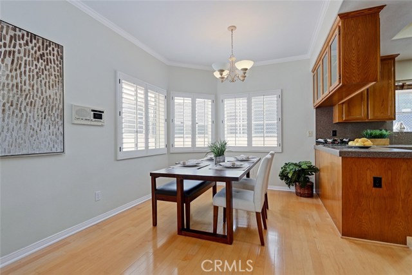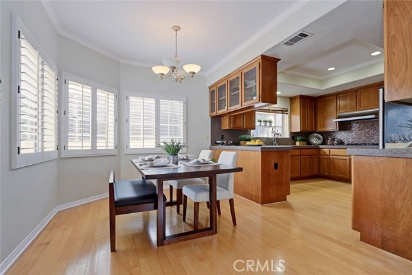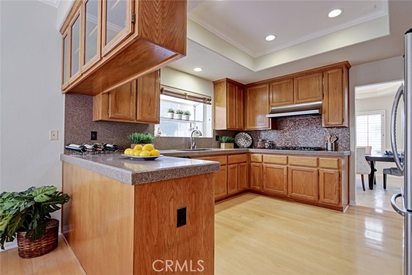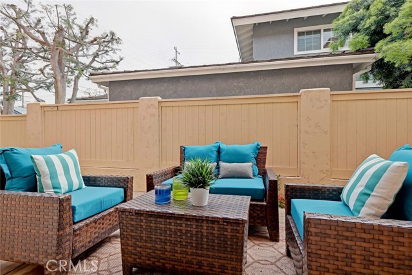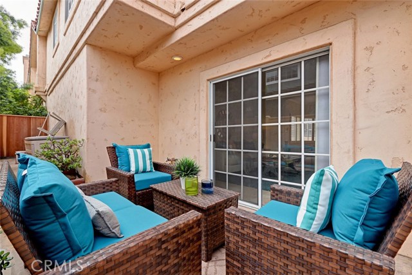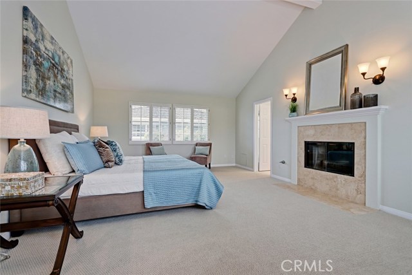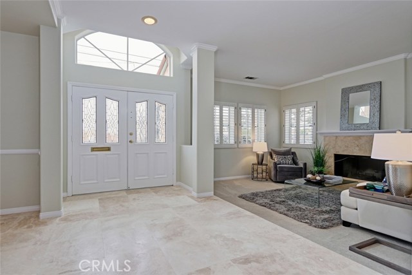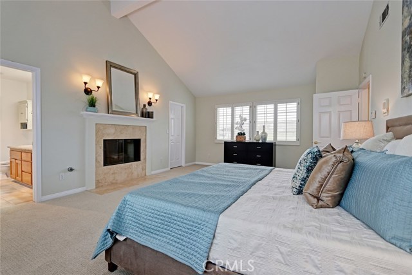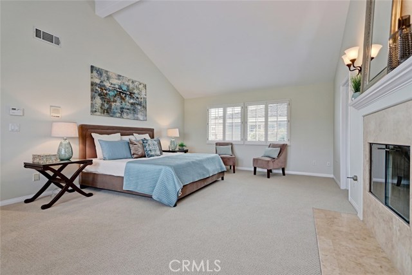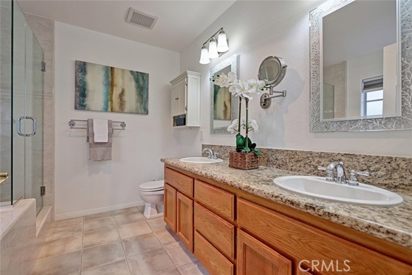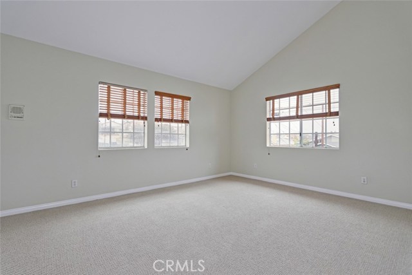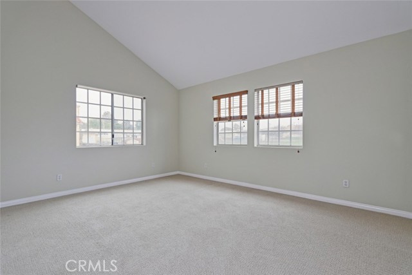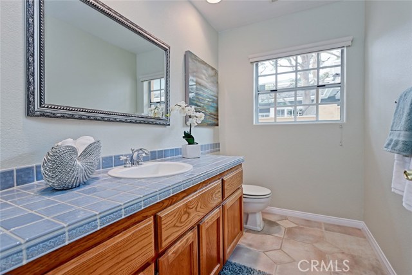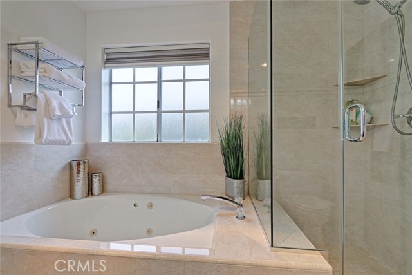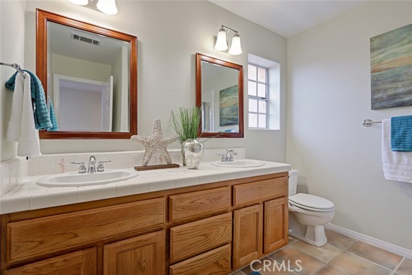In walking distance to the highly desirable Jefferson Elementary School is the townhome of your dreams.This light and bright unit has so much living space!Immediately off the travertine tile entry is a formal living room with plantation shutters, crown molding and a fireplace for evening relaxation. The formal dining room is across the hall from a large powder room.Dinner parties will be inspired in the updated gourmet kitchen featuring granite countertops,recessed lighting and stainless steel appliances.Everyone will gather in this space.The eat-in kitchen has sunlight pouring in through the South West Facing windows.The large family room has sliding glass doors that open up to a perfect patio.Your eyes widen as you climb the stairs and enter a large loft space with vaulted ceilings filled w/sunlight from the arched windows. This space is a perfect additional living space for an office or play room and could also easily be walled off to be a 4th bedroom! Two large bedrooms with vaulted ceilings have a full bath with double sinks across the hall. The giant master suite has a large walk-in closet with built ins and a romantic fireplace underneath the cathedral vaulted ceilings. Have your own personal spa day in the upgraded ensuite bathroom with the jetted tub and large walk-in glass shower with travertine tile accents. Don’t miss the spacious storage closet underneath the stairs and the two-car garage with direct access. With 2,711 square feet – this property is a rare find!
