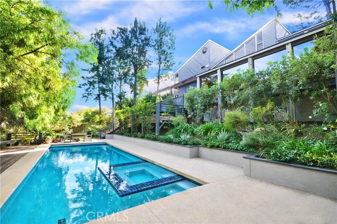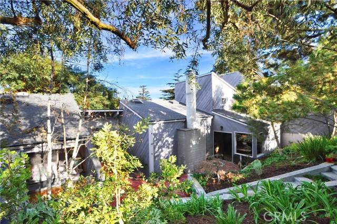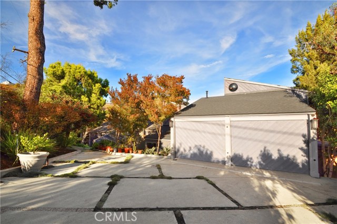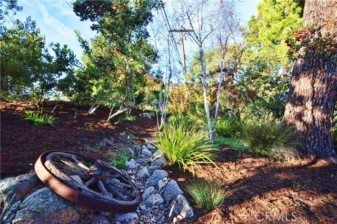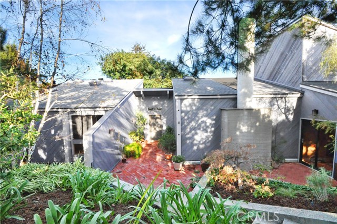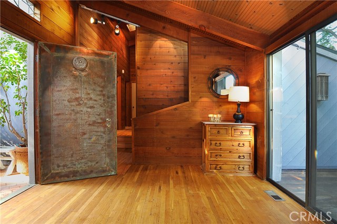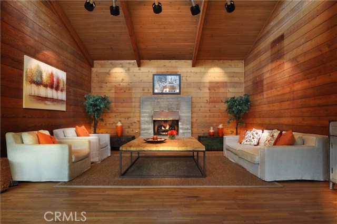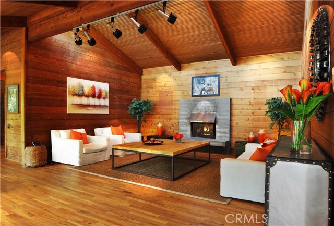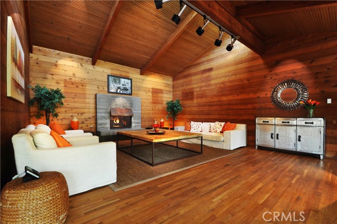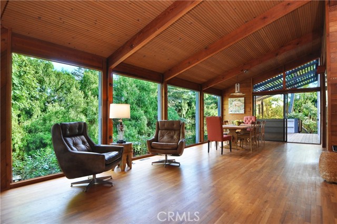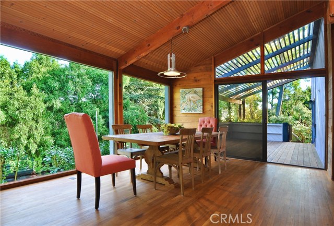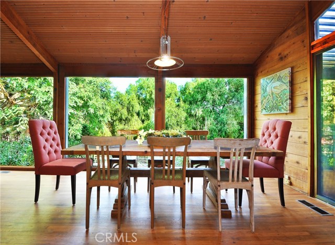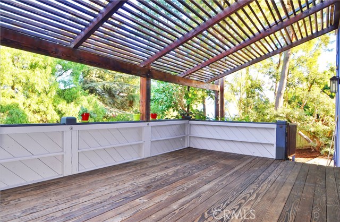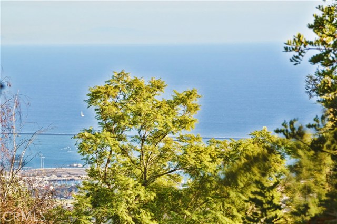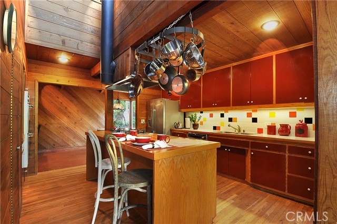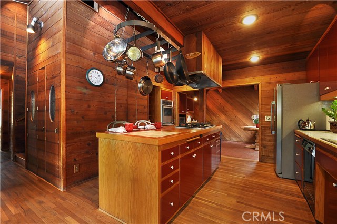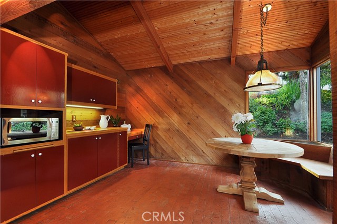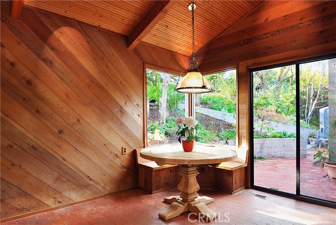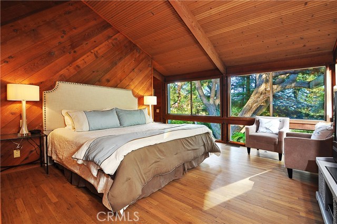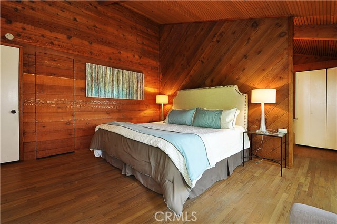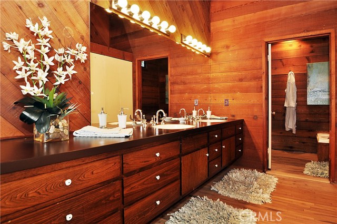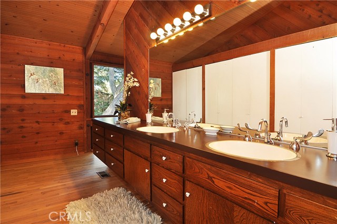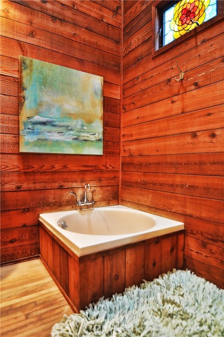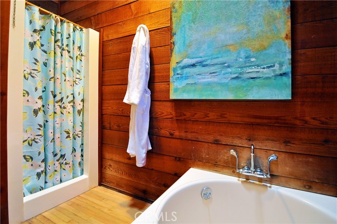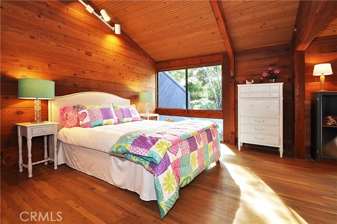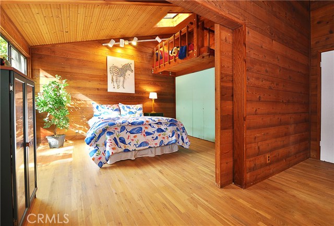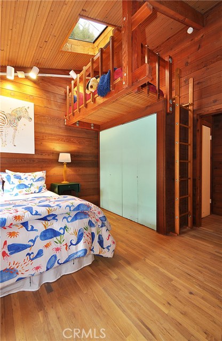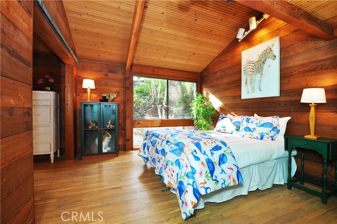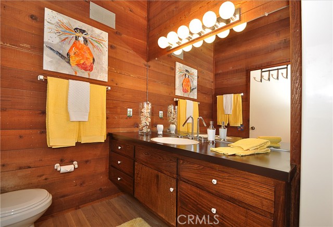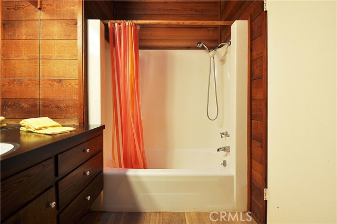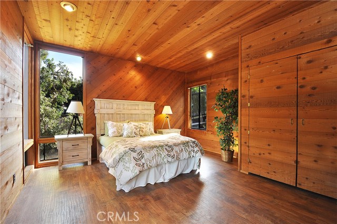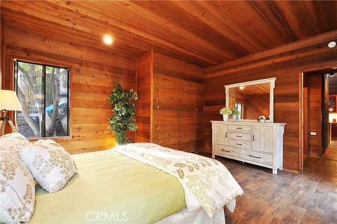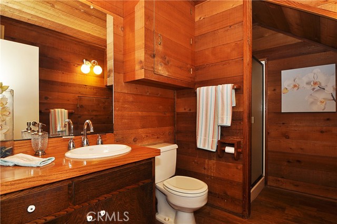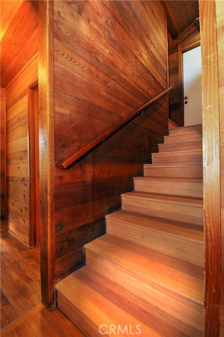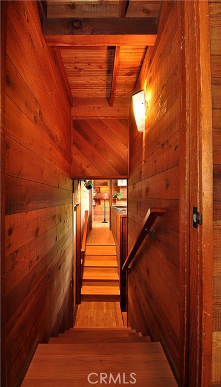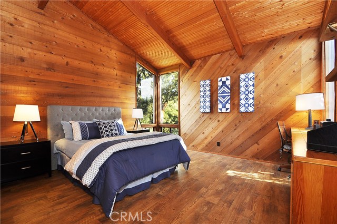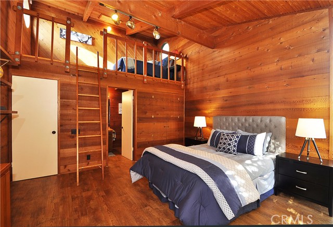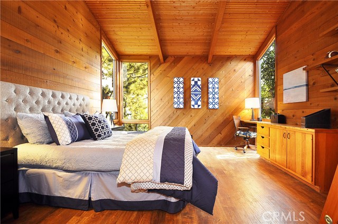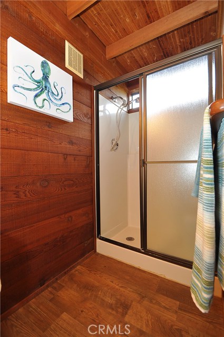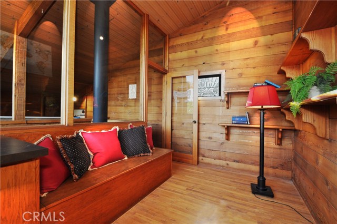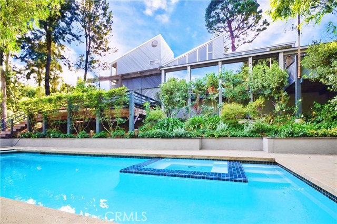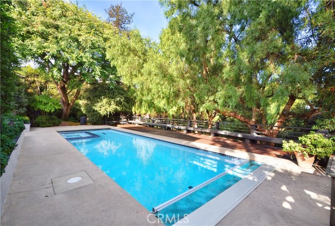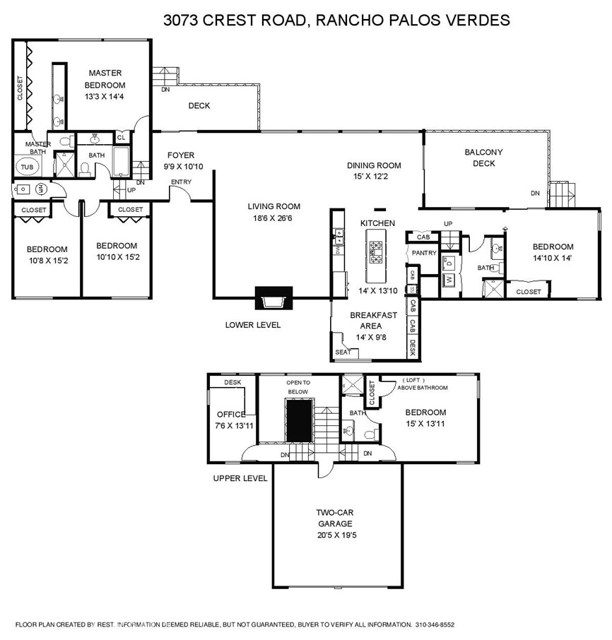Architectural Gem!
Robert Halderman built home, known for his unique design and angles combined with natural wood materials of douglas fir and cedar throughout. Exterior Renovation including New Composite Roof and wood siding replacement, custom staining on home and decks, home lighting, and landscaping. This 5 bedroom, 4 bath 3,322 sq. ft. home gives you the feeling of being in the mountains, with pines and redwoods filling the yard .The unique multi level home has a living room with a beautiful fireplace, soaring ceilings, windows from floor to ceiling, multiple skylights and a large dining area right off the modern kitchen. Two large decks perfect for relaxing or entertaining overlook the gorgeous 40 foot long pool on the 1/2 acre lot. It has some ocean and Pt Fermin views. The Master Suite is on its own level with separate bathroom that has a Japanese soaking tub. One of the bedrooms on the upper level also has a sleeping loft. The other bedrooms can also be used for exercise room, art studio etc. A separate office with a view of the trees with built in desk and storage is also on the upper level. Relax with family and friends in this private oasis. Please click on the two video icons under the map for an exterior and interior walk-thru as well as a second drone aerial video of the home. Mira Catalina Elementary is just up the street, Miraleste Intermediate and Miraleste Library are a 5 minutes drive,
