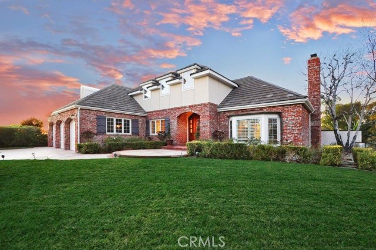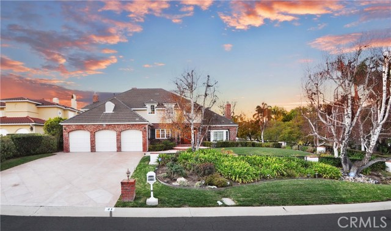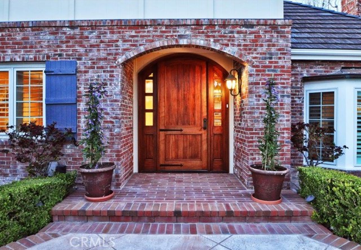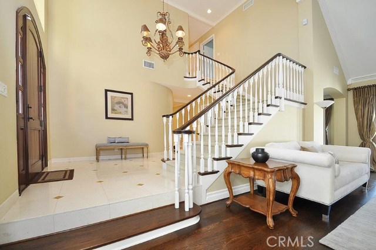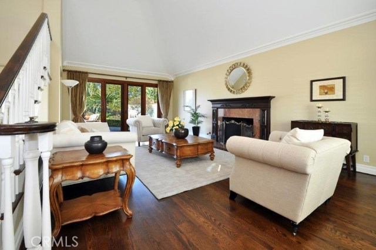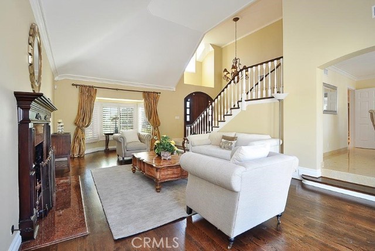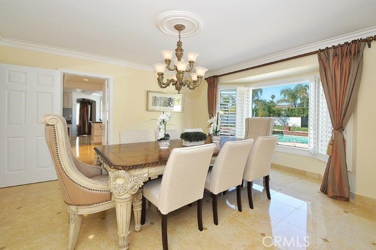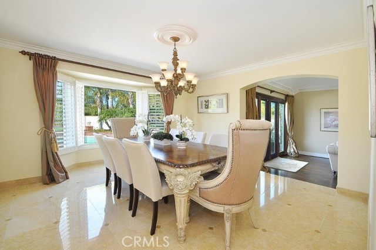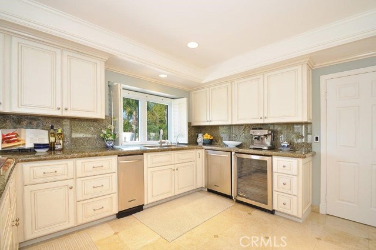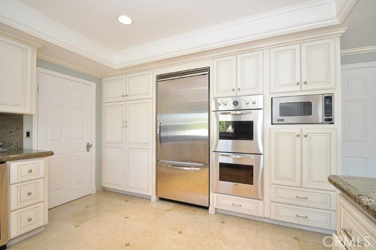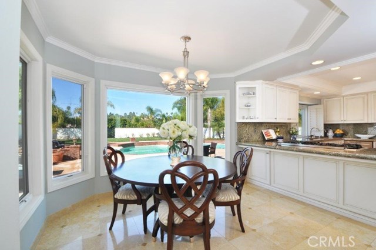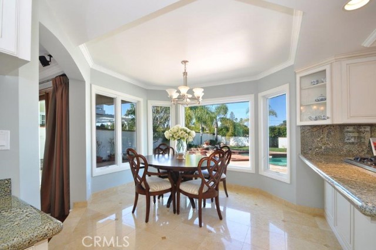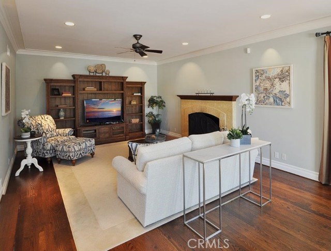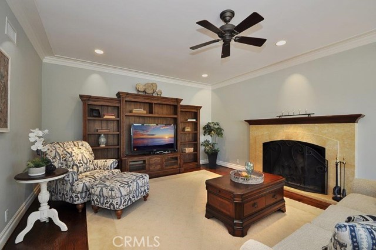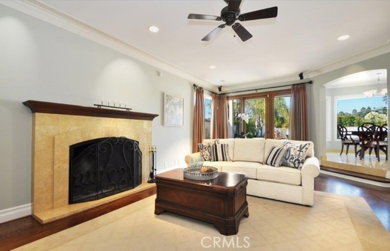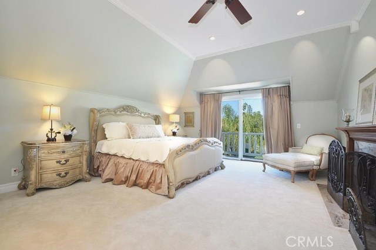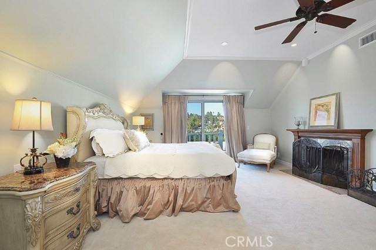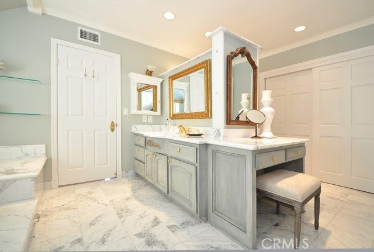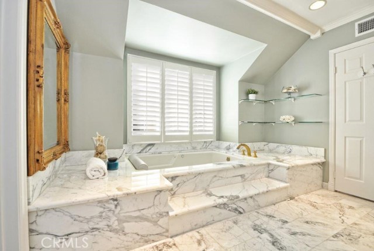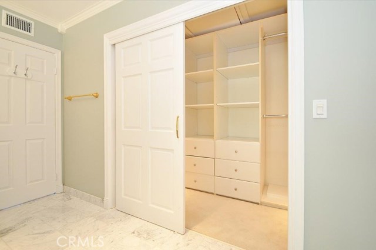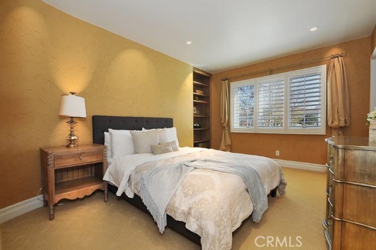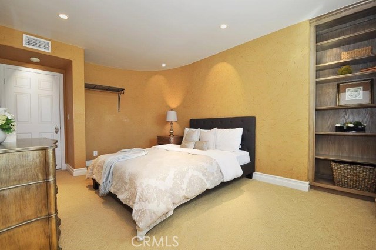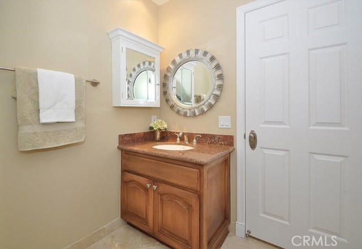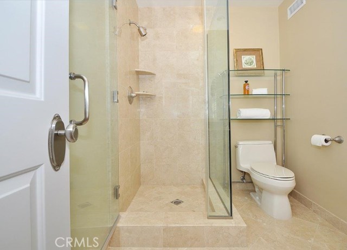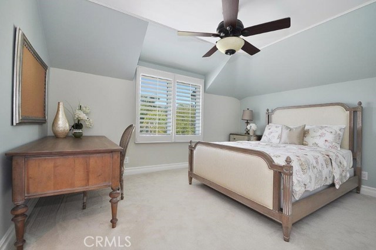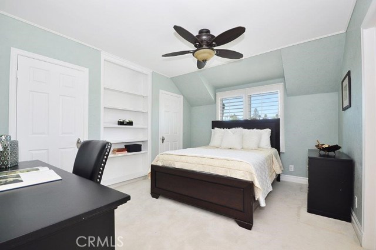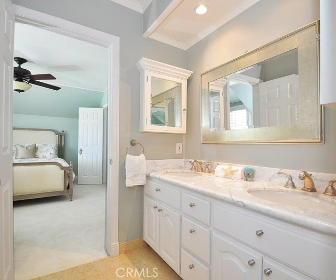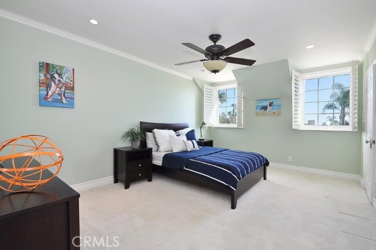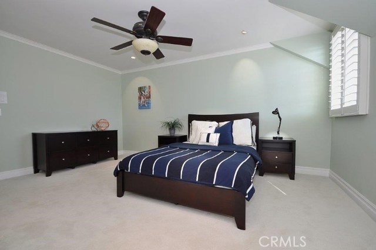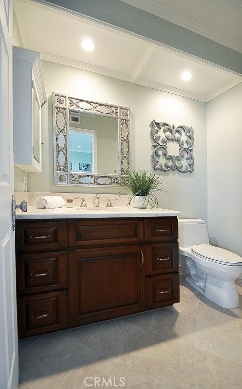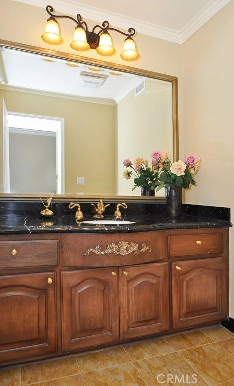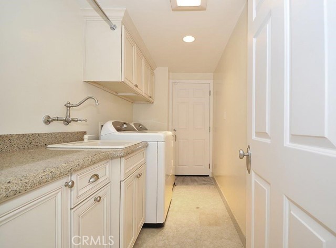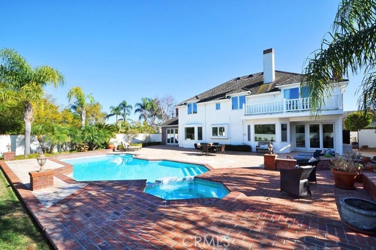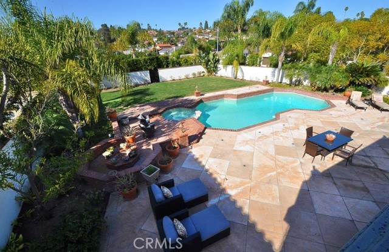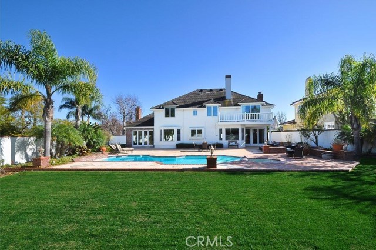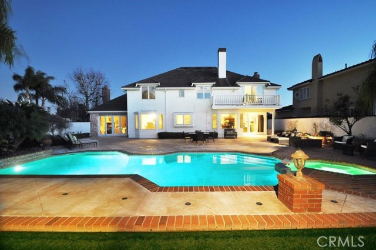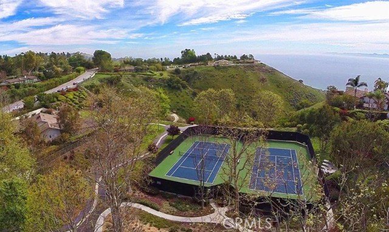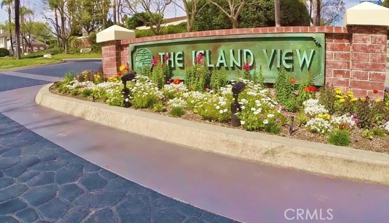Situated in the private community of Island View, this gorgeous 5 bedroom, 4.5 bath traditional home exudes exceptional quality and fine workmanship. Built on a large corner lot with manicured landscaping & dramatic night lighting, this home, with great curb appeal, boasts a desirable floor plan featuring a 2 story high landing area, spacious living area, and huge flat backyard with pool/spa, large patio/lounge areas and grassy yard for family enjoyment or entertaining. ON THE MAIN LEVEL, there is a light and bright living room with soaring ceiling, crown molding, hardwood floor and fireplace with custom mantle. The formal dining room has large bay windows to take in the pool view outside. The gourmet kitchen has granite counter tops, garden windows and high-end stainless steel appliances. The cozy family room has a marble fireplace, surround sound and recessed lights. Besides, there is a guest suite conveniently located on this level. ON THE UPPER LEVEL, there is an elegant Master Suite with a cozy fireplace, 2 walk-in closets and a large master bathroom with his and hers vanity area. Besides, there is another bedroom en-suite, plus 2 other bedrooms that share a Jack and Jill bathroom. Other fine appointments at this property include: high ceiling, hardwood floor, extensive use of marble & granite, “Pella” double pane windows & doors, large bay windows, Venetian plaster walls & custom closets. Your family will certainly enjoy this luxurious home with resort style living.
