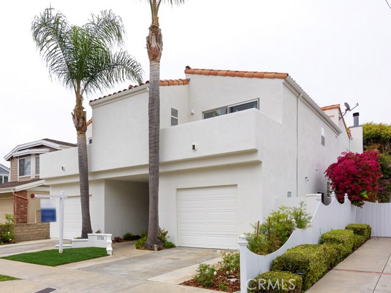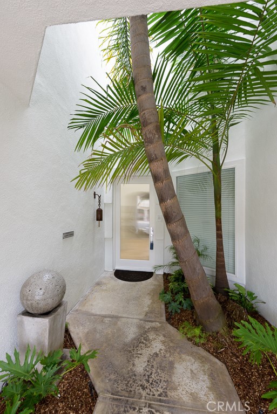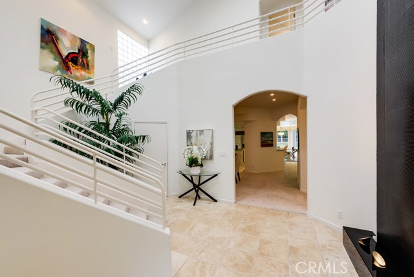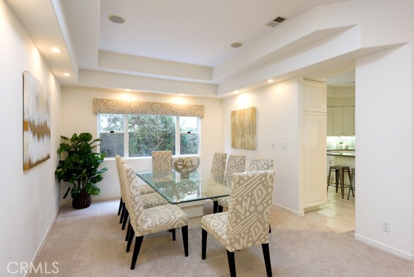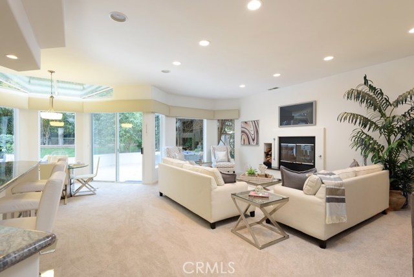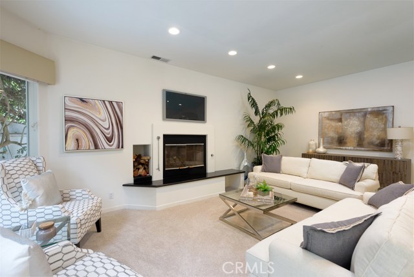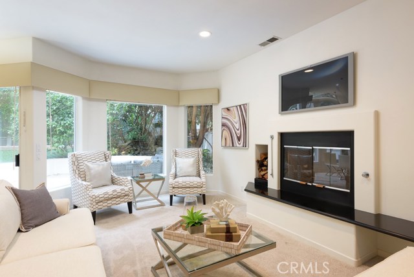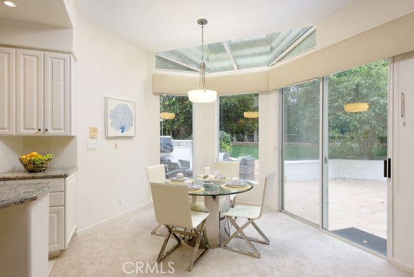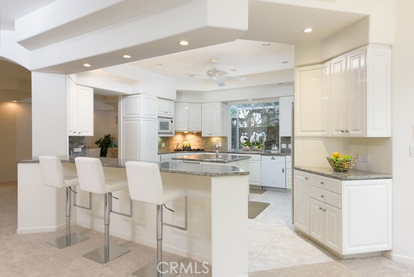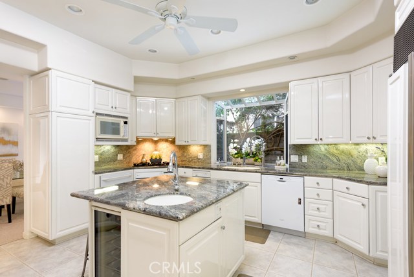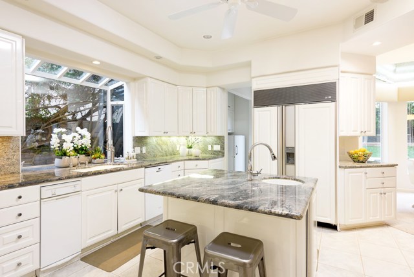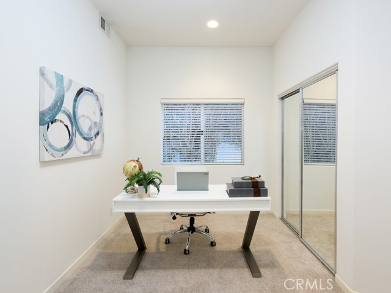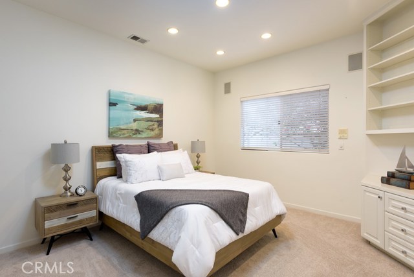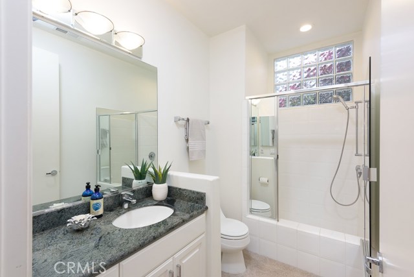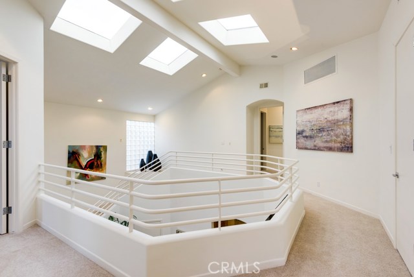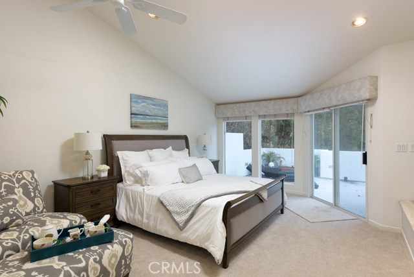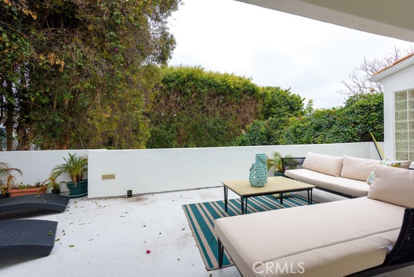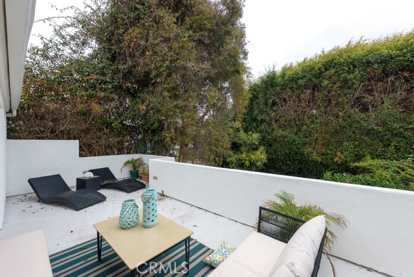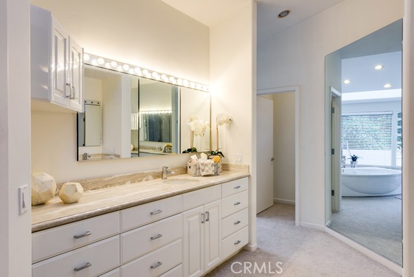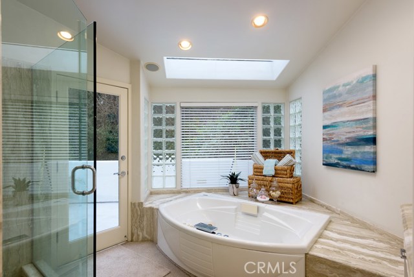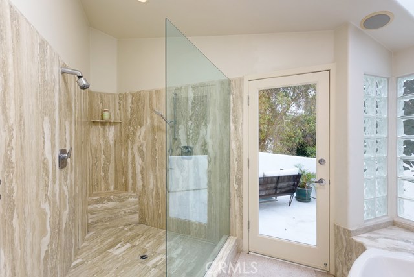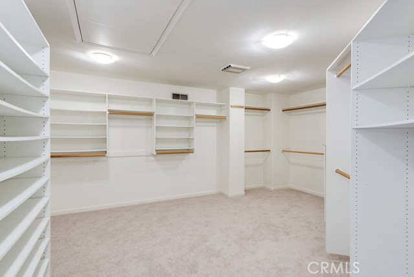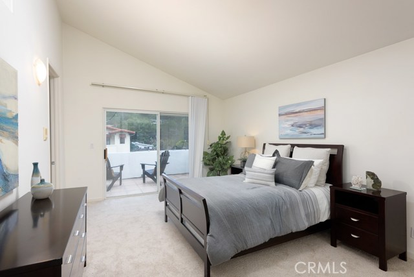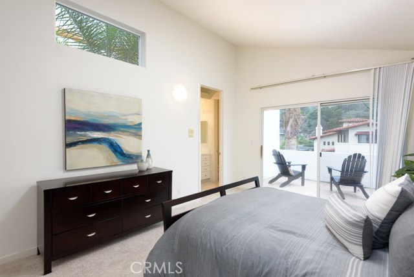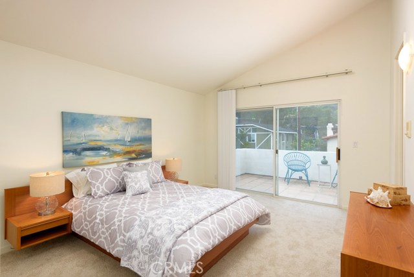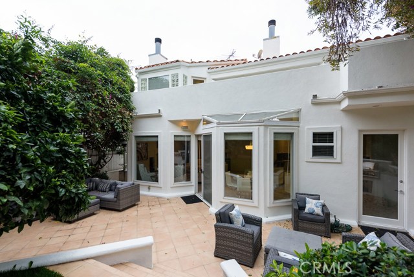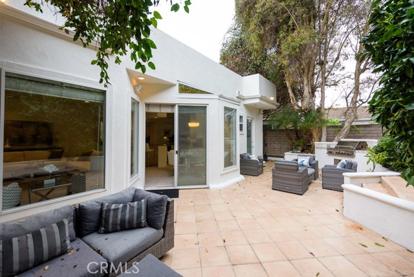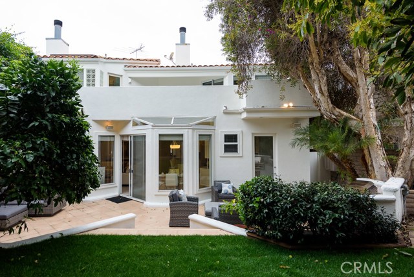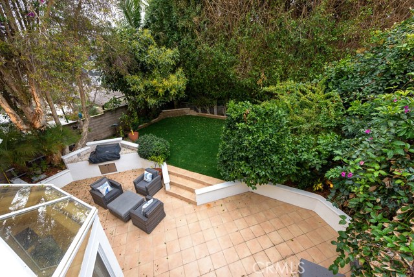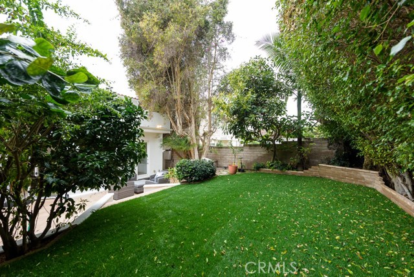Newly upgraded custom contemporary in the Sand Section — highly sought after neighborhood! Spacious, open and airy w/vaulted ceilings and skylights — tons of natural light. Unique architectural design with Spanish tile roof, 4 BD/4.5 BA, plus office and 3,660 SF of living space. Open layout in the Great Room with fireplace and breakfast area surrounded by windows/skylight. Chef’s kitchen features Italian granite counters, 3 sinks, center island, bar, large pantry, custom cabinets, and wine refrigerator. Adjacent to the kitchen is a formal dining room that can seat 8-10. The downstairs bedroom, bathroom and office area can be closed off to provide private quarters.
Master Suite, bedrooms 2 and 3 (all en-suite), and laundry room are located upstairs. The spacious Master Suite features a fireplace, vaulted ceilings, skylights, extra-large closet (separate room) and private patio. Master bath includes a 2-person marble shower, jacuzzi tub, and dual vanity with marble counters.
Entertain in the lush backyard, which features a large tiled patio, built-in BBQ, waterfall, pond, grassy area and a variety of plants and trees.
Other features include: double pane windows, intercoms/stereo speakers in every room, highly insulated walls and solid core doors, security system and 2 single car garages with built-in storage.
Prime location — walk to schools, shops, restaurants and the beach. Newly remodeled with new paint, new carpet and landscaping — must see!
