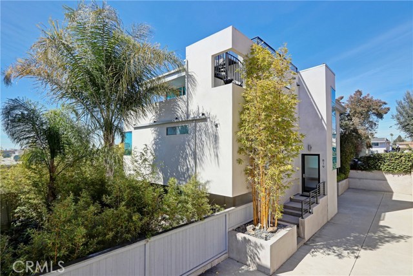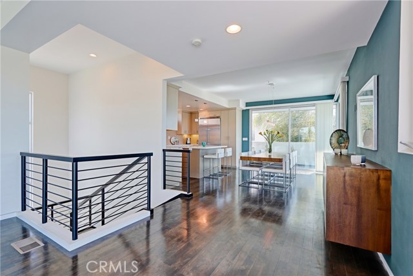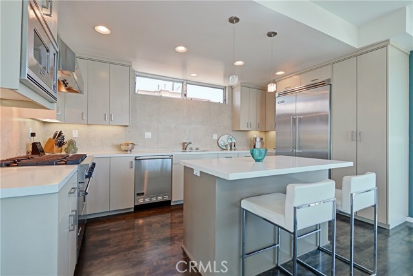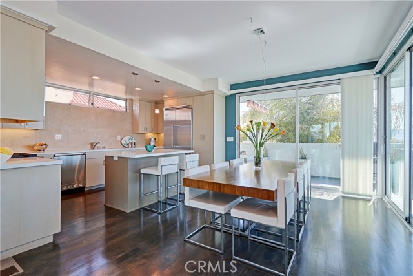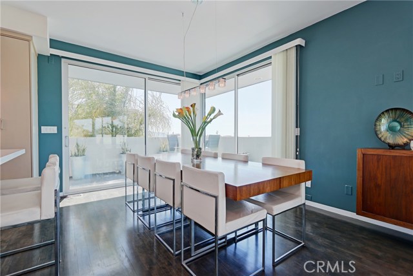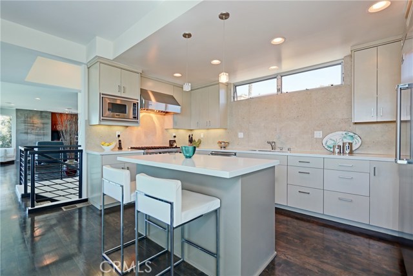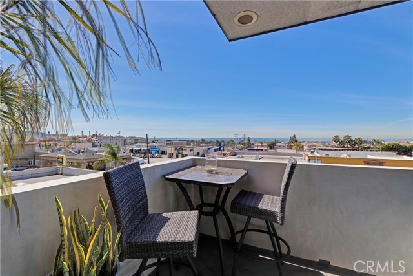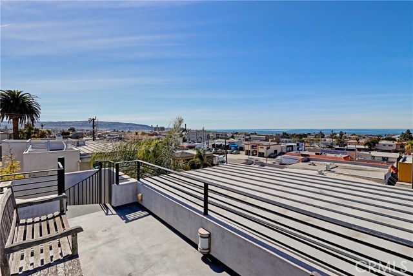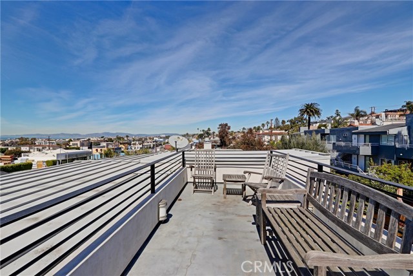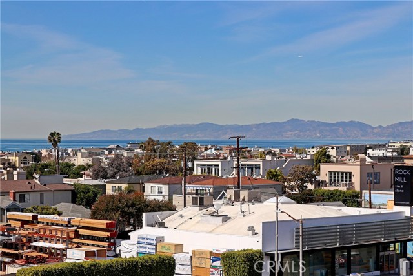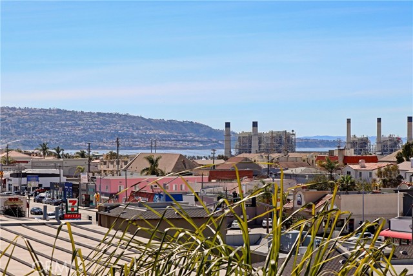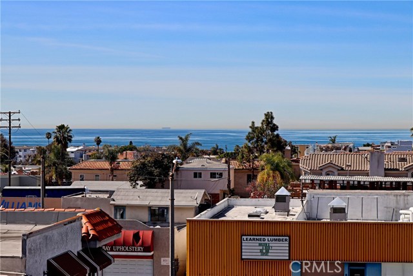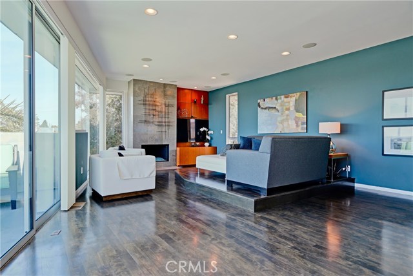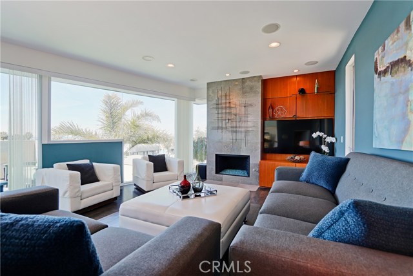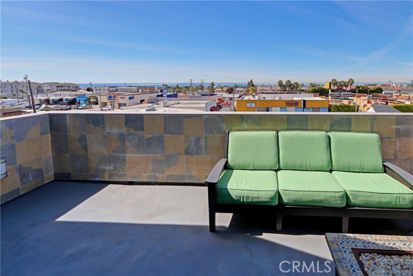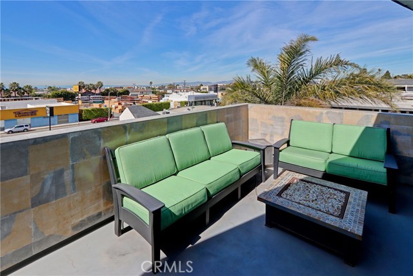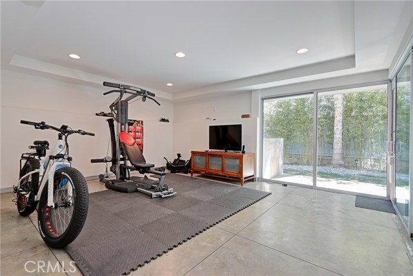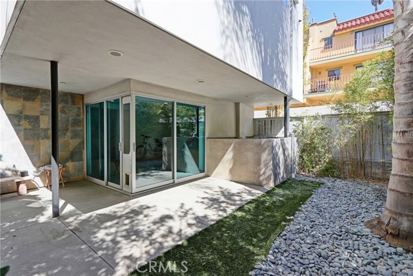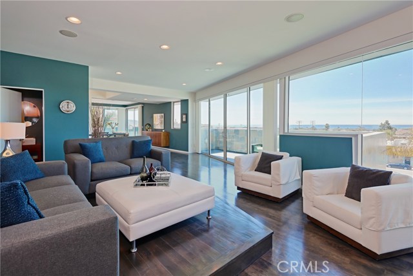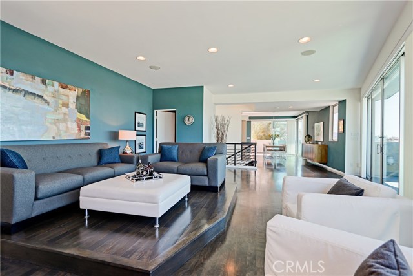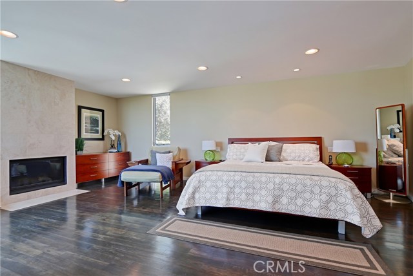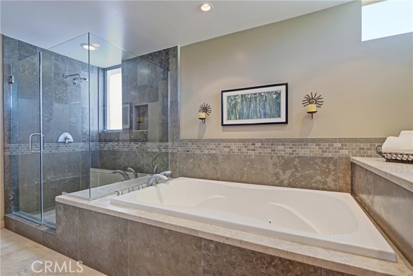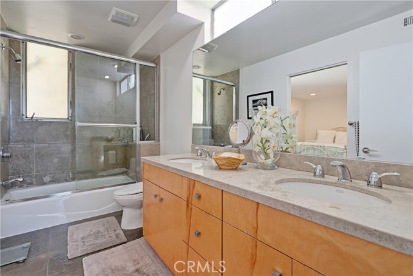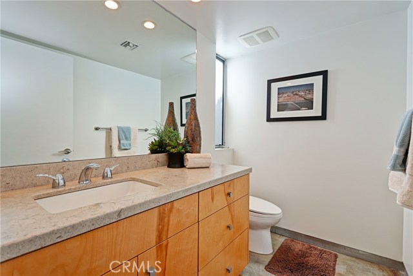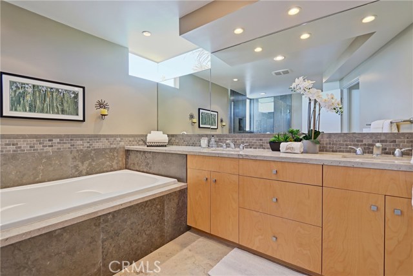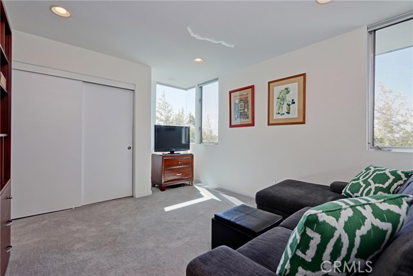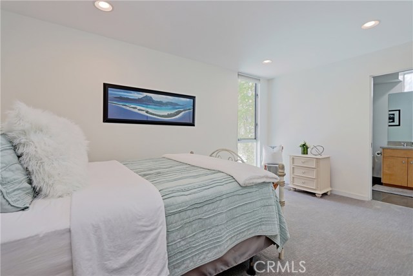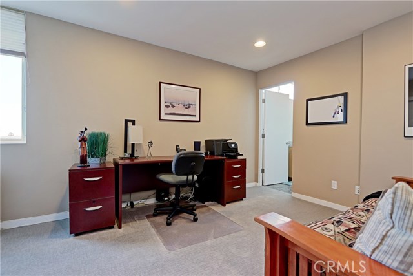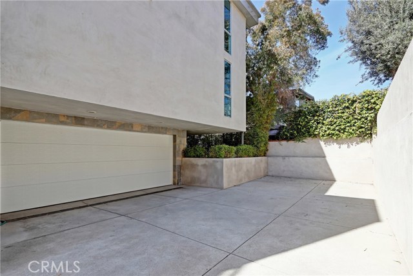Panoramic unobstructed ocean views abound from this detached rear unit Townhome in the Hermosa Hills. The late Pat Killen designed this luxurious contemporary plan that home lives like a single family residence on three levels, with the living area upstairs to drink in the massive views. Walls of glass and accessible decks open onto the ocean side, and glistening hardwood floor lend a warmth and elegance the sleek interior appointments. A cozy fireplace lights up the Great room, and sophisticated wood shelving accent the fireplace wall. The contemporary kitchen is a culinary dream with a complete array of Viking stainless steel appliances. It has a service island that provides an excellent preparation area with views!! What a way to cook. The BBQ deck with spiral staircase access is accessed through patio doors from the kitchen/dining rooms. The 180 degree views are amazing from the main living level, but are even more broadly enhanced from the star-gazing roof deck. On the middle level there are 4 spacious bedrooms with ample closet space. The master bedroom suite is a very comfortable space and includes a fireplace, walk-out deck, large walk-in closet and a luxurious bath with separate tub and shower, and dual lavs. The lower level consists of big family/media room with glass sliders opening to a gracious grassy yard and patio. The laundry room and a ¾ bath are on this level as well as access to the 2-car attached garage with storage.
