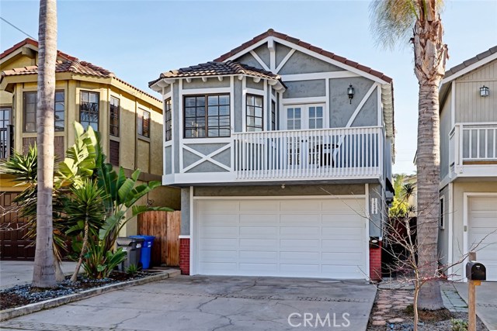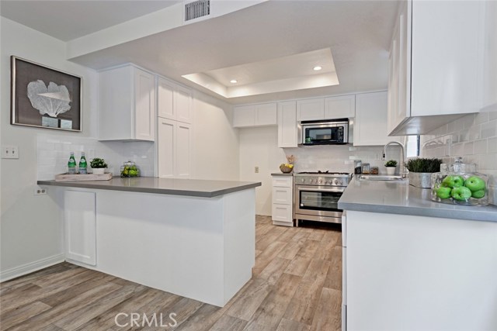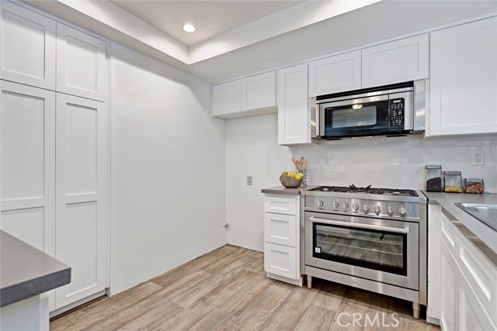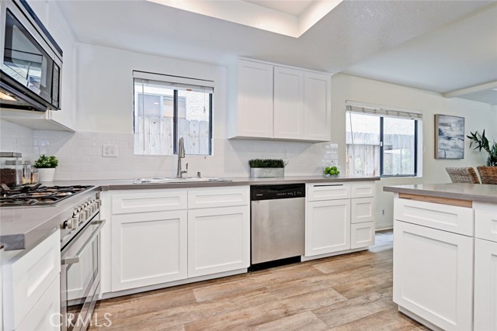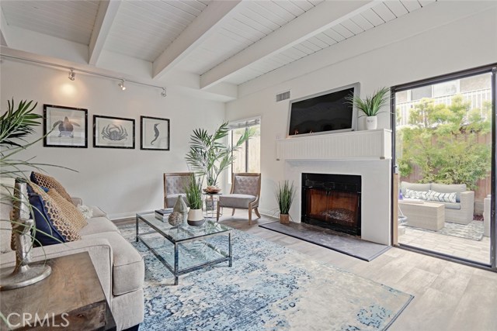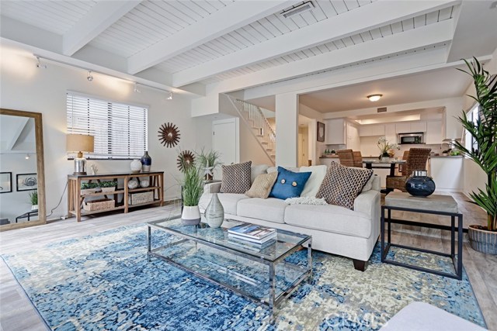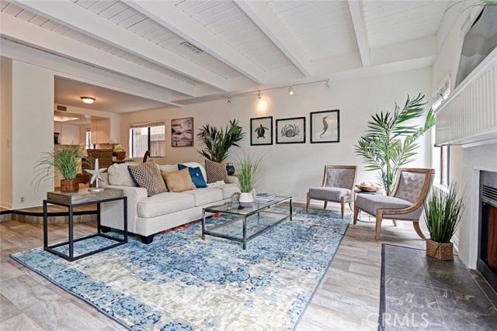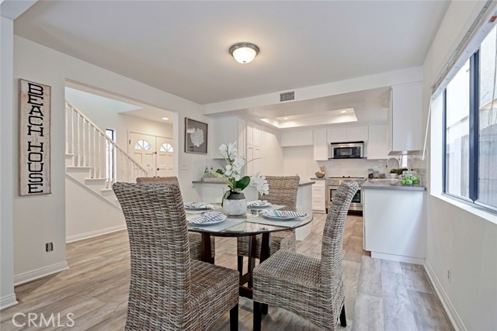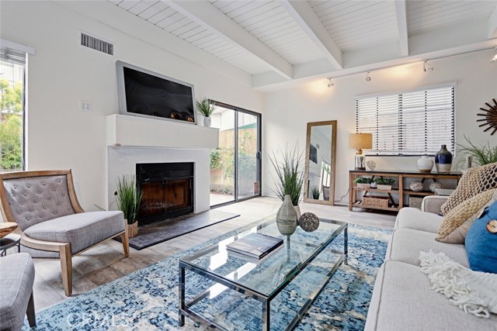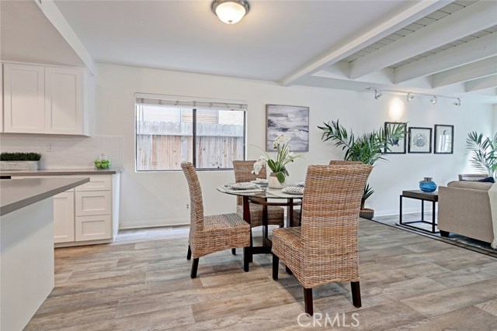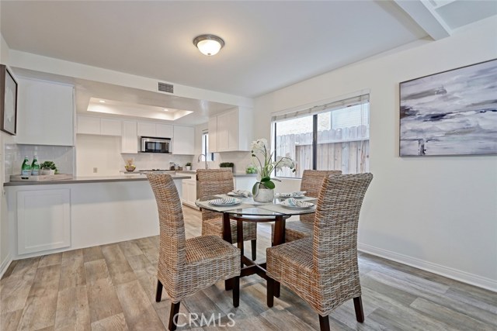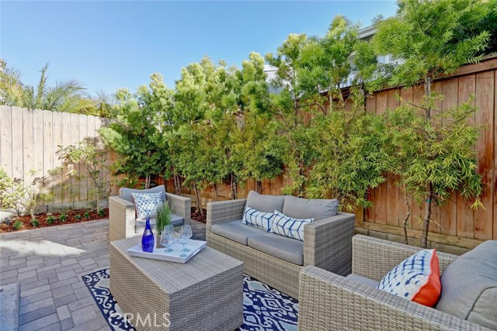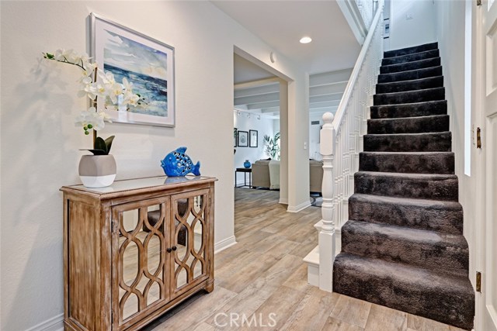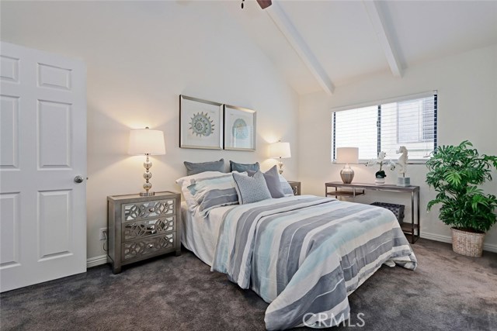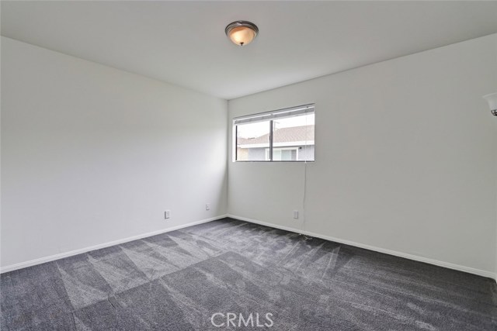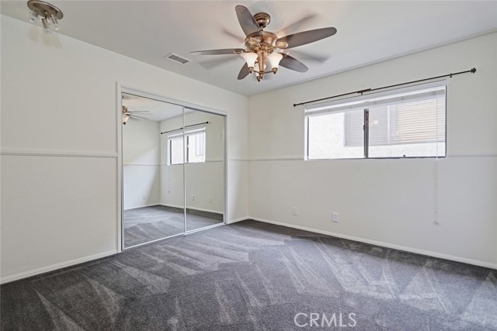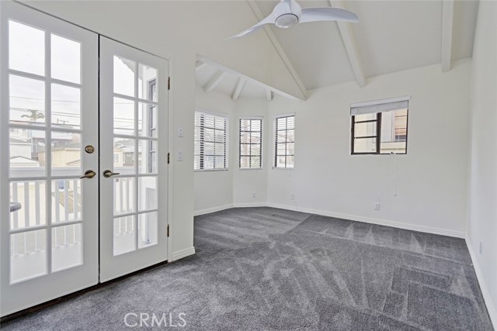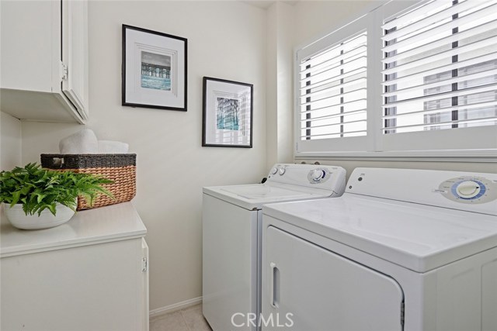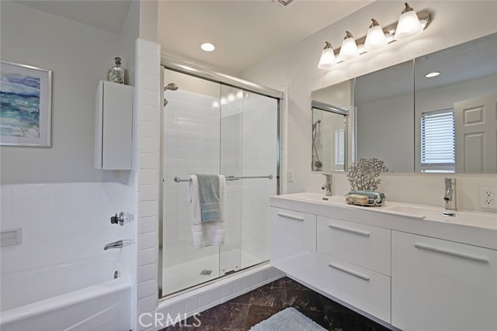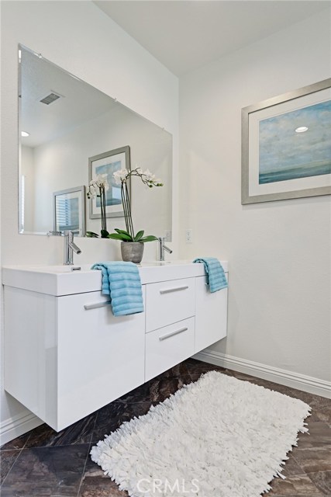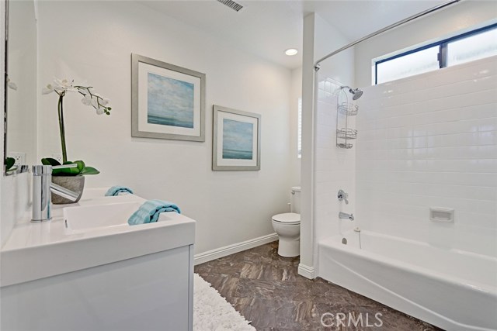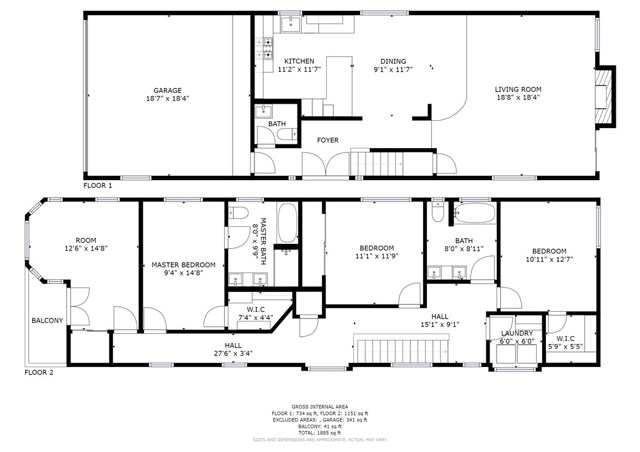This unique property is in a prime location within the Golden Hills on a highly desirable block. The freshly painted white trim invites you into this beautiful tall and skinny home with a traditional floor plan. Through the front door the driftwood floors open up to a completely remodeled kitchen. Quartz countertops, subway tile backsplash, freshly painted cabinets and the stainless-steel appliances glisten underneath the recessed lighting. Everyone will gather in this space that is perfect for entertaining. Your eyes glance up and admire the white wood paneled ceiling that opens to a dining space and living room with a fireplace for cool winter evenings. Through sliding glass doors is a south facing patio and your own lemon tree– imagine enjoying the summer barbecues. A remodeled powder room for your guests is adjacent to a two-car garage finished with epoxy flooring. Up to the top level is a conveniently accessible laundry room and several storage cabinets along with a full bath with double sinks. The master suite has cathedral vaulted ceilings and not only a large walk-in closet with built ins but an ensuite with a tub and a walk-in shower. Down the hall are 3 other spacious bedrooms. The bedroom on the north end of the house opens up to a deck beyond French doors for views of the Golden Hills. This home also has air conditioning! This street is within walking distance of the award-winning Jefferson Elementary school and is located in close proximity to Hermosa Beach.

