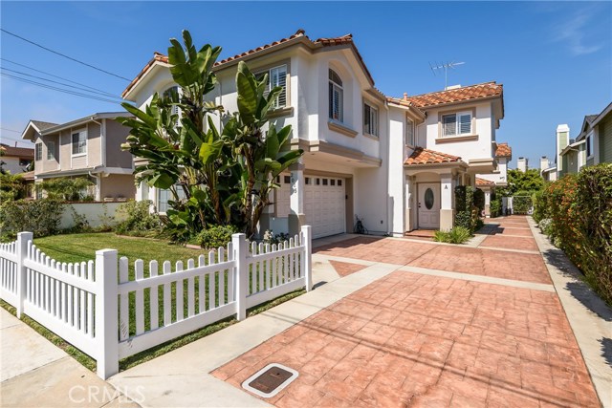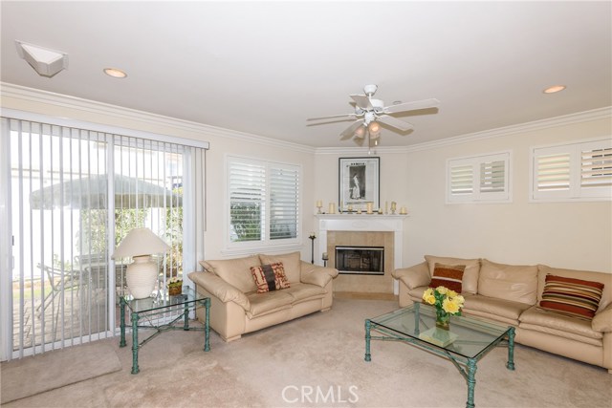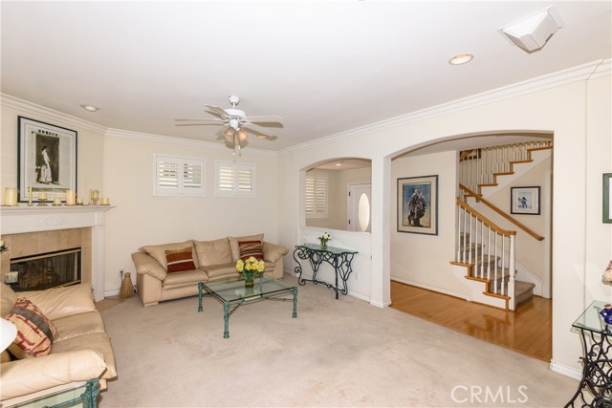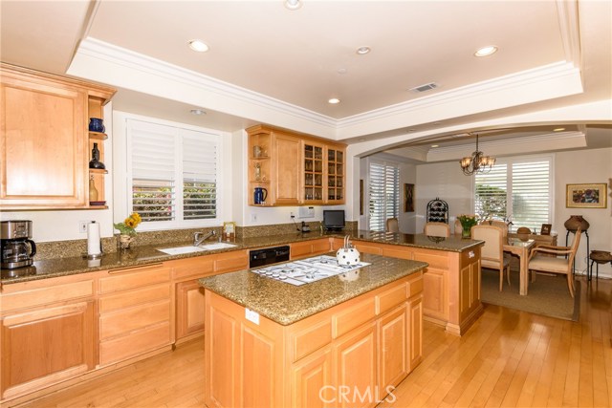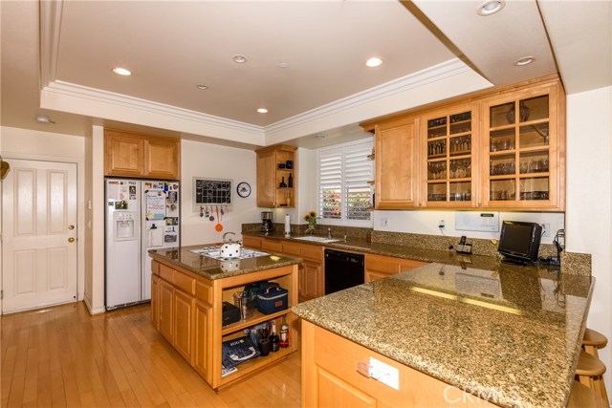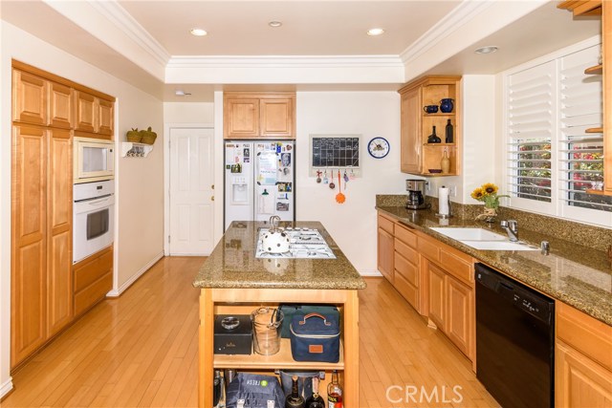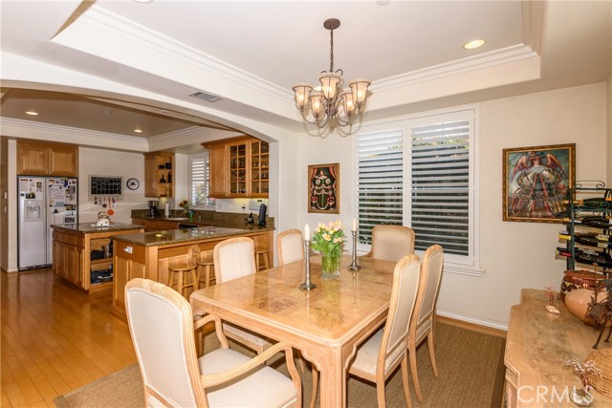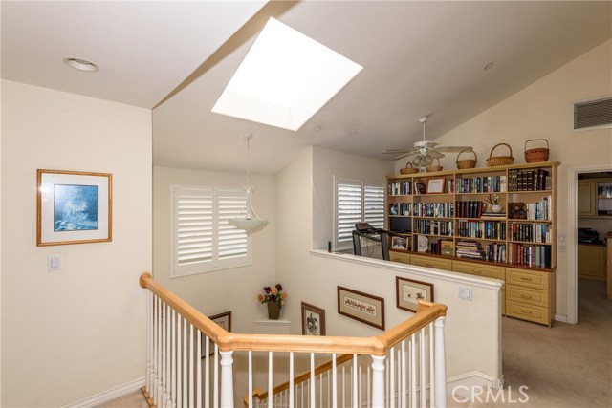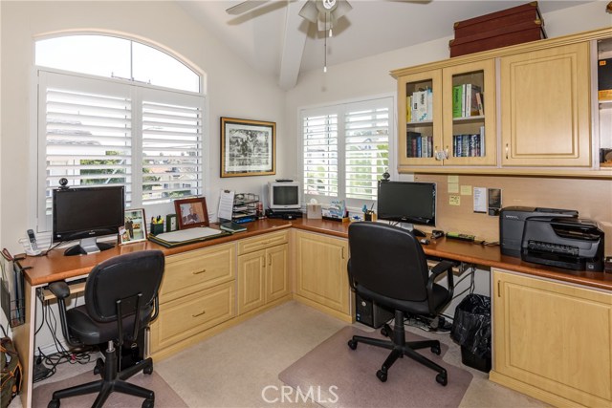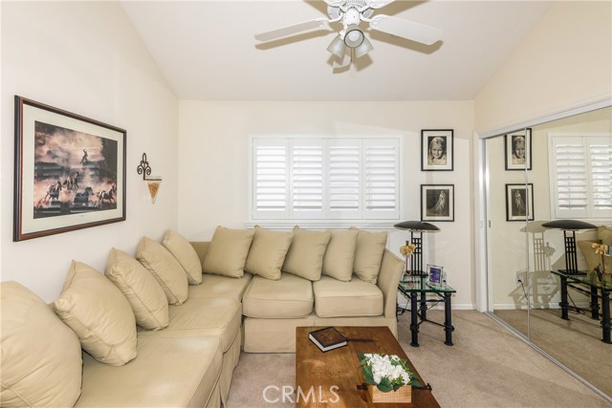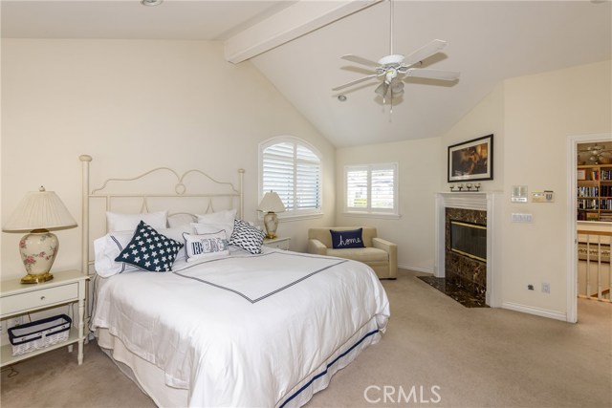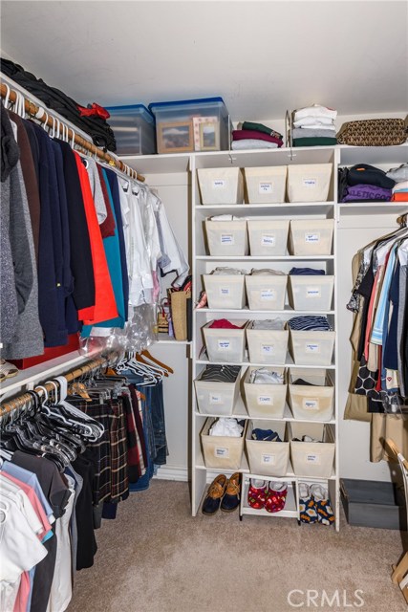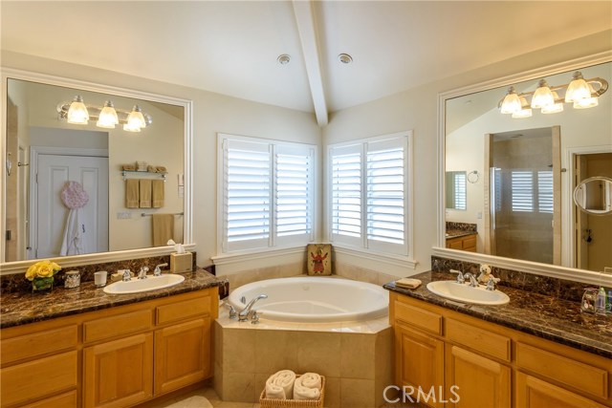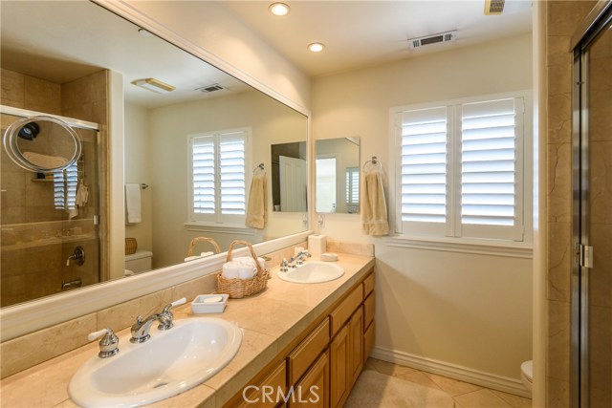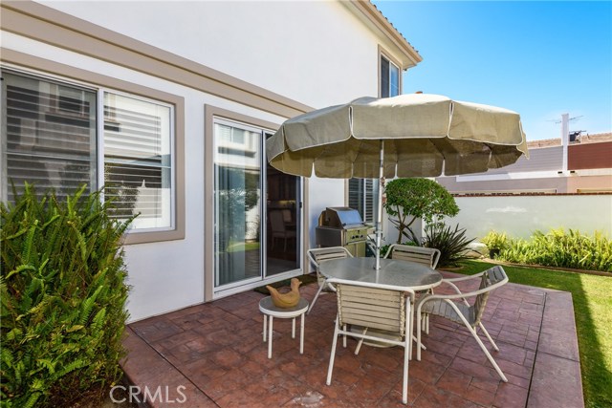Beautiful 4bd/2.5ba free standing front home. This home features a large open floor plan with all 4 bedrooms plus a loft upstairs. This home was built in 2002 and has been meticulously maintained for 17 years. Both the front and back house exterior paint was completed less than 6 months ago to give this charming address a beautiful crisp new look. Beautiful custom plantation shutters throughout the entire home. The open living space makes for effortless entertaining & enjoyment as the kitchen flows to the dining room and family room, warmed by a fireplace & out to the backyard. This main level also provides a half bath and ample storage underneath the stairs. The private backyard presents a landscaped garden & patio area. The generous kitchen is well-equipped with maple cabinetry and is offset by neutral granite counters. Complete with breakfast bar and center island to allow for spacious countertop and storage room. Spacious attached 2 car garage has extra custom storage cabinets and new epoxy flooring.
Enjoy the comfort of having 4 bedrooms plus an upstairs loft all on the same floor. 4th bedroom can be used as an office that features custom built office space with shelves or removed and converted into a bedroom.
The master bedroom features vaulted ceilings, a cozy fireplace, his & her walk in closets & a large resort-like bathroom complete with a spa tub. Travertine flooring and countertops with his and her vanities include plenty of space and storage.
