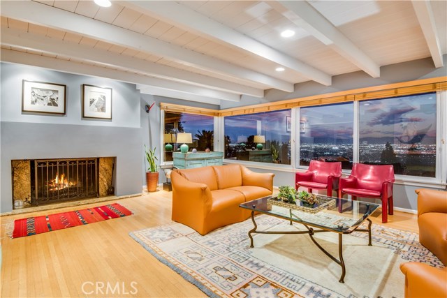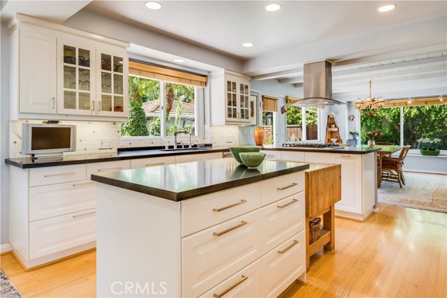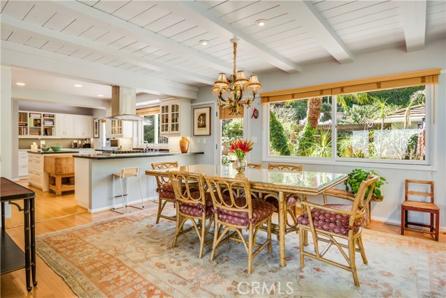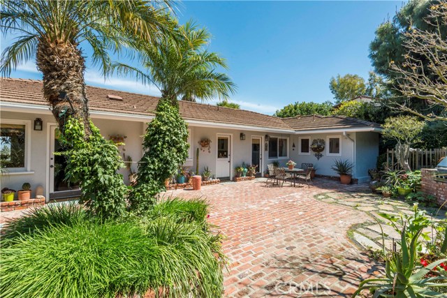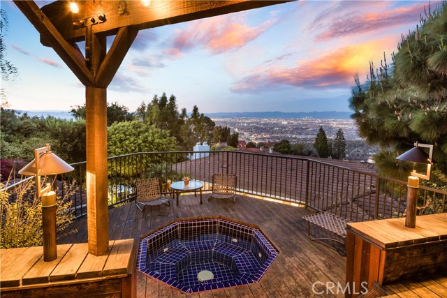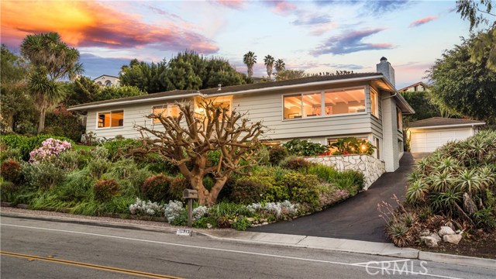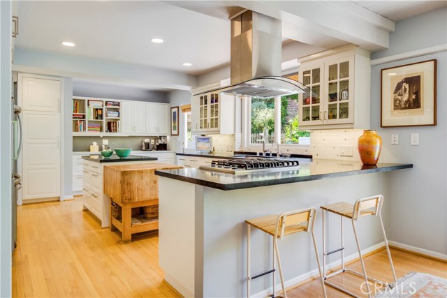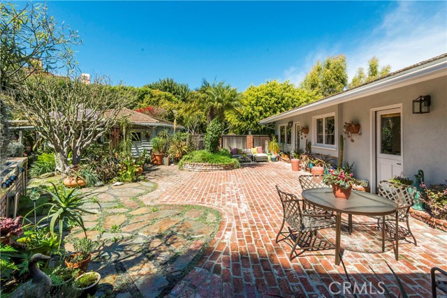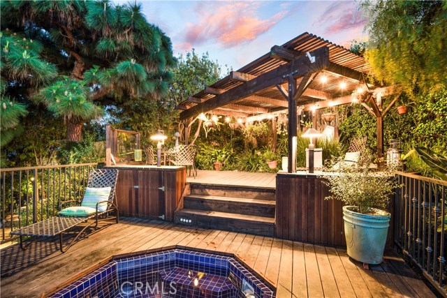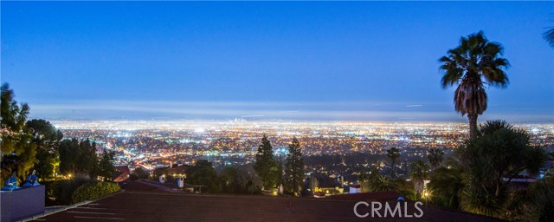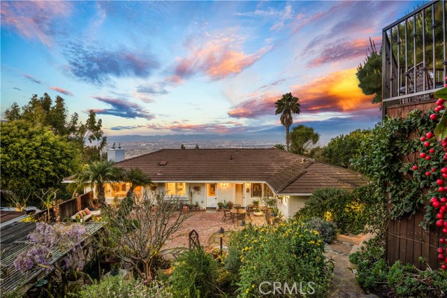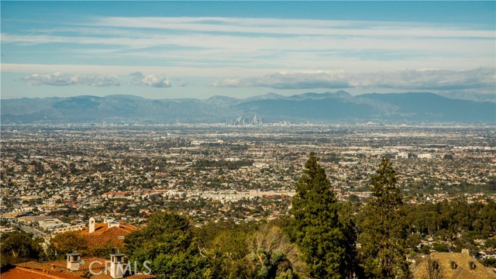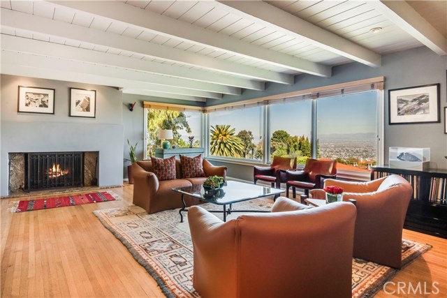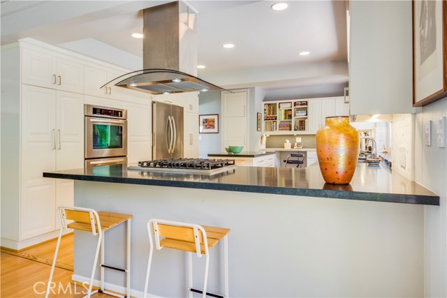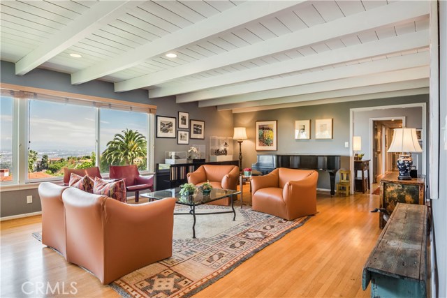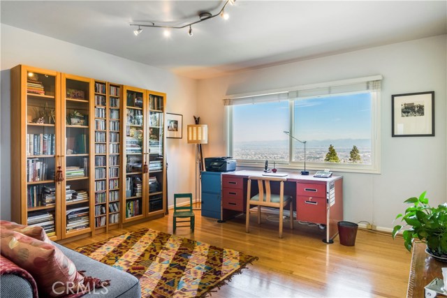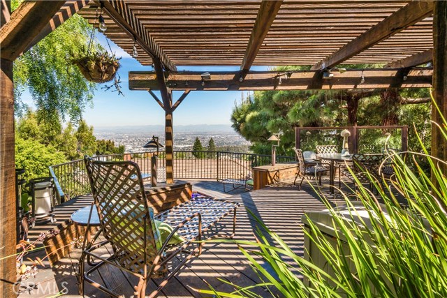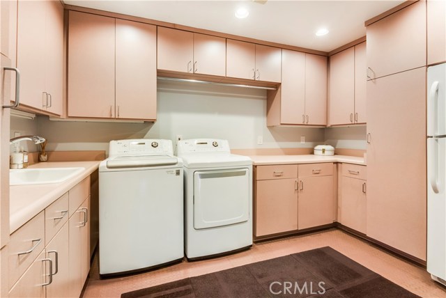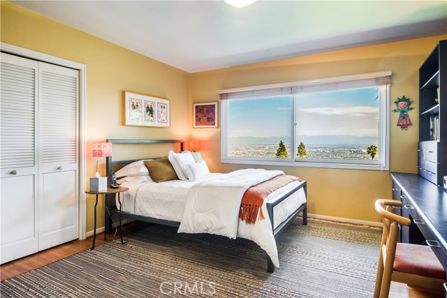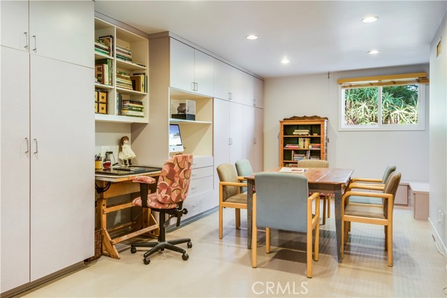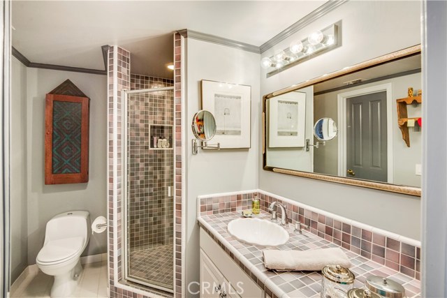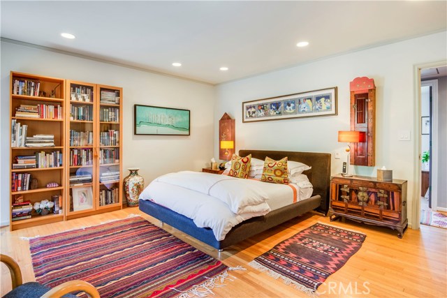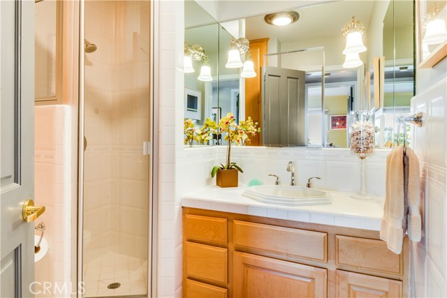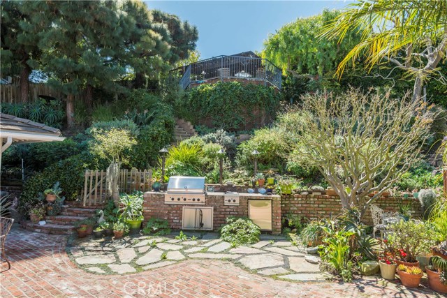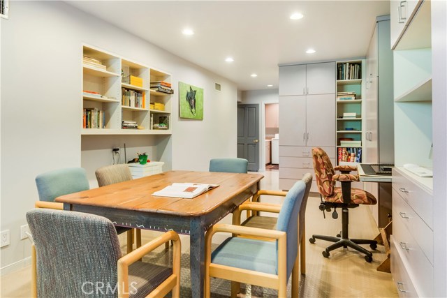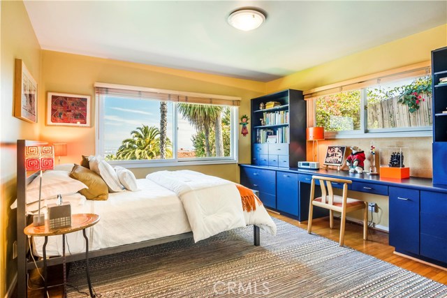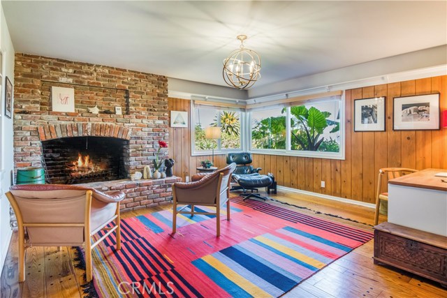Property Description
The dramatic city lights view may be the first thing you notice, but as soon as you enter the house, you realize there is so much more to offer… From the shiplap ceilings to the gleaming hardwood floors, clean lines throughout accentuate the open space and views. The beautiful kitchen has black quartz counters and white cabinetry, and opens to the spacious formal dining room with picture window looking out to the large rear brick patio with built in BBQ. Climb the winding staircase to the oversized wood deck with built-in spa….a perfect place to unwind and enjoy the spectacular views! Downstairs, you’ll find an additional family room with fireplace, the fourth bedroom or office, as well as a huge bonus room!
Features
0
: Family Room, Living Room, Kitchen, Laundry, Main Floor Bedroom, Entry, Bonus Room, Primary Suite
: No Common Walls
0
VADLACHR
: Lot 10000-19999 Sqft
: Horse Trails, Stable(s)
2
0
2
3
1
Address Map
Via Del Monte
913
1615
0
W119° 36' 30.3''
N33° 47' 38''
MLS Addon
Vista Sotheby's Int'l Realty
$0
2
PVR1YY
11,862 Sqft
Adlam
00967574
: Standard
Arlington
Arling
V8107
Chris
Near the corner of Via Nogales
Palos Verdes Peninsula Unified
162 - Monte Malaga
Two
7545008023
$0
Residential Sold
913 Via Del Monte, Palos Verdes Estates, California 90274
$2,199,000
Listing ID #PV18074720
Basic Details
Property Type : Residential
Listing Type : Sold
Listing ID : PV18074720
List Price : $2,199,000
Year Built : 1956
Country : US
State : CA
County : Los Angeles
City : Palos Verdes Estates
Zipcode : 90274
Close Price : $2,090,000
Bathrooms : 4
Status : Closed
Property Type : Single Family Residence
Price Per Square Foot : $614
Days on Market : 97
