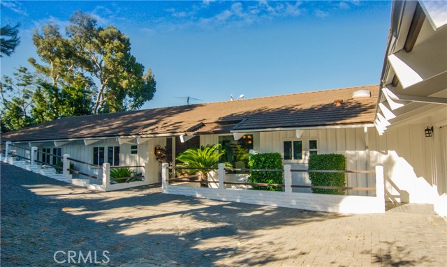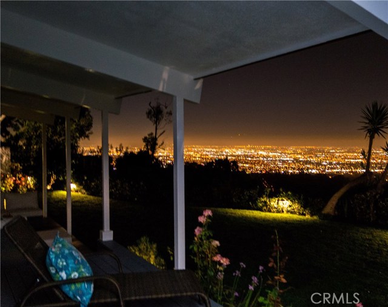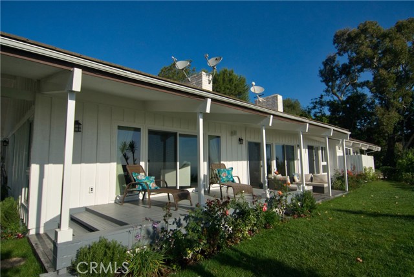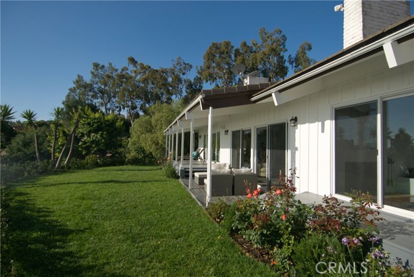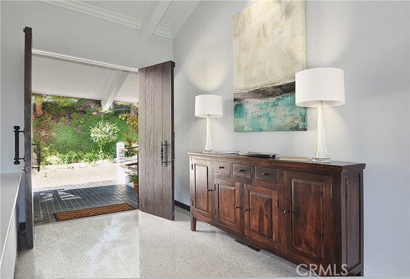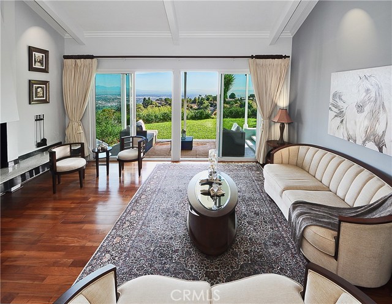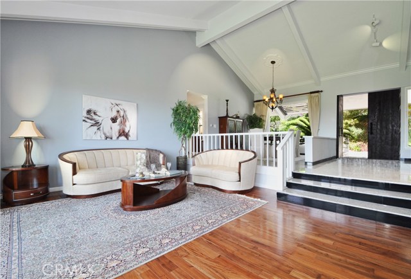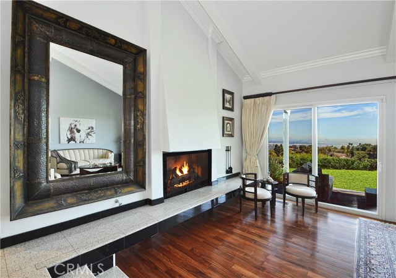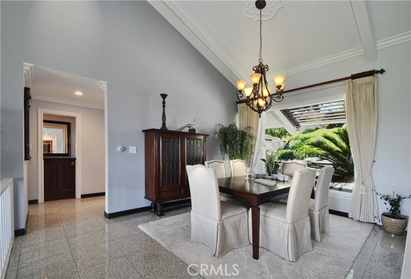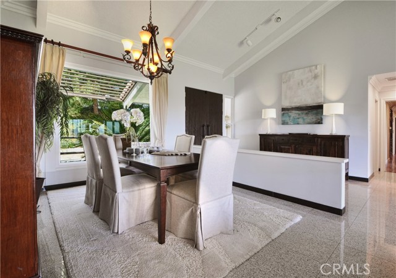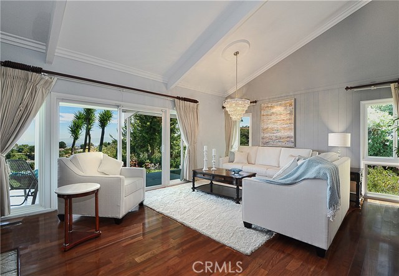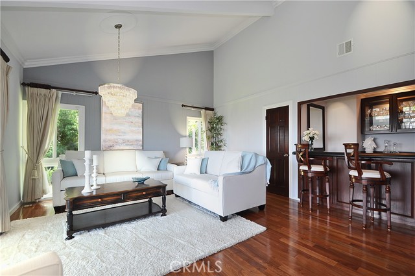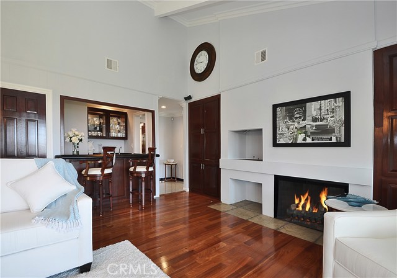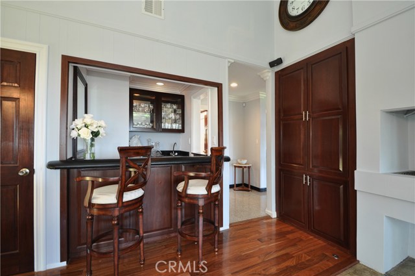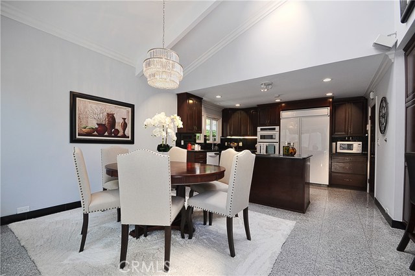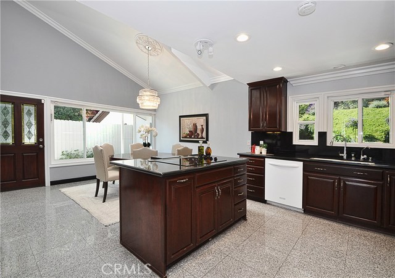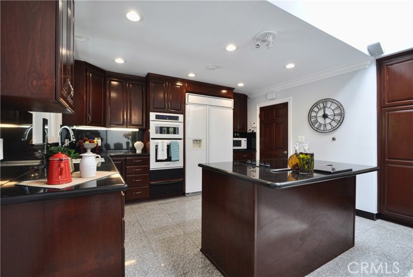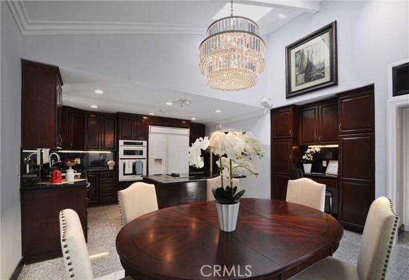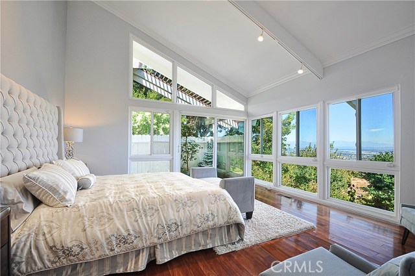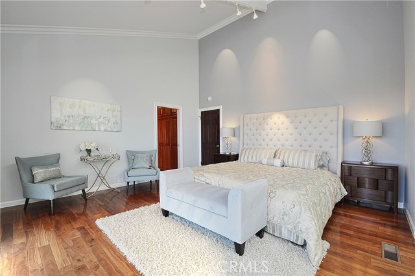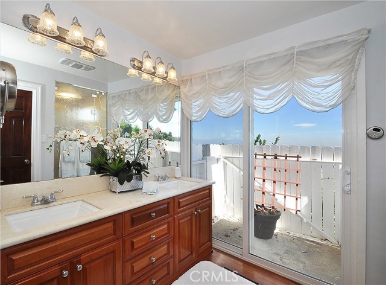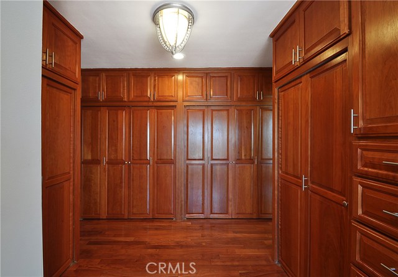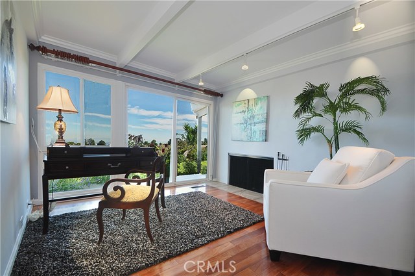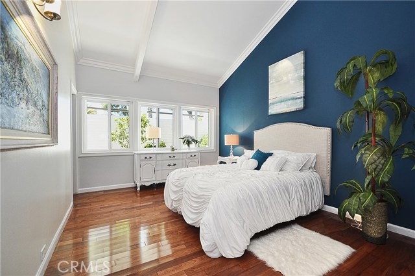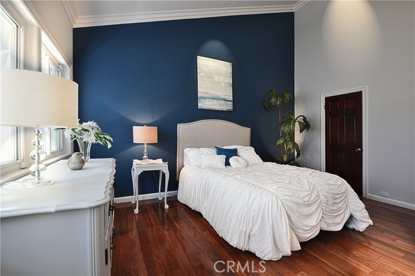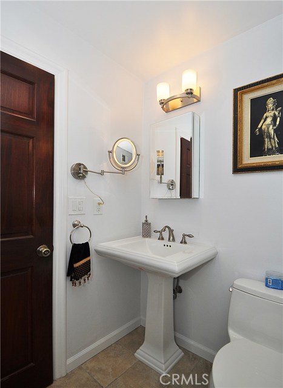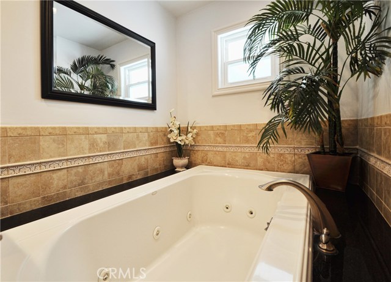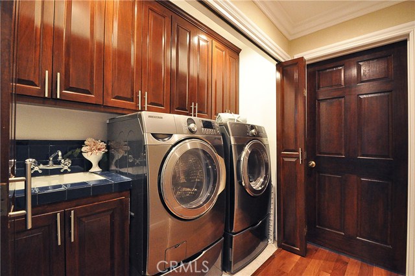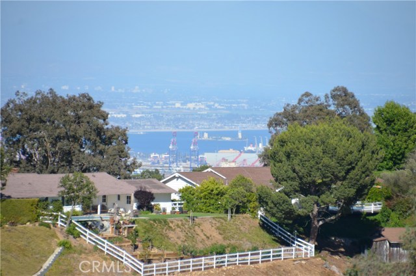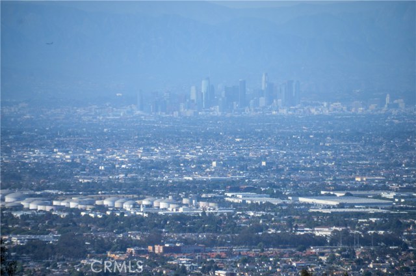BEST price on MOVE IN READY ROLLING HILLS VIEW HOME! 4 bedroom 3 1/2 bath home on just over 1 acre overlooking canyons, the city, mountains and Long Beach Harbor. Extensively upgraded, this home features hardwood and natural stone flooring, cathedral ceilings and a bright, airy eat-in kitchen. It also has a formal dining room and living room in addition to a family room PLUS office/den. There are 3 gas/wood burning fireplaces are located in the family room, living room and den. Luxurious bathrooms feature 3 steam showers and a jacuzzi tub. This home was designed to merge the indoors and the beautifully landscaped outdoors – with a covered deck/patio that takes in 180 degree views! Sliding glass doors provide lots of natural light and beautiful views from major rooms. Plenty of space to relax and enjoy with your family or accommodate gracious entertaining. The house is located on a cul-de-sac at the end of a quiet street. There are mature fruit trees across a lushly landscaped exterior. The 3 car garage features plenty of storage cabinetry, an additional fridge and there’s space for additional parking. The community offers 24 hour attended gate access, 3 tennis courts and access to the miles of equestrian/hiking trails. Privacy, tranquility and gorgeous views all within 30 minutes to LAX and the rest of Los Angeles.
