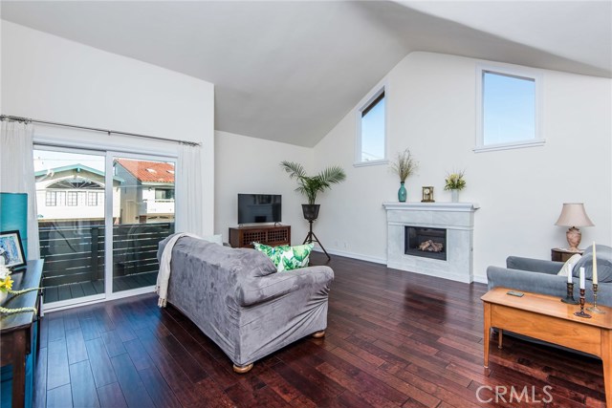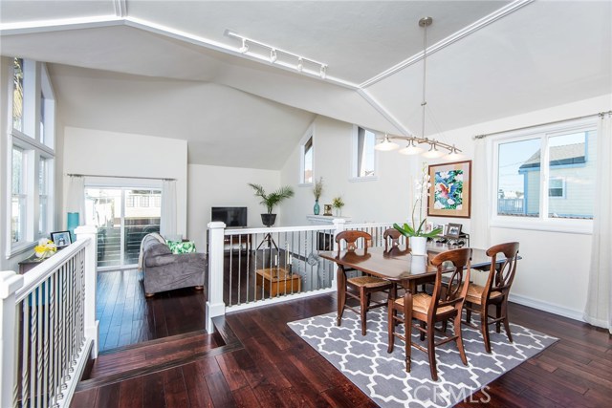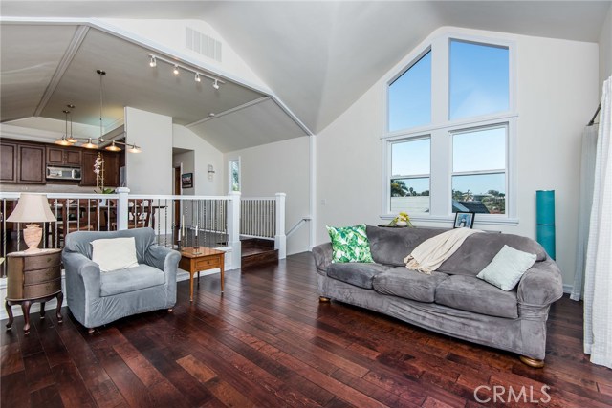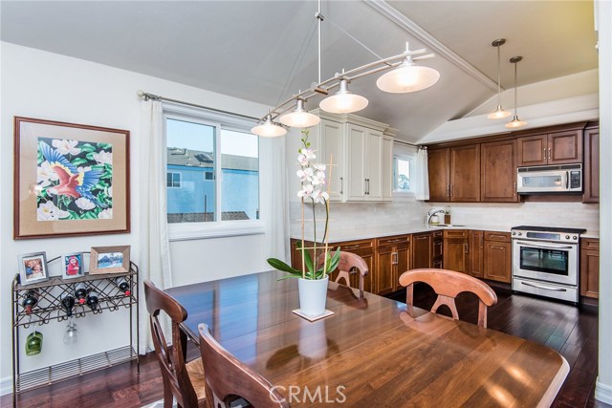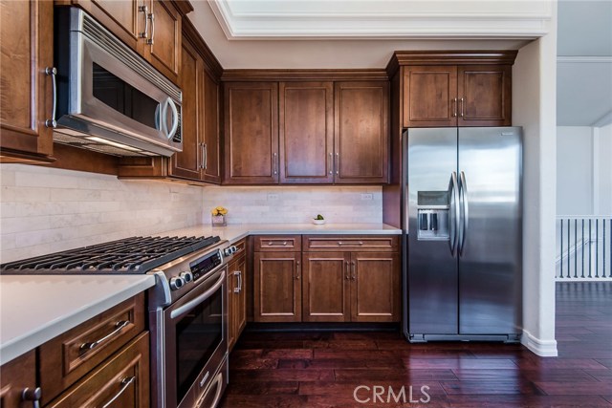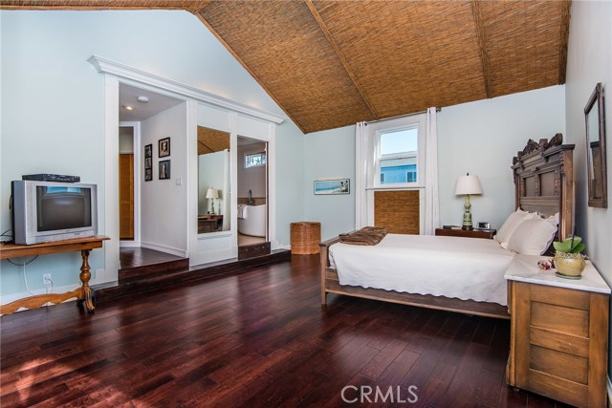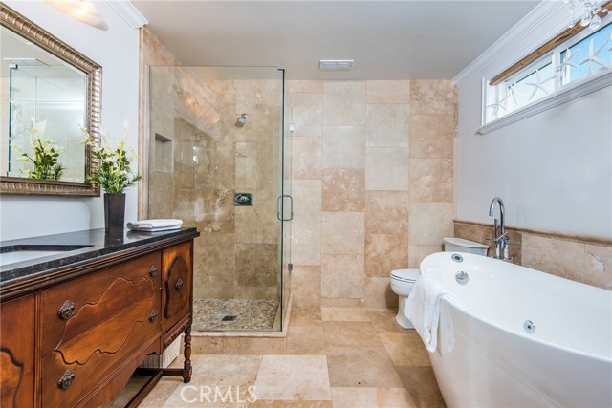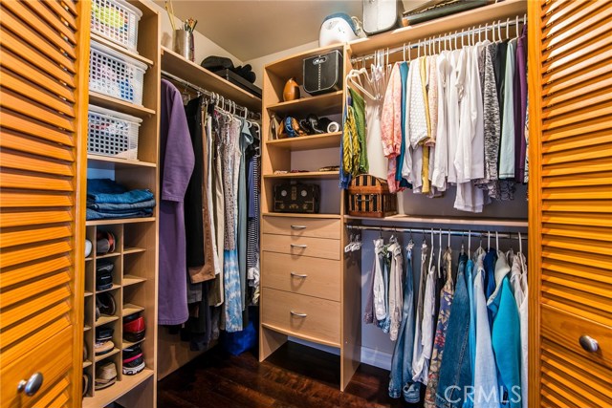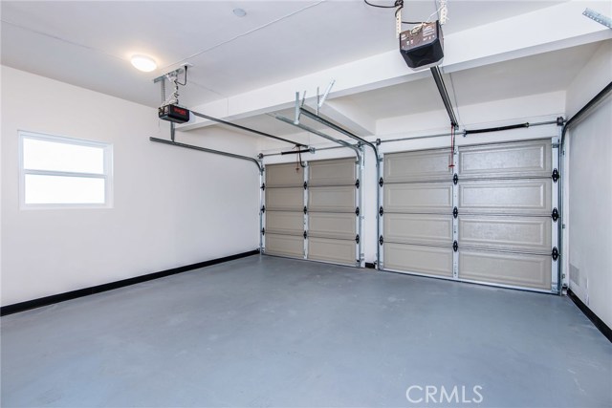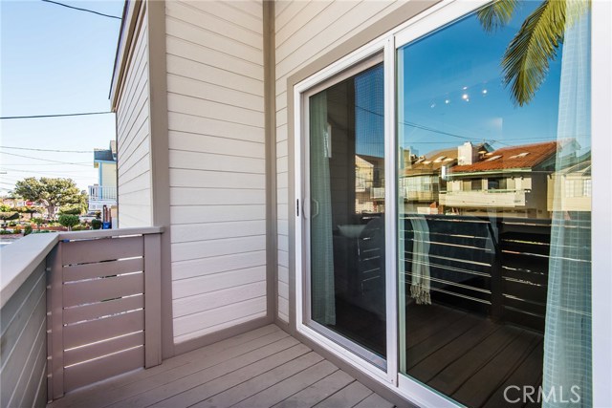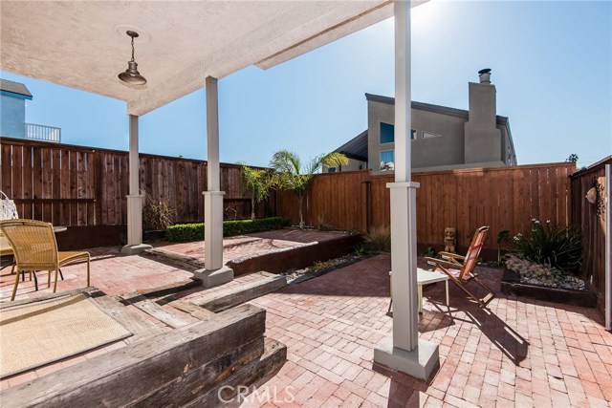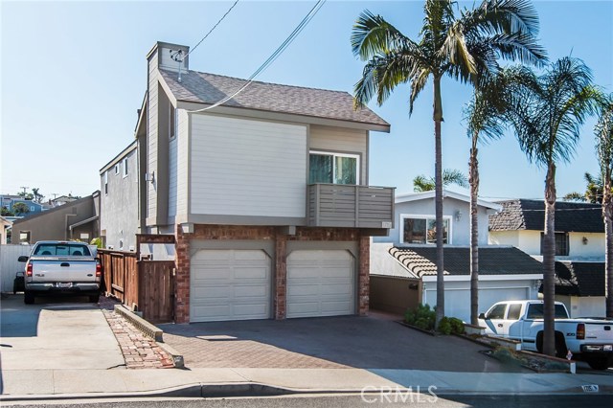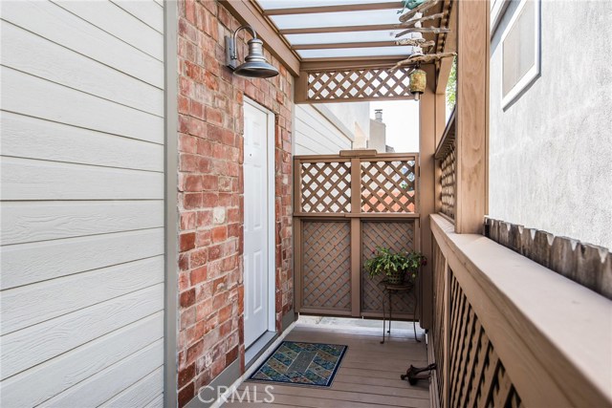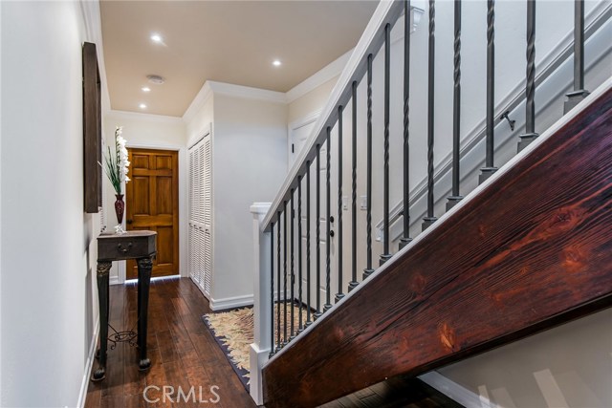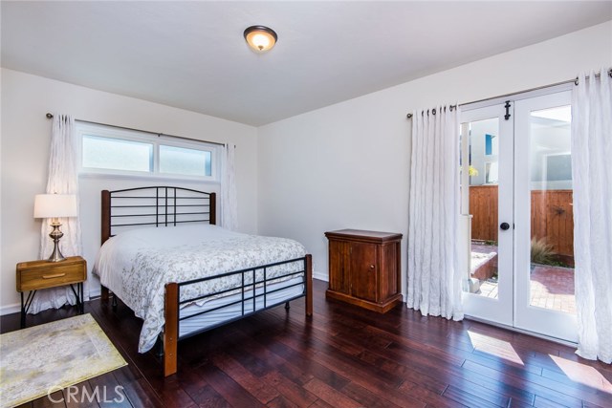This sun-filled home has been lovingly remodeled and was a “down to the studs”, rebuild. The home is located on a lightly traveled section of Steinhart Avenue. The neighbors sit lower, giving this home a private entry and tree top view. The open floor plan upstairs has soaring ceilings(14 feet and 10 feet), hardwood floors and many beautiful large windows in the living room. The upstairs kitchen features custom cabinets, corian countertops with marble subway backsplash and a stainless steel appliance suite. Custom deluxe woodworking throughout includes handsome custom made doors, crown moldings, window frames, baseboards, door jambs and detailed trim. The extra large upper floor bedroom has a private ensuite bathroom, featuring a jetted tub, stone shower & marble topped vanity. Two bedrooms and a remodeled bath are downstairs with a dual pane French door opening to a good sized backyard(28 ft wide lot). The exterior features new roof in 2015, Milguard double pane windows, newer paint, two new garage doors and room to park three additional cars on the street level driveway. You will appreciate the quality, condition and style throughout. Shows like a new home!

