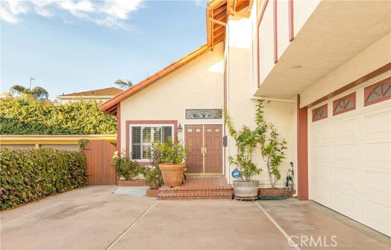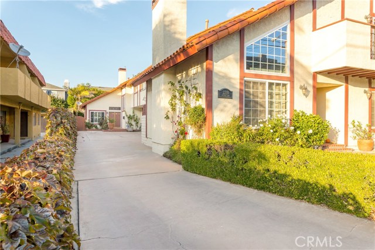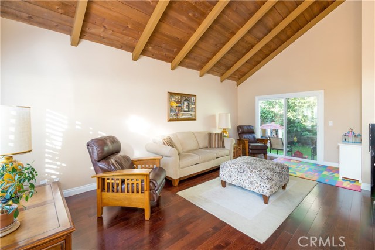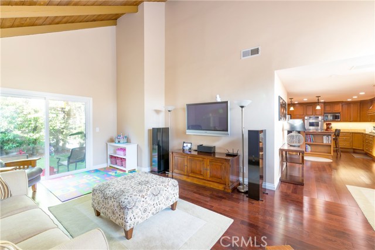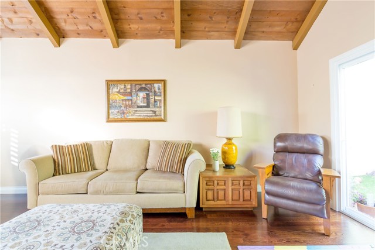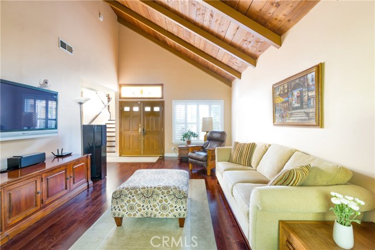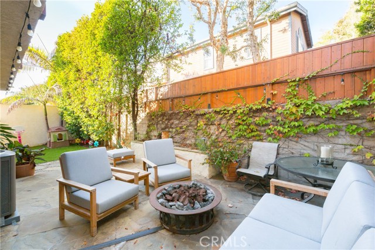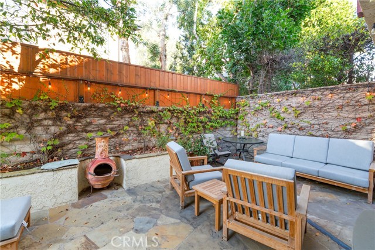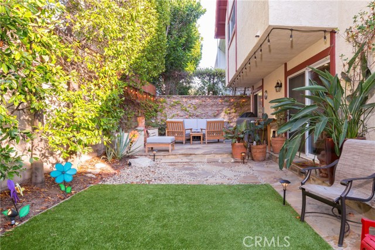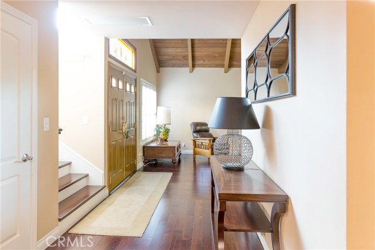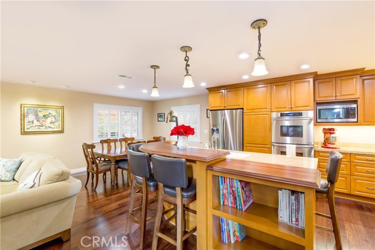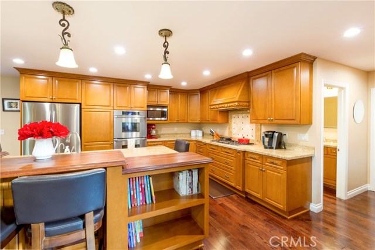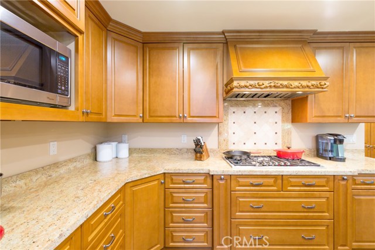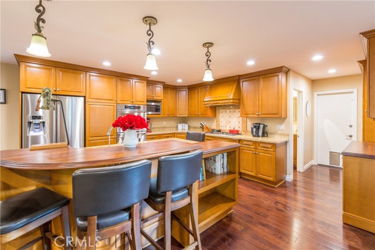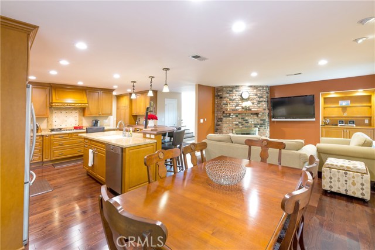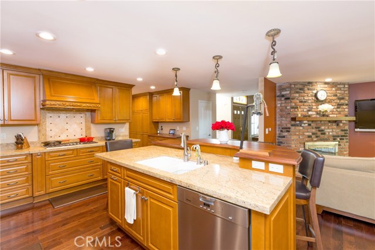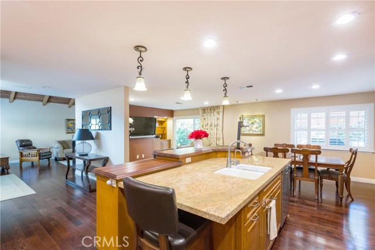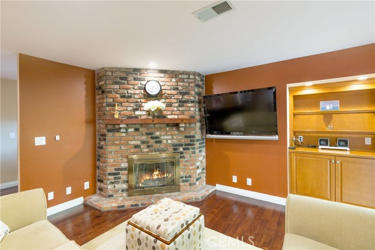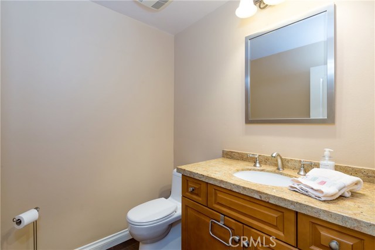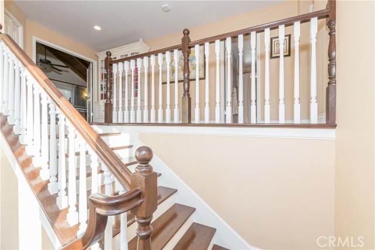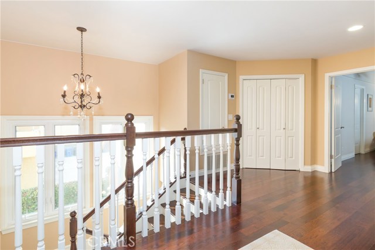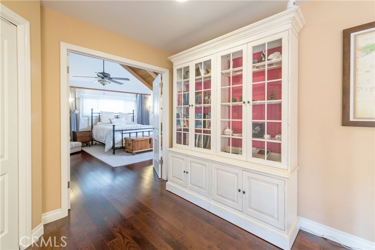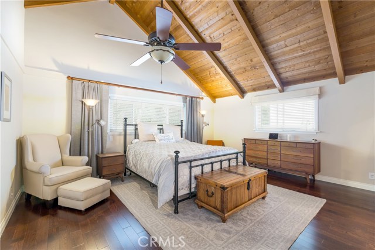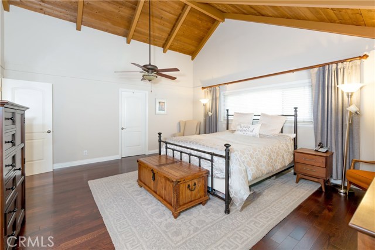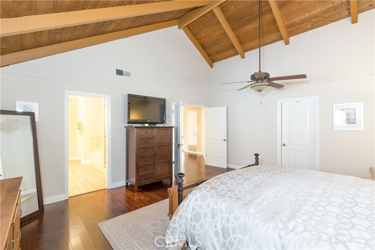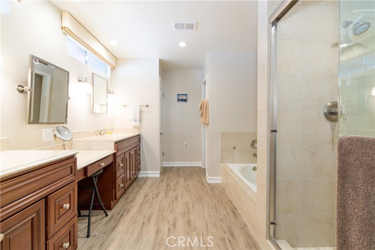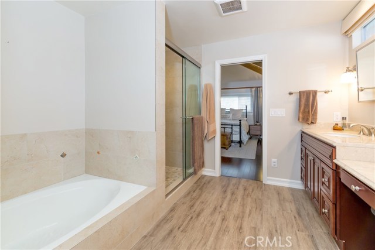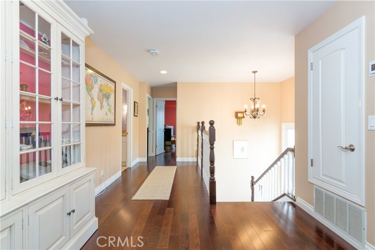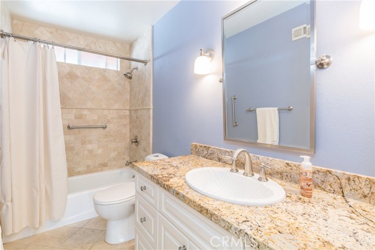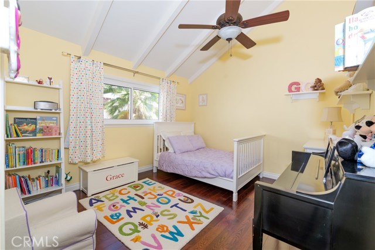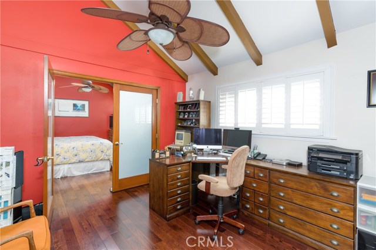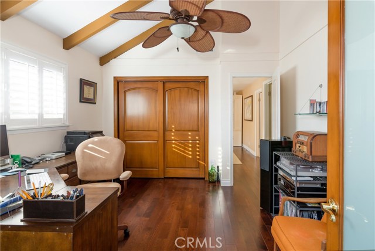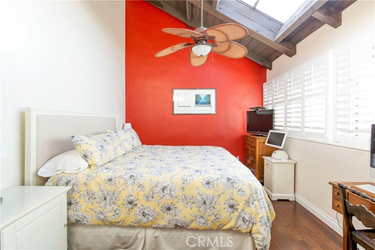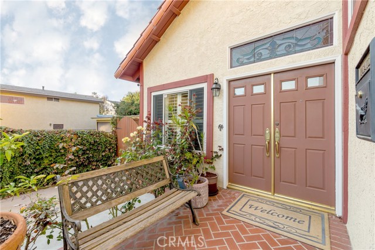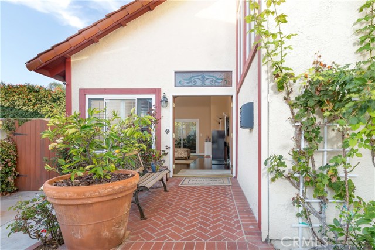Ideally located mid-block on a quiet, one-way street this light and bright, prime Redondo Beach home has been exceptionally well maintained. The open, spacious floor plan flows gracefully from the moment you enter. This home features extensive use of wood and stone not typically found at this price point. The living room features vaulted ceilings, plantation shutters and a slider which leads off to the private back yard oasis, accented with mature landscaping and featuring a turf area for kids or pets and a stone / hardscape area ideal for BBQ’s or an evening glass of wine by the fire pit. The great room is anchored by a cozy fireplace and open floor plan that incorporates the gracious dining room and a chef’s kitchen, which is finished with large slabs of granite, stainless steel appliances and custom cherry cabinetry. Downstairs you will also find a convenient powder room and direct access to a two car garage offering a surprising amount of additional storage. The upstairs master suite creates the perfect retreat with a spa like en-suite master bath showcasing separate shower and soaking tub. The master also boasts a large walk-in closet allowing you to find room for absolutely everything. Two additional bedrooms, a central full bathroom, a spacious laundry room with ample storage and side by side washer/dryer as well as an additional bonus room perfectly suited as an office, gym, guest room or nursery complete the upstairs space.
