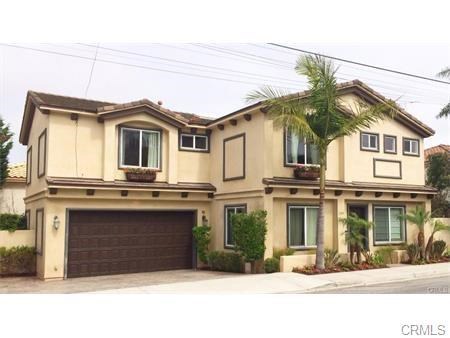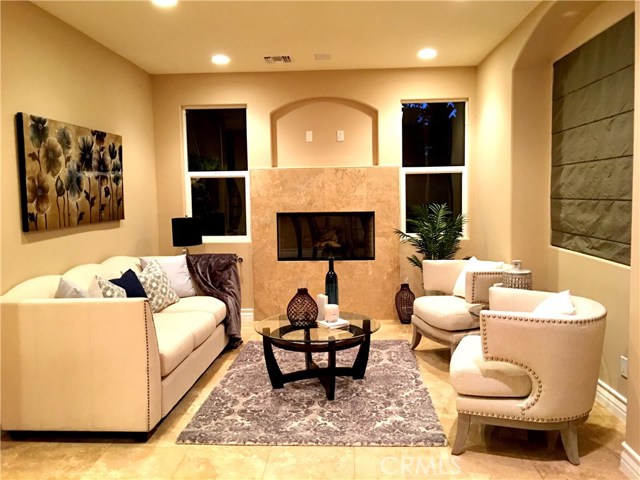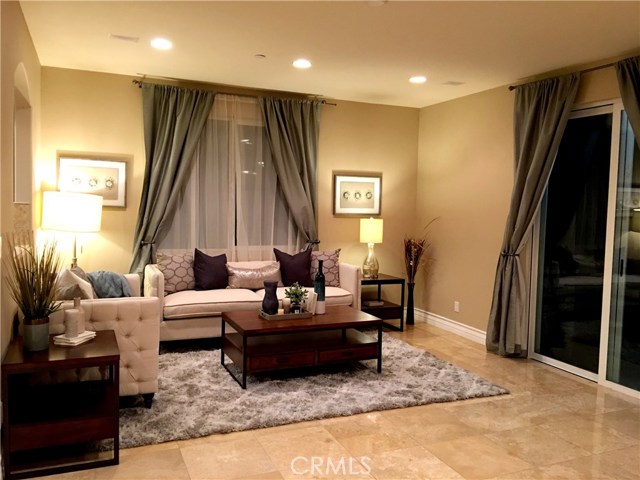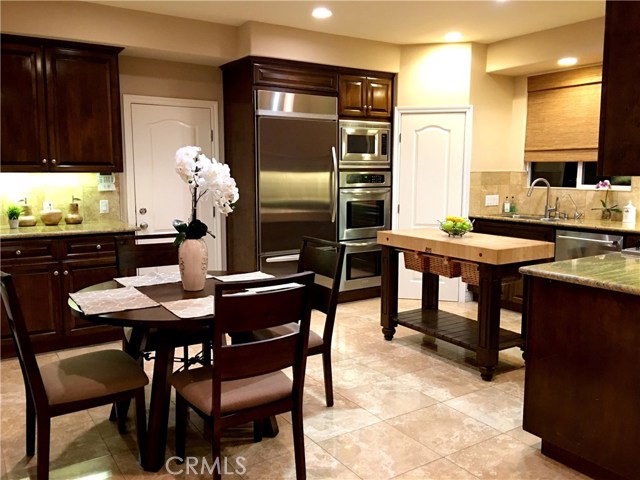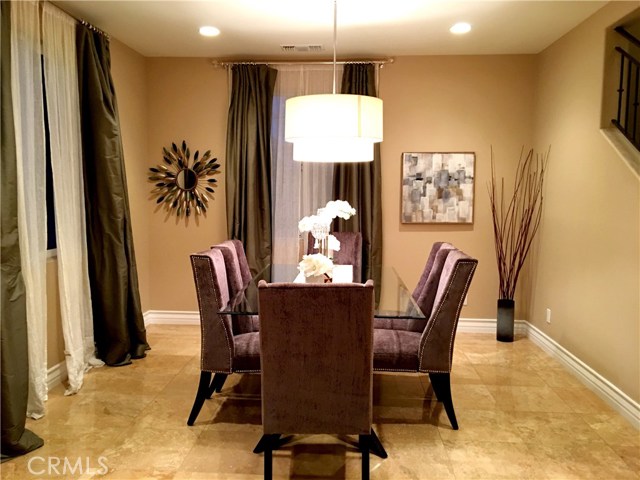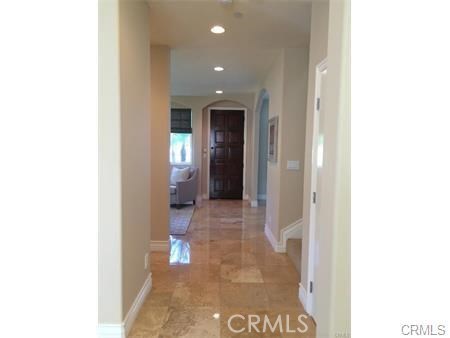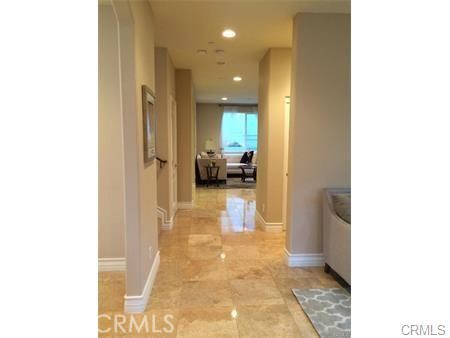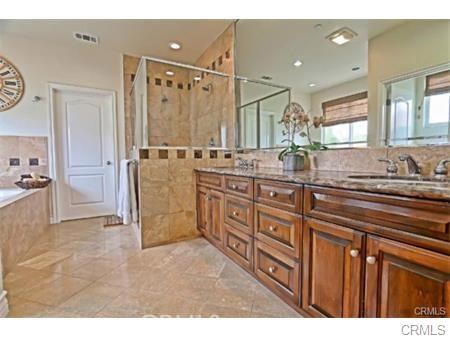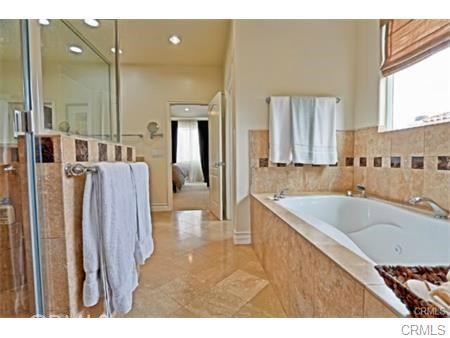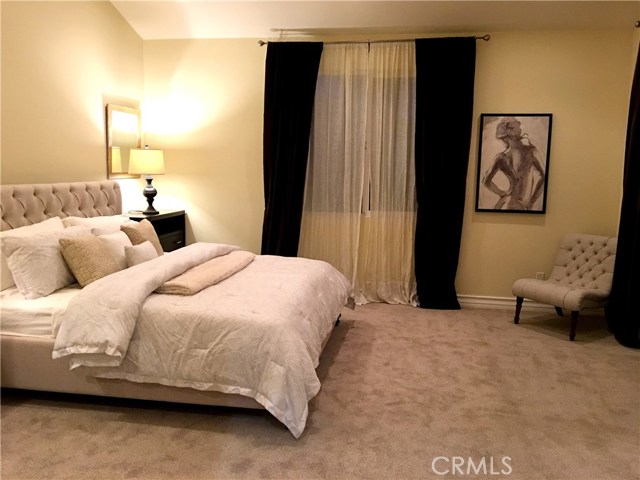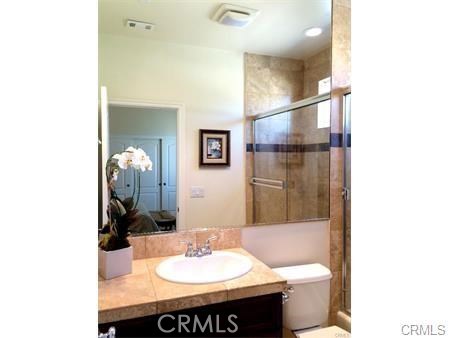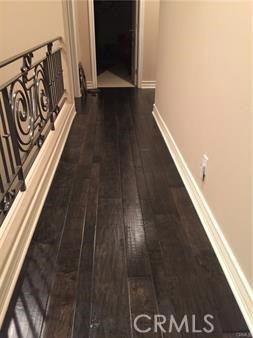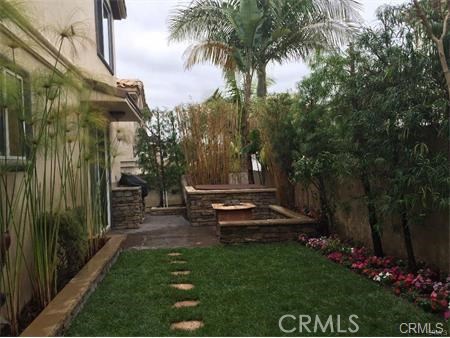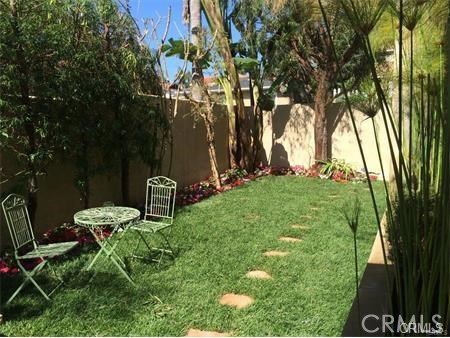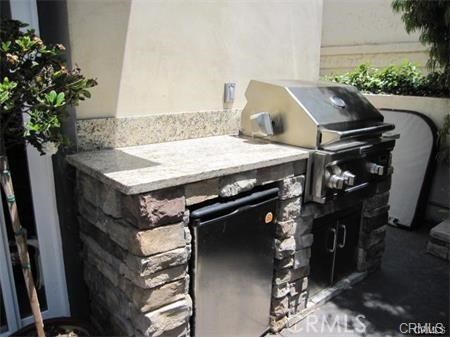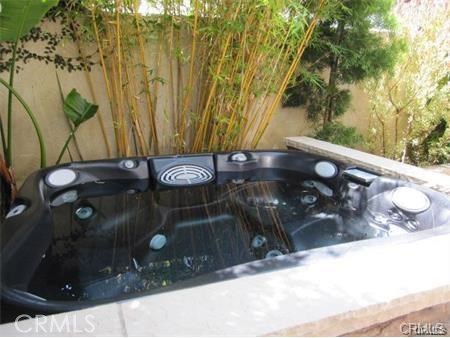Spectacular Mediterranean townhome lives, breathes & looks like a single family home. 5 bedrooms/3.5 bath with no common driveway. Stunning travertine floor invites you into a chef’s dream kitchen with Viking cook-top. Gorgeous granite countertops, stainless oversized fridge, double-oven are fantastic for entertaining. Formal dining room, living room & large family room (both w/fireplaces) opens to beautifully landscaped south facing yard. Enjoy the built-in jacuzzi, stainless grill & fridge wrapped in stacked stone. Walk up the extra-wide staircase with NEW hardwood floor, NEW carpet for all the bedrooms and note cathedral ceilings in every room. Master bedroom suite has everything you need. Romantic fireplace, high ceilings & open views. Indulge in a personal spa day in master bath w/oversized soaking tub and spacious shower w/dual shower heads & double sinks. Large walk-in closet w/custom shelving finish off your wish list. Four oversized bedrooms (one w/ it’s own private bath) complete the upstairs. The awesome oversized garage has wood roll up door, triple layer epoxy flooring & plenty of storage space including laundry area plus 2 parking spaces & a stamped driveway. Go green and save green. newer installed solar electricity system make electric bills a thing of the past. This fabulous home with NEW central HVAC is pristine and a must see!

