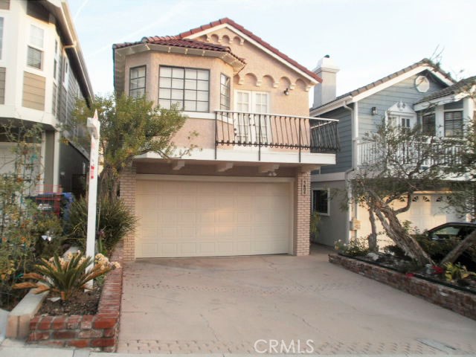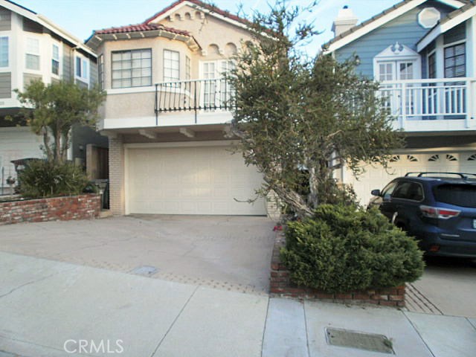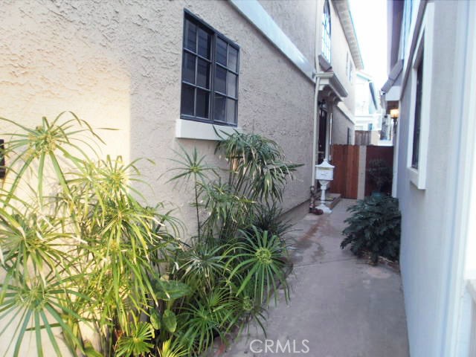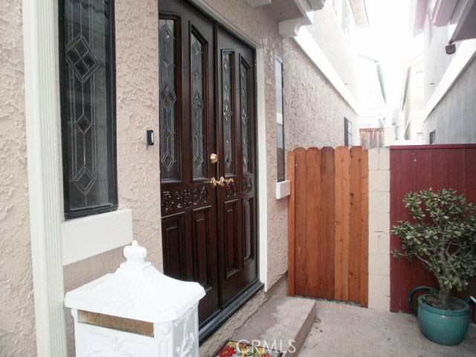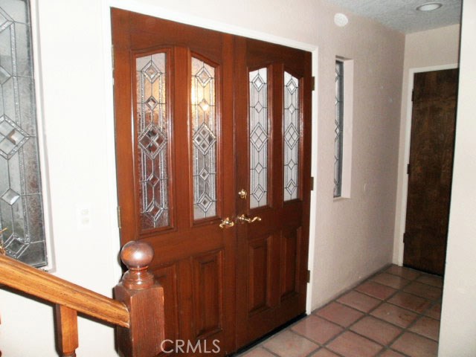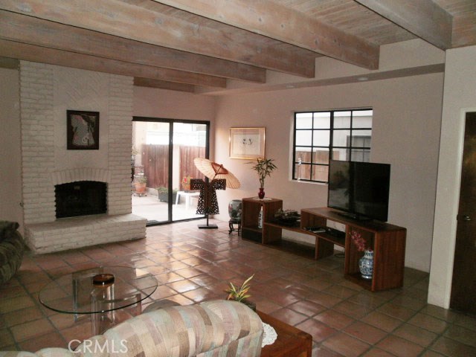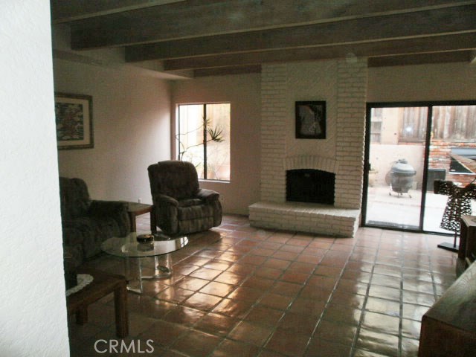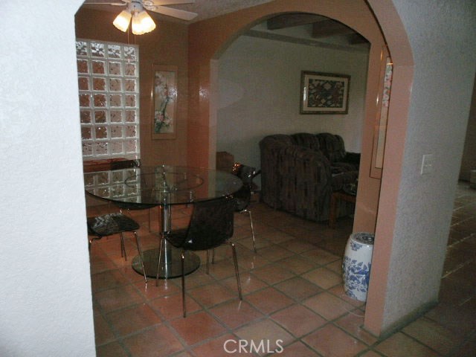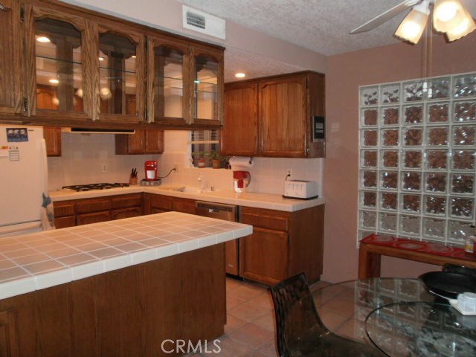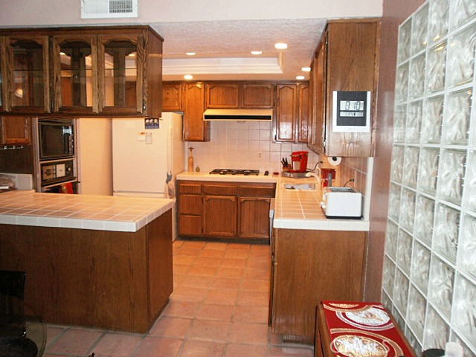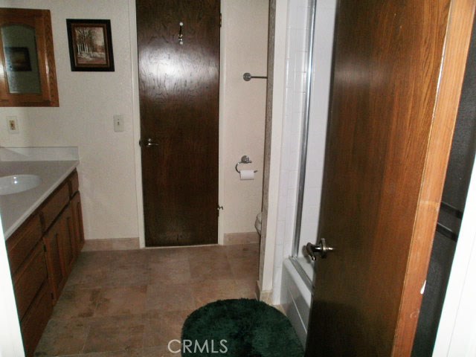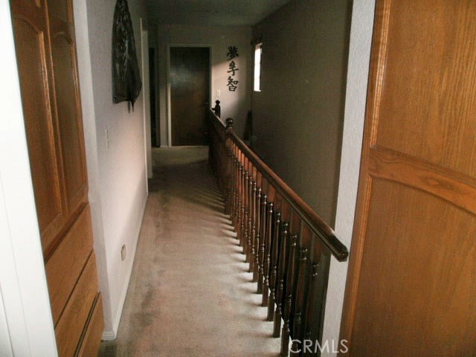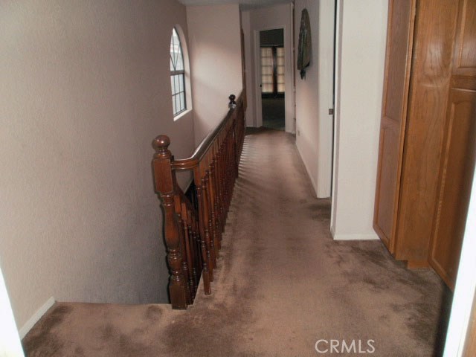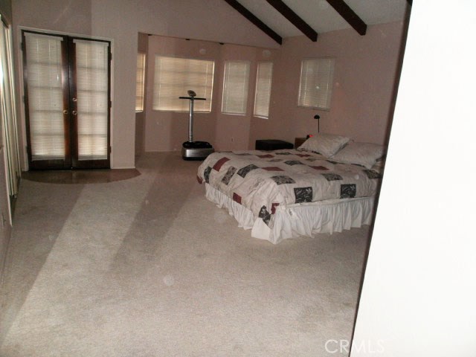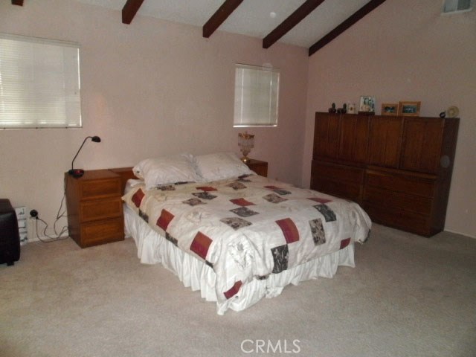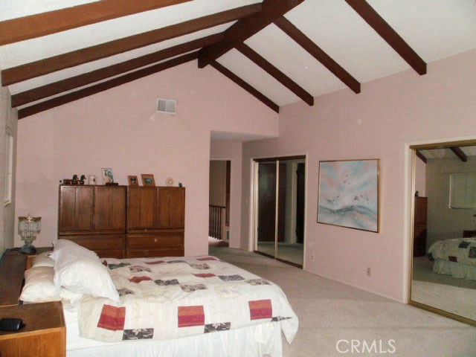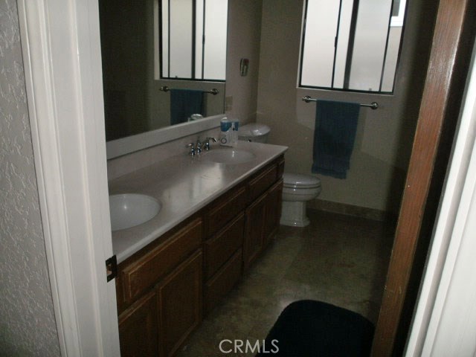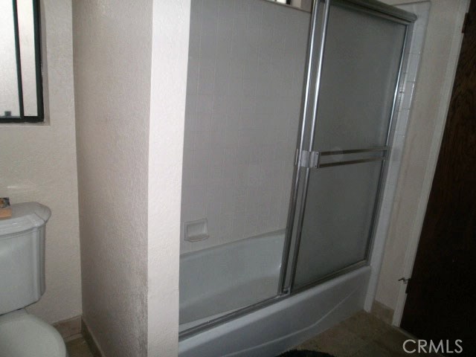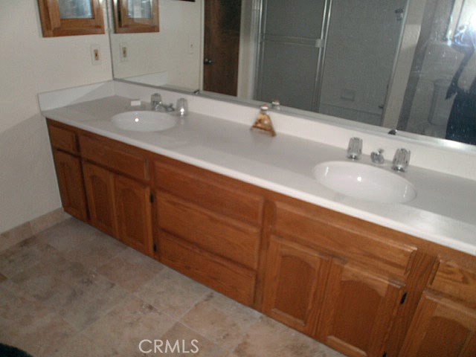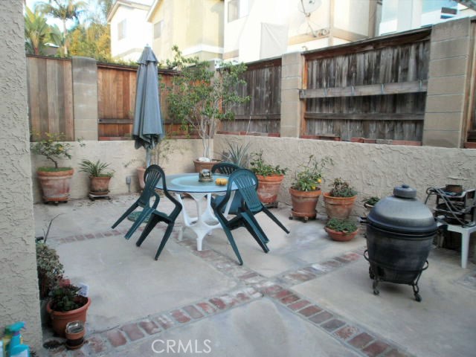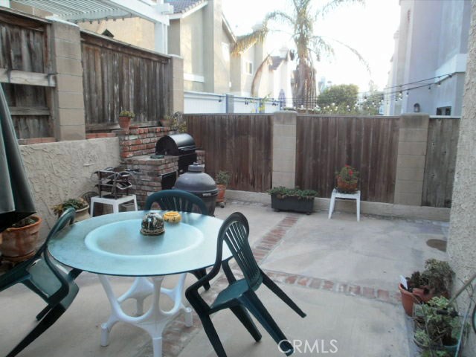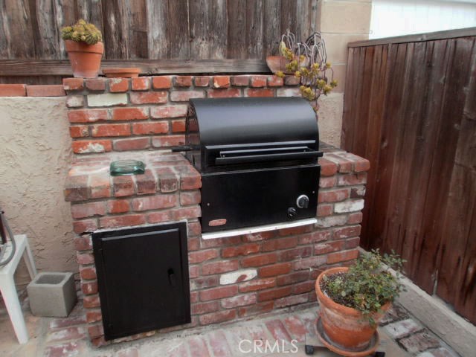An outstanding property that has it all and is in move-in condition! Located at the end of a cul-de-sac, only 3 houses from Hermosa Beach. This beautiful 3 bedrooms, 2-1/2 bath home has the perfect floor plan for entertaining or cozy evenings at home by the fireplace. The lower level open floor plan is tiled with handcrafted Saltillo tile that leads to the patio and built in natural gas BBQ. The well-organized kitchen includes a built-in wine cooler and slide out shelving.
The upstairs master bedroom suite has a vaulted ceiling, large closets with custom organizers and French doors leading to the balcony. The 2nd and 3rd upstairs bedrooms share a large Jack & Jill bathroom. The laundry room is also conveniently located upstairs.
Many upgrades throughout. There is even a small park on the block.
Walking distance to the exceptional award-winning Jefferson Elementary School.
