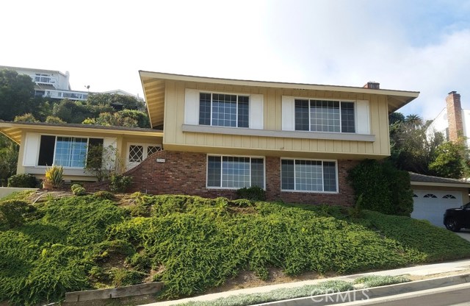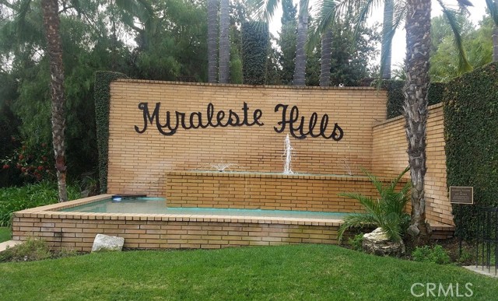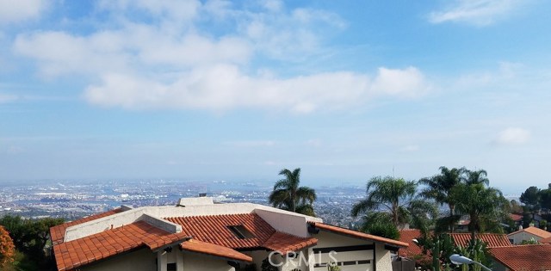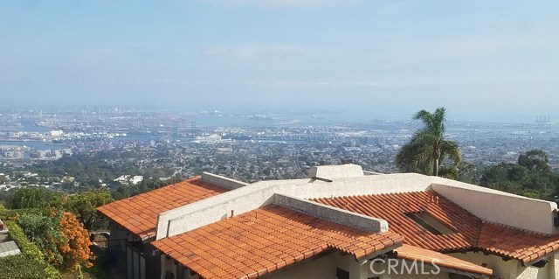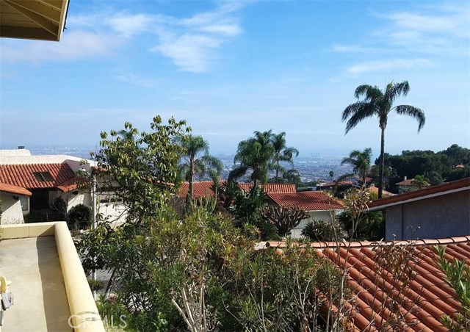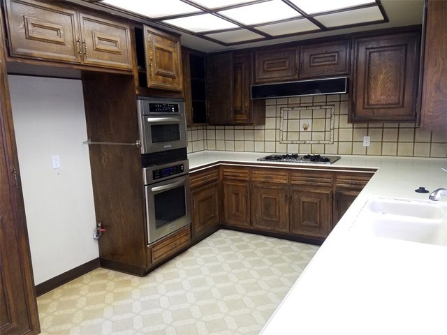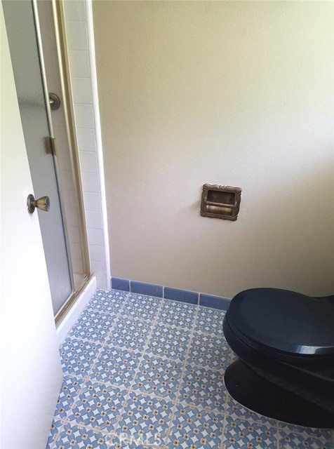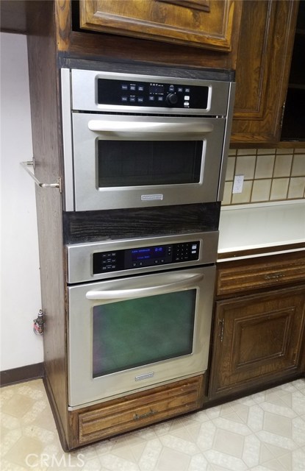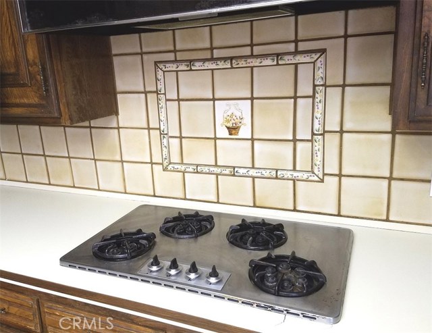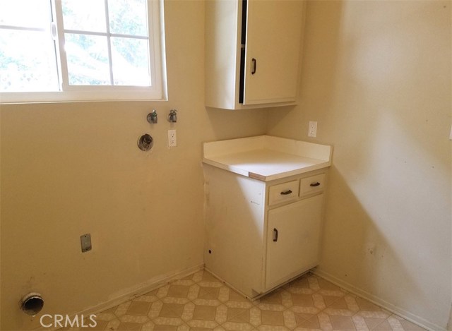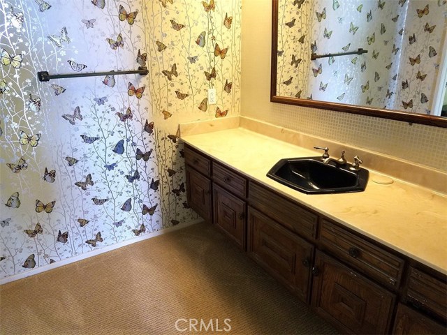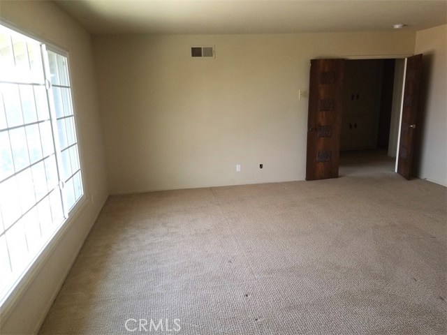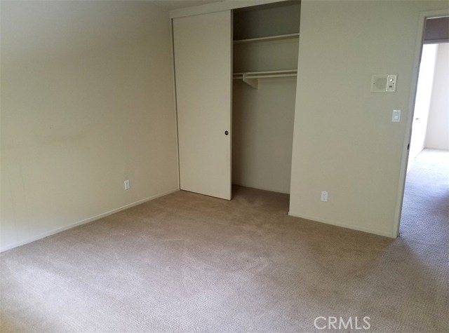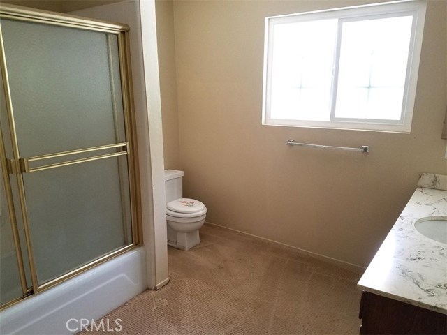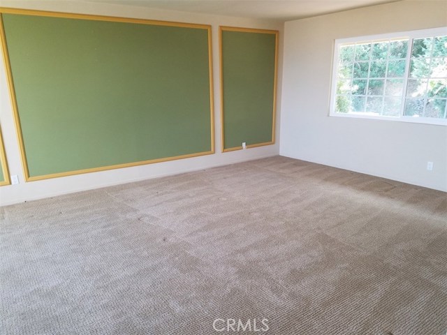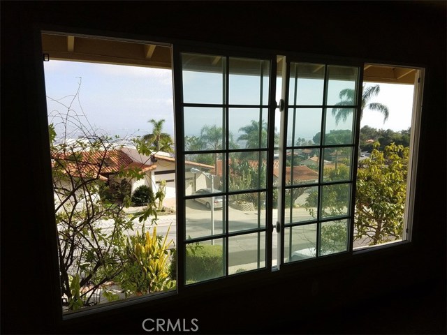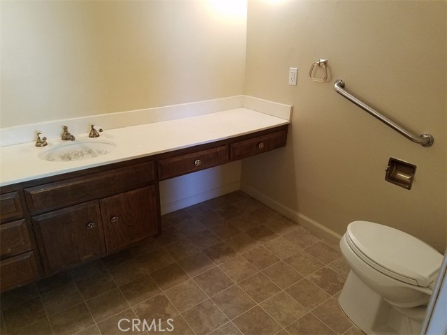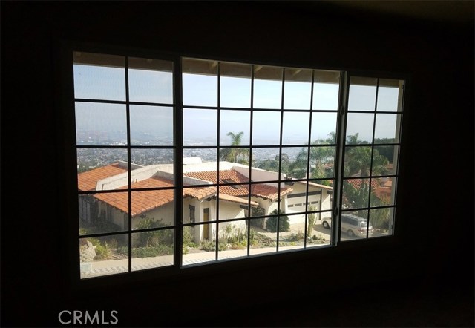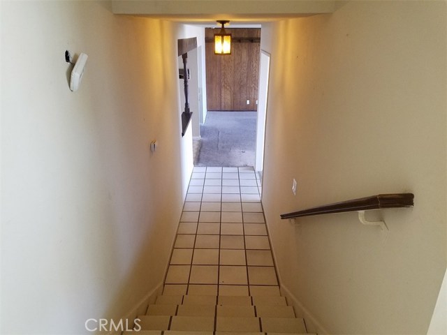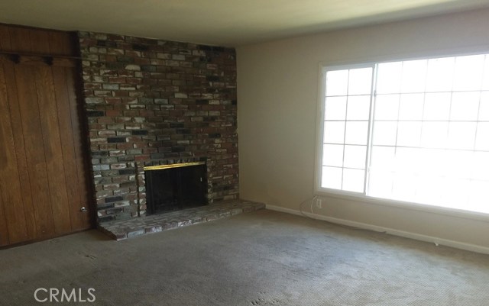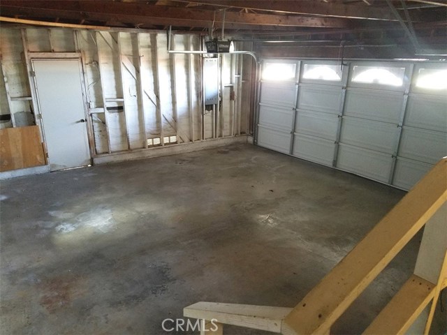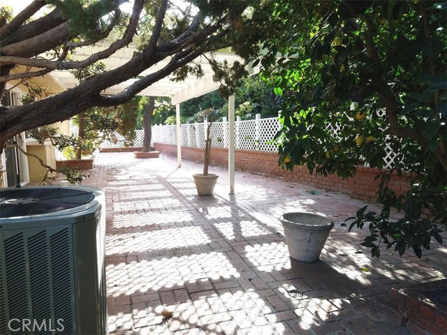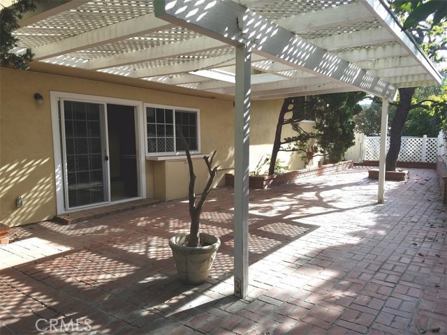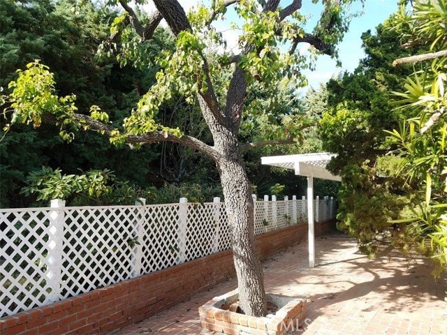This home is located on a very quiet cul de sac street. There are incredible views including the Vincent Thomas Bridge, Harbor and city lights! The home features 3 bedrooms on the upper living level with spacious Master Suite and Bath. There is also a formal Dining Room that could easily be converted into a 4th Bedroom or Home Office. The bathrooms feature one full bath, a ¾ bathroom with Stall Shower and a Powder Room. Approximately 2,623 Square Feet of Living Space, yet the floor plan of this home allows it to “live” much larger. There is a large open Family Room with wet-bar and Fireplace located just off the Kitchen area. The kitchen features plenty of room along with an existing breakfast dining area. This Floor Plan also offers a separate & spacious formal Living Room with nice views as well. The Kitchen area opens to a very private patio that is perfect for outdoor dining, entertaining, and BBQ’s all summer long. There is also A/C and a separate Laundry Room. Direct access is provided into the home from the 2 car attached garage. Your final touches and updates will make this a wonderful family home for years of great living.
