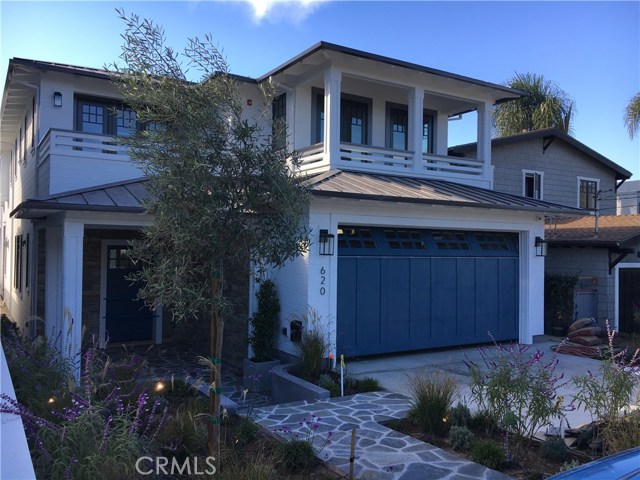COMP purpose. 2017 custom family home in the prestigious Tree Section. Designed by Leach with help from The Jensen Group. Developed by Devin Jensen and Dan Jensen and JDF Builders. When you walk up the slate walkway to the covered porch that boasts custom stacked stone and an over-sized dutch door, you know that this is a true custom build. The Jensens modified some of the traditional designs of a Plantation home in Manhattan into a more modern, open floor plan with high ceilings, custom reclaimed beams, beautiful tongue and groove ceilings, Pella windows, and large bi-folding steel doors that open to the stunning patio fireplace. The kitchen is “to die for” with a large center island, Subzero fridge, 48′ Wolf stove, Wolf ovens, two Bosch dishwashers, custom cabinetry and many more gorgeous features. The expansive great room has a custom designed fireplace with a reclaimed wood mantle plus Ann Saks tile and opens up to the kitchen and breakfast nook. The basement offers space for a media room or game area, wet bar, wine cellar and a bedroom/bathroom perfect for your guests. Walking upstairs to the bedrooms and bathrooms, you will notice the breathtaking ceiling with skylights, an enlarged window, and custom handrails. The Jensens designed each bedroom ceiling to have a unique look of its own.The master has a custom fireplace, large custom closet, LaCantina doors that open to a patio with views of the Tree Section. Amazing master bath with a custom tub and his/her vanities.


