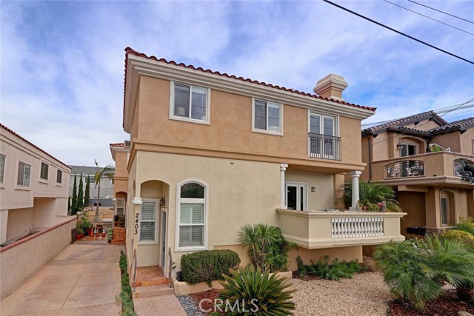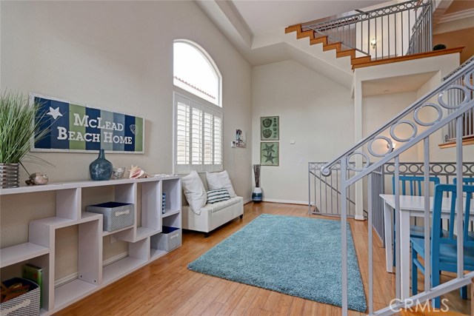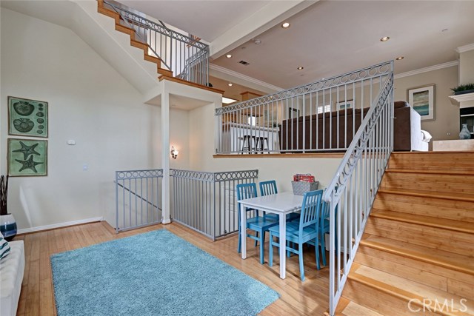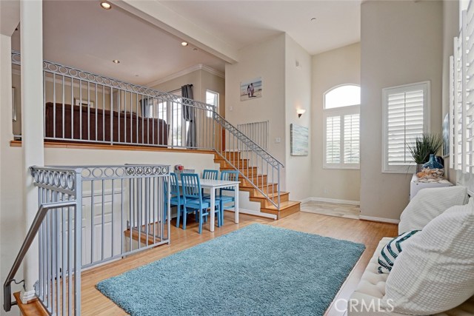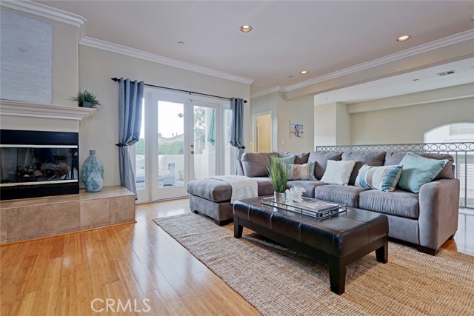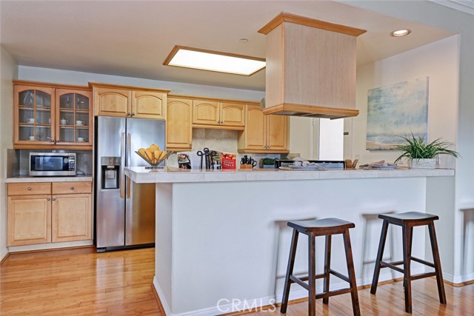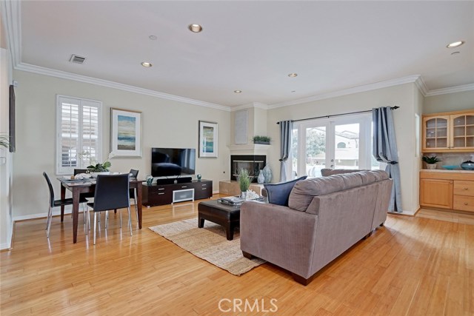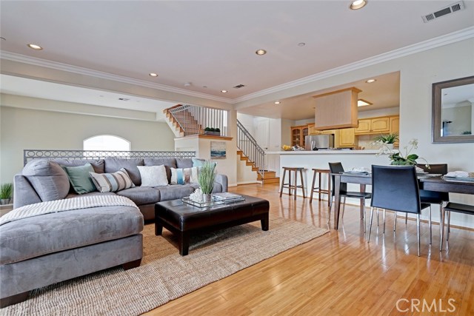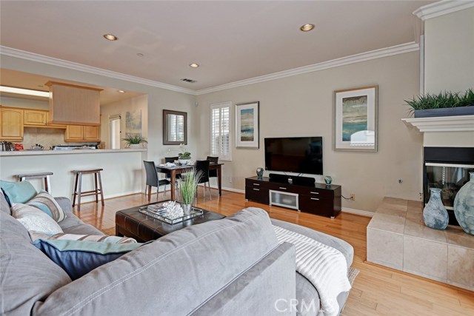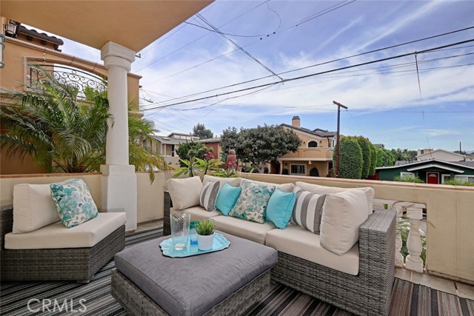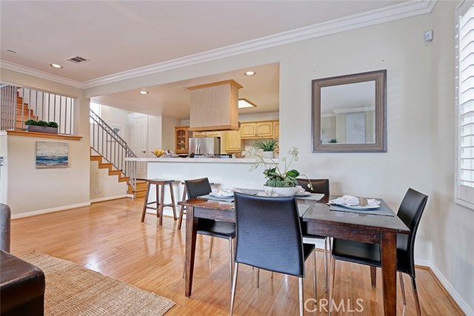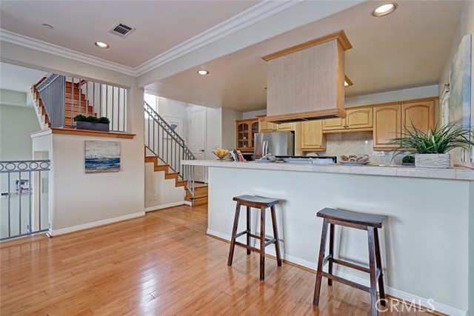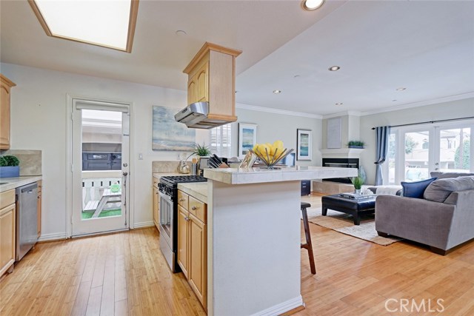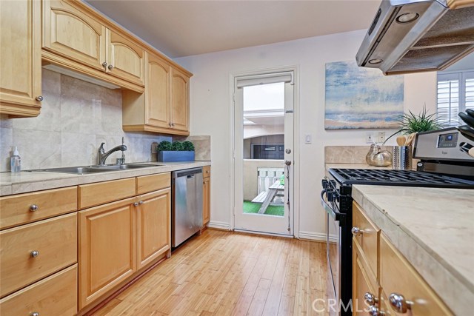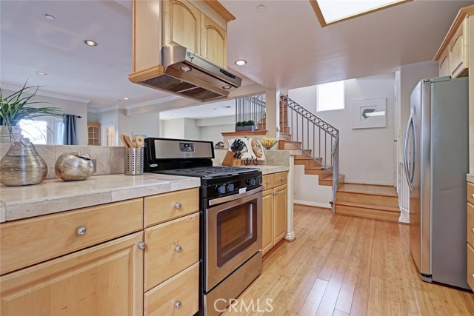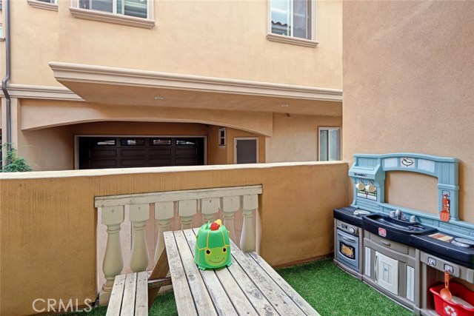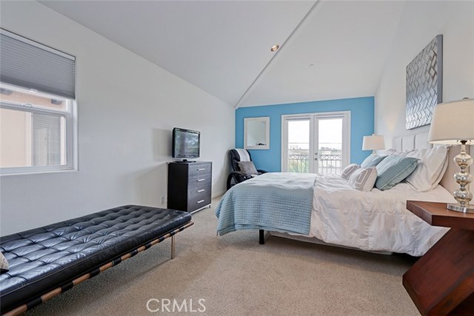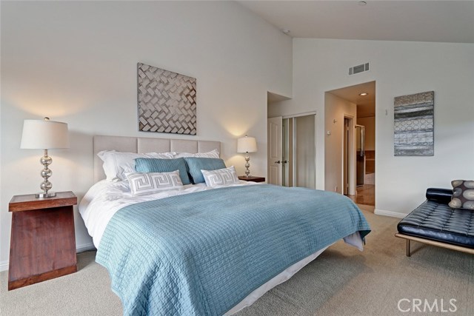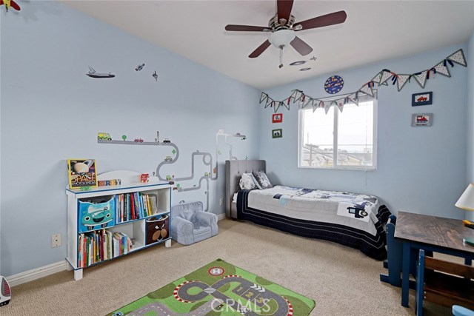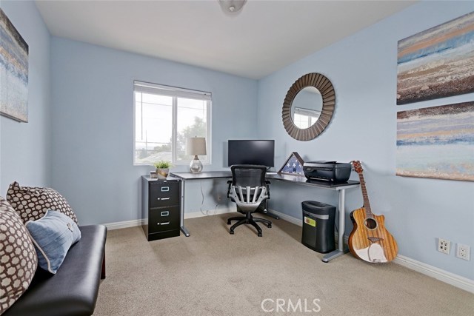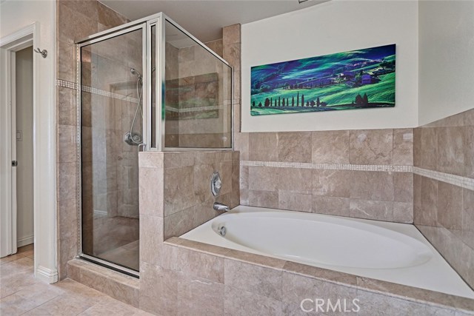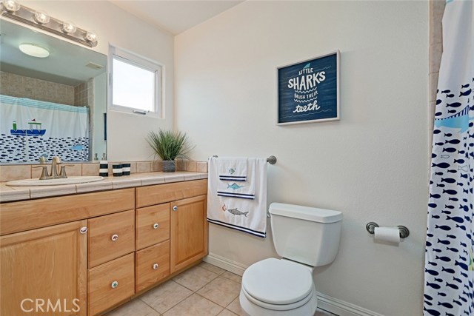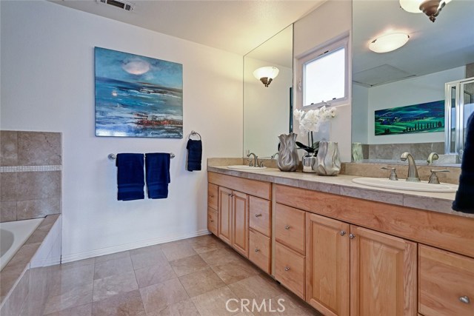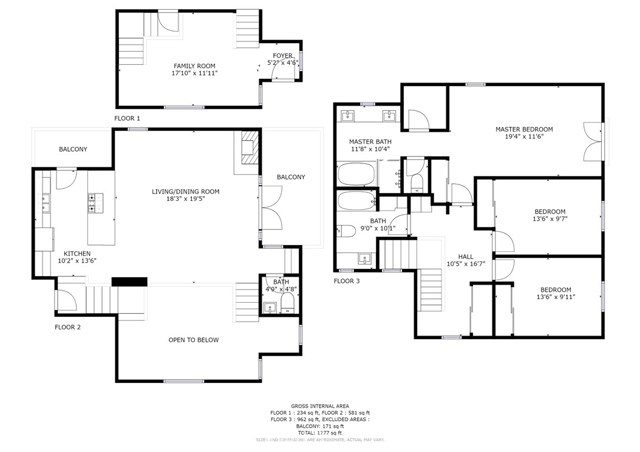Absolutely gorgeous front unit townhome with a rare floor plan you’ll fall in love with! The main living space with bonus family room, living room, dining room and kitchen is incredibly light, bright and open. This open floor plan with high ceilings is ideal for entertaining friends and family all year round. If you’re looking for a large living space drenched in natural light, this is the perfect home for you. Open up the French doors from the living room to a massive deck perfect for indoor and outdoor living. Set up your outdoor dining table for a meal al fresco in the South Bay! The kitchen is gorgeous with tile counters, plenty of cabinet space and a spacious pantry – don’t miss the second deck located just off the kitchen with space for your BBQ, so convenient! Upstairs you’ll find three bedrooms, two bathrooms and the laundry. The extra large master suite has cathedral vaulted ceilings, two closets and en suite bathroom with dual sinks. Your own oasis at home! Special features of this home include full house water filtration, reverse osmosis drinking water system and extra storage throughout. You can’t beat this location – catty corner to Perry Park with basketball courts, baseball fields and play ground, close to the bike/walk path and walking distance to several shops and restaurants. You’ll have to see this one to believe it. Your next beach home!
