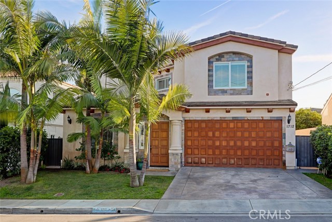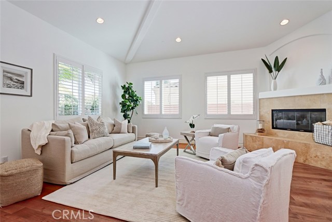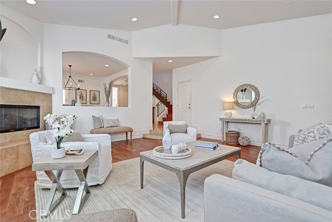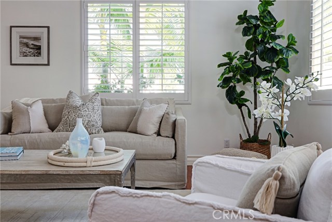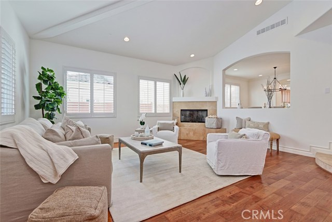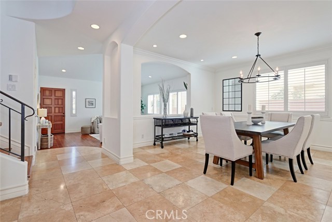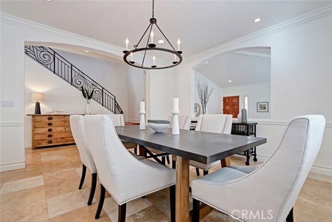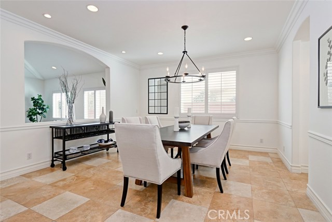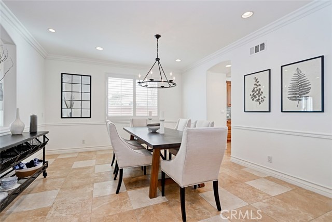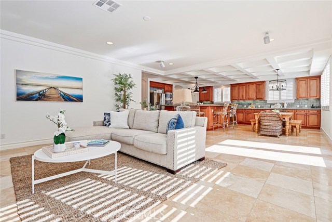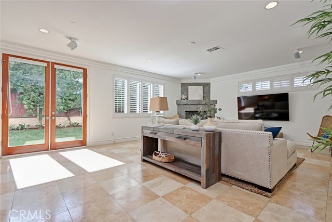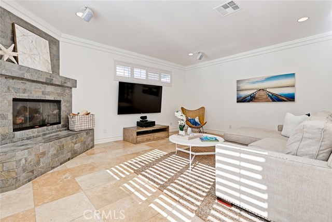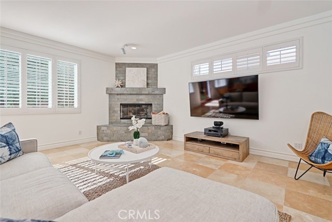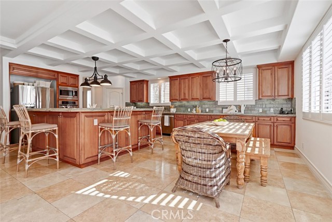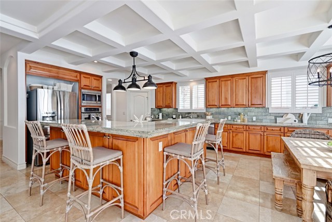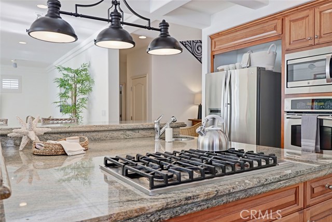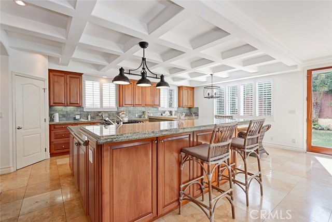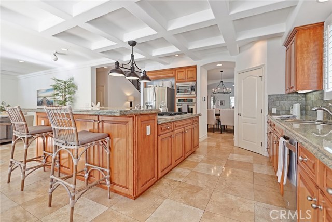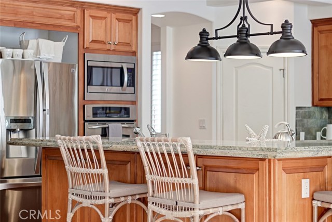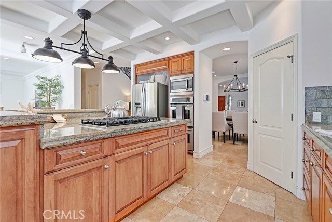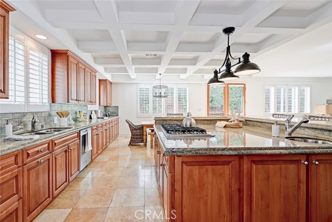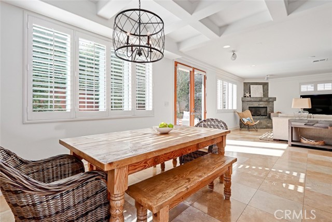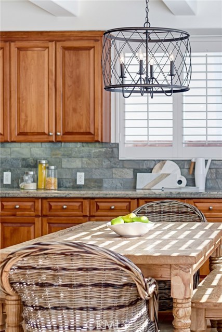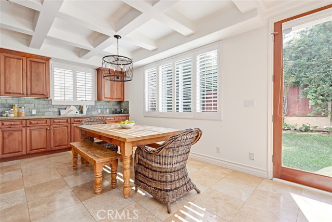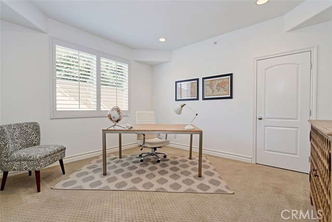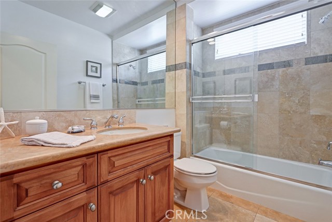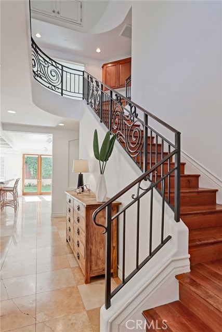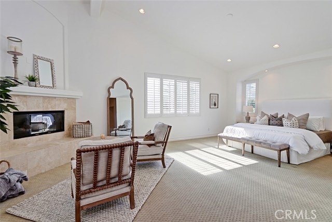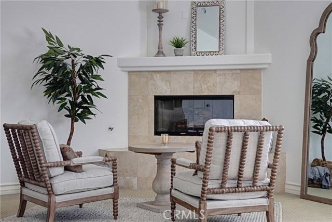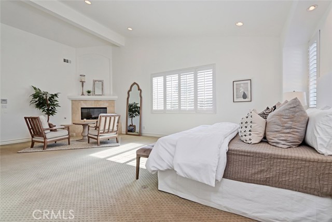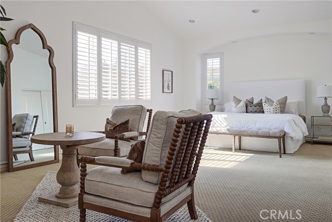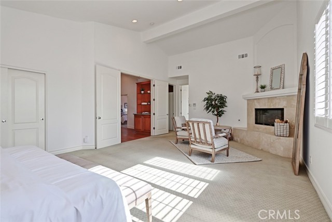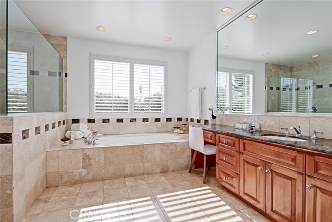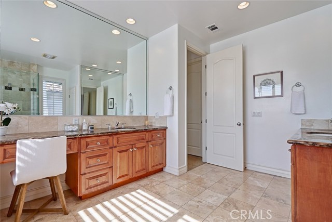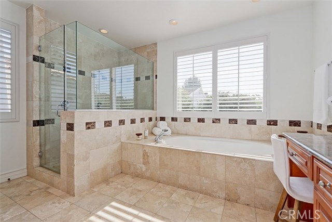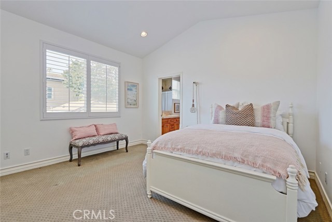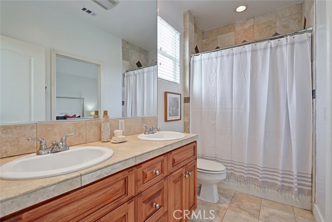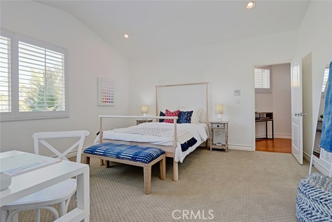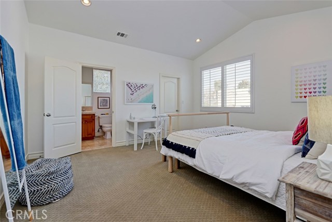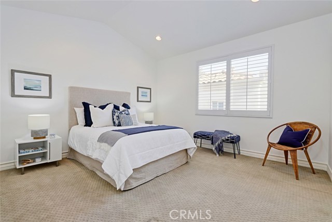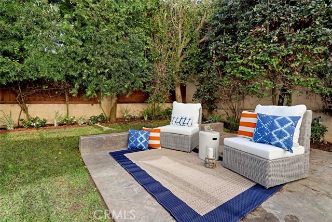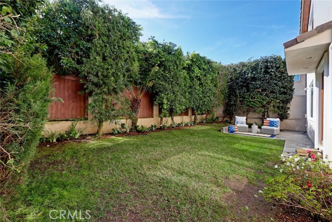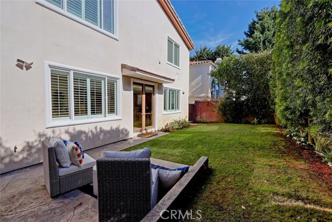This home is loaded with the “must-have” amenities and features sought after by savvy buyers. The formal living room focuses around a cozy fireplace. Connected by way of a pass through wall, the dining and living room allow for the flow of conversation to remain natural. Stepping right to the custom kitchen, a massive kitchen island immediately establishes the heart of the home. The open concept kitchen offers ample counter space, a walk-in pantry and premium grade appliances. Just beyond is a spacious and sunny breakfast area, perfect for more casual settings. The kitchen seamlessly opens to the family room and overlooks the private, south facing backyard beyond. It is a great environment for staying actively engaged with the household. The upper level finds 3 bedrooms plus the master suite and laundry/utility room. Two rooms are adjoined by a Jack & Jill bath. A third bedroom offers an en-suite bath. The stately double-door entry to the master suite beckons to a quiet retreat. The expansive feel of master is enhanced by beamed, vaulted ceilings, a grand, floor-to-ceiling fireplace facade and an open seating area. The master also features his & hers closets, counter-to-ceiling beveled edge mirrors at the separate vanity stations, an over-sized jetted tub and a large walk-in shower with dual shower heads plus built-in seating bench. Located near main commuter routes throughout the South Bay, ease of access to near-by shopping and dining options is an added bonus.
