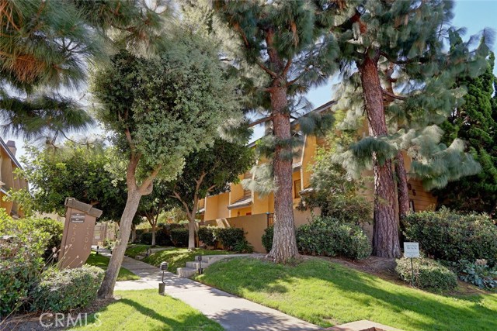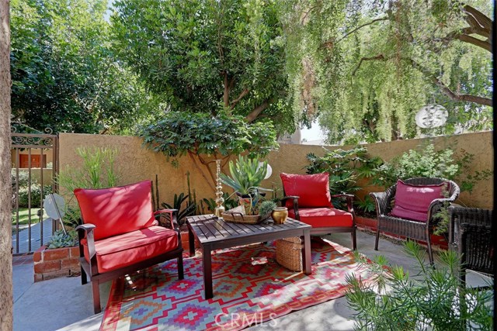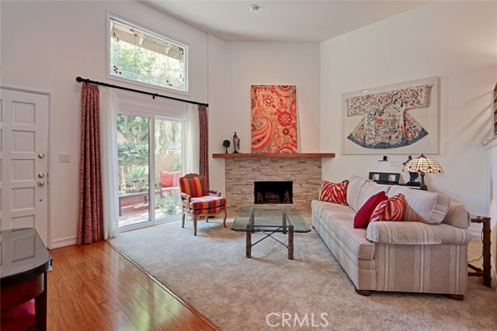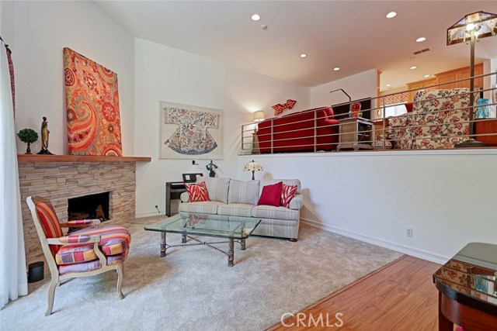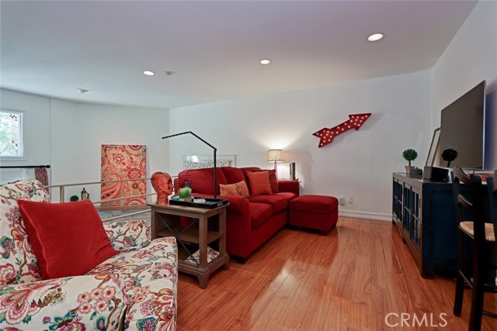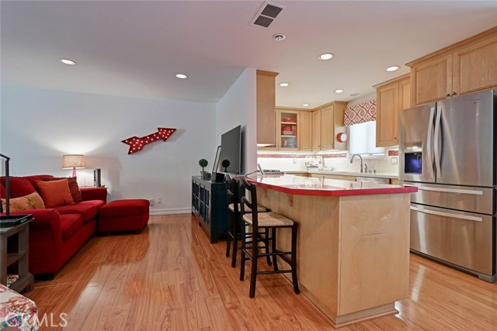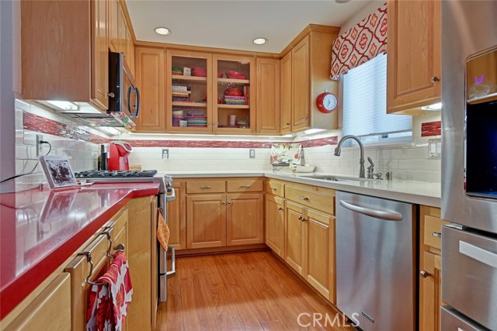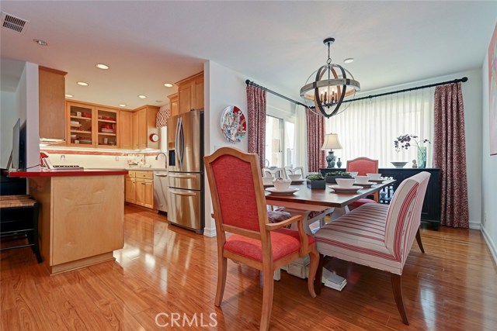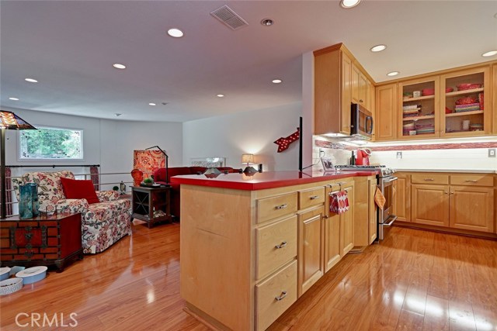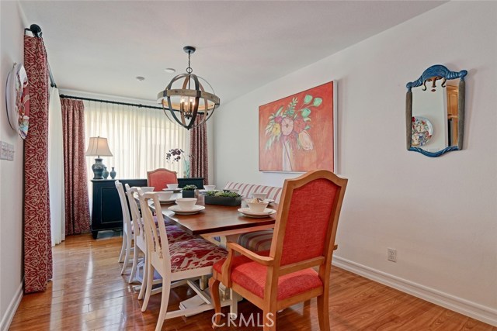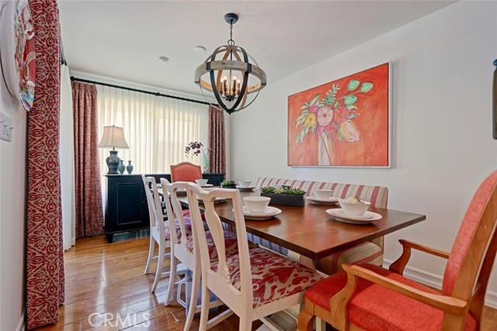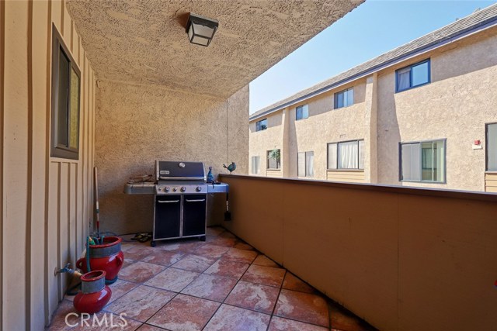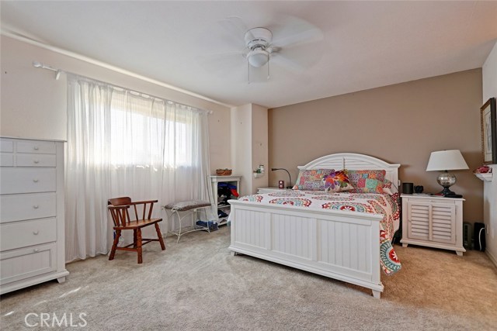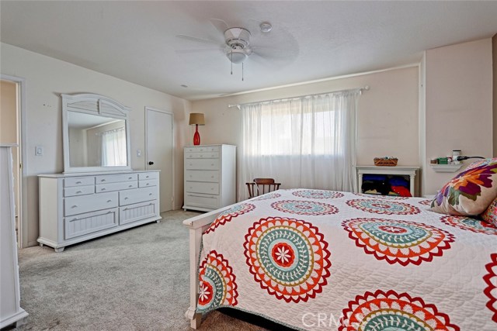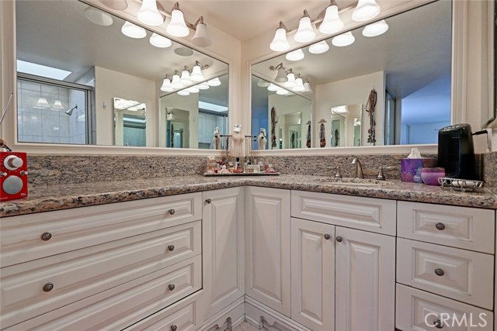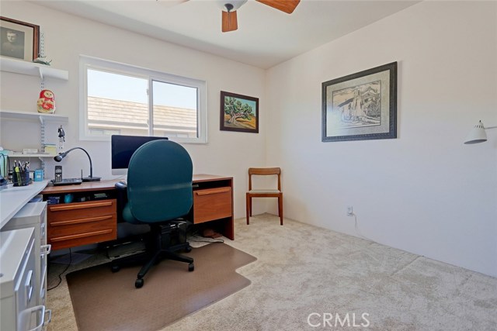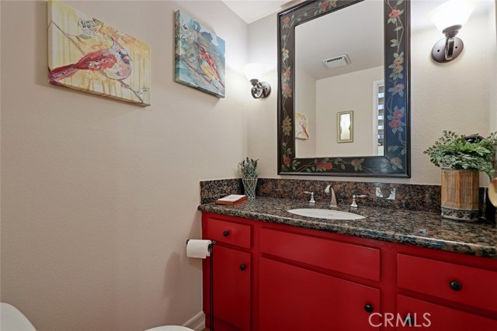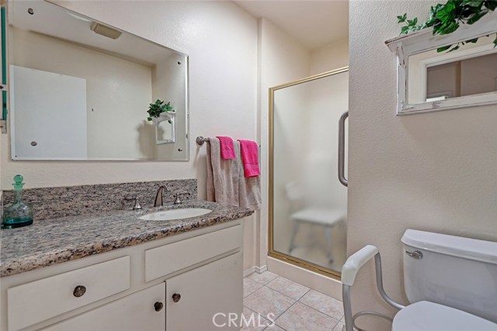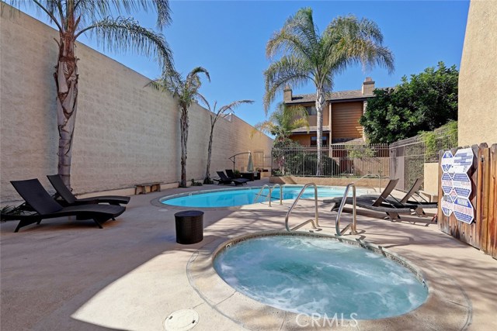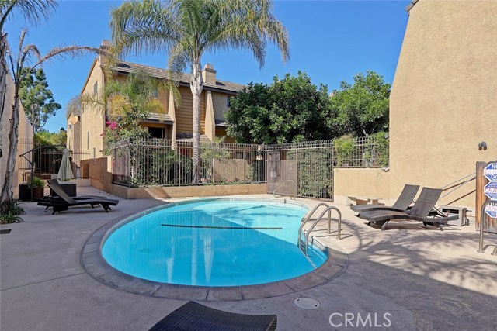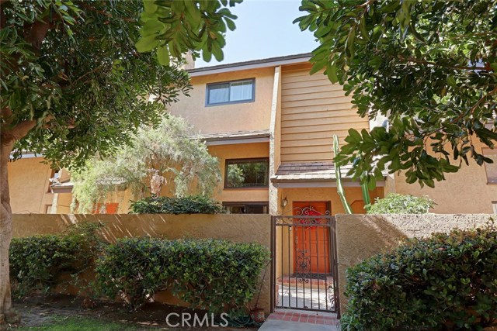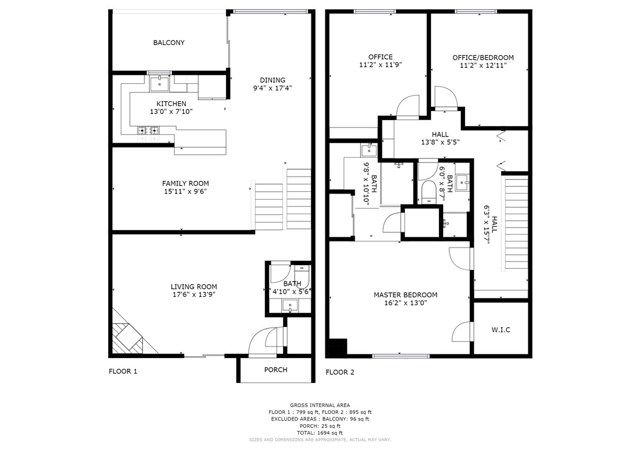Welcome Home! Before you even walk through the front door, you’ll notice a quaint front patio with lush landscaping, succulents and space for outdoor seating. You’re going to love this wonderful open floor plan from the minute you step inside – soaring high ceilings, recessed lighting and enough room to entertain all of your friends and family. There are two living spaces in the split-level floor plan starting with a living room with a stacked stone gas fireplace and two story ceilings. The second family room space up one level is a perfect continuation of the expansive living space. The kitchen has been completely remodeled with quartz countertops, custom cabinets, subway tile backsplash with glass features and an addition of a breakfast bar that is open to the family room! Just off the dining room is a private deck, ideal for setting up your BBQ. Upstairs are three large bedrooms including a true master suite with extra closet space and en suite bathroom. Unique features you do not want to miss are NEW DOUBLE PANED WINDOWS throughout, CENTRAL AIR CONDITIONING and endless natural light through solar tubes, large windows and two sets of sliding glass doors. This lovely complex is equipped with a private pool & spa and a courtyard that is so welcoming. This is a one of a kind home – don’t wait to make it your own!
