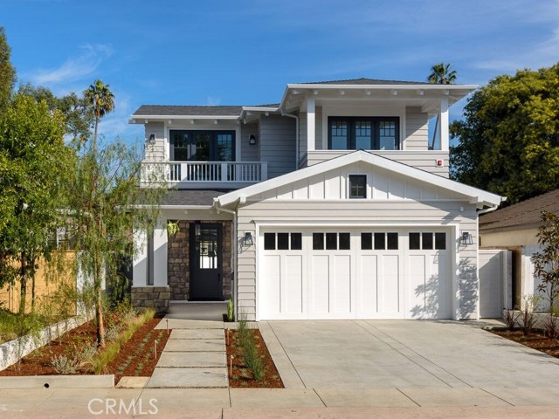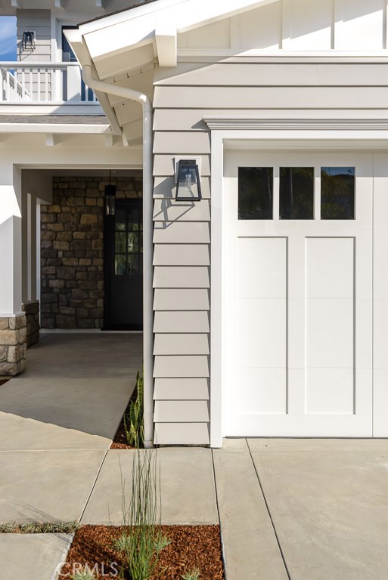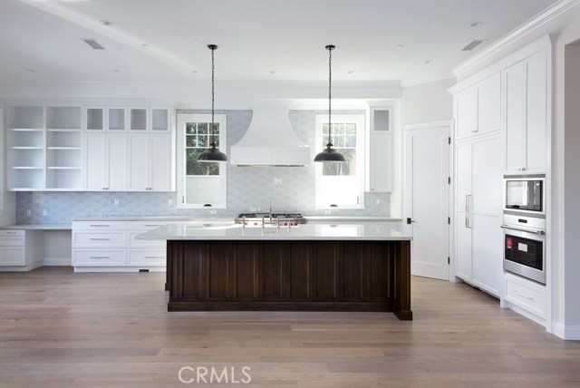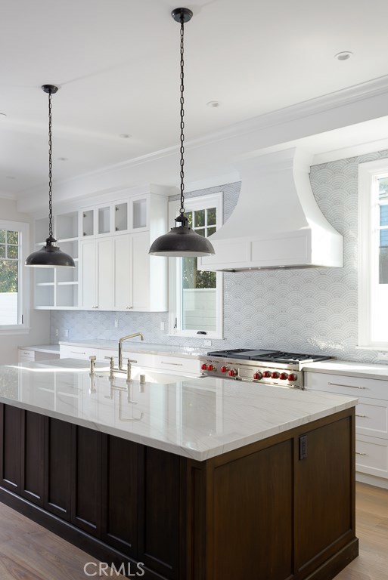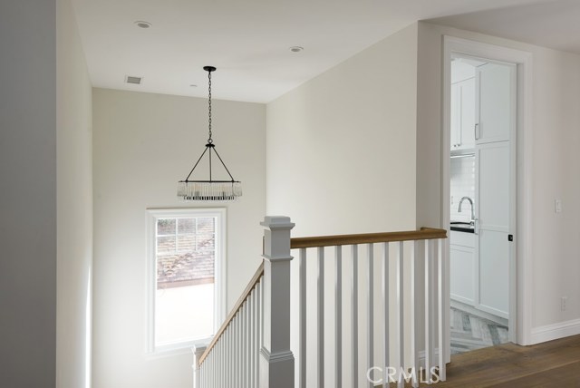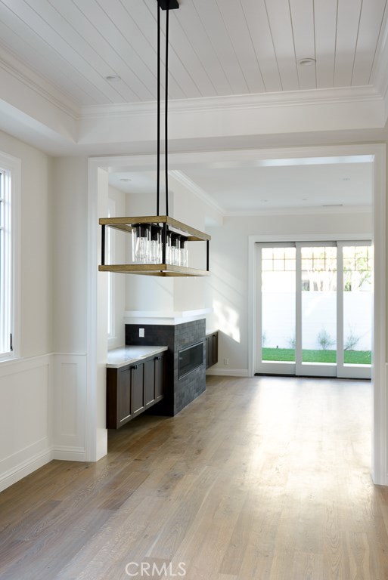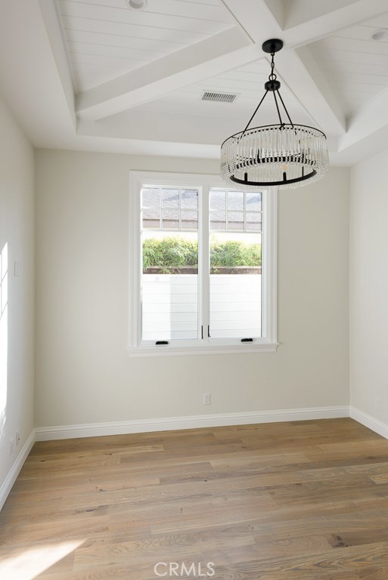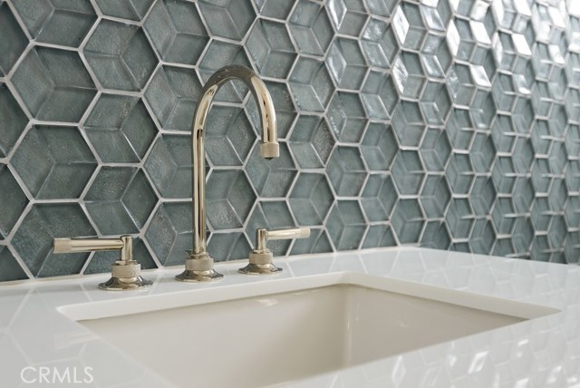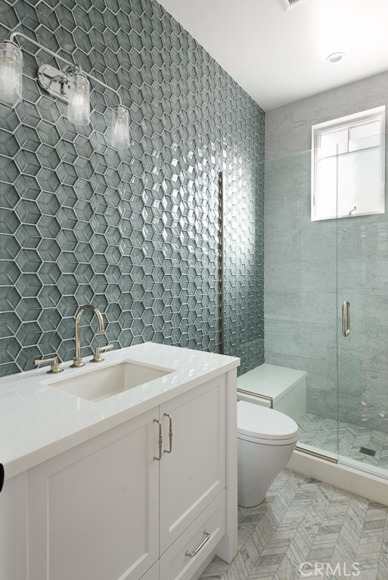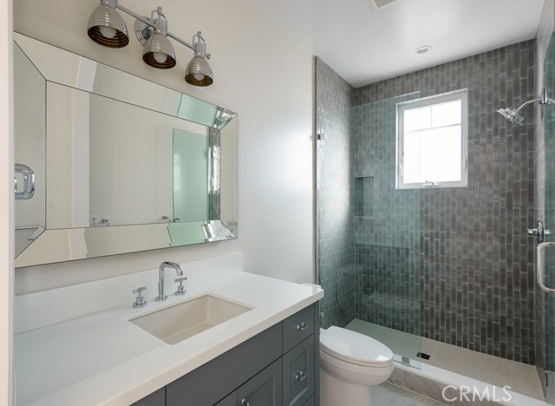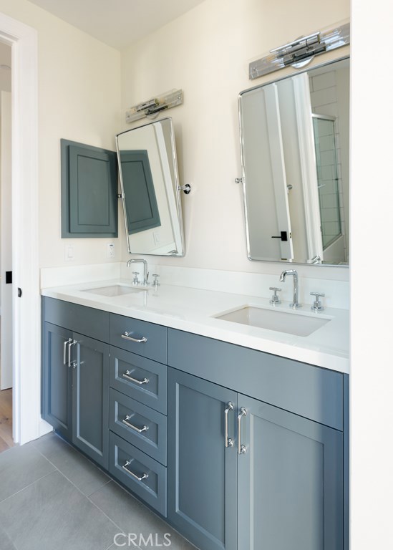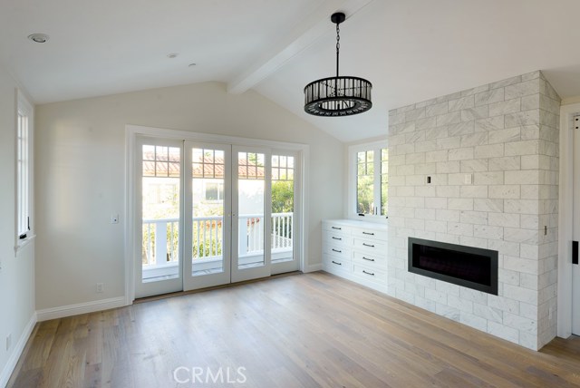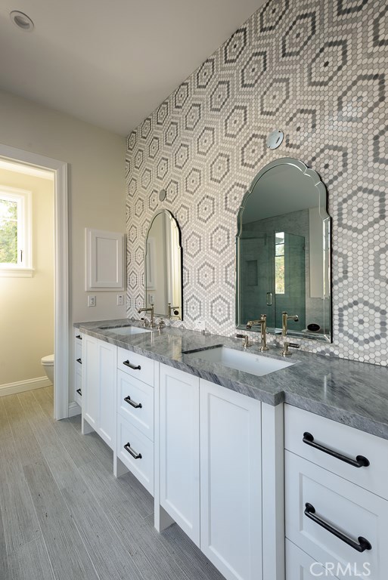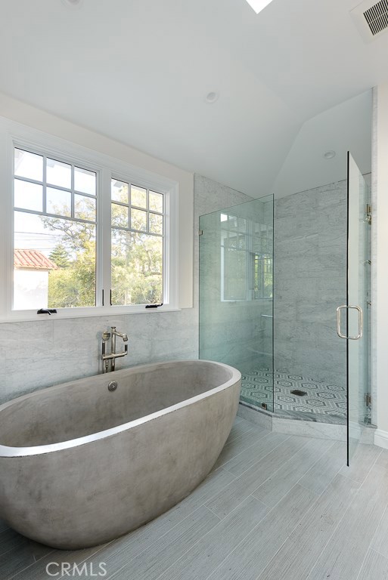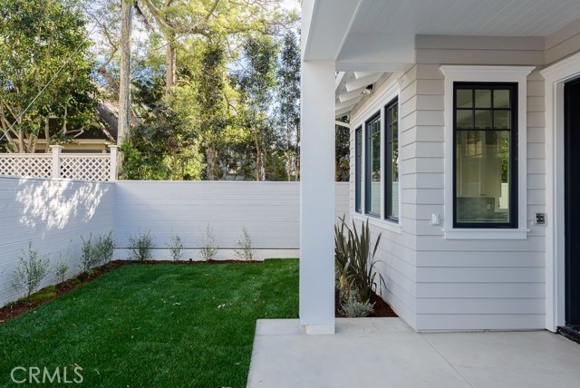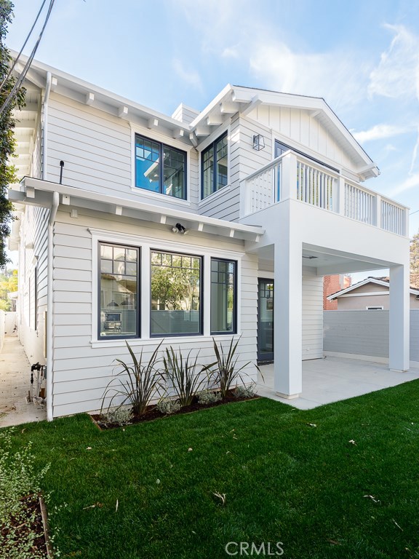Welcome to this Contemporary Farm Home designed by Doug Leach Architects, CMS Interiors, developed by Rick Farnham Development and built by TR Farnham Construction. This stunning home in the heart of the Tree Section has so many things to offer, with approximately 3585 sq ft (btv) of living space, which includes a large basement with additional space designated and wired for a home theater. The exterior cobblestone around the entry, sets the tone as you enter the main floor which boasts 10 foot ceilings and wide planked custom European Oak Floors. The dining room is accented by wrapped wood beams and elegant wainscoting. The custom Chef’s Kitchen with professional grade Wolf & Sub Zero appliances, is highlighted with white shaker cabinets and a large center island with Mont Blanco Quartzite countertops. The white pearl sea fan glass backsplash is featured from counter to ceiling and creates a gorgeous bright space. The Master Suite is elegantly finished with custom built-ins, polished nickel hardware and faucets, Walker Zanger tiles and Grugio Verona Marble. The additional 4 bedrooms and baths are all well-appointed with textural tile, stone and industrial designed lighting. walking distance to Pacific Elementary School, downtown shops, restaurants and the beach.
