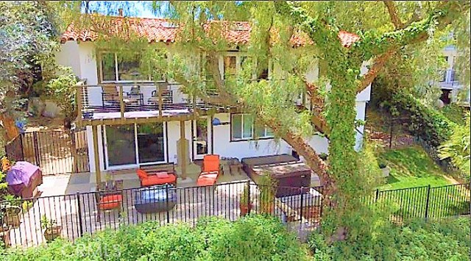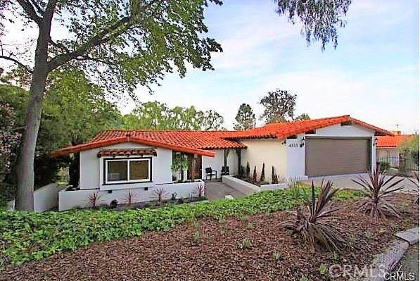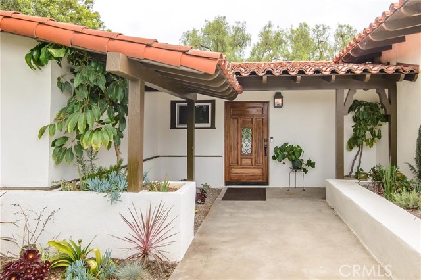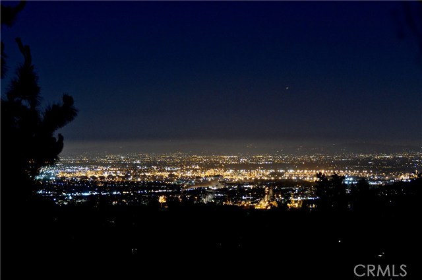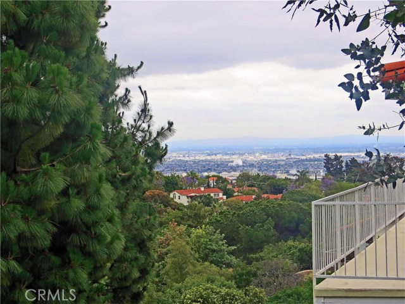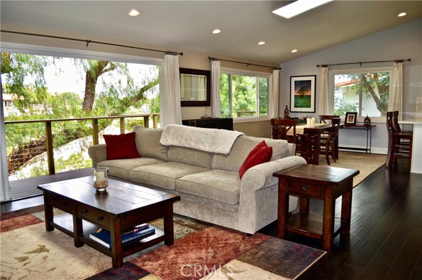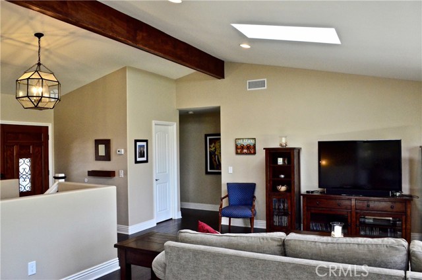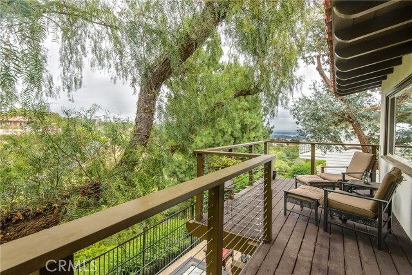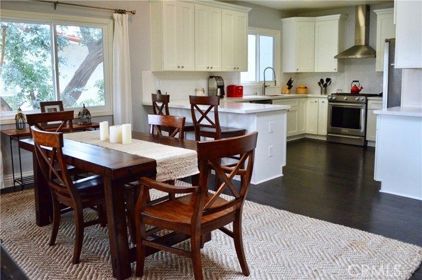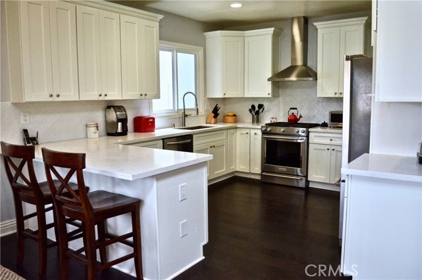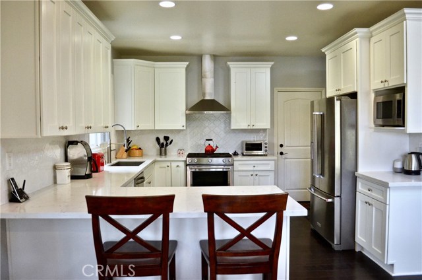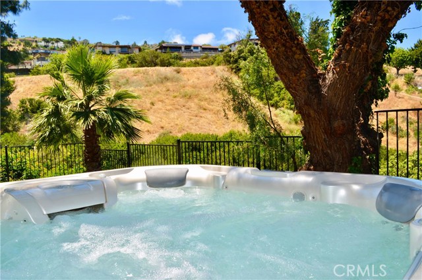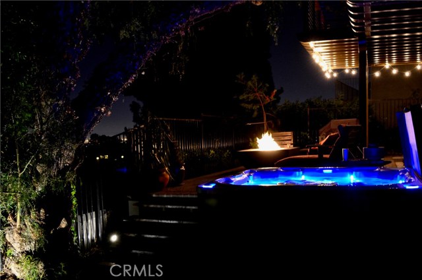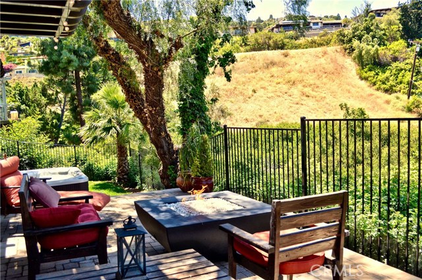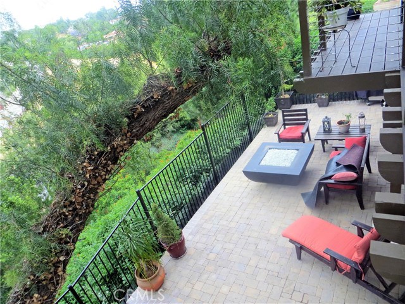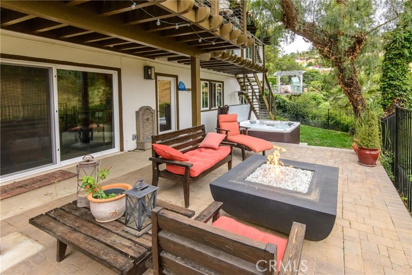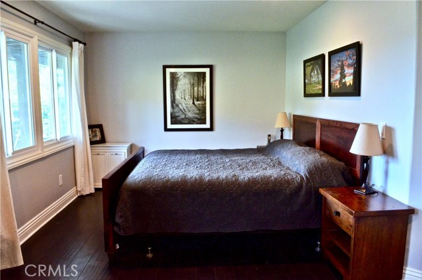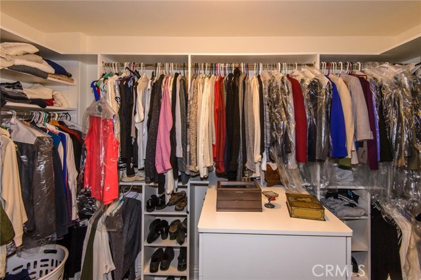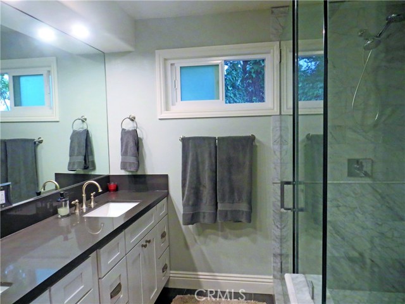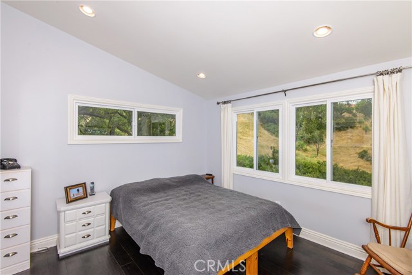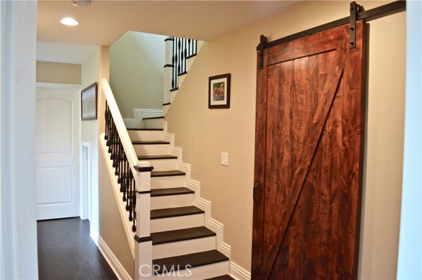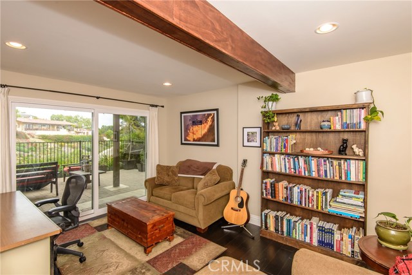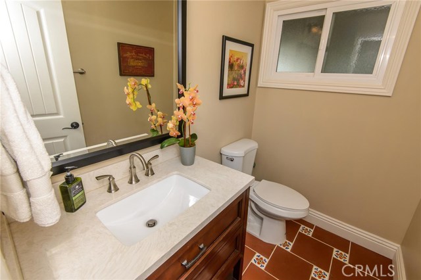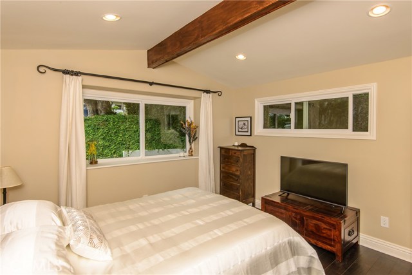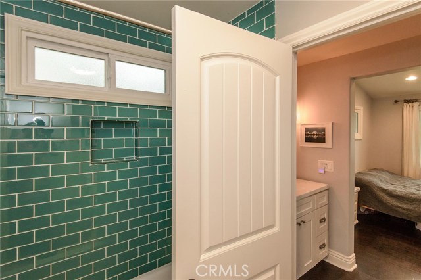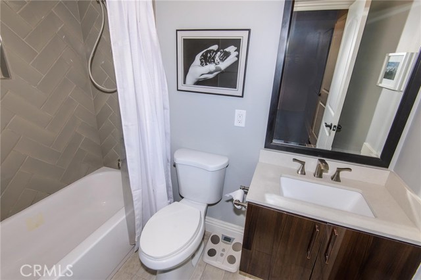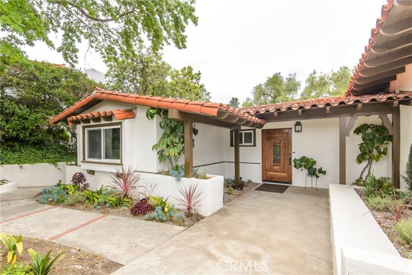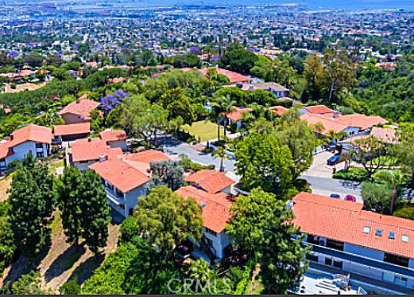Truly a MUST SEE like new custom estate. Nestled amidst the trees on one of the most venerable streets in the “Red Tile Roof district” of Miraleste, this gorgeous remodeled 4 bedroom oasis feels like resort living with a private setting looking out to magnificent views of the city, trees, hills and canyons. This home was remodeled and redesigned in 2015 with an open floor plan featuring vaulted ceilings and two skylights in the living room which opens to the formal dining room and spacious quartz countertop kitchen. The living room bi-fold doors open so wide onto the deck they create a feeling like you’re living in the treetops as you gaze at the splendid views. In addition, $85,000+ in quality improvements were made in 2016 including a new roof, raised patio with hot tub, fire pit, expanded deck, venting for air conditioning and heating, tankless water heater, interior paint and window treatments. The entry level features the main living areas and two bedrooms with a “Jack and Jill” bathroom + half bathroom. The bright, lower level features two master suites with custom closet cabinetry and a separate laundry room. The main master bath features a large Carrera marble shower. Engineered wood flooring throughout. The finished two car garage has direct access leading to the kitchen. Via Frascati is a quiet, one way tree-lined street that feels a world away from the city and yet is only a short drive to freeways, resorts and fabulous nature trails.
