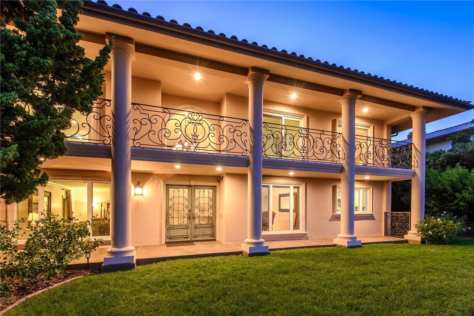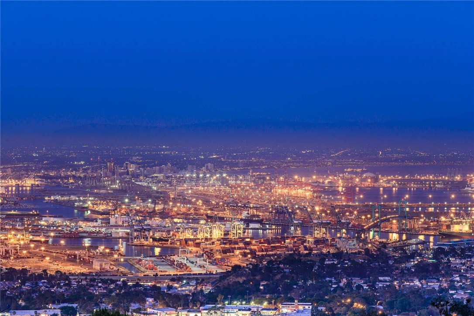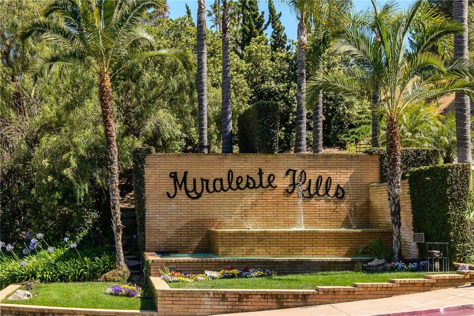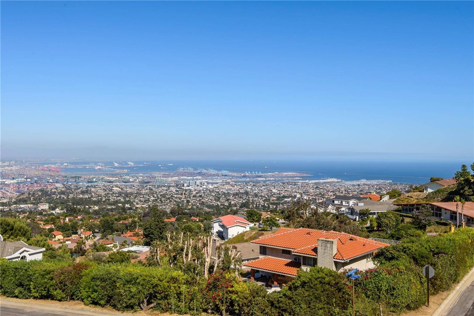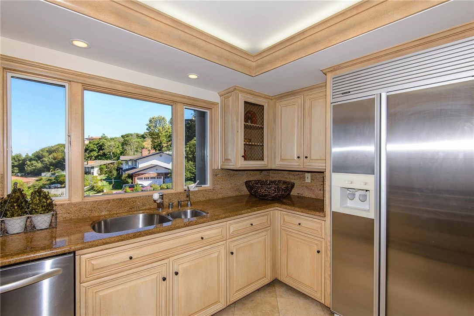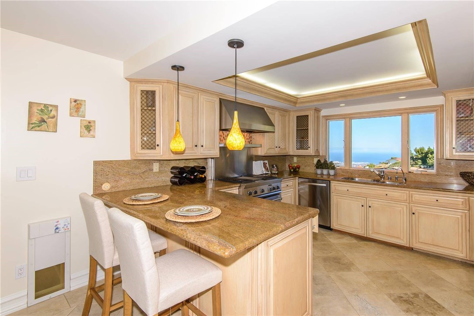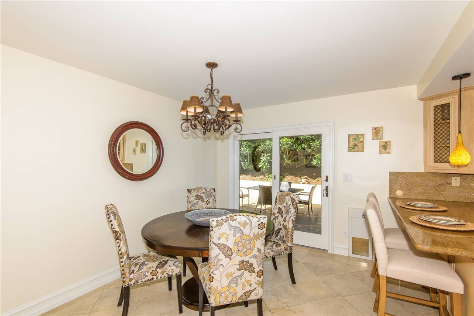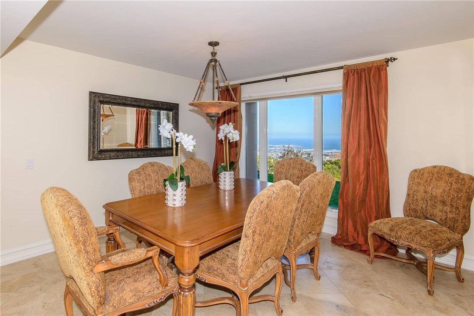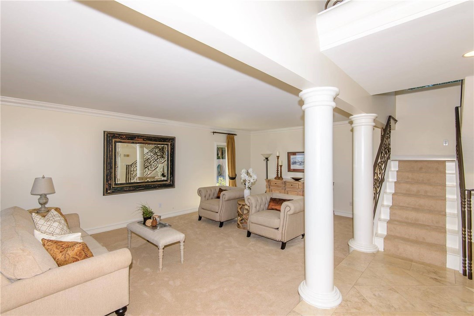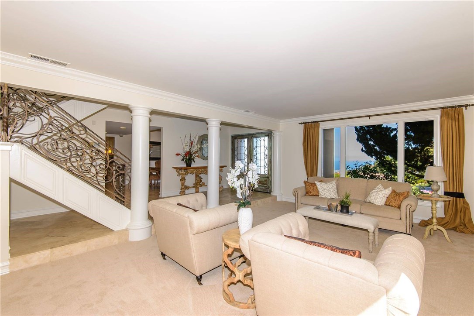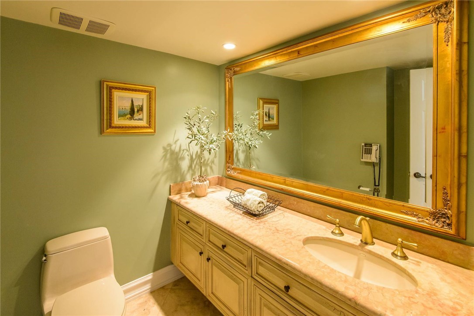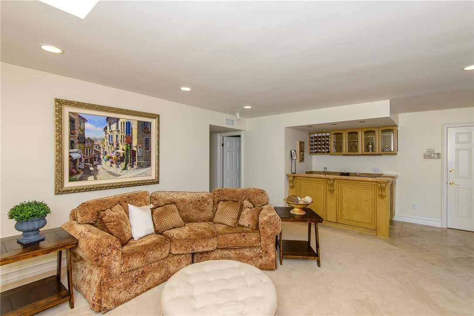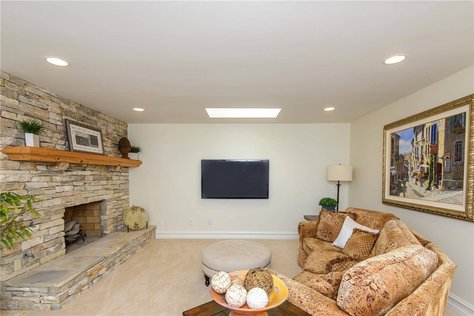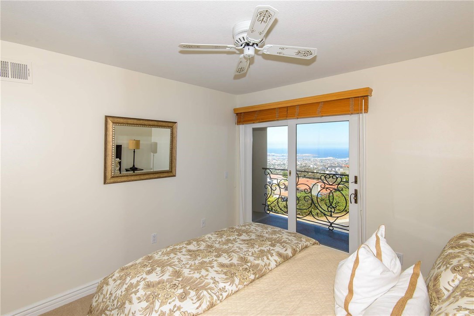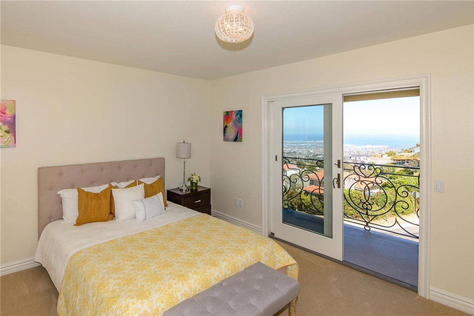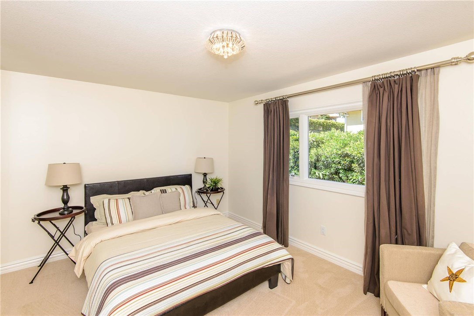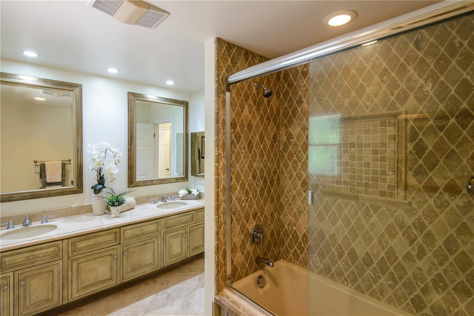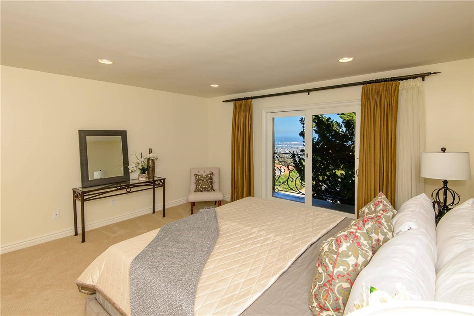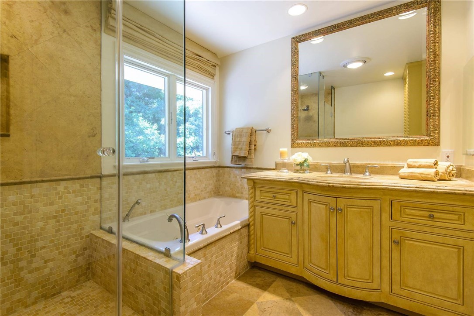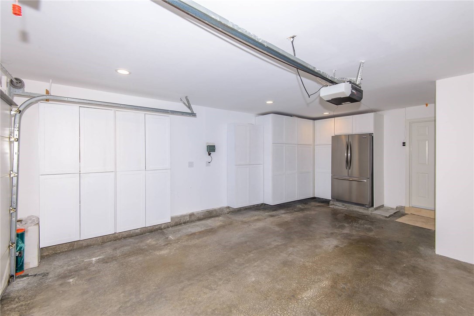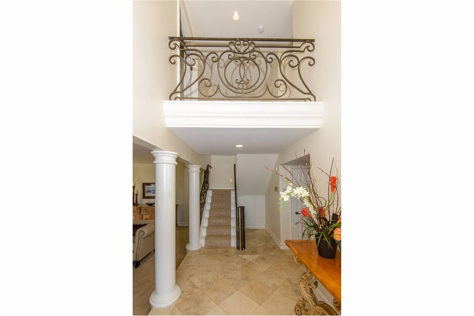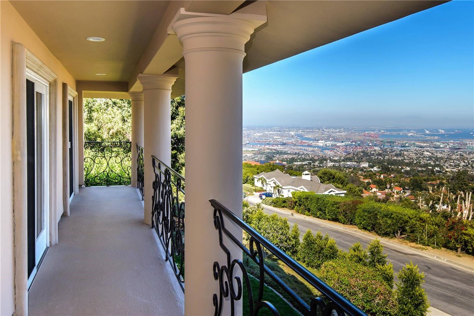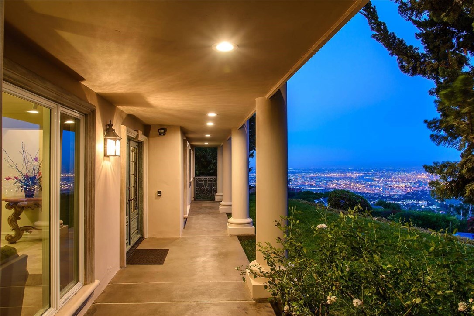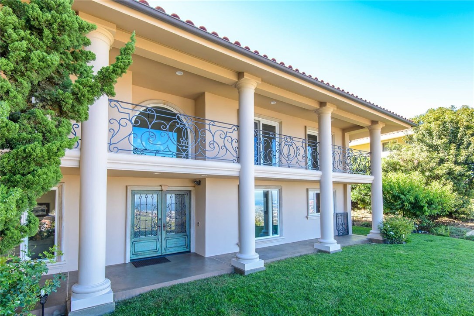This captivating 4 bedroom, 3 bathroom harbor & ocean view home offers many amenities for all to enjoy. Situated high above the cul-de-sac street in a well-established neighborhood of Miraleste Hills is this updated home ready for its new owners. The home offers an elegant living room with plush window coverings, a spacious dining room conveniently located between the kitchen & living room, a bright kitchen with stainless steel appliances, granite counter tops & beautiful cabinetry, & a family room with a fireplace & a wet bar that will be the “fun center” for you & your guests. A charming half bath completes the first level of this home. The upper level consists of four bedrooms and two bathrooms. The master bedroom features a walk-in closet with shelving & drawers, decorator quality drapers & an attached full bath with separate shower & bathtub. The secondary bedrooms all are good size with plenty of closet space. The views are enjoyed from most of the rooms in the home. The house was recently painted inside & out as well as new carpet installed. The stone floors & gleaming granite counter tops were professionally polished. A two car garage with plenty of storage, a laundry room & air conditioning are added benefits. Patios are located directly from the family room & kitchen to offer convenience to the outdoors & a lush lawn is available in the front of the home to relax on a chaise lounge gazing at the view. Possible backyard reconfiguration may accommodate a pool.(BTV)
