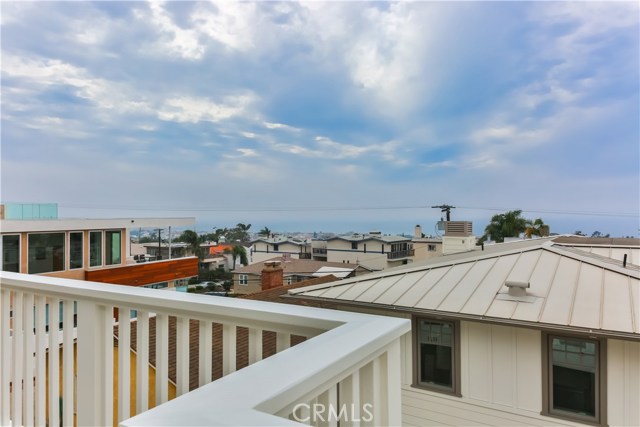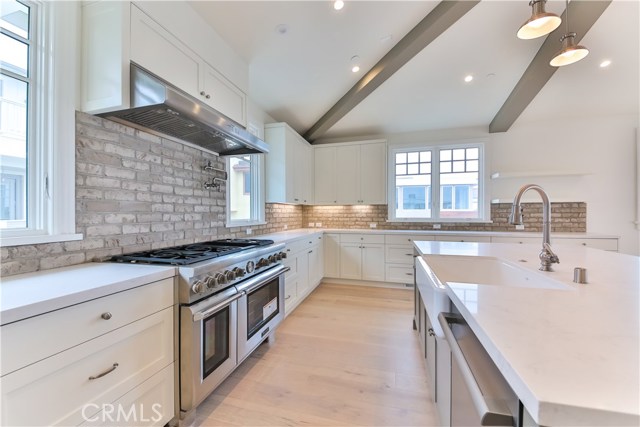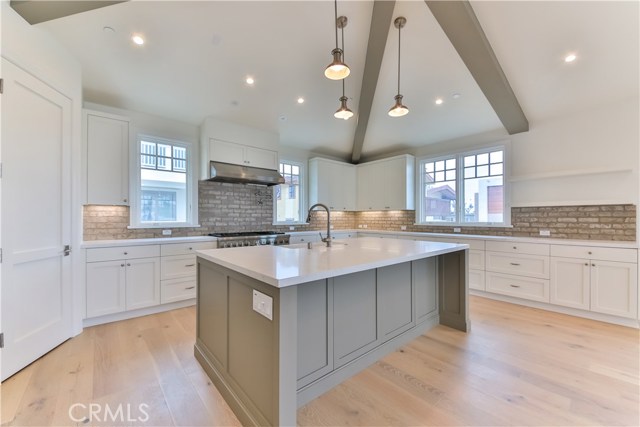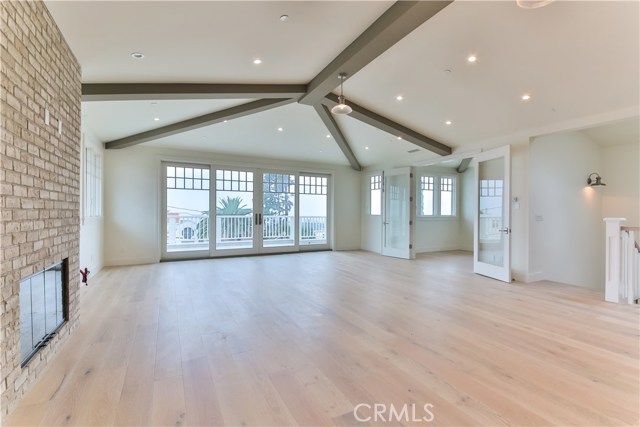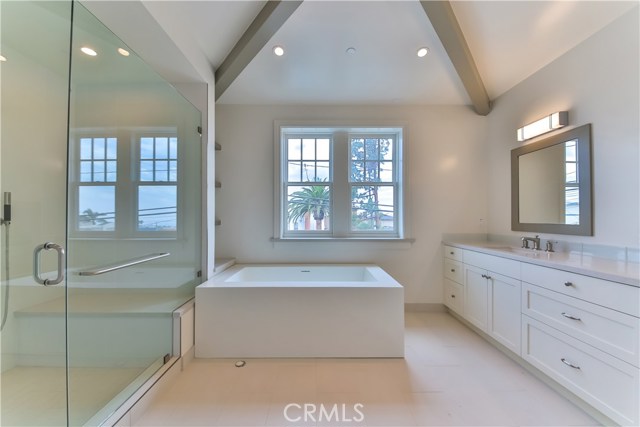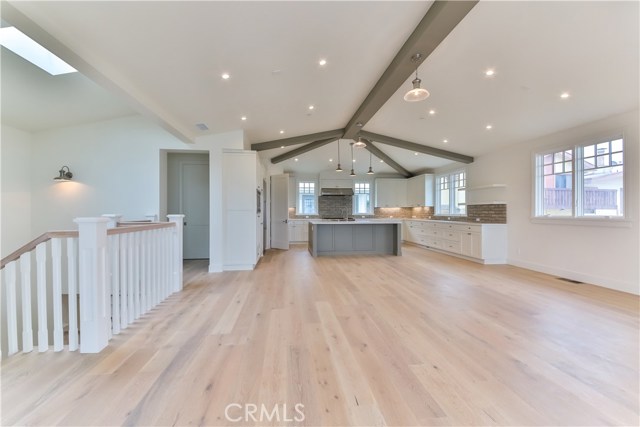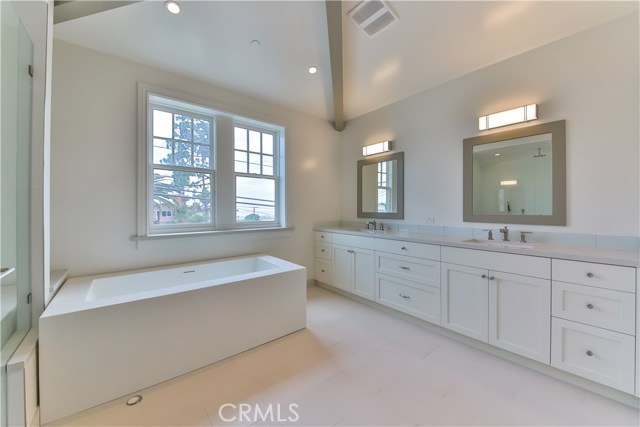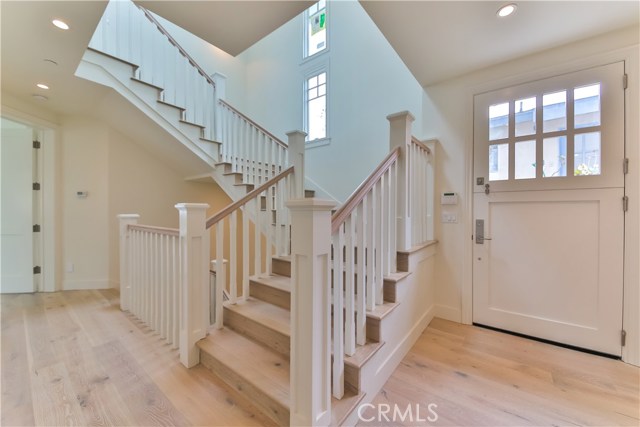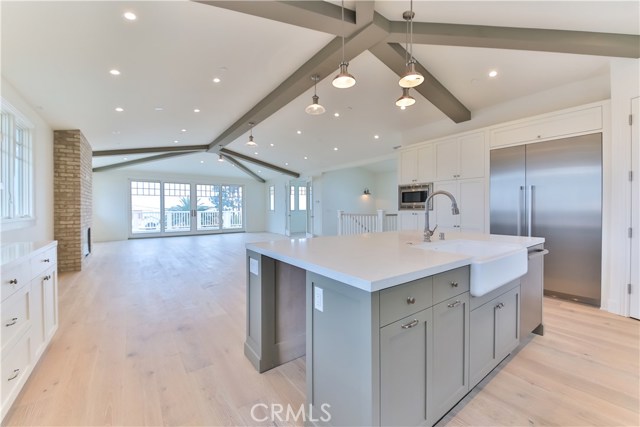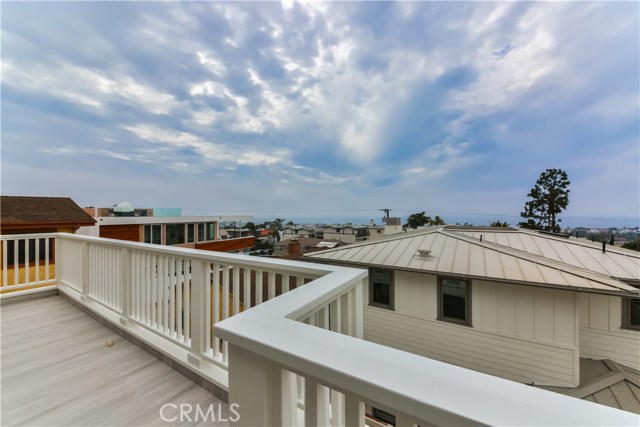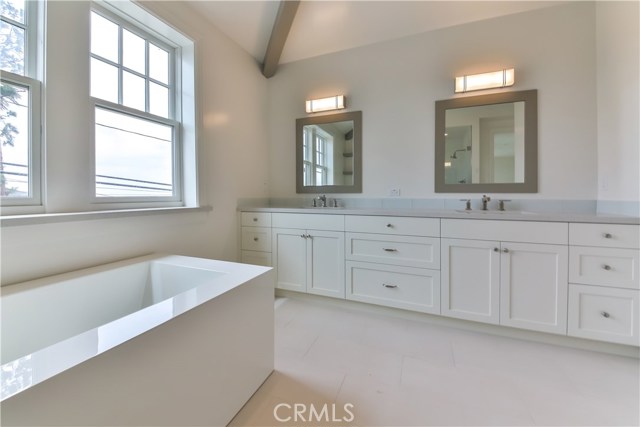Spectacular panoramic ocean view, New Coastal Plantation home with great floor plan. This gorgeous custom built townhome is completely freestanding with private rear yard and no expense spared. Amenities include home automation, custom finishes throughout and an elevator servicing all 3 levels. Top floor has an open floor plan great room which is perfect for entertaining and family gatherings. Spacious dining & living rooms, a stylish brick fireplace that spills out to the deck-large enough for outdoor dining, bbq’s and sunbathing. The gourmet kitchen has top of the line Thermadore appliances, huge island with storage, beverage center, walk in pantry and pull out cabinetry. Panoramic ocean view office or kids den with double glass doors for privacy. Inviting master suite with spa like bathroom, ocean view balcony and walk in closet. The master bathroom features a freestanding designer tub and massive walk in shower. Bottom floor has a separate family room, wine cellar storage plus private bedroom and bathroom. Entry level features the master suite, two additional large bedrooms, full bathroom plus a nice sized laundry room. Easy access two car garage plus two car parking pad in front. Best value in Hermosa for new construction, with it’s views, size, walkability and amenities! Living space used is based on builder’s plans. Buyer to verify square footage. Tax assessor will use condo plan as opposed to builder’s plans.
