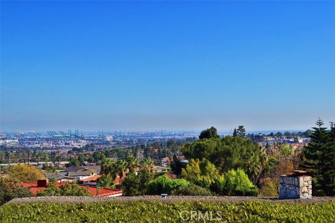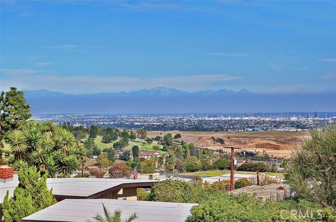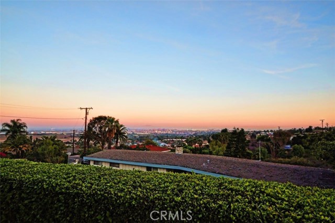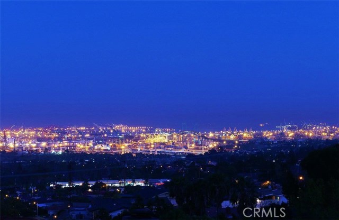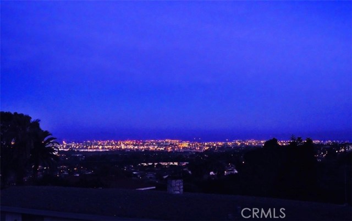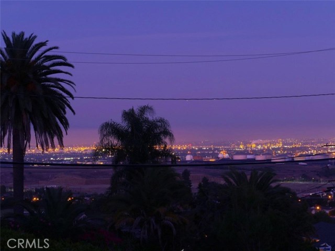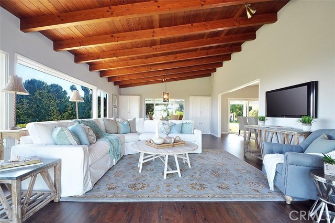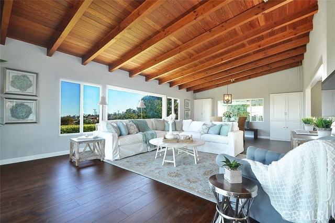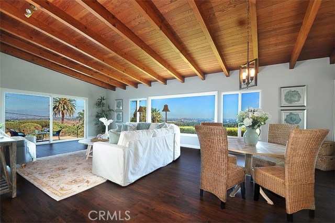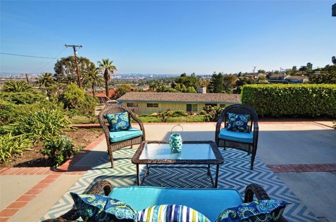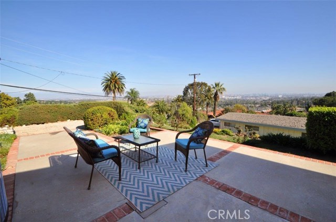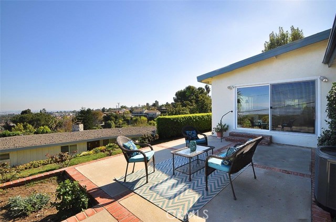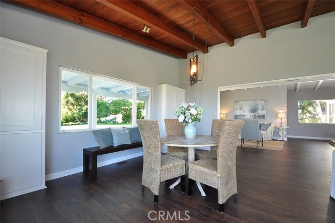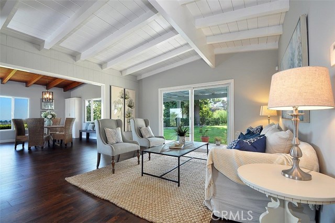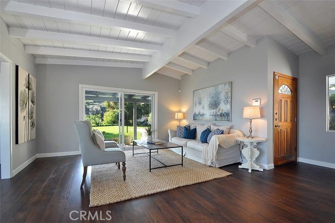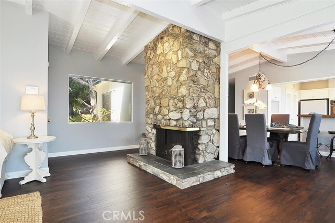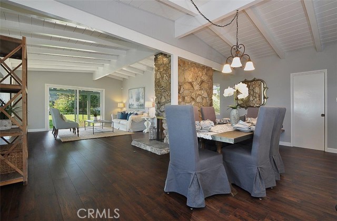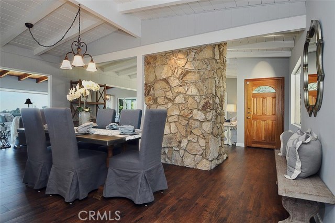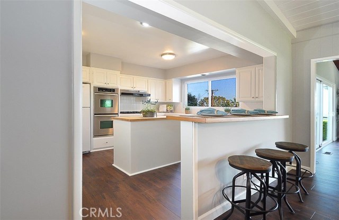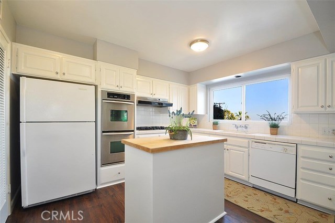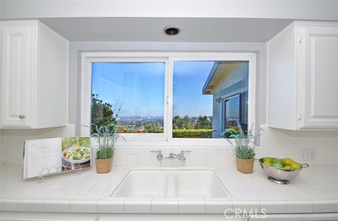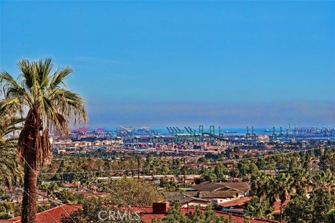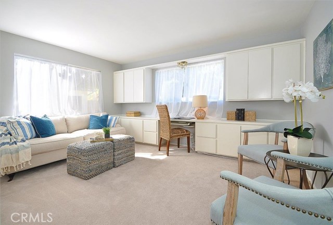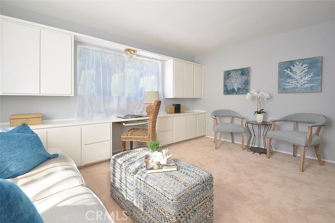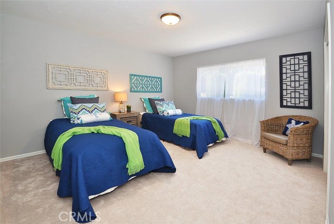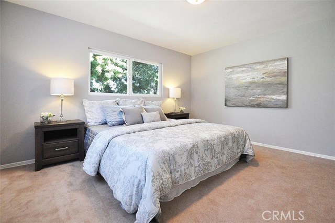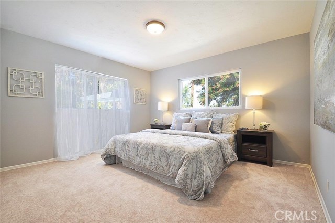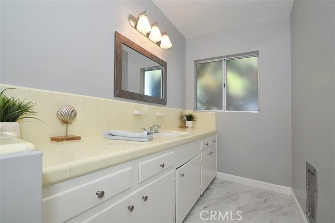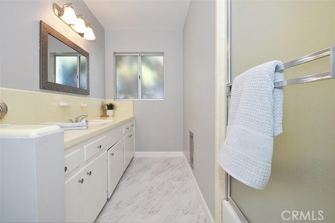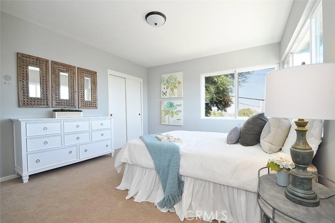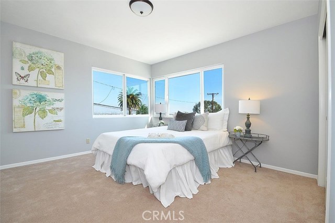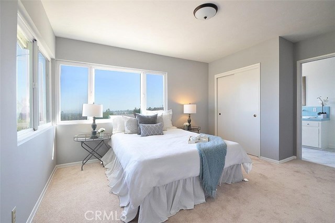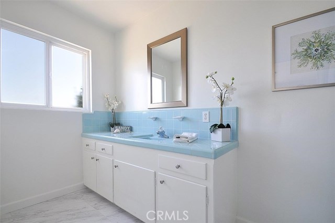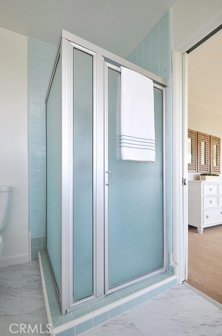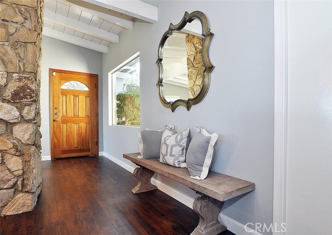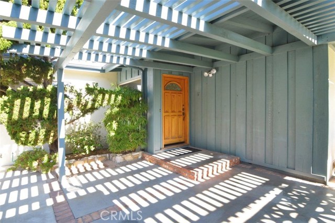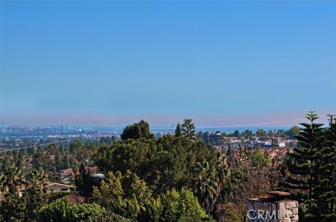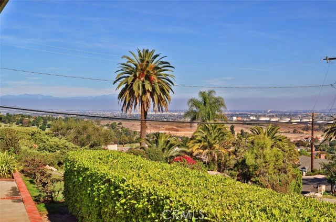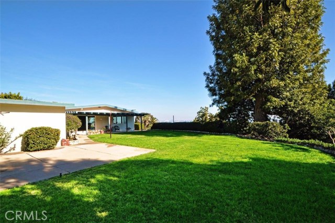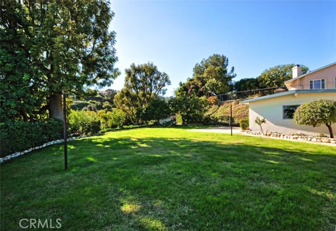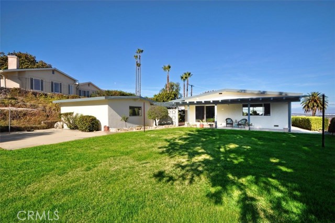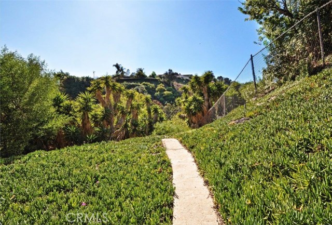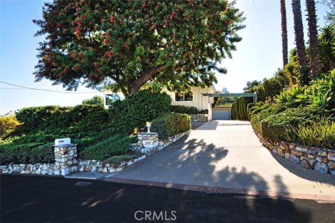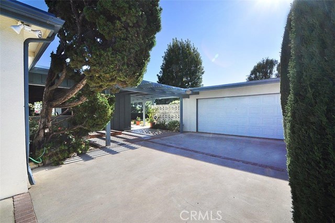First time on the market in 54 years! Stunning Views of Vincent Thomas Bridge, Mountains and Sparkling City Lights on a large, level lot. Huge Backyard has plenty of room for a pool, is perched above the canyon and is within the Equestrian Overlay. This 4 Br/2 Ba home has no interior steps! Its open concept floor plan is open to the living, dining, family and kitchen areas, with beamed ceilings, stone fireplace and lovely patio overlooking the view. The kitchen has stainless cook top and double oven, newly painted cabinets, plus an island for storage and food prep and a bar counter with bar stool seating. Recent updates include new laminate floors in the main areas, new interior paint, new carpeting in the bedrooms, new bathroom flooring, new door knobs & cabinet knobs, & new lighting. It has Central AC and inside Laundry. There are 4 large bedrooms, one with built-in desk & shelving for office use. The Master Bedroom has beautiful views with two separate closets and an en-suite bathroom with shower and new flooring. The main bath has a tub/shower and new flooring. The 2 car garage is over-sized with a long driveway that is great for multiple parking or a place for kids to play. Located on one of the best streets in RPV, with its own HOA that maintains the entrance and provides neighborhood activities. Easy access to freeway, Award winning PV Schools, Close to Jack Kramer Tennis Club, Rolling Hills Country Club (just completed), Trump National Golf Course & Terranea Resort!

