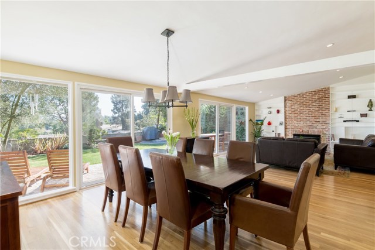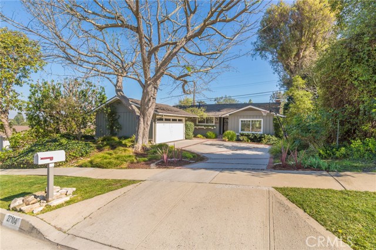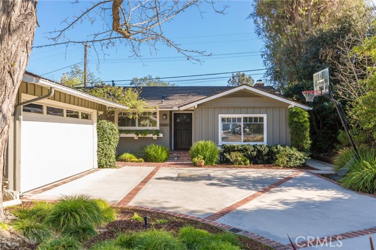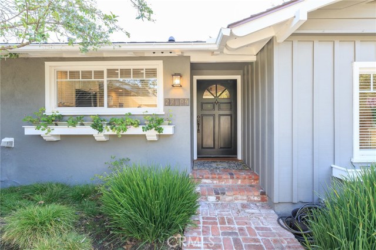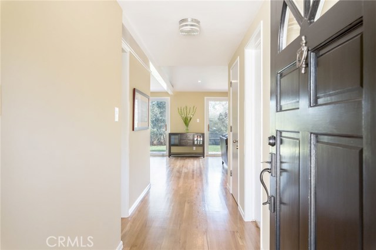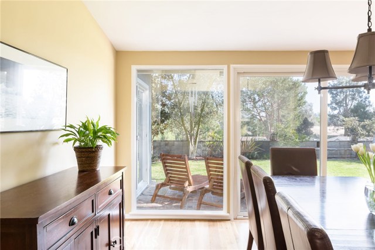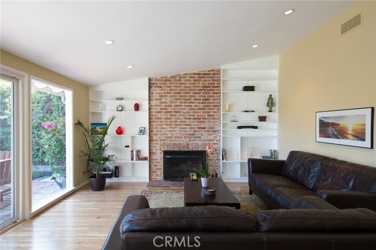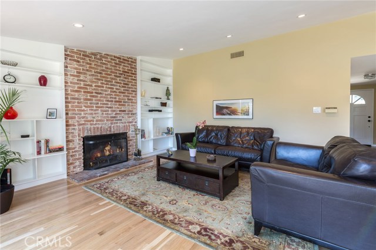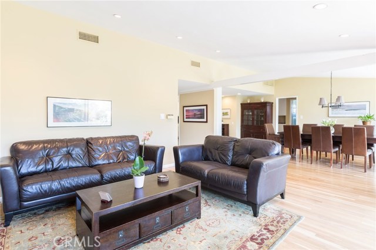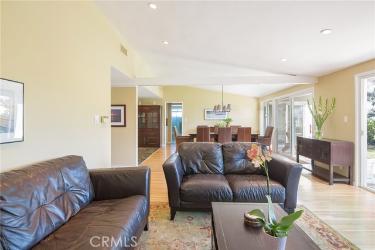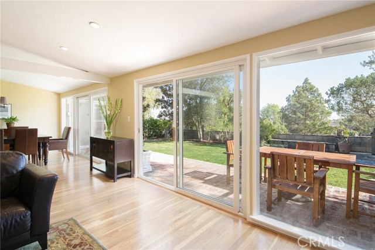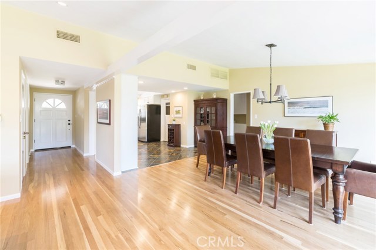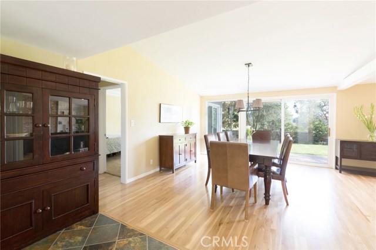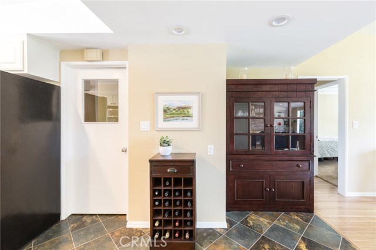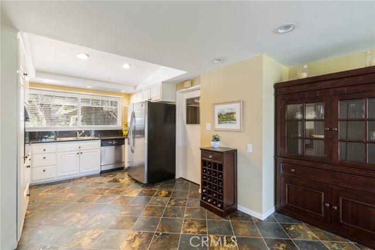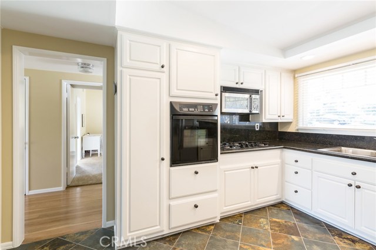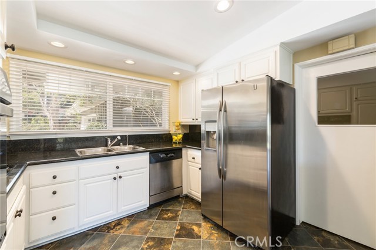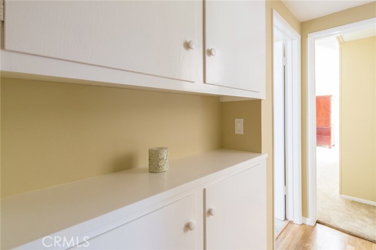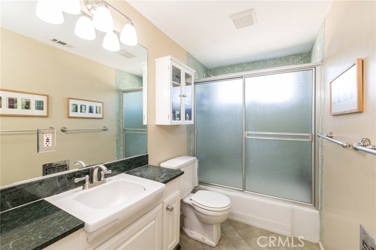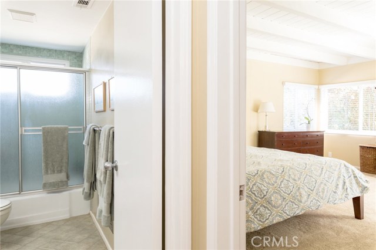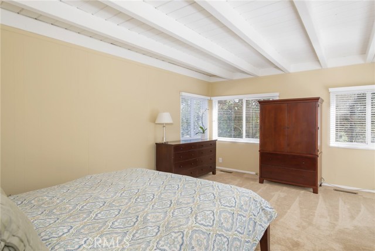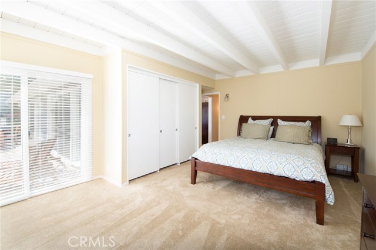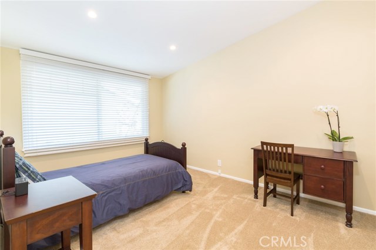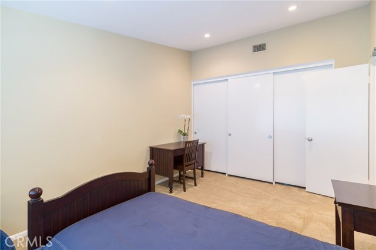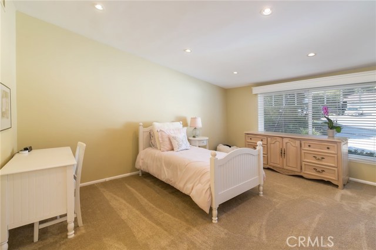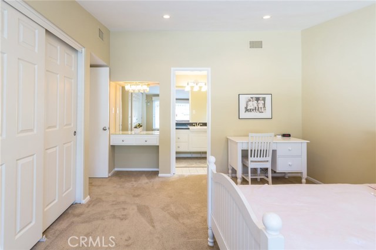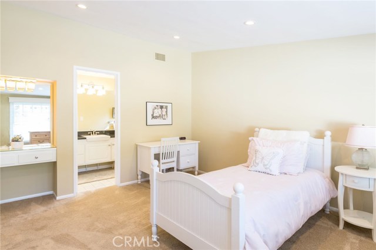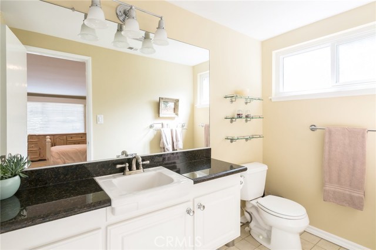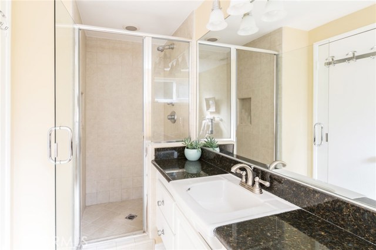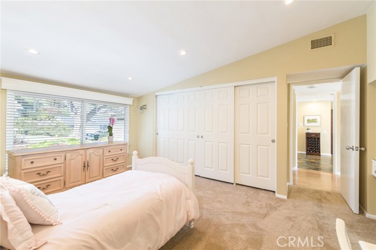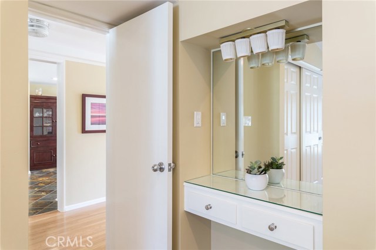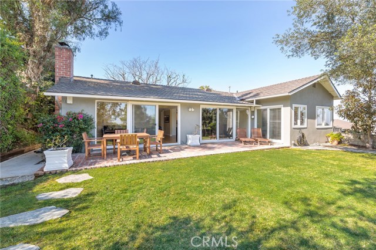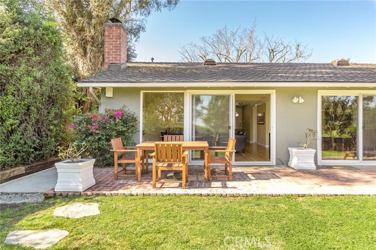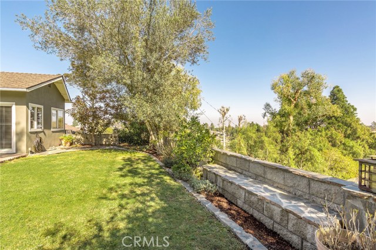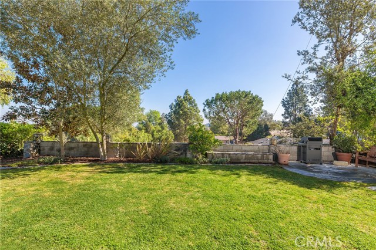Serene and spacious in Silver Spur! The charming curb appeal and lush landscaping greet you home to this entertainer’s paradise. Through the traditional entry, the incredibly open living space unfolds with a wall of glass doors, ideal for indoor-outdoor living. Boasting tranquil tree-top, mountain and twinkling city lights views, the private backyard offers a large grassy area, two patios, plus bountiful citrus trees. Back inside, the light and bright living room is anchored by a fireplace, flanked with built-in bookcases. The living space with vaulted ceiling effortlessly flows to the open dining room and additional eat-in kitchen area. Elegantly appointed, the kitchen features clean white cabinetry, granite slab countertops, stainless steel appliances and recessed lighting. Additional enhanced amenities include refinished hardwood flooring, fresh neutral paint, newer dual pane windows and new carpeting in the bedrooms. This versatile floorplan consists of a true Master suite towards one side of the home, while the other two bedrooms share the full hall bathroom. Both bathrooms are updated with stone slab countertops and neutral tile. There is even a tankless water heater, newer forced air heater and air conditioning; plus a laundry room with ample storage and easy access out to the 2 car garage. This lovingly upgraded property is centrally located to the best schools on the hill, Peninsula Center, shops, restaurants, farmer’s market and is ready for you to call it home!
