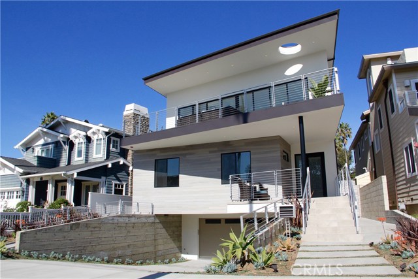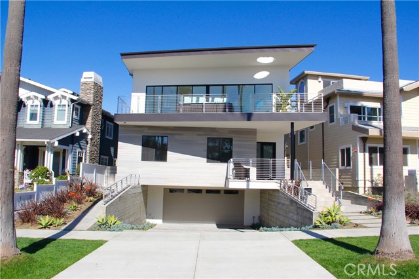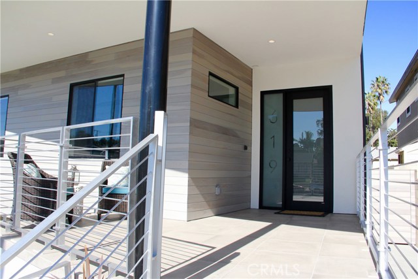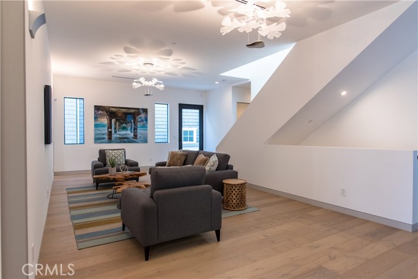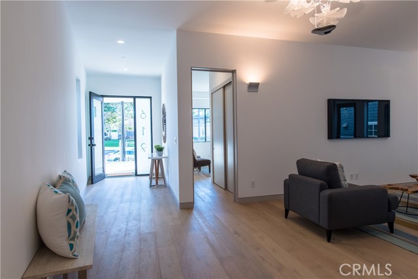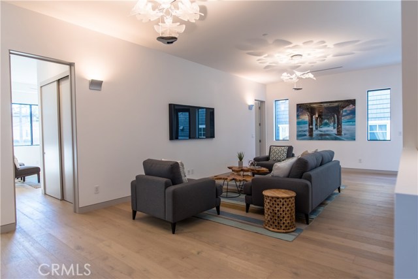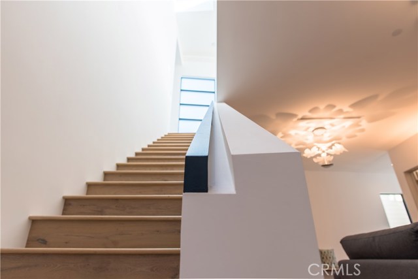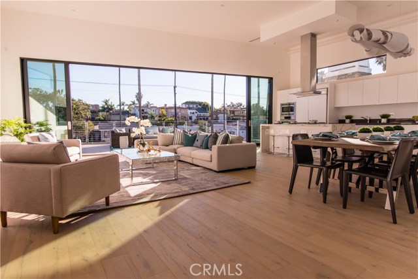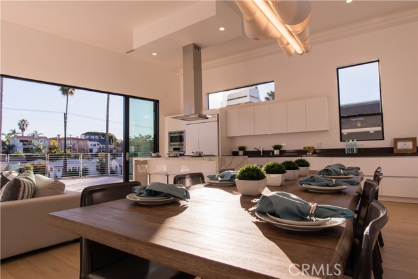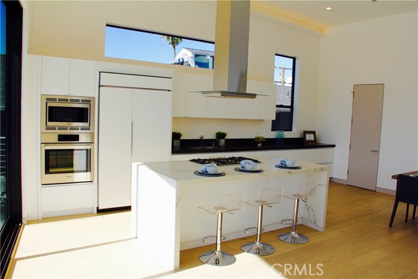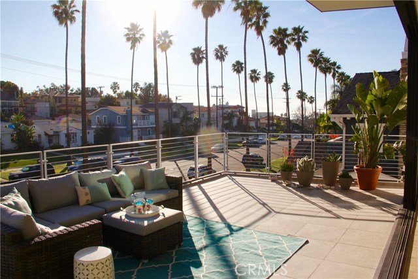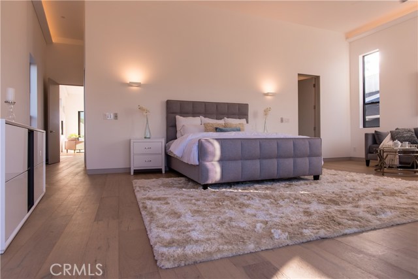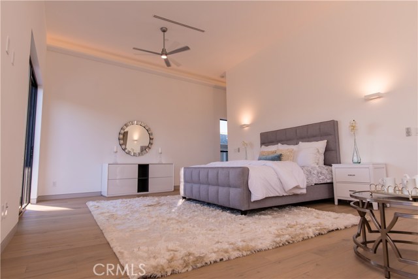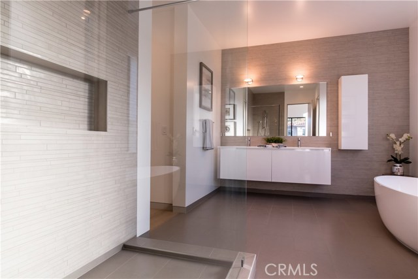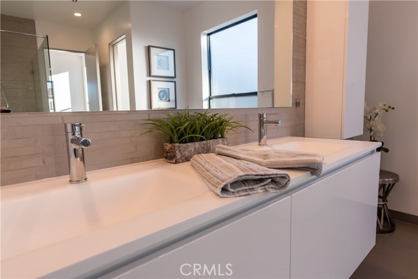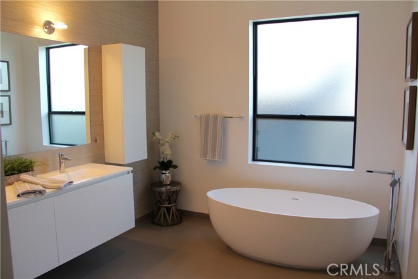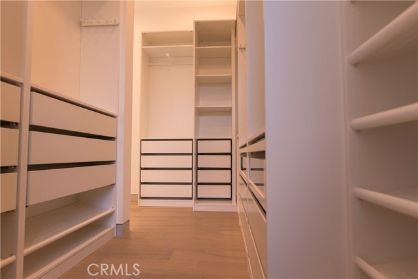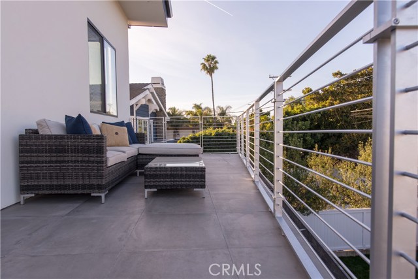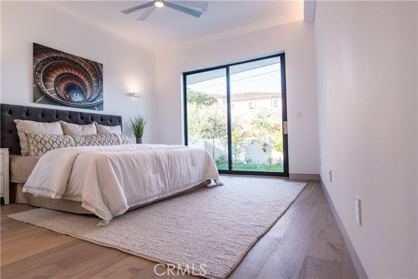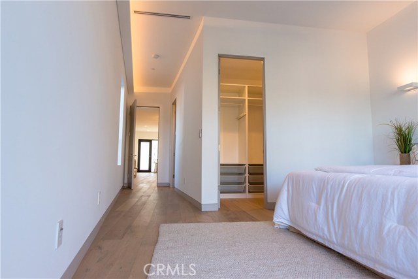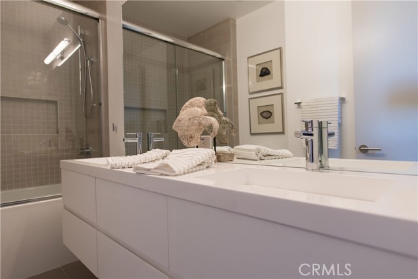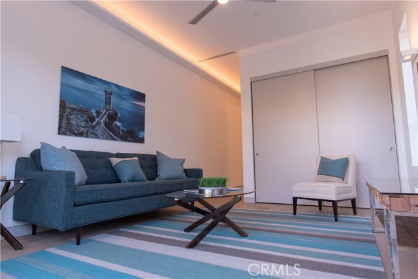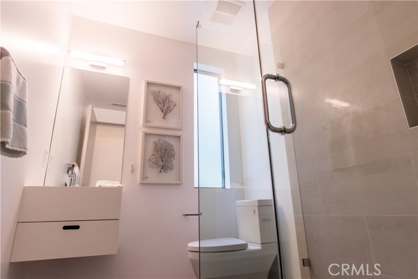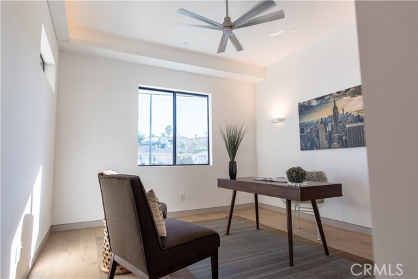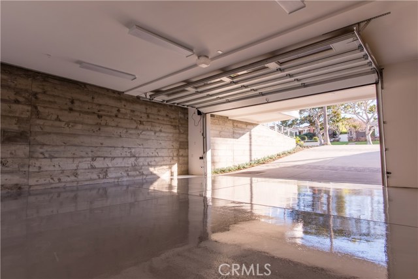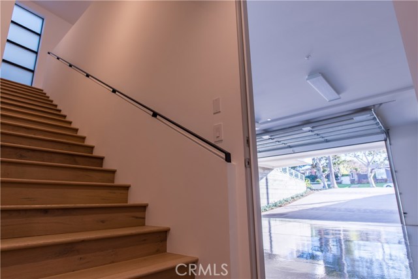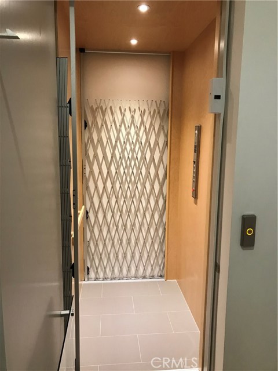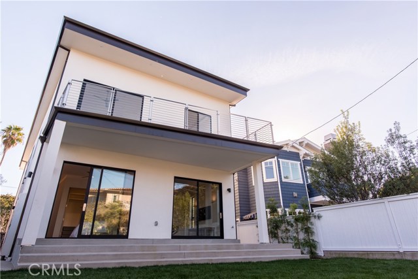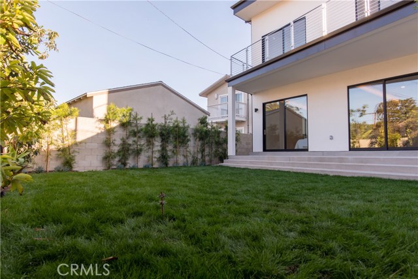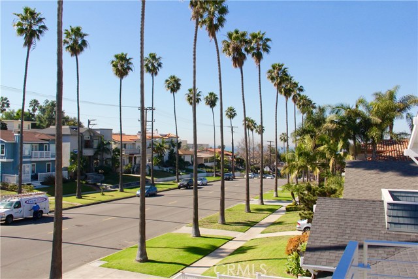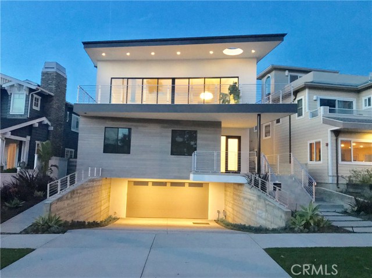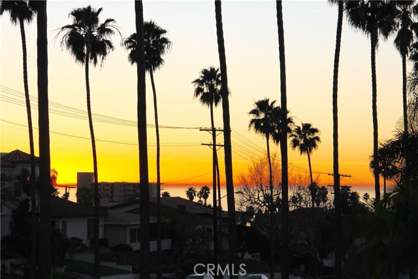Just completed. This 4,128 sq ft three level home with elevator offers 5 bedrooms, 4 full baths, two ½ baths, and over 1,000 sq ft of deck space. Live life elevated overlooking the palm trees and sunsets from your living room every day. As you drive up the street you will surely notice this architectural beauty. Derived from the polygonal shaped parcel, the geometry of the house mirrors the confines of the property lines. Angled walls and roof vectors in the horizontal and vertical planes, create an abstract composition while providing a modern living experience inside and out. From garage the elevator transports you to all levels and on the top floor you enter a great room with a 14’ ceiling and lots of natural light. A 30’ sliding door connects the great room to a 400 sq ft deck. The reversed floor plan offers single level living with the great room and master bedroom on the top floor. On the ground level you will find a centrally located living room, four additional bedrooms, and the laundry room. Great attention to detail created a clean and timeless design with smooth floor transitions, recessed baseboards, trim-less doors, even the wall tile sits flush with the walls. The hardwood white oak floors, warm grey colors, the waterfall Monte Bianco quartz on the island, the Eleganza porcelain tile, the linear registers, the Italian design lighting such as Fontana Arte, Foscarini, Flos and Artemide, all work together to provide an elegant atmosphere.
