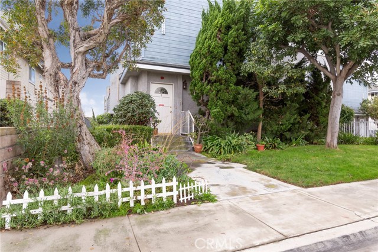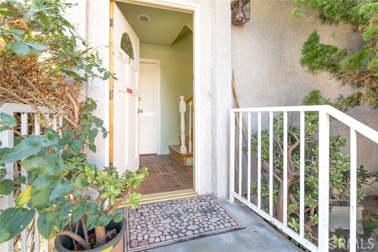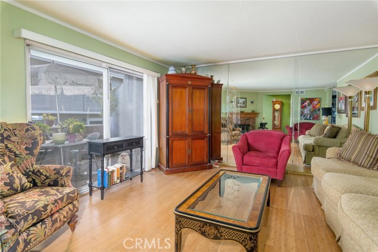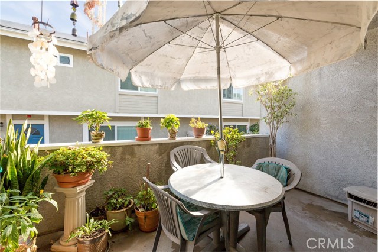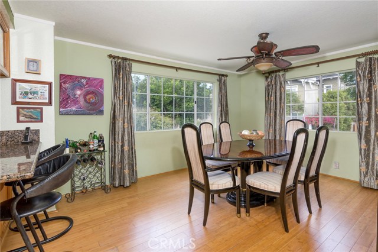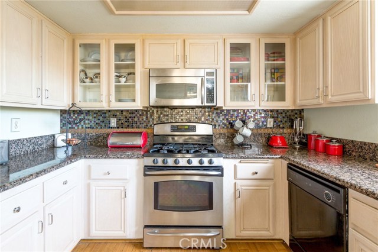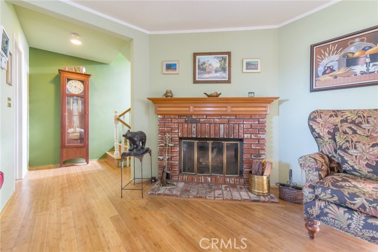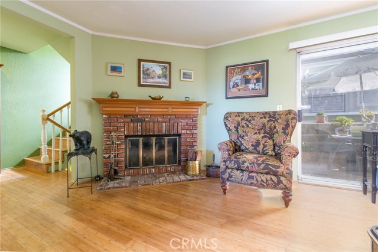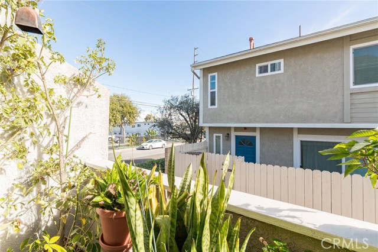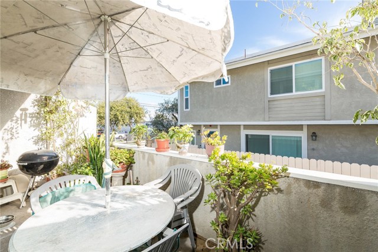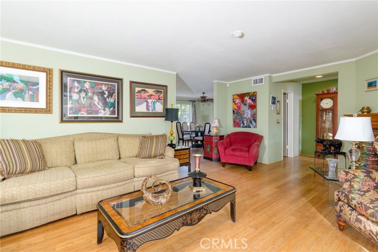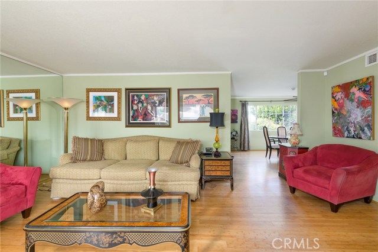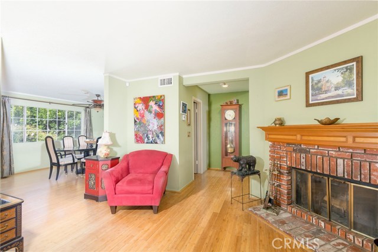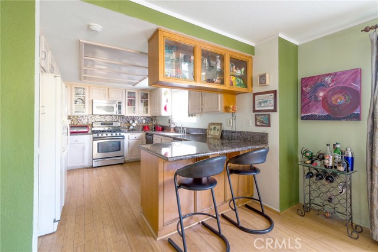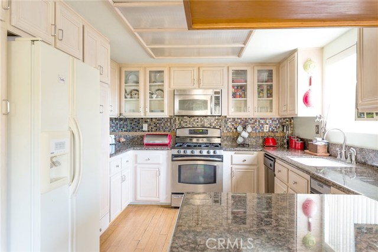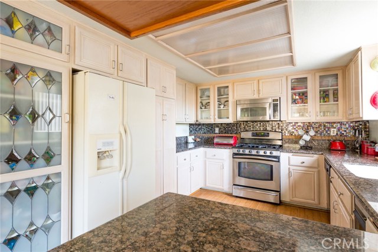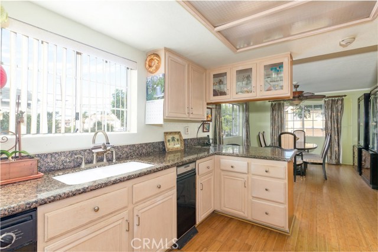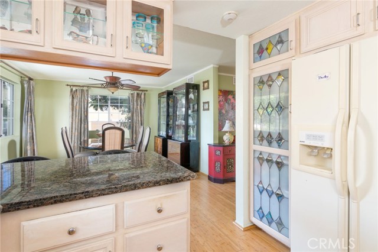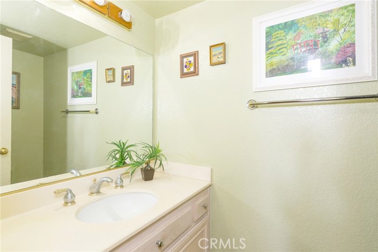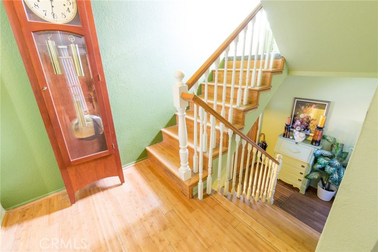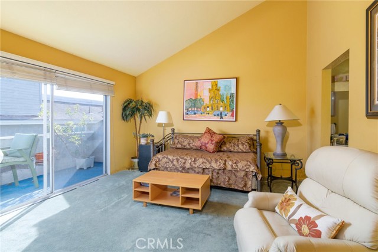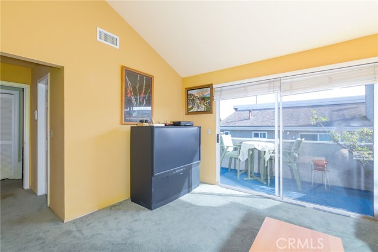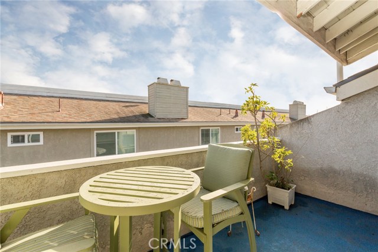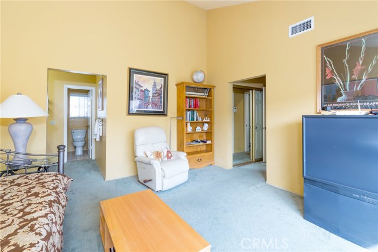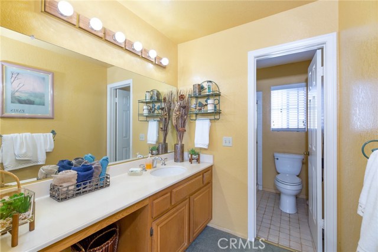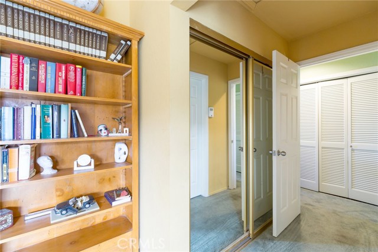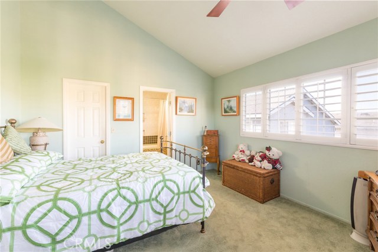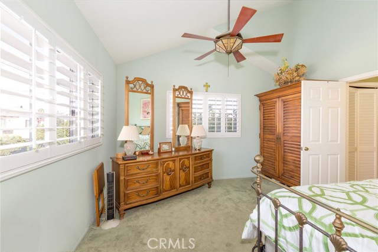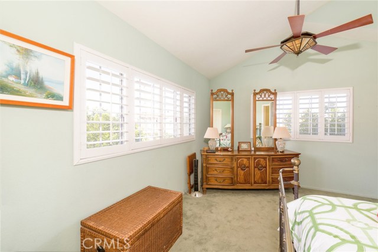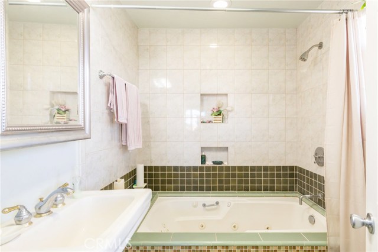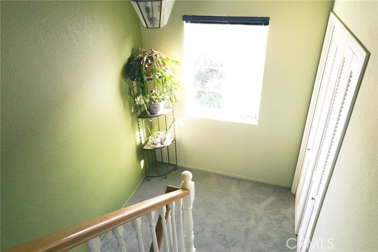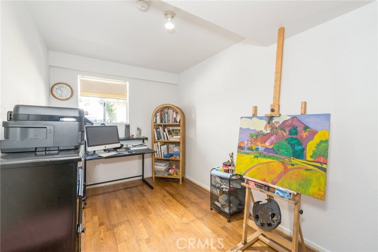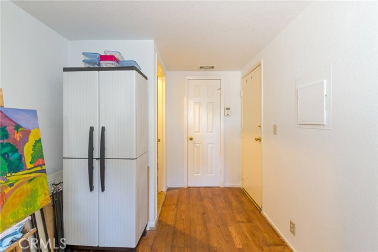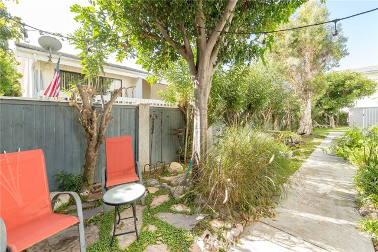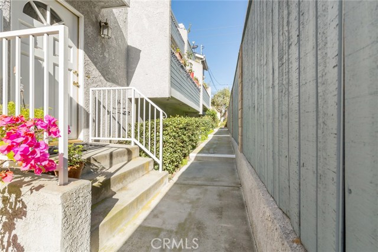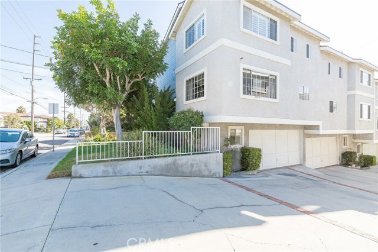Fabulous front unit townhome! The inviting garden with lush landscaping greets you home to this charming, 3 bedroom, 2.5 bathroom Cape Cod. This traditional floorplan features main level living space including a 1/2 bathroom. Warmed by a cozy fireplace, the living room offers a sliding glass door to a balcony ideal for entertaining or relaxing. The updated kitchen boasts a stainless steel range & microwave, glass tile backsplash, granite countertops & breakfast bar open to the large & bright dining room. Together upstairs are 2 Master suites complete with walk-in closets, 2nd balcony, plus the convenient laundry. A full bathroom is remodeled with pedestal sink, spa tub & glass tiles. On the ground level, the flexible-use 3rd bedroom is an ideal guest room, office or art studio with nice natural light. The oversized, 2 car attached garage with direct access offers a large storage area, plus plentiful storage throughout the home. Lovingly maintained by the original owner with upgrades such as air conditioning, ceiling fans, plantation shutters, bamboo hardwood floors & new roof in 2016. Vaulted ceilings & space from neighbors allow this special home to have an open feel with neighborhood views & mountain peek. The shared rear yard spanning 2 lots affords additional relaxation & gardening. Quiet, westerly location near shops, restaurants, California Distinguished elementary school, the beaches of Manhattan & Hermosa & freeways. Call this lovely property home this holiday season!
