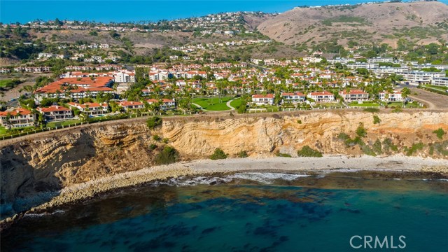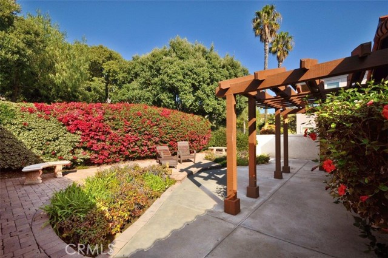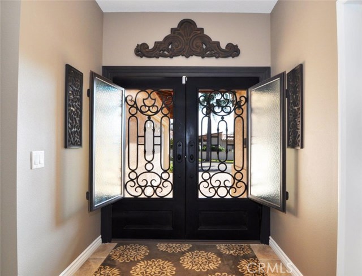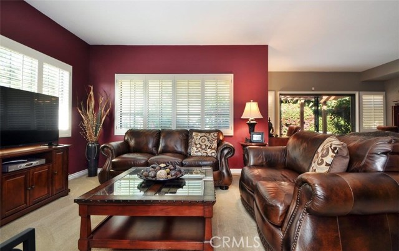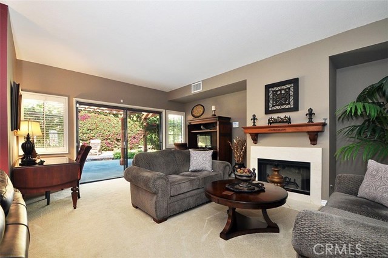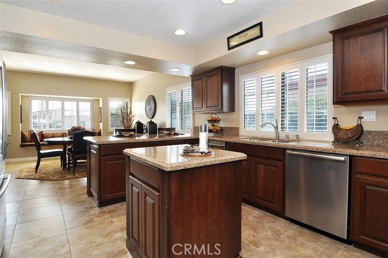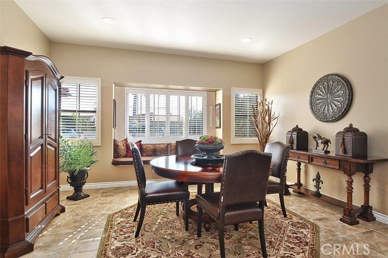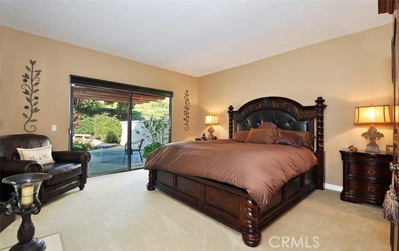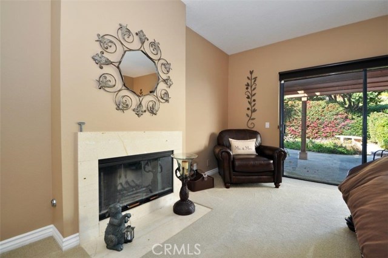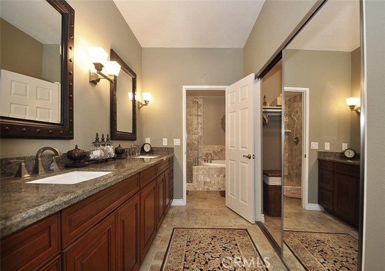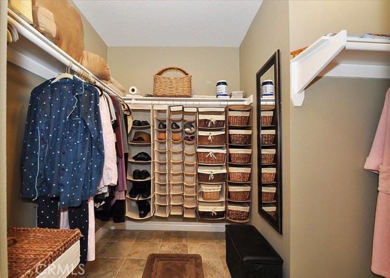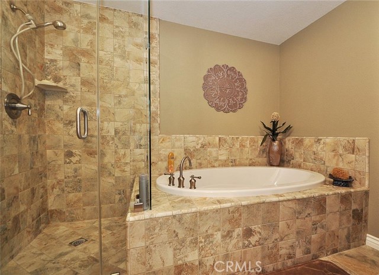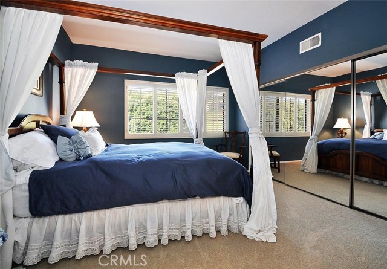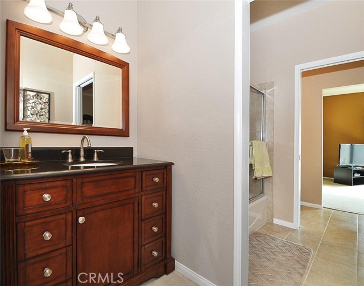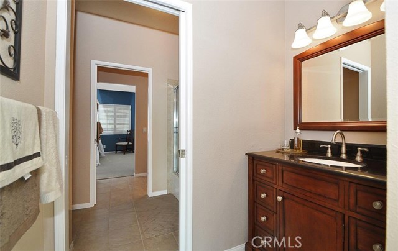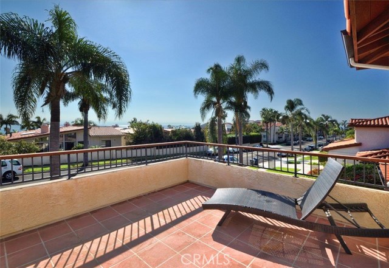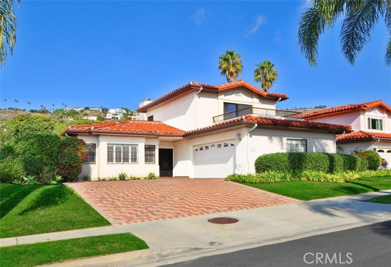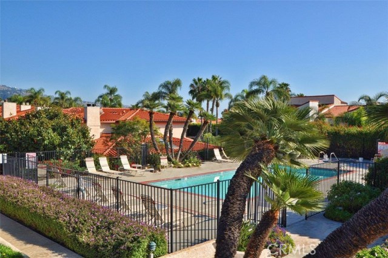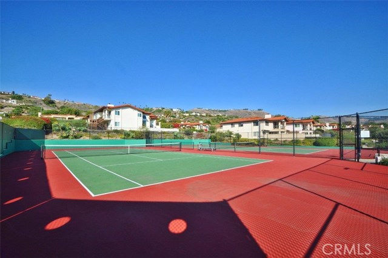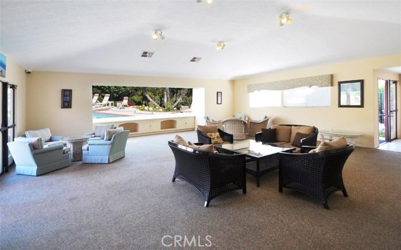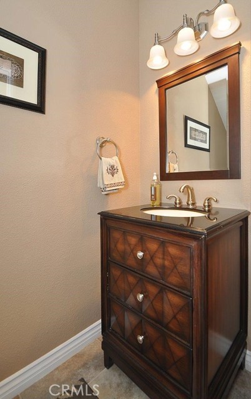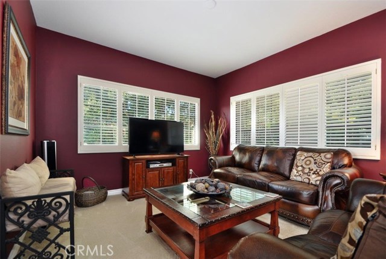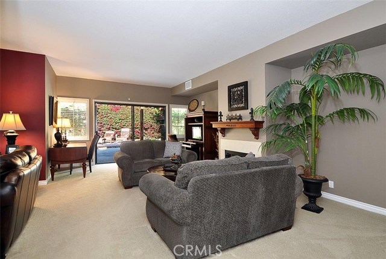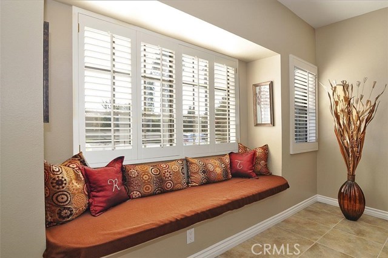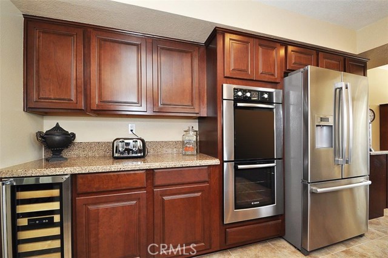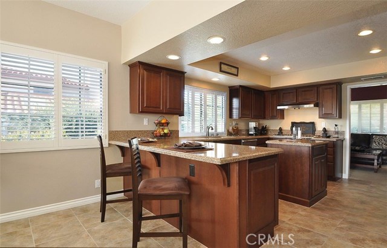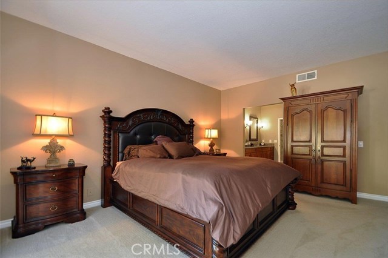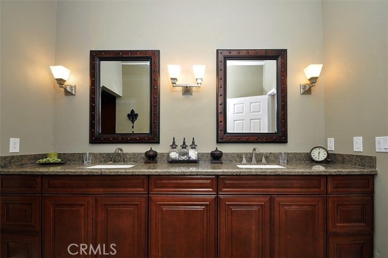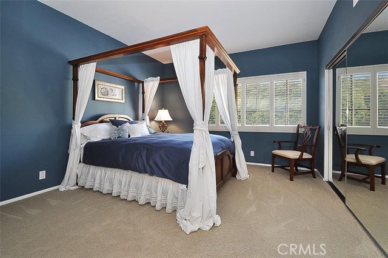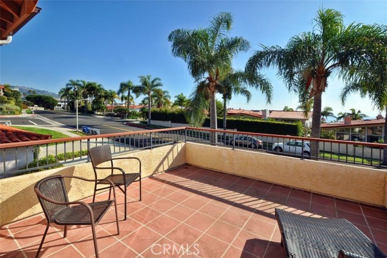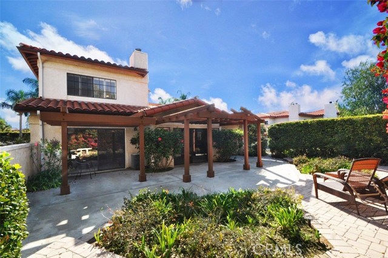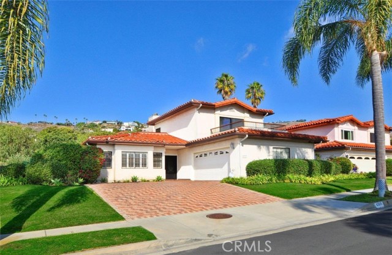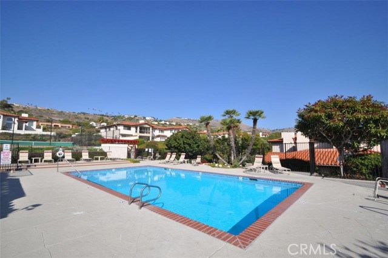Video shows aerial views and interior. This floorplan is an ideal alternative for someone who wants a one story home since all but 2 bedrms&1 bath are on ground level. Only ~1500 ft to ocean bluffs&walking trails, this freestanding home w/private backyd is in a planned unit development w/amenities like private tennis, pool, spa &clubhouse. Wonderful main level living w/large living rm that accesses private rear yd &which opens to TV rm or formal dining then on to spacious upgraded kitchen w/center island &Bosch appliances &which opens to family rm or formal dining rm w/bay window. Huge main level master suite also has direct access to relaxing backyd &features an upgraded master bath w/double vanity sinks, separate tub&shower &walk in closet. Spacious entry +upgraded powder rm +2 car garage with over 150 extra sq. ft. of added storage completes the main level. Upstairs are 2 more bedrms that share a full upgraded bath + an ocean/Catalina view balcony. Laundry hookups on both levels. Ideally located near south coast of Palos Verdes Peninsula enabling you to enjoy cool clean air, award winning schools &abundant recreational facilities like golf at Trump National, Terranea spa&restaurants +horseback riding &hiking on over 25 miles of trails, &even ice skating at the mall! Two fireplaces+lots of finish details like custom front dr,plantation shutters, central vac+upgrades like new roof&gutters, upgraded kitchen&baths, wine cooler, newer flooring, paver patio, interior paint,etc.
