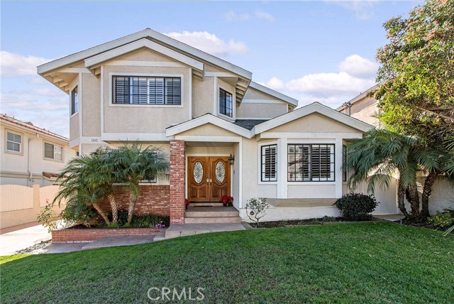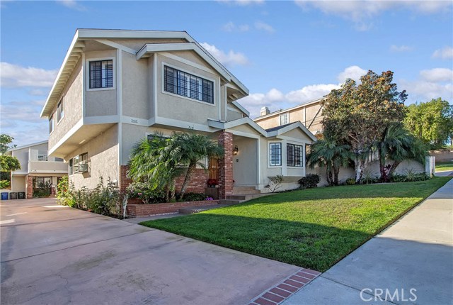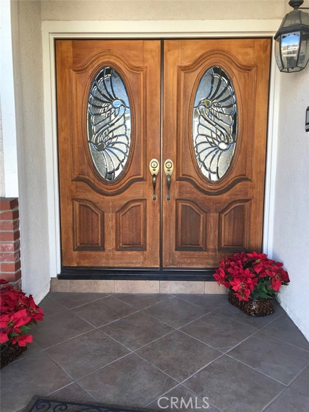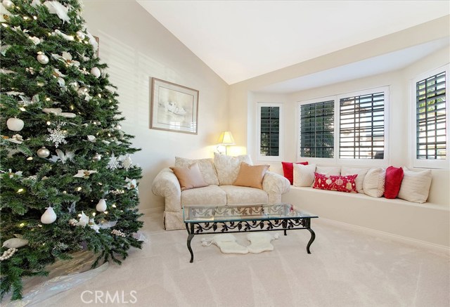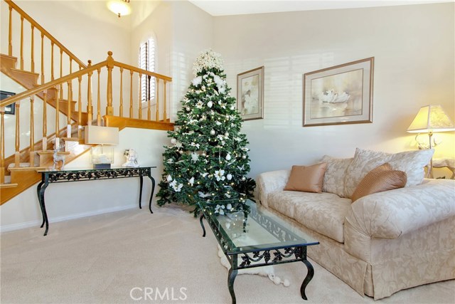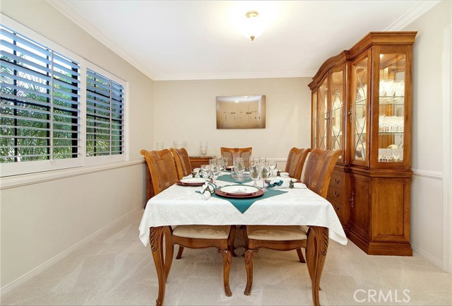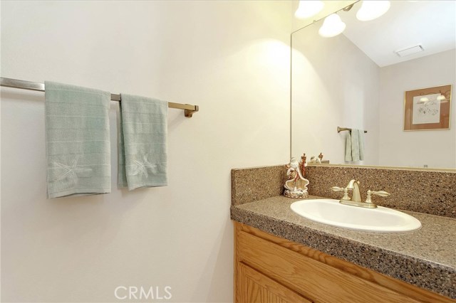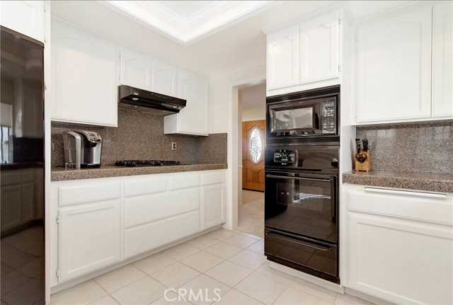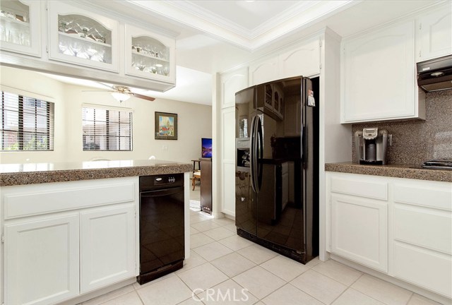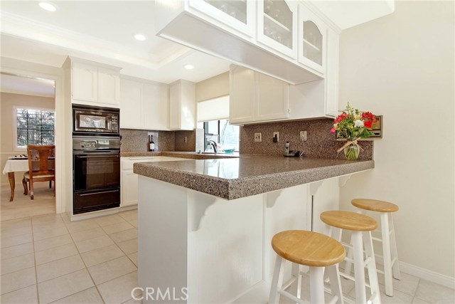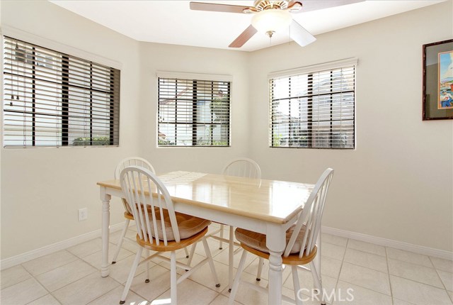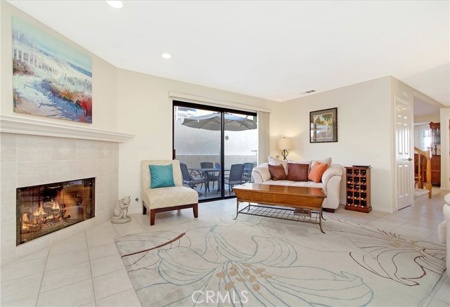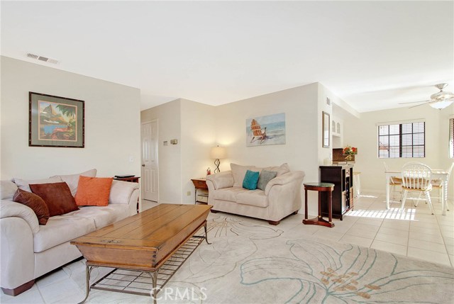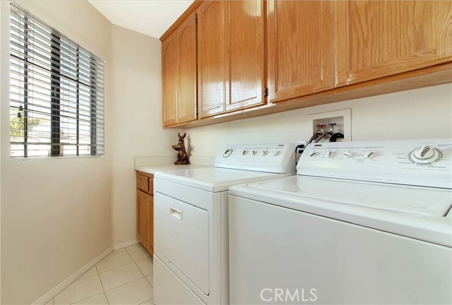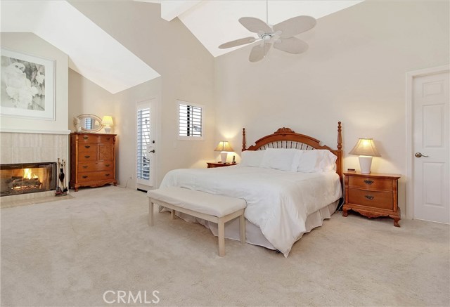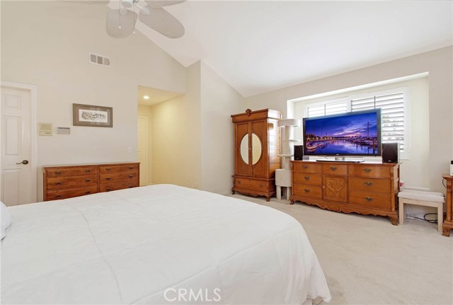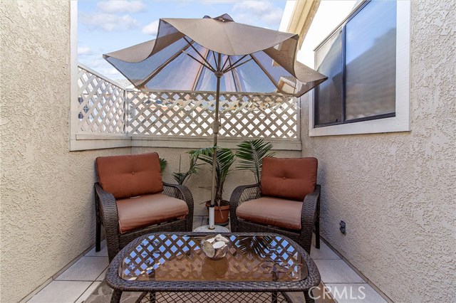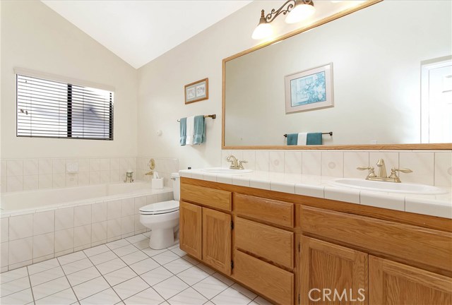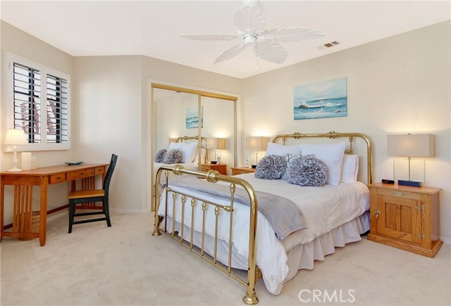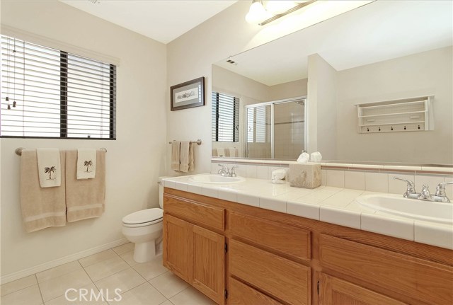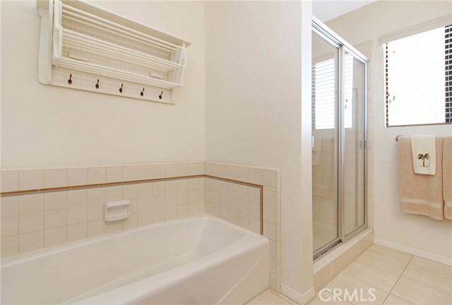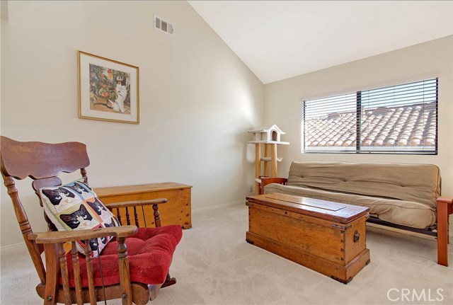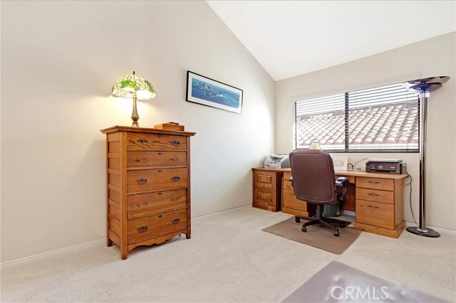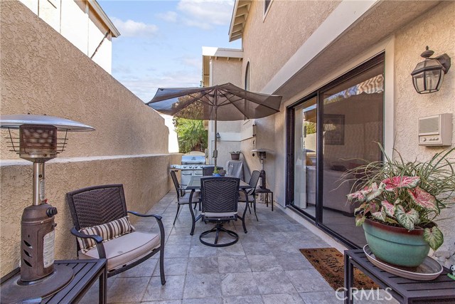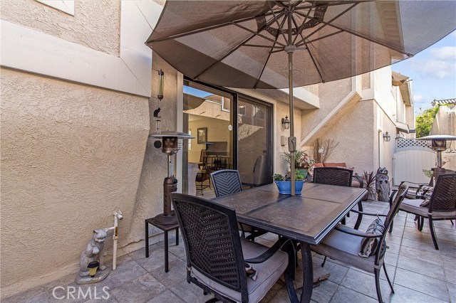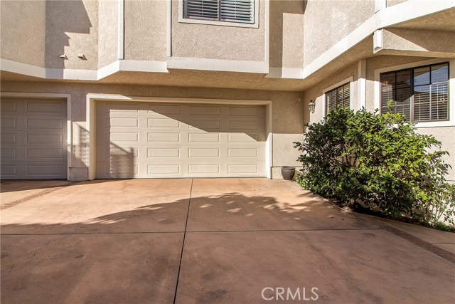Beautifully maintained, partially upgraded, traditional floor plan, steps from award winning Jefferson Elementary School…what more could you ask for? This townhome lives like a single family home. 4 bedrooms, 2.5 baths, formal dining room + formal living room + family room with a fireplace and huge sliders to a private side patio. The family room also wraps around to another eating area that flows into the kitchen making this a great home for entertaining. The home boasts a massive master bedroom with another fireplace, private balcony, and vaulted ceilings making this room warm with natural light. The master bath has dual sinks, a tub with spa jets and a separate shower. Two of the additional bedrooms have vaulted ceilings, as well, making this home light, bright, and welcoming. Having a central vac and having the laundry room on the second floor is just a bonus! Come and see all the reasons you will want to make this your next home. Enjoy!
